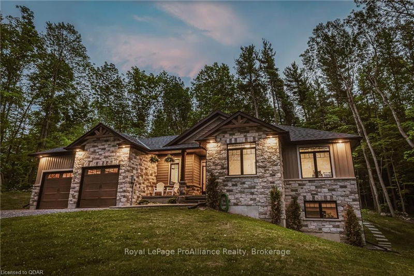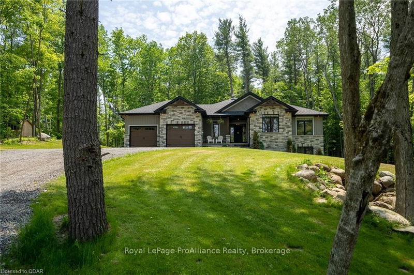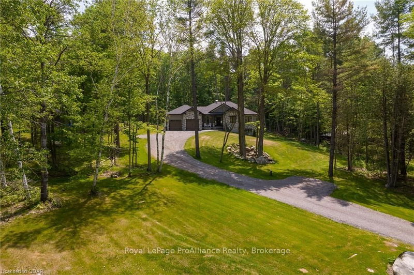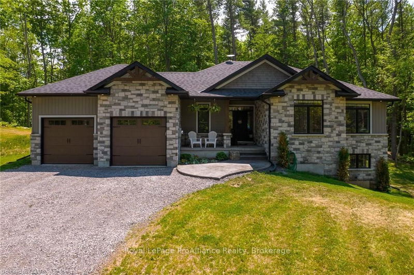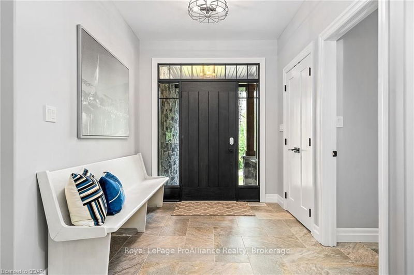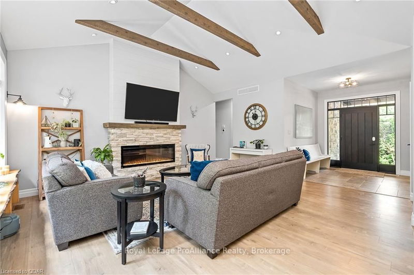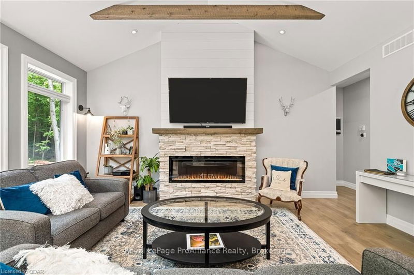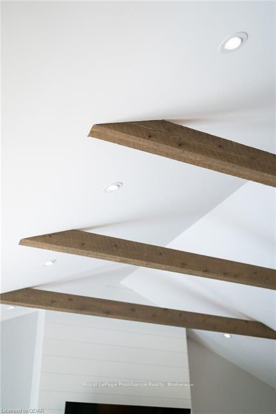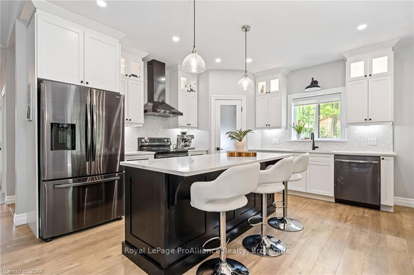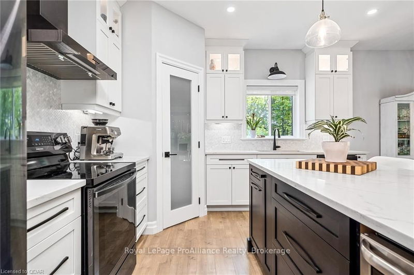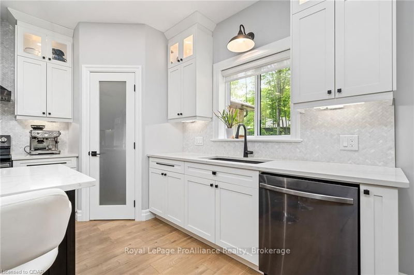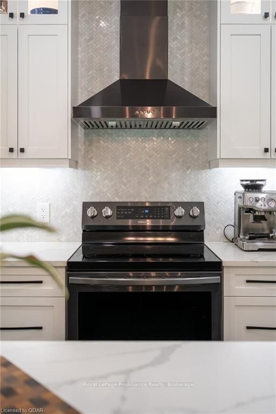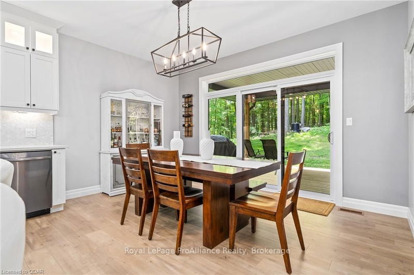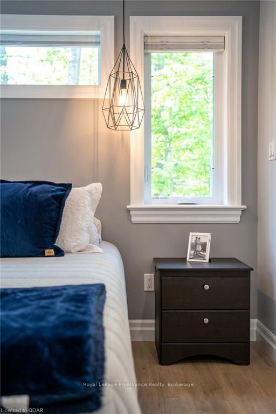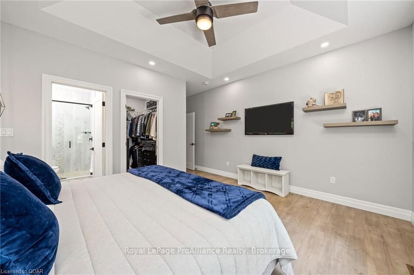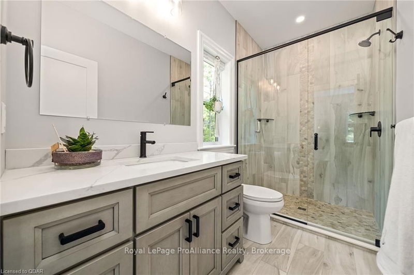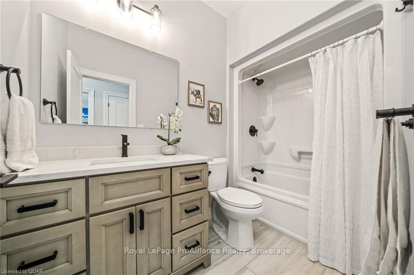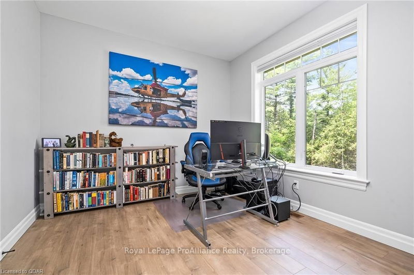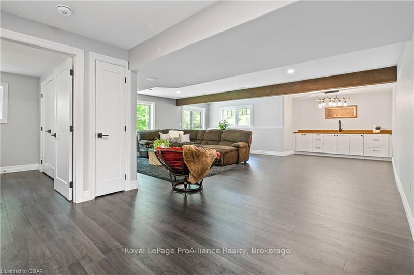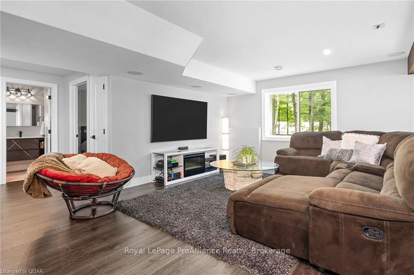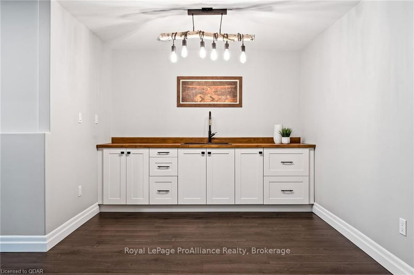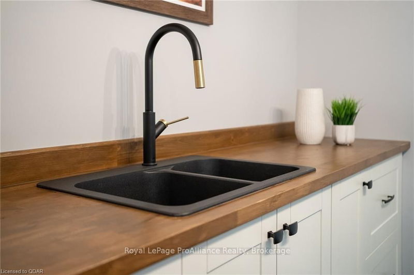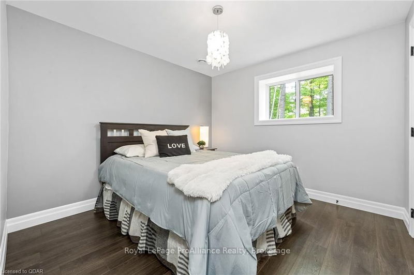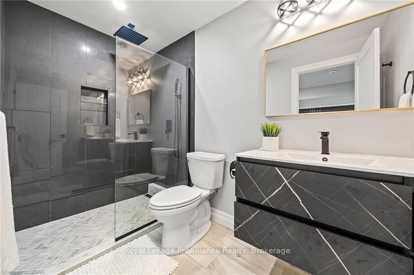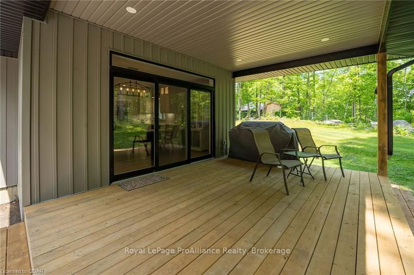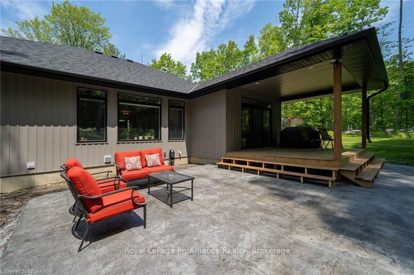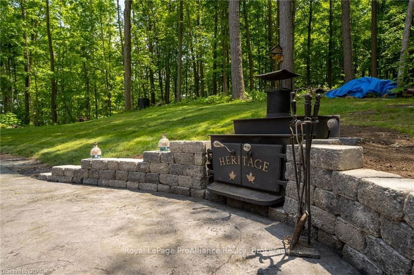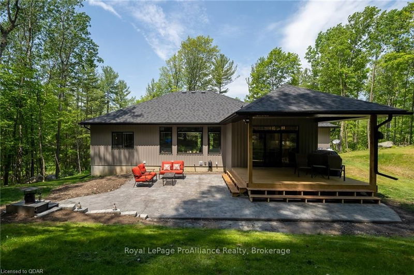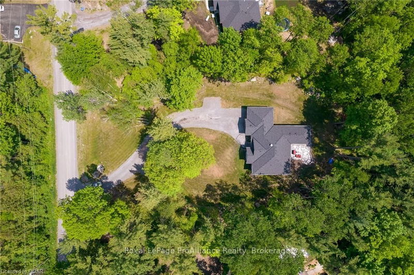Escape the city and experience the beauty of living in the exclusive Oak Hills. This custom crafted homed is located just a few minutes down a quiet country road and features 3,038 sf of tasteful design and thoughtful features. Stepping inside the Great Room you are instantly mesmerized by the stunning sight lines from every window and almost miss the soaring ceilings, decorative beams and stacked stone and ship lap fireplace, the dreamy white kitchen featuring extended cabinetry, herringbone back splash, quartz counters, a butlers pantry and island overlooking the large dining area. Unwind from the day in your generous principal suite with private bath featuring a custom tiled walk in shower and large walk in closet, down the hall are the 2 generous main floor bedrooms and a 4pc bath. The walk out lower level is finished with large windows, decorative beams, a wonderful games and media room, a 4th bedroom, a stylish 3pc bath, a large open gym area (the builder earmarked for a 5th bed
Property Features
- Date Listed: Thursday, June 10, 2021
- City: Belleville
- Major Intersection: North On Hwy 62. Right On Clea
- Living Room: Beamed, Fireplace
- Kitchen: Main
- Listing Brokerage: Royal Lepage Proalliance Realty, Brokerage - Disclaimer: The information contained in this listing has not been verified by Royal Lepage Proalliance Realty, Brokerage and should be verified by the buyer.

