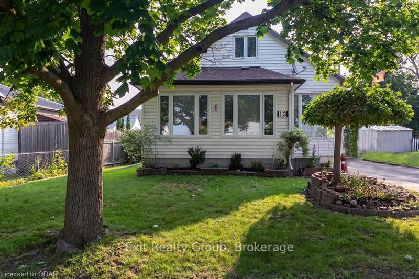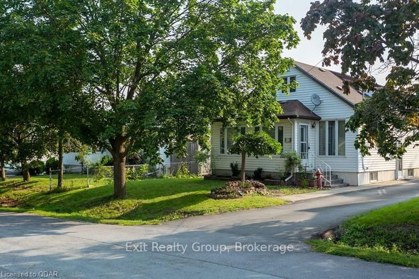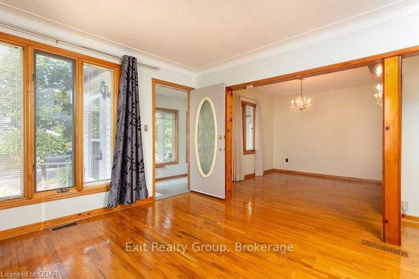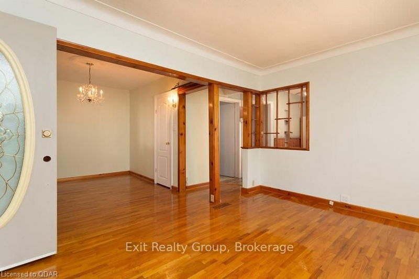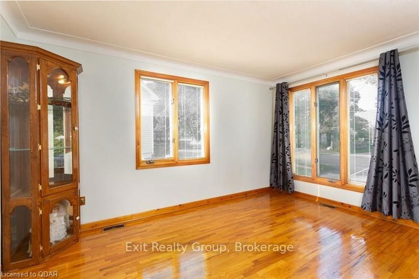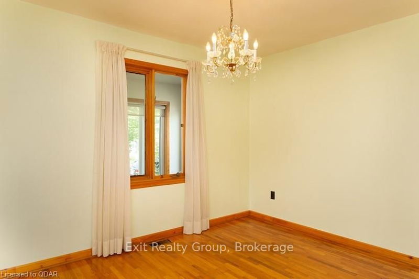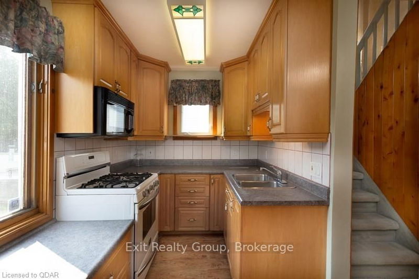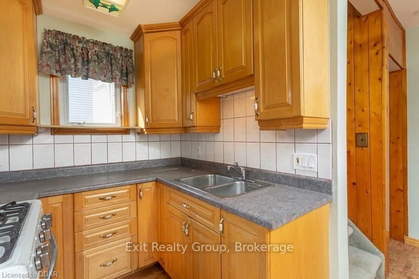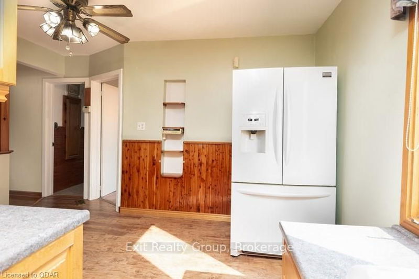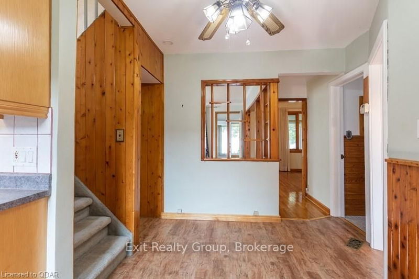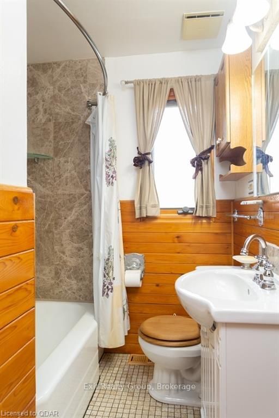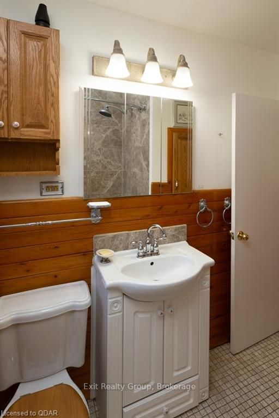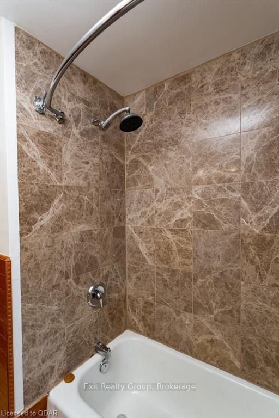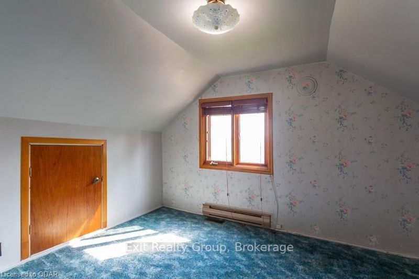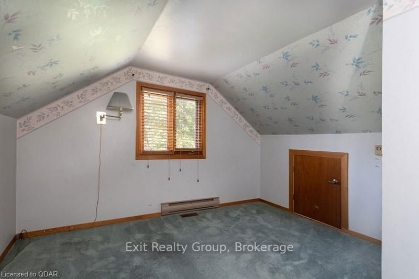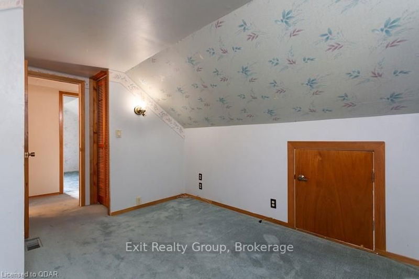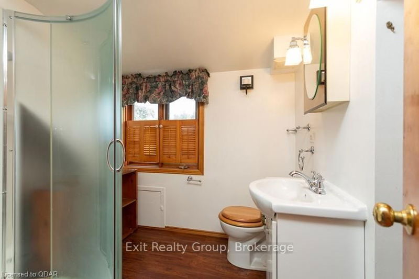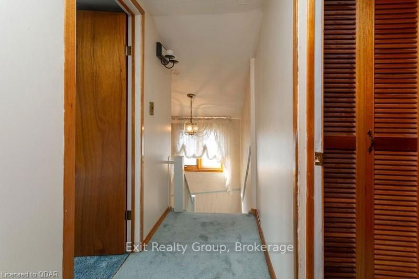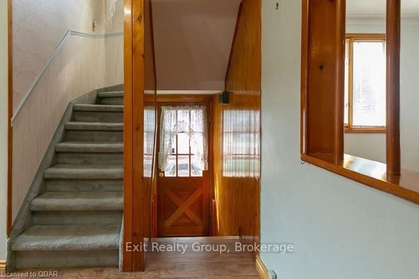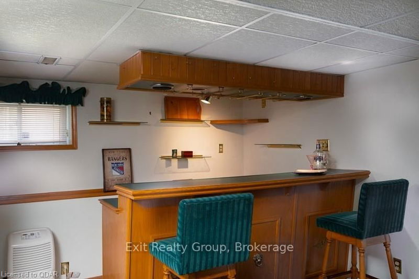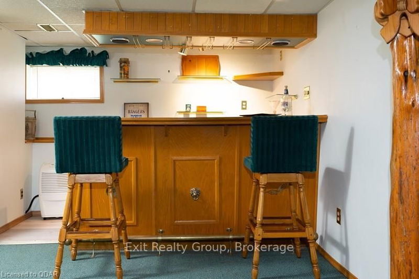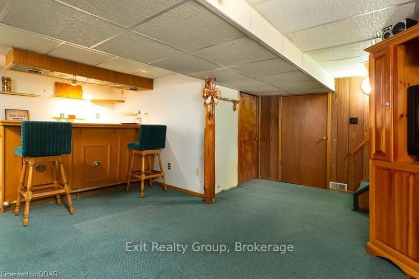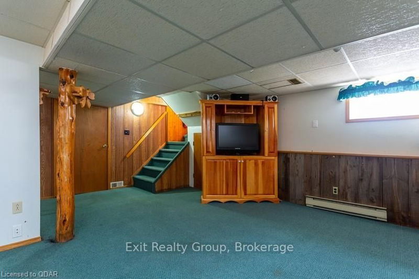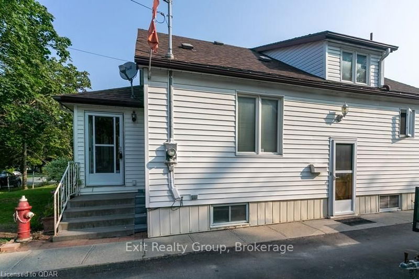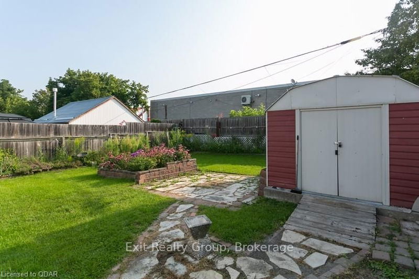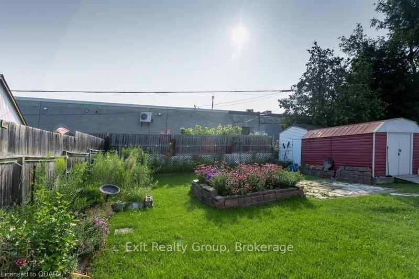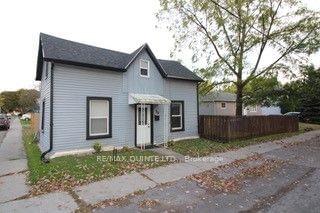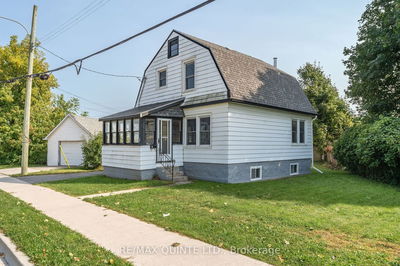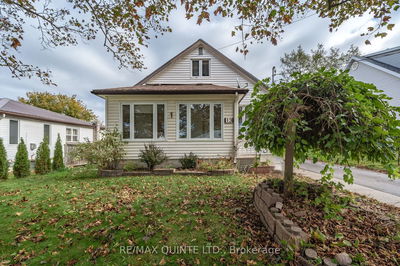13 Valleyview Crescent is a very neat and tidy street - a mix of some new builds and updated older homes that shows their owners pride of ownership. A tree lined street just minutes from shopping, Hwy 401, schools, etc. etc. This home has the original hardwood floors on the main level. Main floor consists of living room, dining room, bathroom, kitchen (eat-in) and bedroom. Upper level has two bedrooms and bath. Lower level has a lovely finished rec room with wet bar. The back yard is a great size and has a large shed. The enclosed front porch/sun room is very inviting - winterized and air conditioned perfect for anything you want to create. This is a must see.
Property Features
- Date Listed: Thursday, August 05, 2021
- City: Belleville
- Major Intersection: North Front Street, Turn On Va
- Full Address: 13 Valleyview Crescent, Belleville, K8P 3E9, Ontario, Canada
- Living Room: Hardwood Floor
- Listing Brokerage: Exit Realty Group, Brokerage - Disclaimer: The information contained in this listing has not been verified by Exit Realty Group, Brokerage and should be verified by the buyer.

