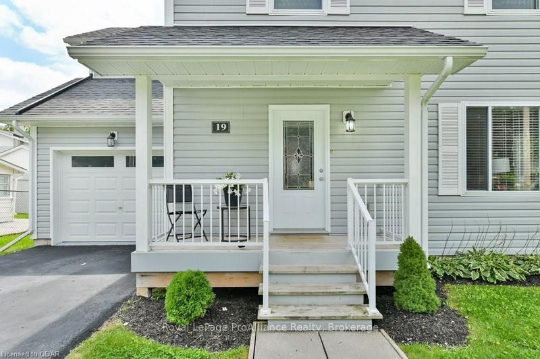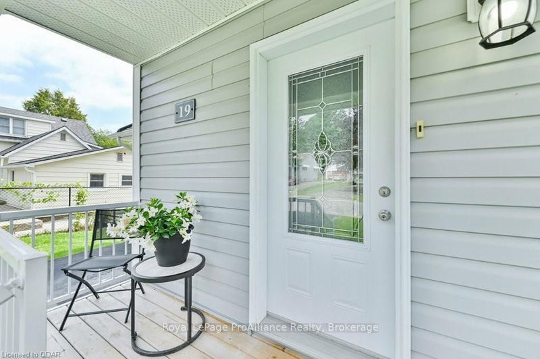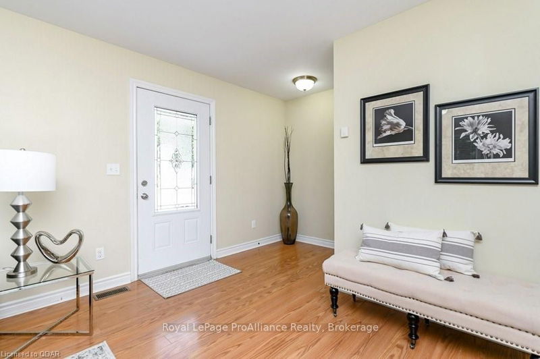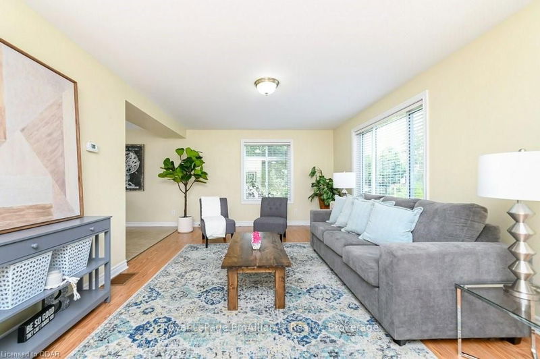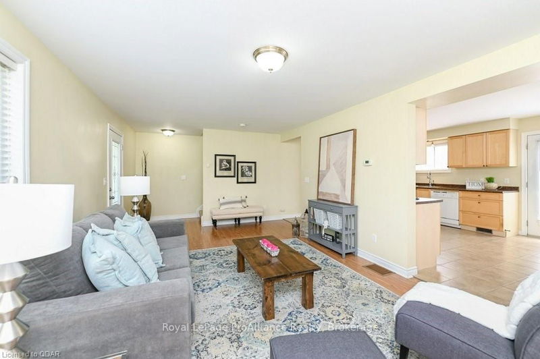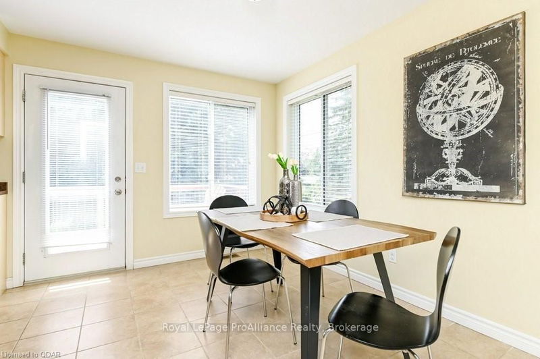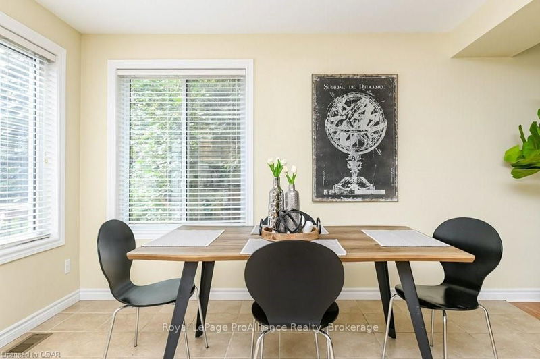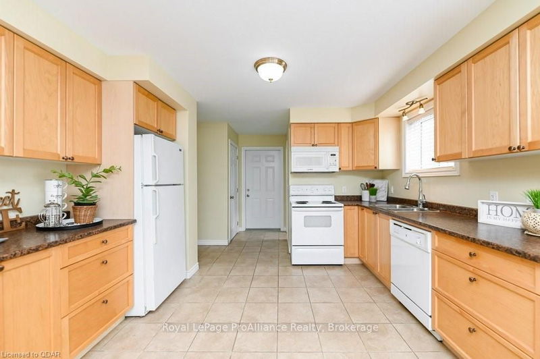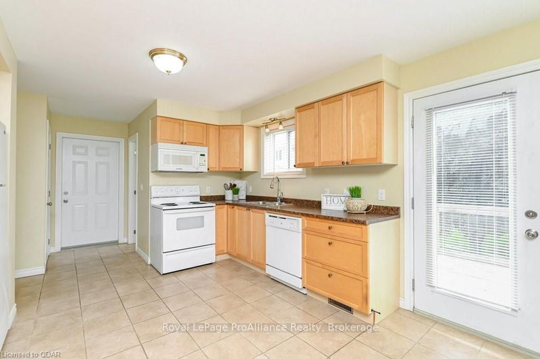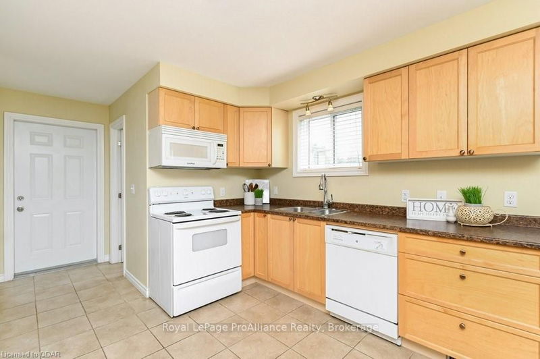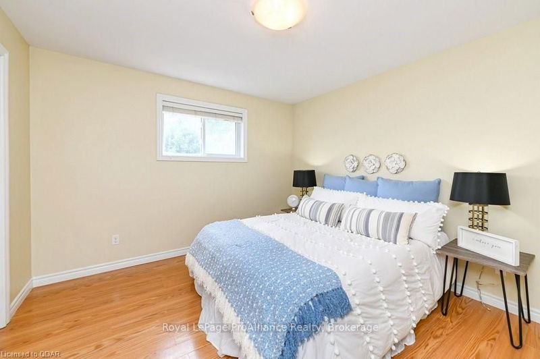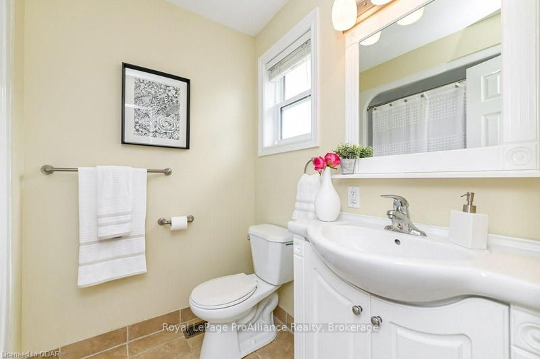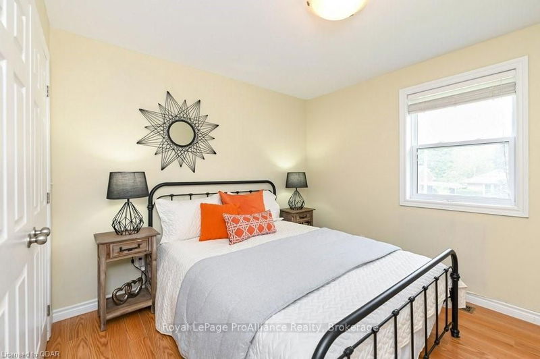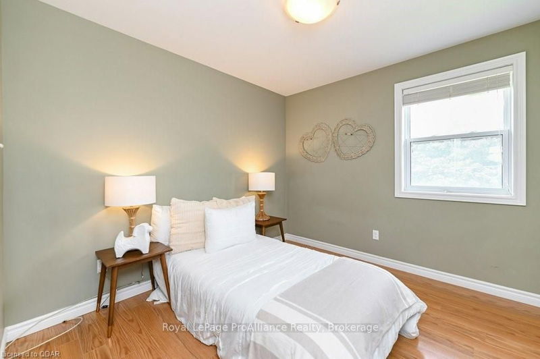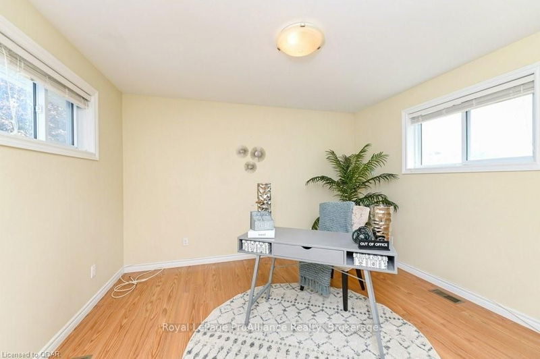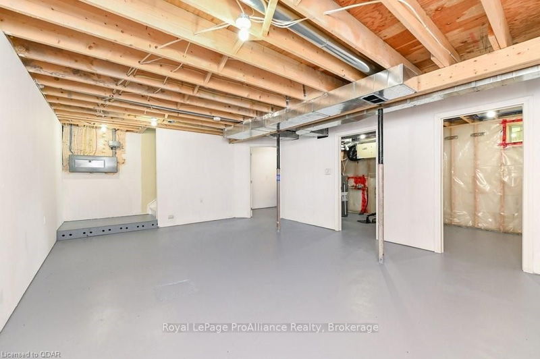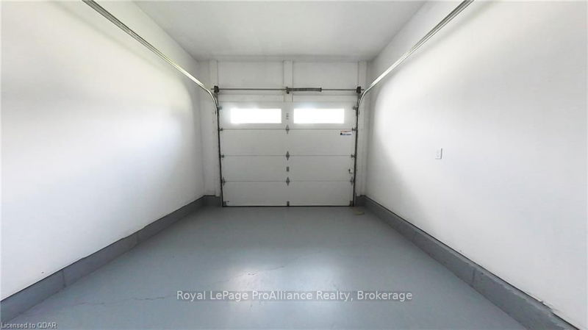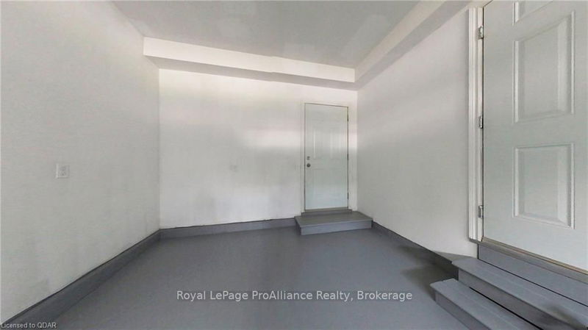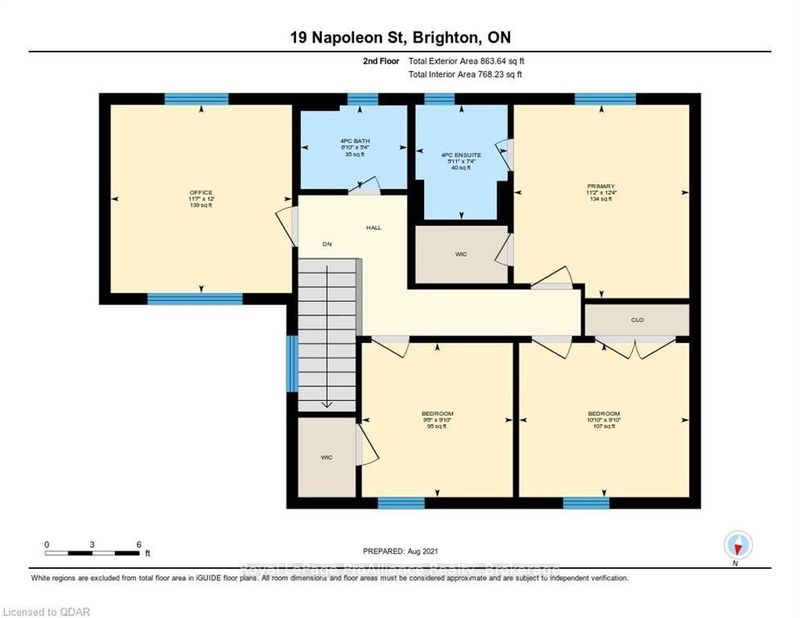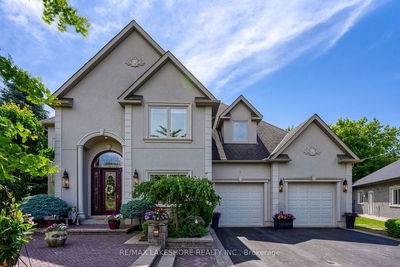Welcome to 19 Napoleon St in the quaint, lakeside Town of Brighton. Conveniently located just steps from downtown, schools, parks, shopping & cafes, this charming 4 bedroom, 2.5 bath home has space for everyone...and so much natural light! The main level has a natural flow from the bright and spacious living room that leads into the kitchen and dining area. Patio door invites you outside to your BBQ station on your wooden deck or to just sit back, kick off your shoes, and unwind from your day in your backyard. Attached garage has inside access right to your kitchen, with a handy man-door leading to the backyard. Upstairs offers a Primary with 4 pc ensuite, 3 more bedrooms which can double duty as a den or an office space, and another 4 pc bathroom. The lower level has huge potential for finishing into further family spaces, or keep unfinished for your hobbies or a games room. Brand new owned hot water tank (Aug '21), Central Air, Air exchanger, all appliances included. Bike to Presqu'i
Property Features
- Date Listed: Thursday, August 12, 2021
- City: Brighton
- Neighborhood: Brighton
- Major Intersection: From The 401: South On County
- Full Address: 19 Napoleon Street, Brighton, K0K 1H0, Ontario, Canada
- Kitchen: Main
- Living Room: Main
- Listing Brokerage: Royal Lepage Proalliance Realty, Brokerage - Disclaimer: The information contained in this listing has not been verified by Royal Lepage Proalliance Realty, Brokerage and should be verified by the buyer.


