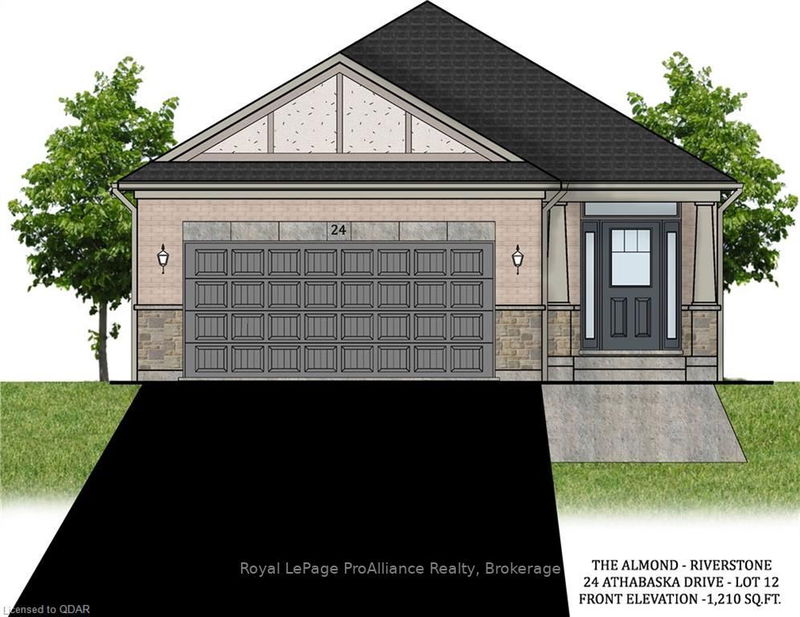Welcome to The Almond at Riverstone! This 1,210 square foot bungalow features 2 bedrooms and 2 bathrooms. The open plan living space features a kitchen with a peninsula and raised bar, plus a 4 x 4 corner pantry! The bright dining room and living room open up to a 14 x 10 pressure-treated wood deck. The primary bedroom features a walk-in closet and a 3-piece ensuite bathroom. There is also a second bedroom, a main bathroom, plus a laundry closet. This home also features a full unfinished basement with bathroom rough-in, plus an attached 19.8 x 20 garage with inside entry. This home is currently under construction.
Property Features
- Date Listed: Thursday, January 13, 2022
- City: Belleville
- Major Intersection: From Highway 401 Take Highway
- Kitchen: Pantry
- Living Room: Main
- Listing Brokerage: Royal Lepage Proalliance Realty, Brokerage - Disclaimer: The information contained in this listing has not been verified by Royal Lepage Proalliance Realty, Brokerage and should be verified by the buyer.








