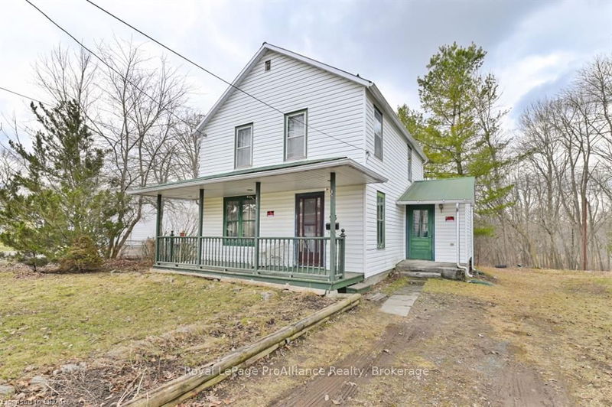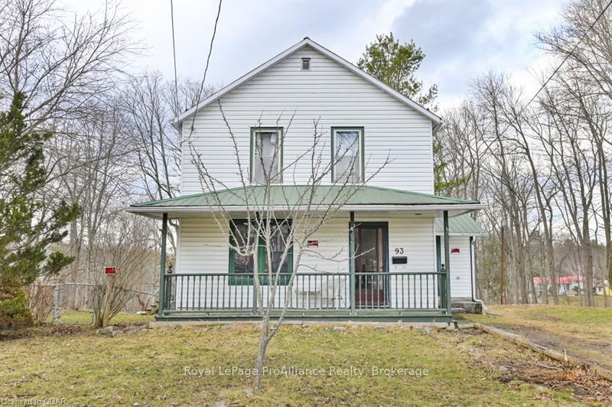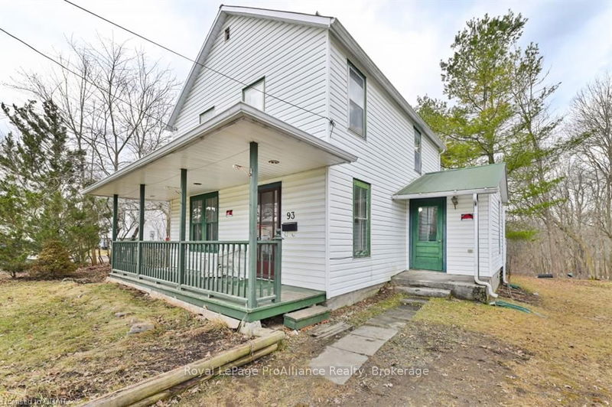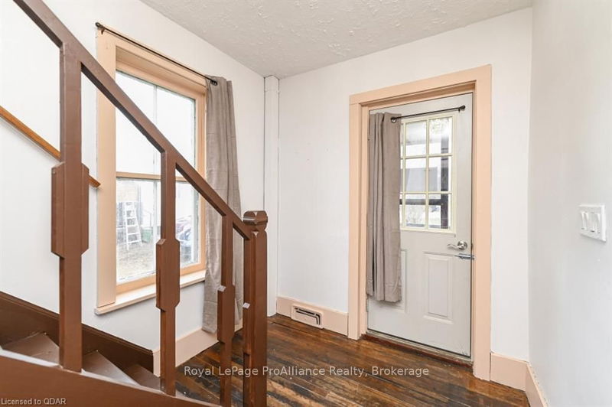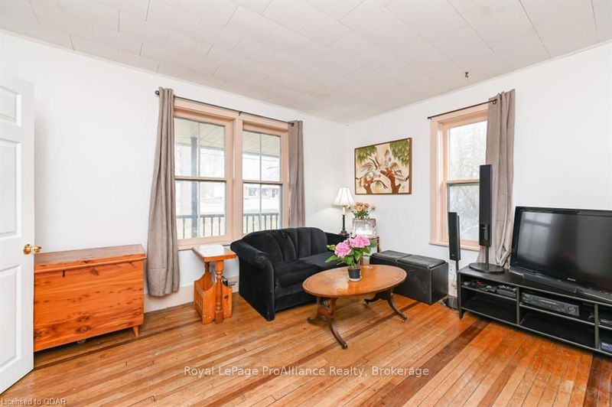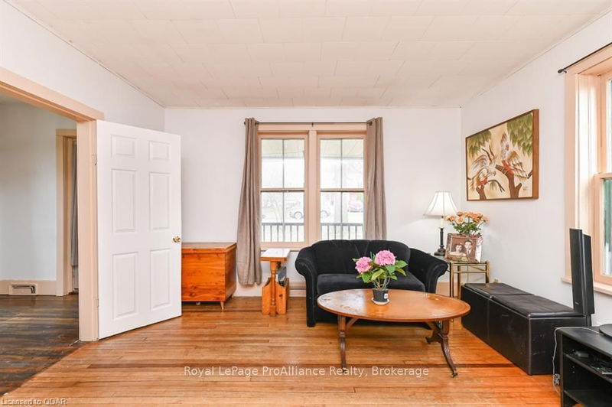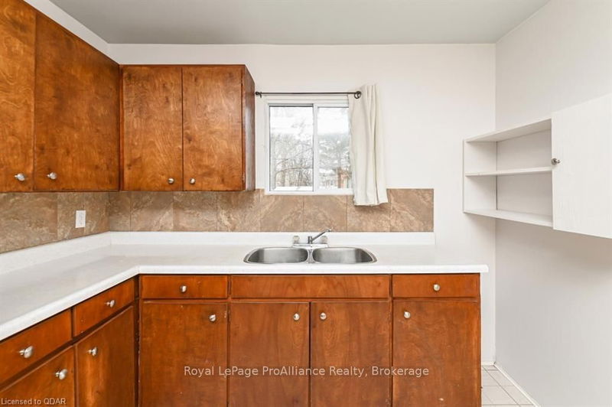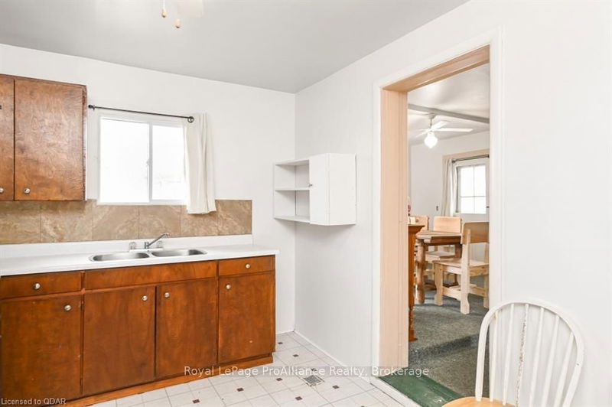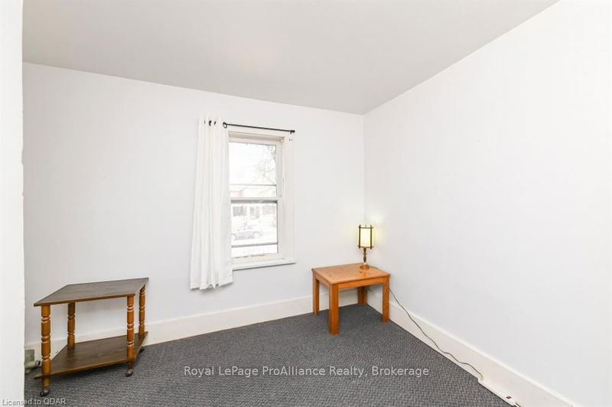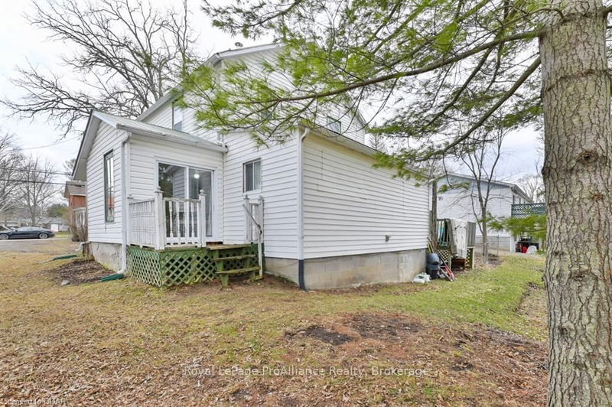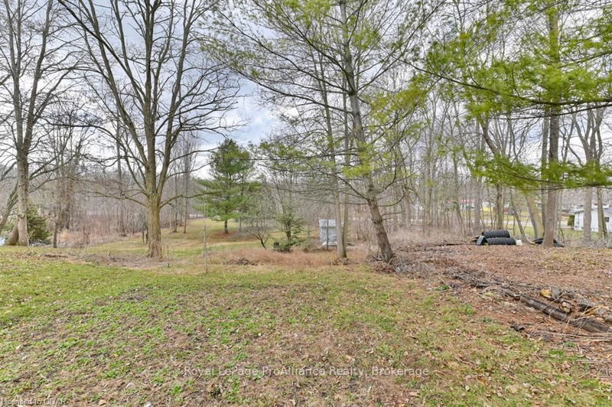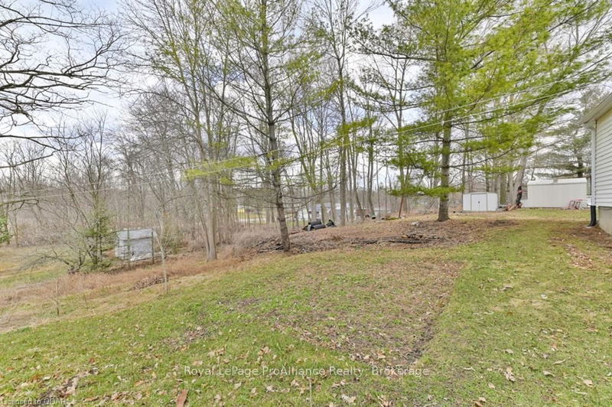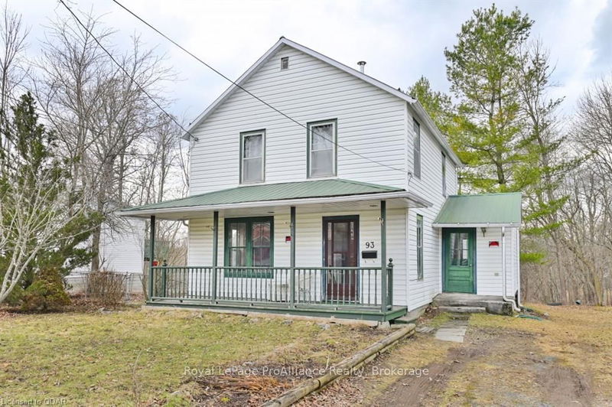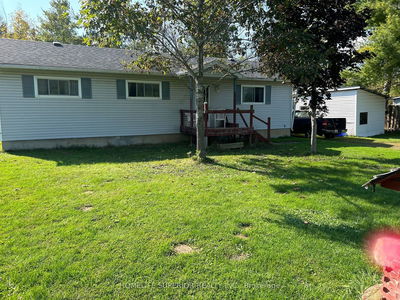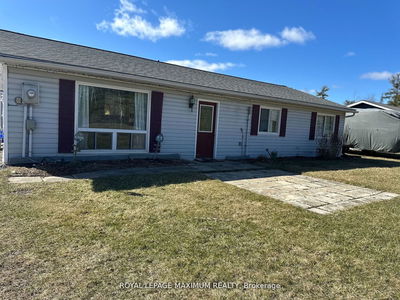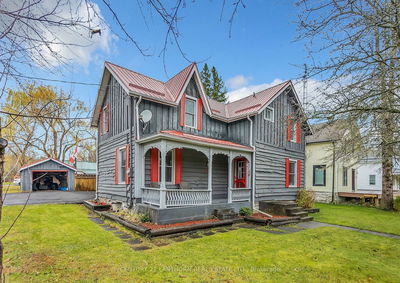A wonderful opportunity to own a 2 story home in the quaint town of Marmora. Spacious entry invites you to the bright living area via double doors & open to the connecting dining room with seamless hardwood flooring throughout. Kitchen to the rear with bonus side mudroom entry, laundry & 3pc bath. Large flex room on the main floor provides an excellent family or playroom option with another separate entrance & sliding doors to second secluded deck. Upper level contributes 3 bedrooms off of the spacious landing & a large 4 piece bath. Freshly painted throughout in classic white. Exterior awards vinyl siding & a metal roof. Side deck from mudroom overlooks a mostly fenced in area, great for pets or children at play. Large country like lot allows fantastic space for a veggie garden, room to roam & private views. Great possibilities await ay 93 Forsyth Street. Quick access to convenient Highway 7 & within a minutes walk to town amenities, Crowe Lake, conservation area & trails.
Property Features
- Date Listed: Wednesday, April 13, 2022
- City: Marmora and Lake
- Major Intersection: Hwy 7, South On Forsyth Or Sti
- Full Address: 93 Forsyth Street, Marmora and Lake, K0K 2M0, Ontario, Canada
- Kitchen: Main
- Living Room: Main
- Family Room: Main
- Listing Brokerage: Royal Lepage Proalliance Realty, Brokerage - Disclaimer: The information contained in this listing has not been verified by Royal Lepage Proalliance Realty, Brokerage and should be verified by the buyer.

