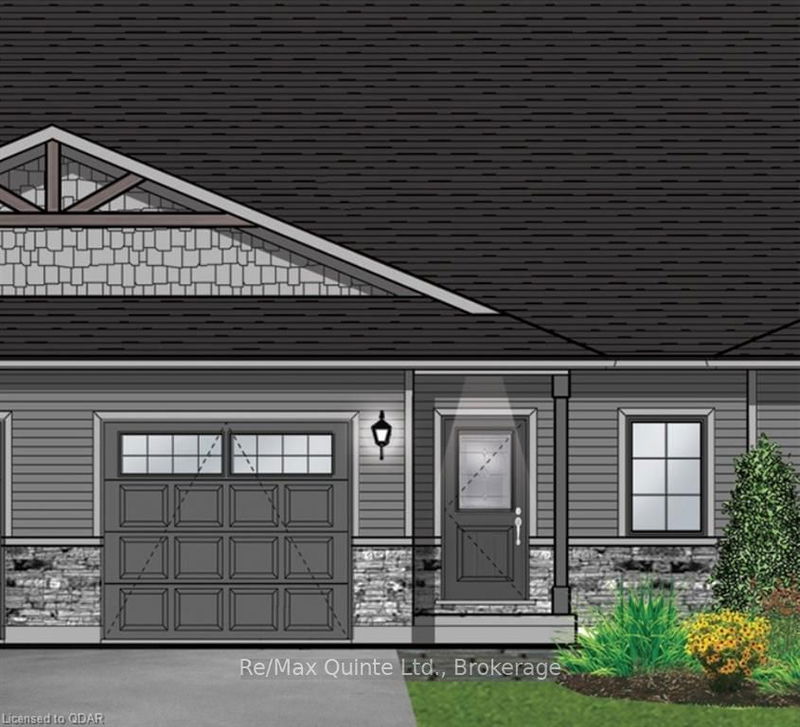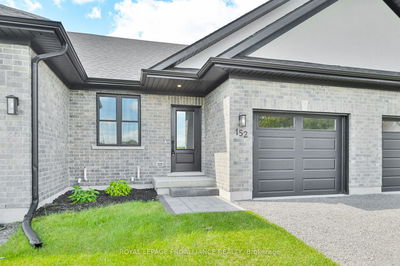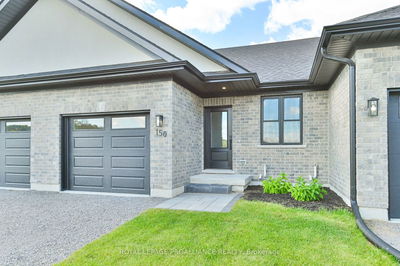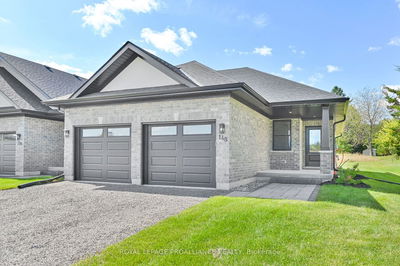2+1 bedroom townhouse is under construction. Ceramic tile in foyer and bath, laminate throughout. Basement is finished with bedroom, rec room and full bath. Carpet on lower level. 9' ceilings on main . Trayed ceiling in LR-Dinning Room. Premium kitchen with quartz counertops. Bell fibe available for internet. Tarion warranty and HST included in price. Floor plan and feature sheet at visual tour. All selections have been made by Seller. Price is based on owner/croupier.
Property Features
- Date Listed: Thursday, May 19, 2022
- City: Stirling-Rawdon
- Major Intersection: West Front St To Barley Trail
- Full Address: 49 Barley Trail, Stirling-Rawdon, K0K 3E0, Ontario, Canada
- Kitchen: Main
- Listing Brokerage: Re/Max Quinte Ltd., Brokerage - Disclaimer: The information contained in this listing has not been verified by Re/Max Quinte Ltd., Brokerage and should be verified by the buyer.








