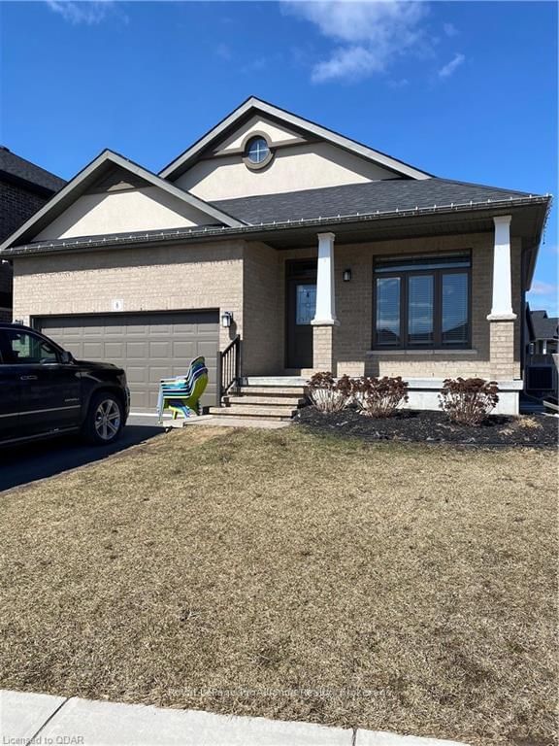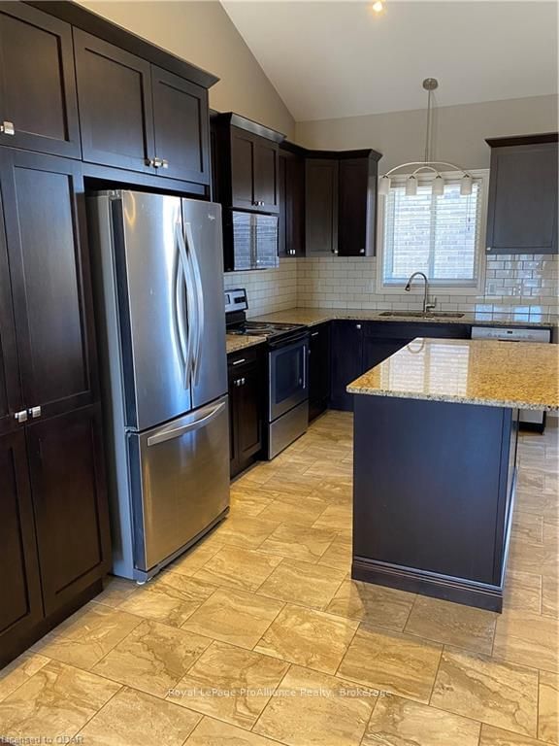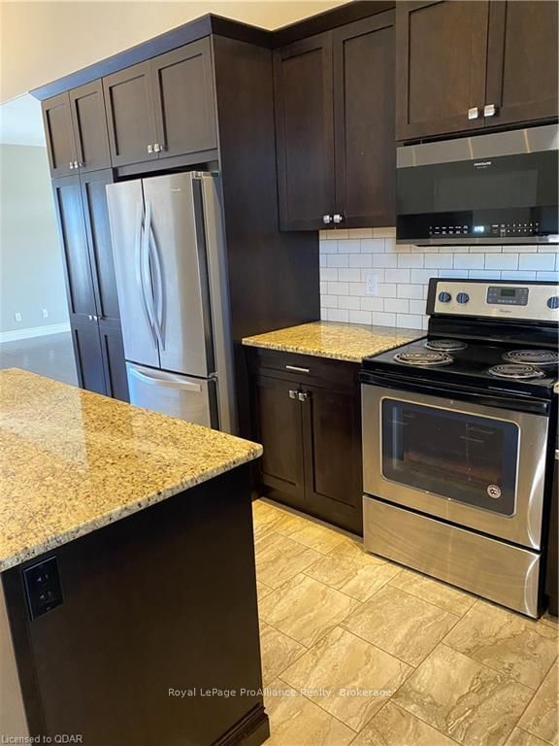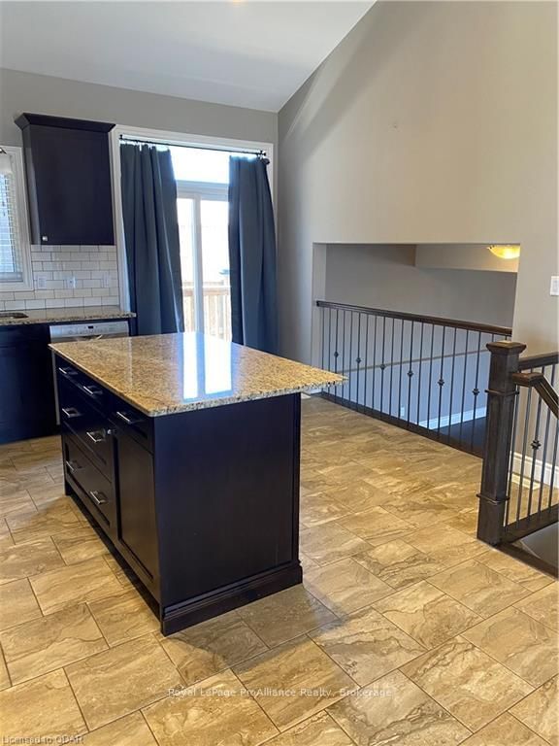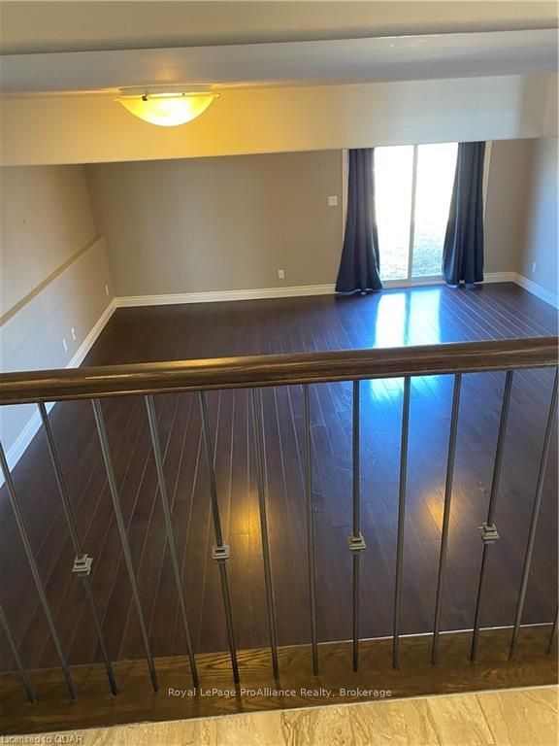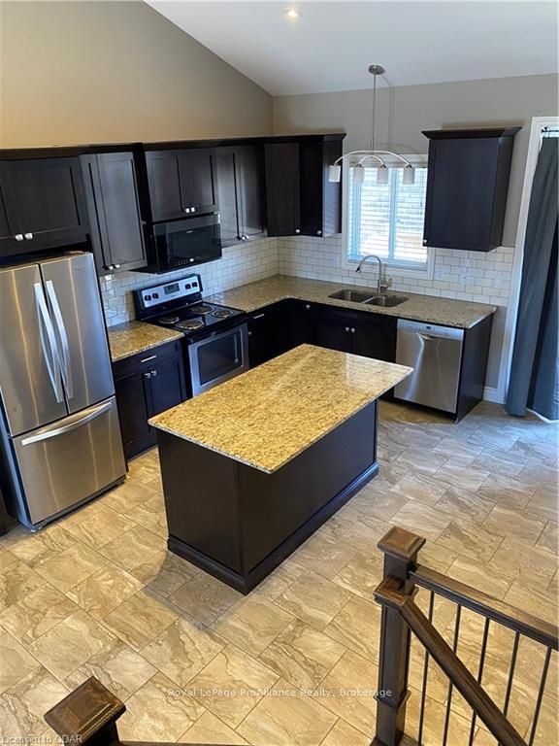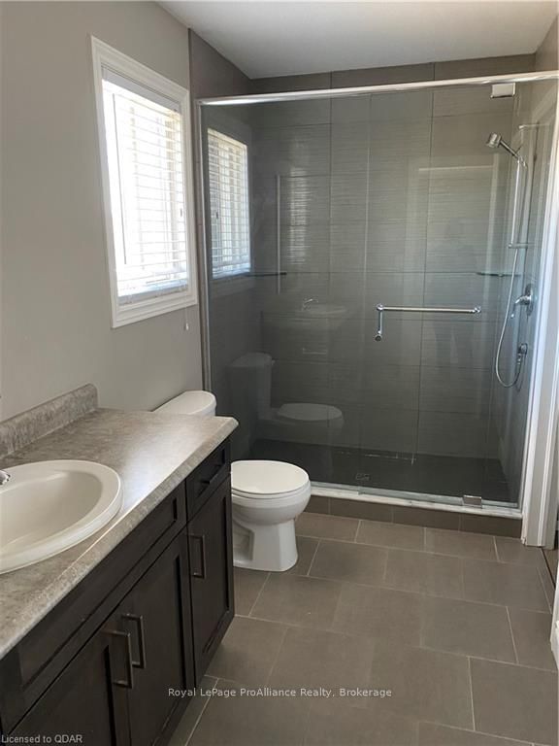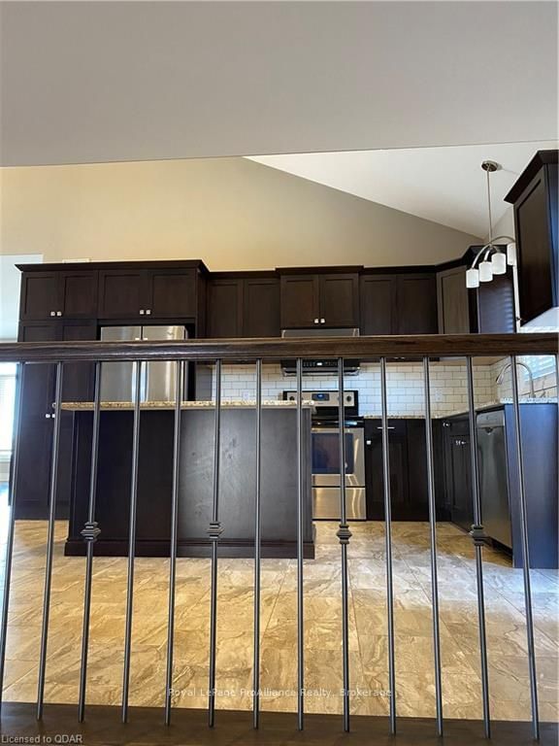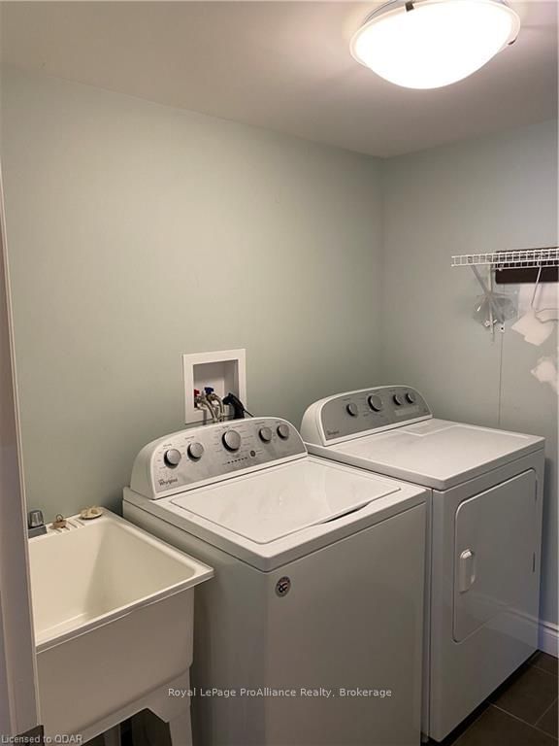Open concept multi level split kitchen over looks the family room. Kitchen with an island and granite counter-tops. And a covered side deck. 4 bedroom, 3 full baths, huge main level family room, covered front verendah. 2 car garage, house is vacant, tenant pays heat, hydro, water sewer/.
Property Features
- Date Listed: Thursday, June 02, 2022
- City: Belleville
- Major Intersection: Take Hwy #62 North Of 401 Go W
- Full Address: 8 Abbott Street, Belleville, K8N 0E7, Ontario, Canada
- Kitchen: Vaulted Ceiling
- Living Room: Main
- Family Room: Main
- Listing Brokerage: Royal Lepage Proalliance Realty, Brokerage - Disclaimer: The information contained in this listing has not been verified by Royal Lepage Proalliance Realty, Brokerage and should be verified by the buyer.

