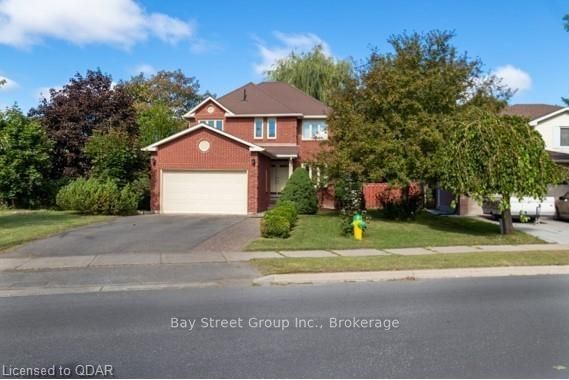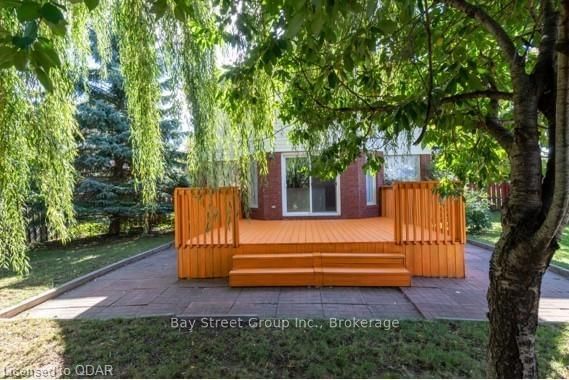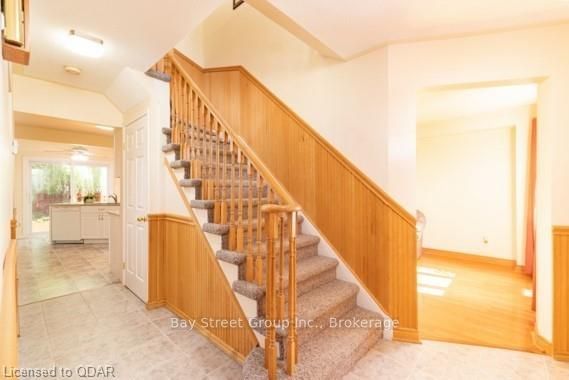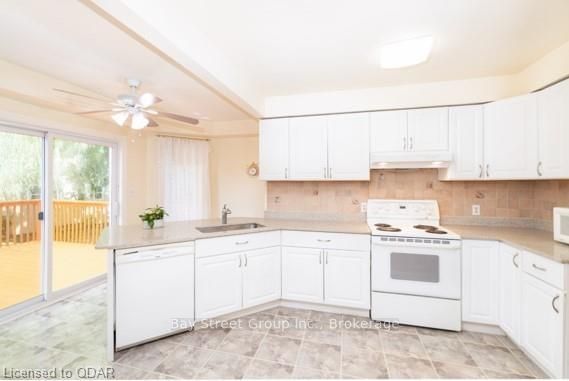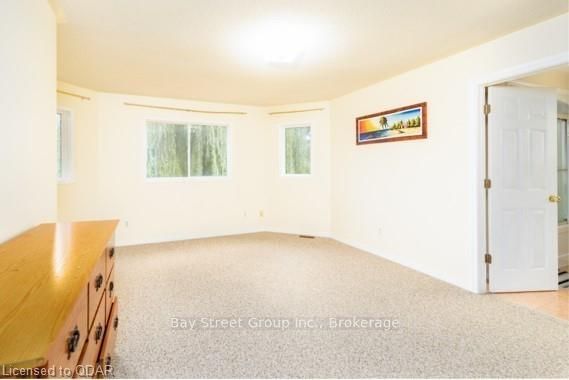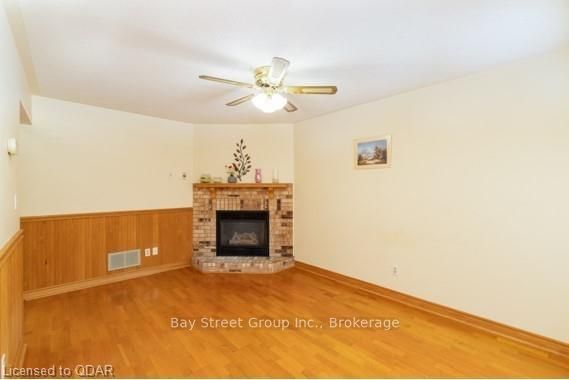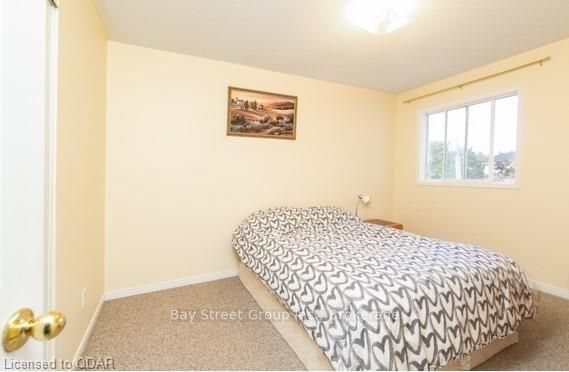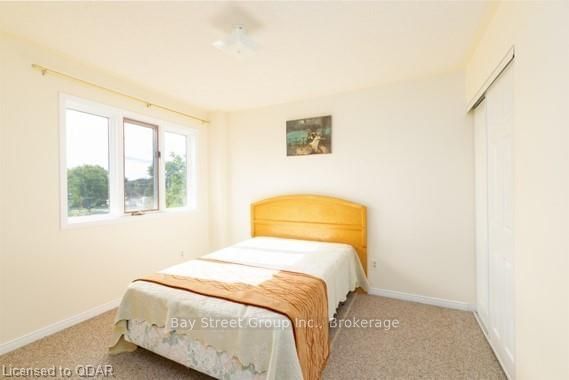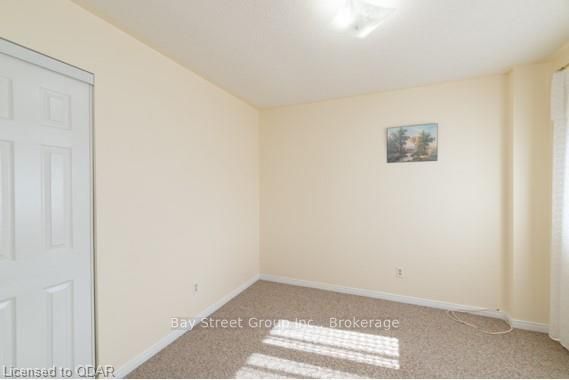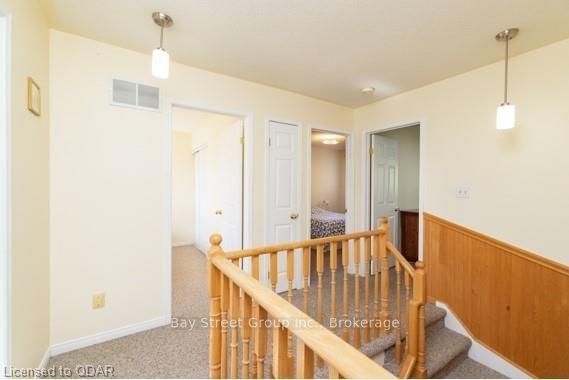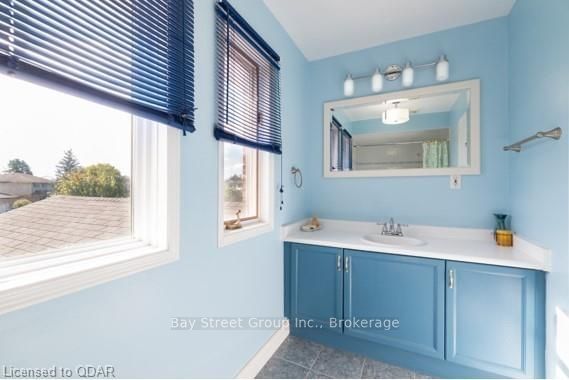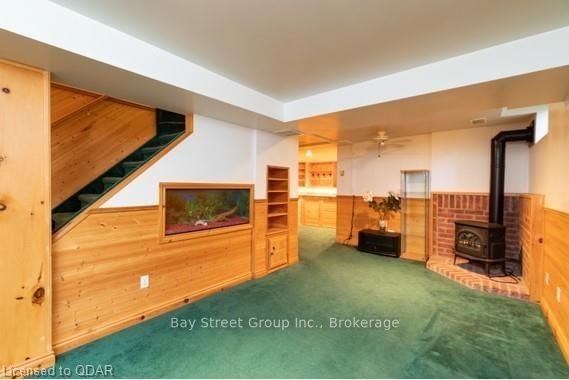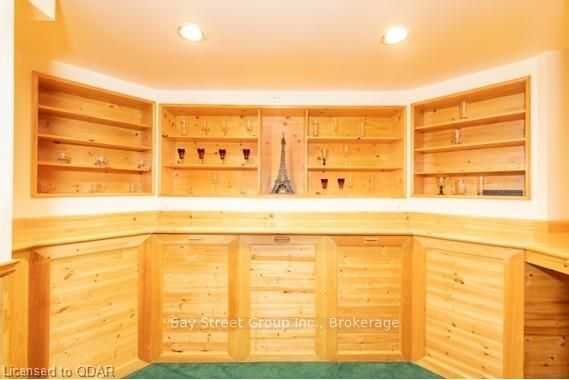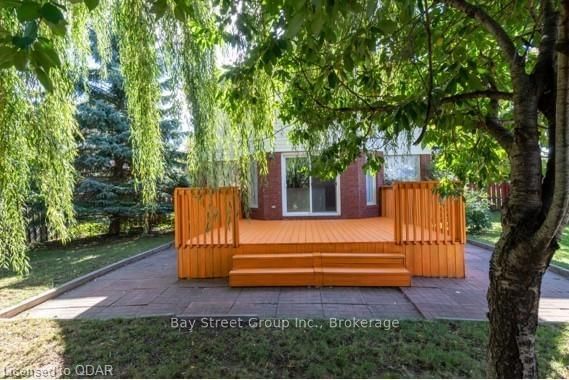Location! Location! Location! Welcome To Detached Home With 4 Bedroom in One of City's Most Sought After Neighborhood. A Sizable Primary Bedroom with En-Suite Bath. The Main Floor Features a Dining & Living Room as Well as A Large Main Floor Family Room. Huge Back Yard. Minutes To Quinte Mall, Major Box Stores, Hwy 401, Entertainment Place & Excellent Schools.
Property Features
- Date Listed: Thursday, October 27, 2022
- City: Belleville
- Major Intersection: Bell Blvd/Sidney
- Full Address: 74 Tracey Park Drive, Belleville, K8P 5E4, Ontario, Canada
- Family Room: Fireplace, Hardwood Floor
- Living Room: Hardwood Floor
- Kitchen: Tile Floor
- Listing Brokerage: Bay Street Group Inc., Brokerage - Disclaimer: The information contained in this listing has not been verified by Bay Street Group Inc., Brokerage and should be verified by the buyer.

