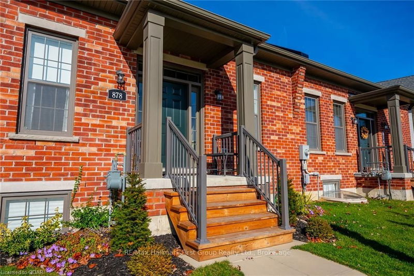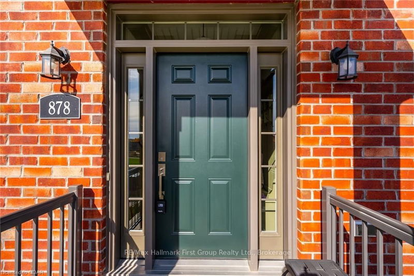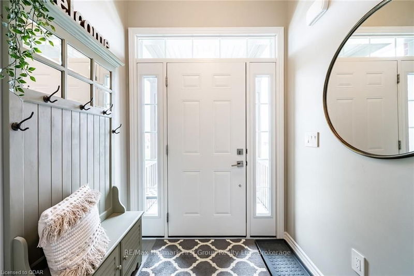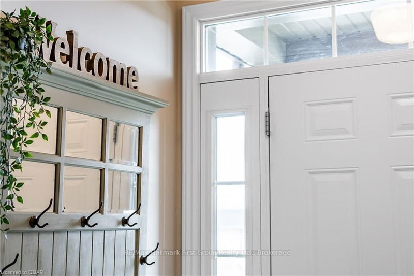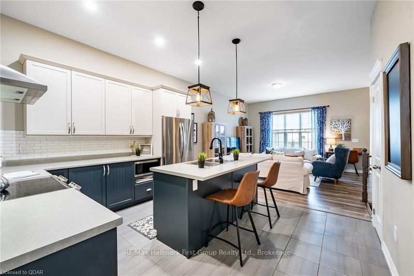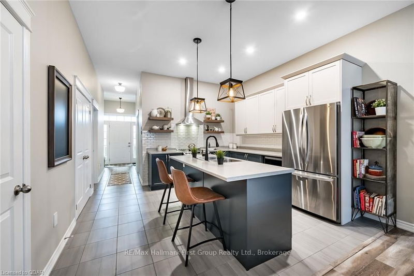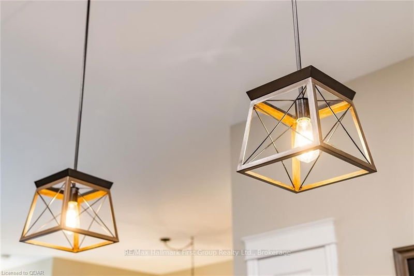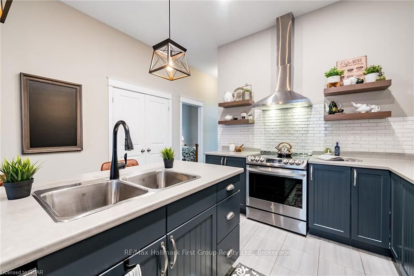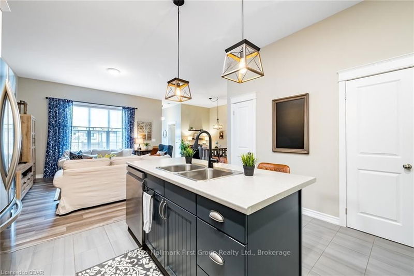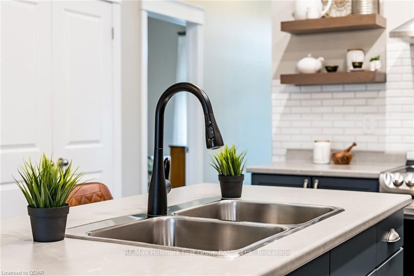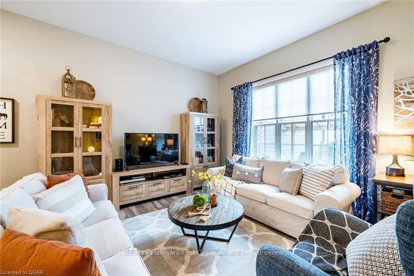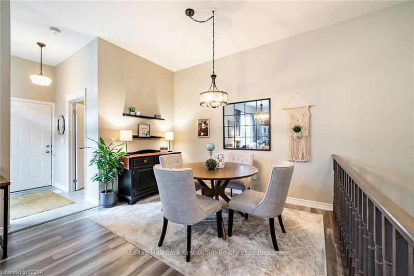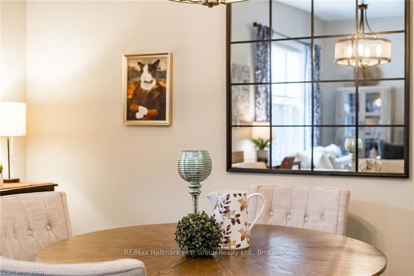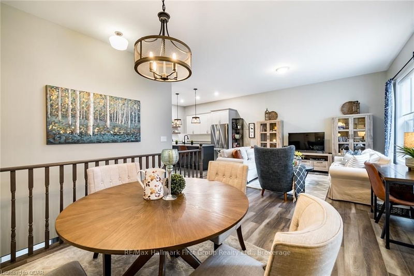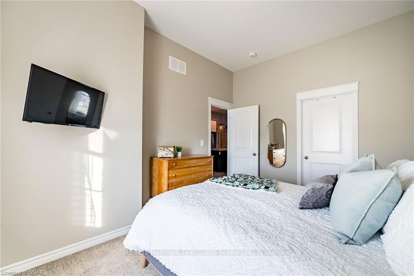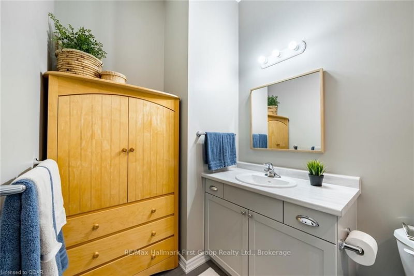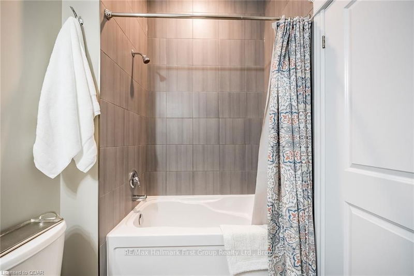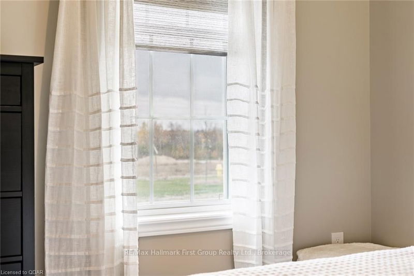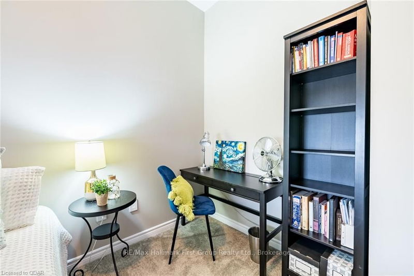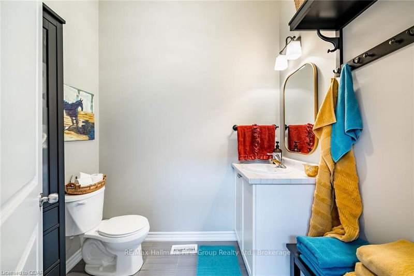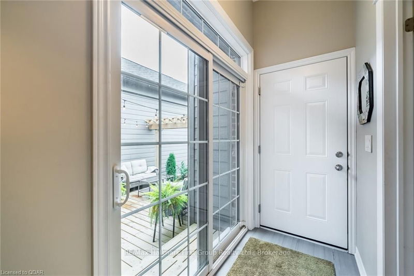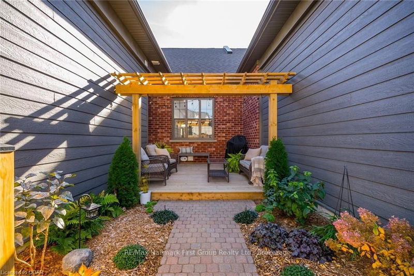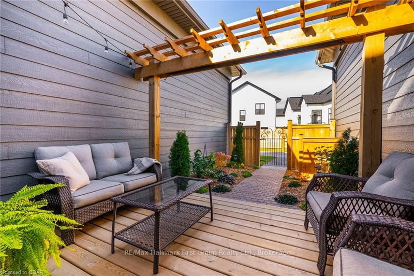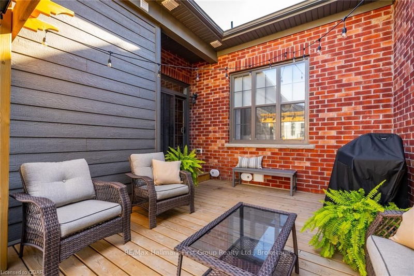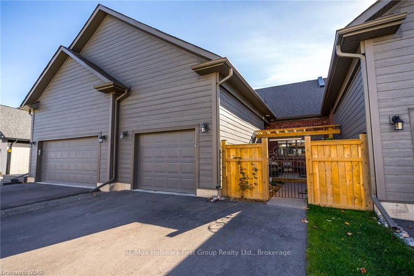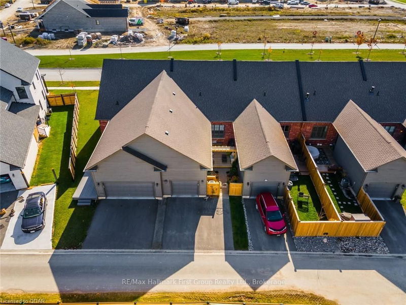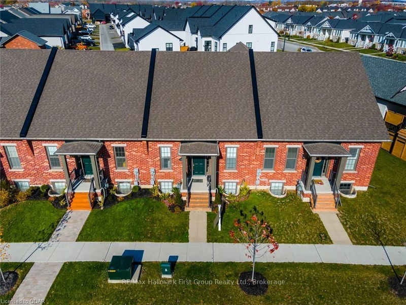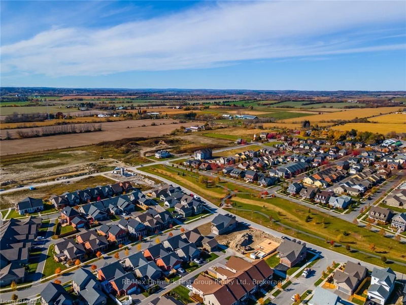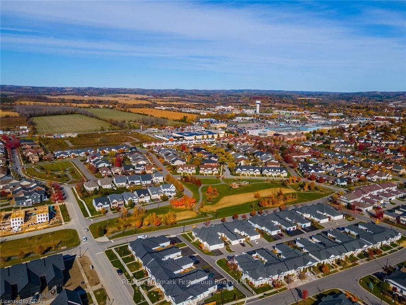Welcome to one level living at its finest in the highly sought-after community of New Amherst in Cobourg. This luxury townhome offers maintenance-free living, an open floor plan, and ten-foot ceilings on the main floor. Featuring a bright and spacious front foyer that leads into the sun-soaked living room and dining area, with a walkout to the backyard and access to the attached garage. The well-appointed contemporary kitchen is equipped with built-in stainless-steel appliances, open decorative shelving, a modern colour palette, and a large island with a double sink, ideal for entertaining. The principal suite features a walk-in closet and ensuite bathroom, in addition to a second bedroom and bathroom ideal for guests. The full basement is perfect for those looking to increase living space. Outside, the back deck offers a private courtyard with low-maintenance landscaping. Moments to amenities, close to the lake, Northumberland Hills Hospital, and access to the 401. This home is a must
Property Features
- Date Listed: Tuesday, November 01, 2022
- City: Cobourg
- Major Intersection: South Of The 401, Off Highway
- Living Room: Main
- Kitchen: Main
- Listing Brokerage: Re/Max Hallmark First Group Realty Ltd., Brokerage - Disclaimer: The information contained in this listing has not been verified by Re/Max Hallmark First Group Realty Ltd., Brokerage and should be verified by the buyer.

