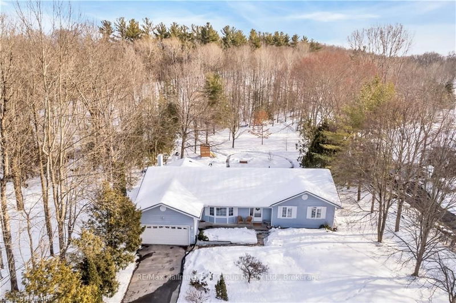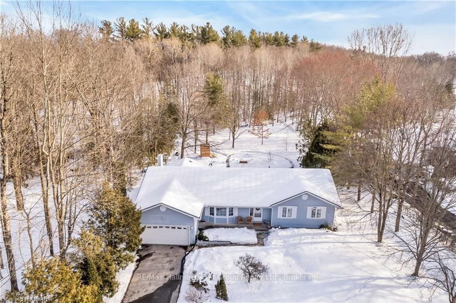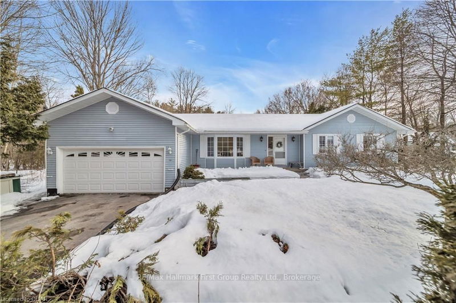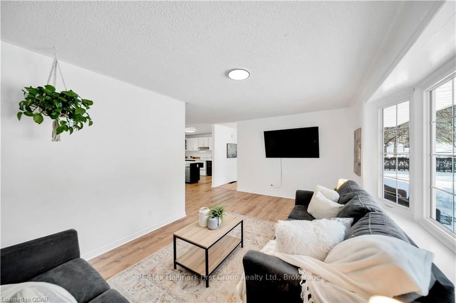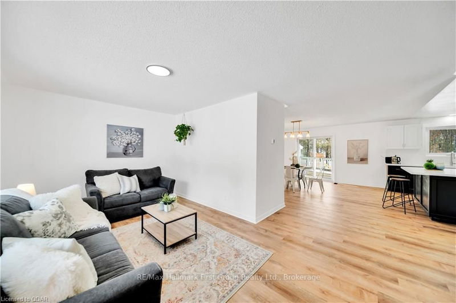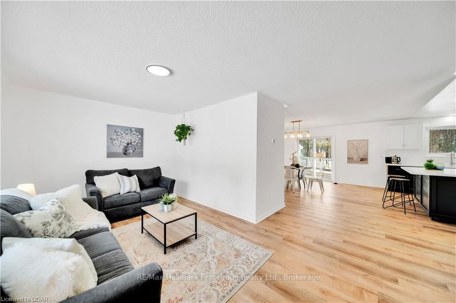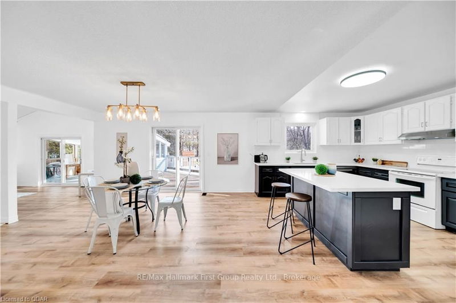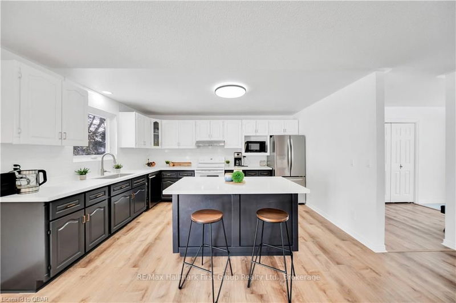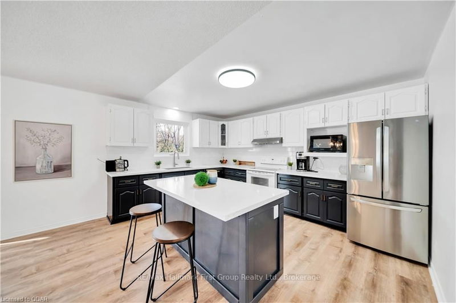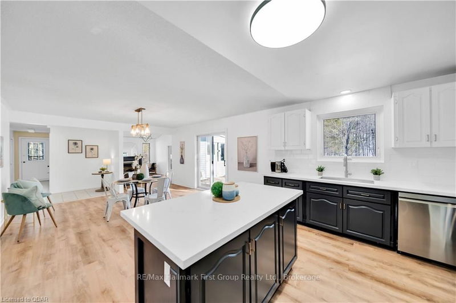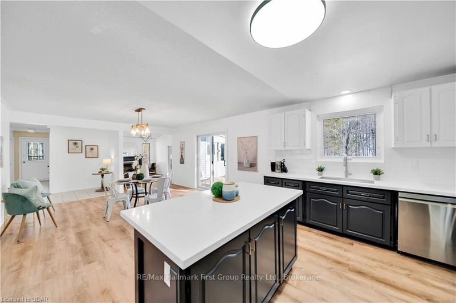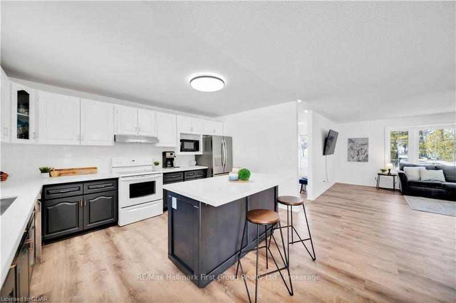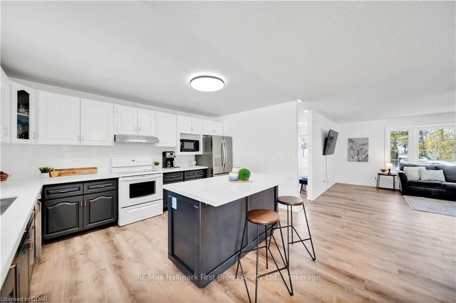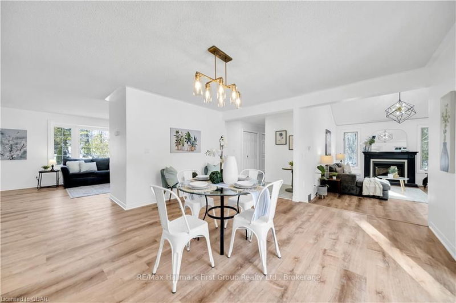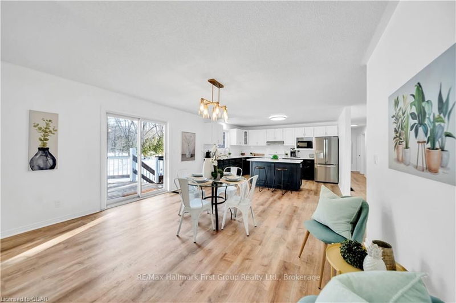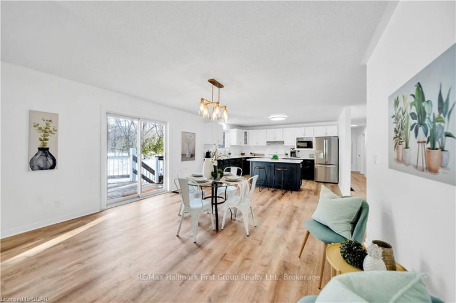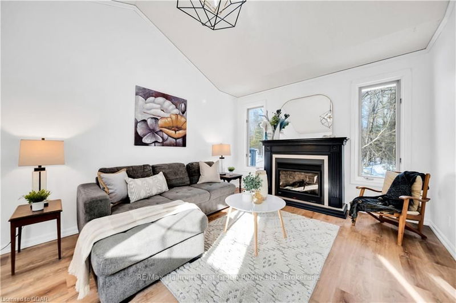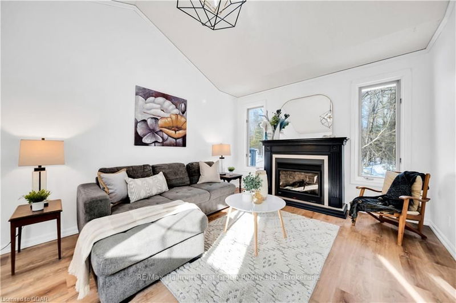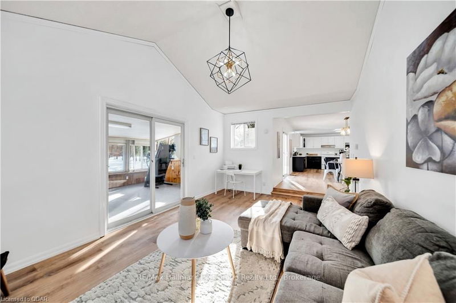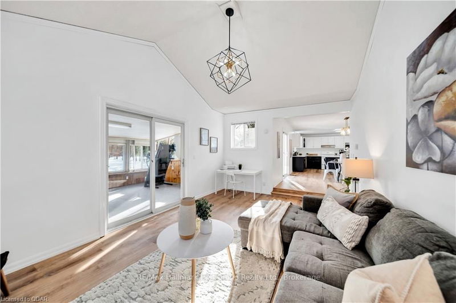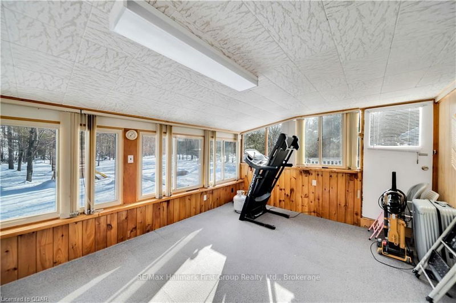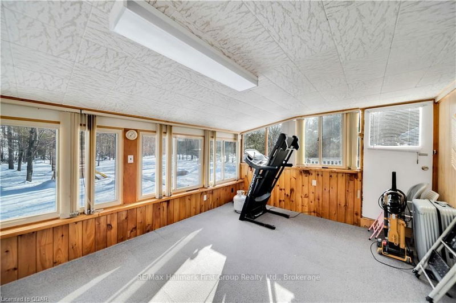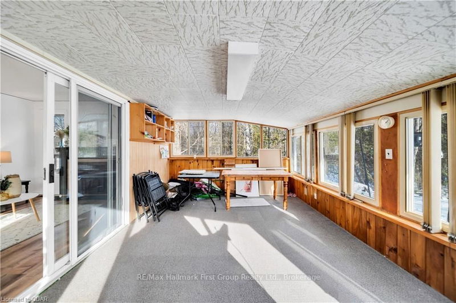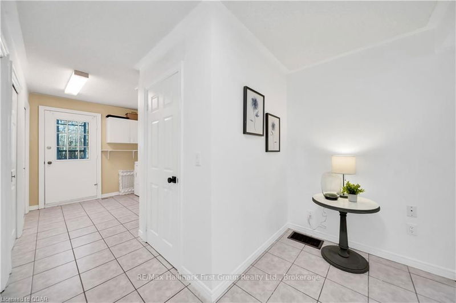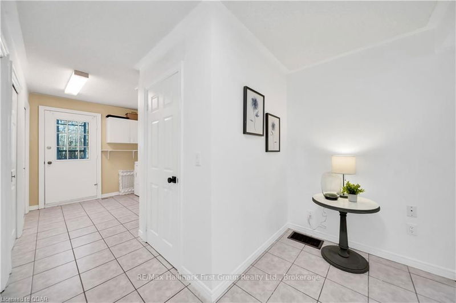This turnkey family friendly home has been thoughtfully updated from top to bottom with no detail overlooked and is nestled on a quiet street on a private just over 1-acre property. Step into the bright, open front entrance with tile entry and spacious front hall closet. The main floor boasts a modern open floor plan with newly installed continuous wood flooring throughout. The living room showcases a large bay window bathing the space in natural light. The spacious open kitchen and dining area feature contemporary light fixtures, built-in appliances, an island with a breakfast bar, and a walkout to the deck, ideal for entertaining. The stunning family room is open to the rest of the home but has been designed to give a cozy, comfortable atmosphere with a propane fireplace, vaulted ceiling and leads to an ideal wood-clad sunroom ideal for enjoying the spectacular views. The spacious primary bedroom offers a modern ensuite. There are two additional well-appointed bedrooms and a full bat
Property Features
- Date Listed: Tuesday, March 07, 2023
- City: Stirling-Rawdon
- Major Intersection: County Rd 62 To Townsend Rd To
- Full Address: 472 Townsend Road, Stirling-Rawdon, K0K 3E0, Ontario, Canada
- Living Room: Main
- Family Room: Main
- Kitchen: Main
- Listing Brokerage: Re/Max Hallmark First Group Realty Ltd., Brokerage - Disclaimer: The information contained in this listing has not been verified by Re/Max Hallmark First Group Realty Ltd., Brokerage and should be verified by the buyer.

