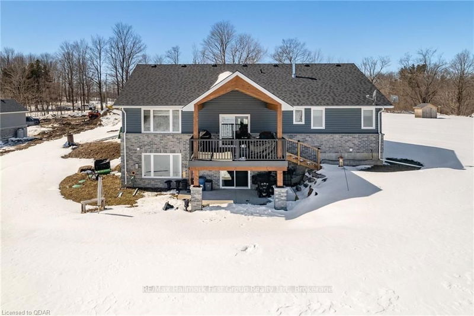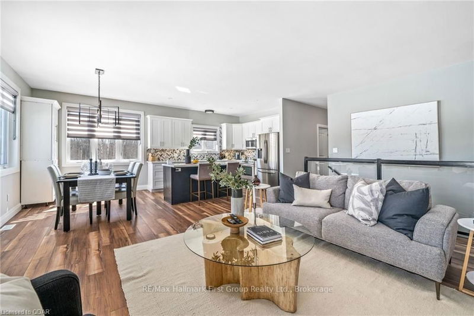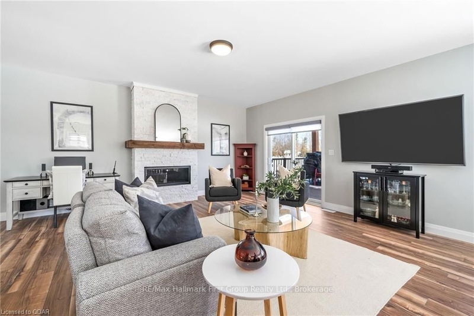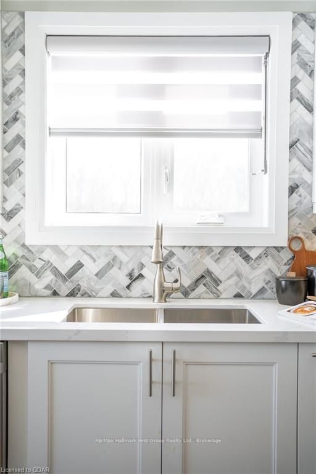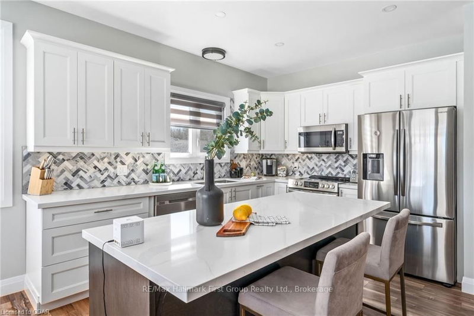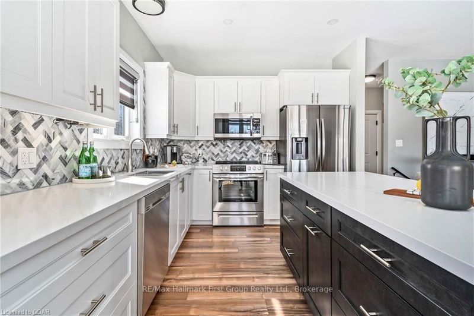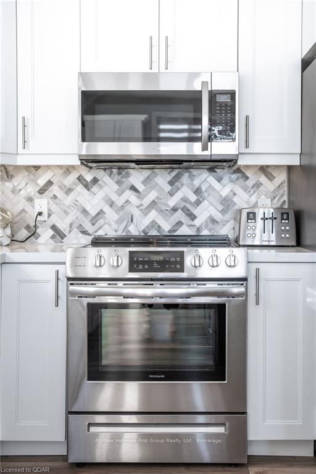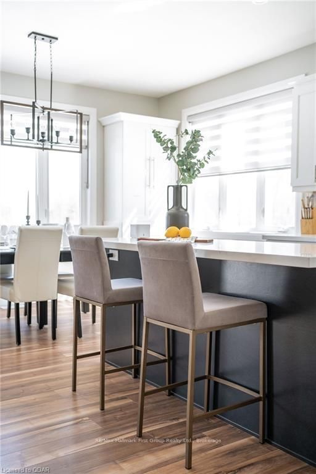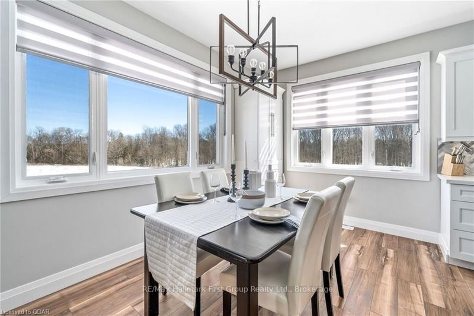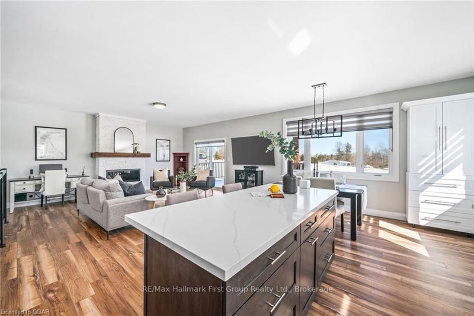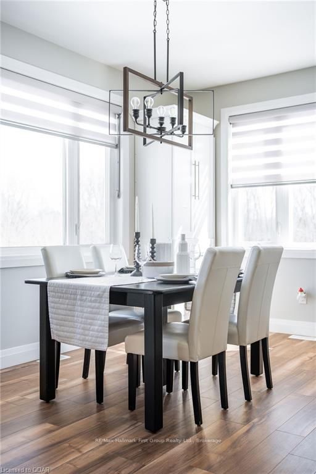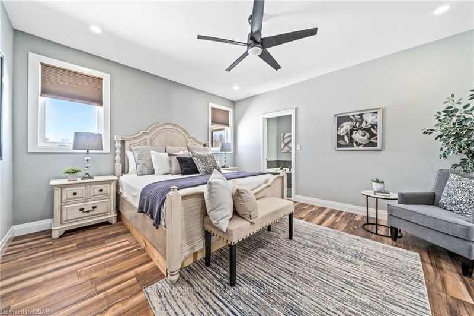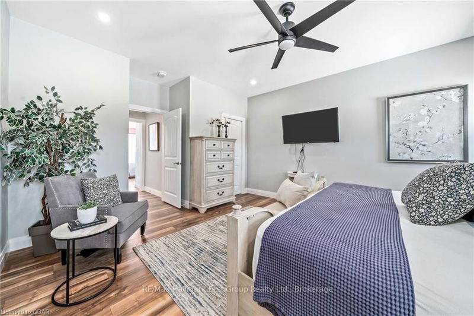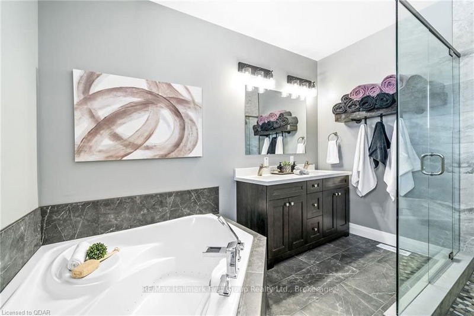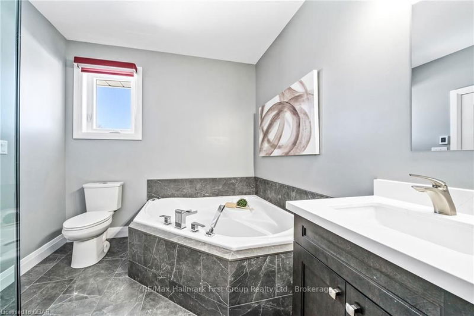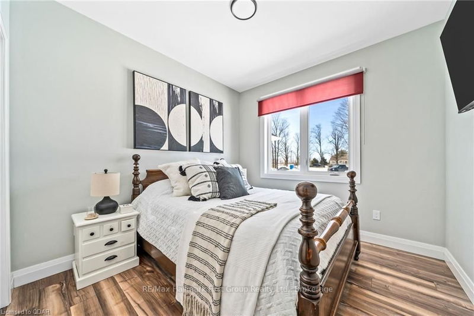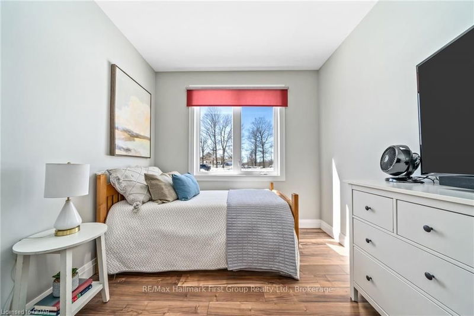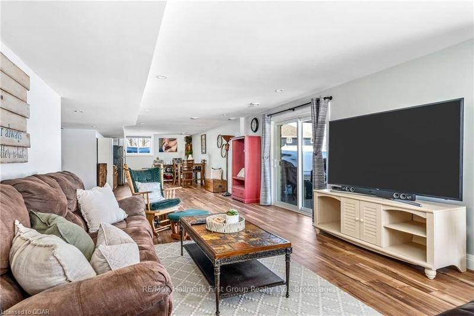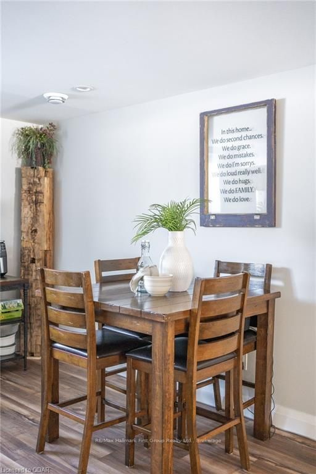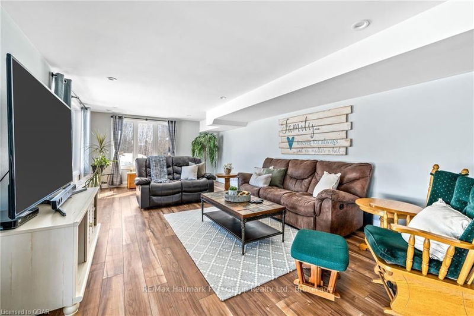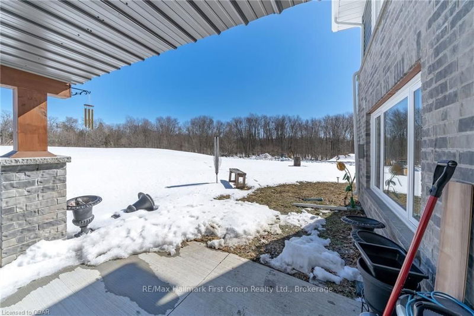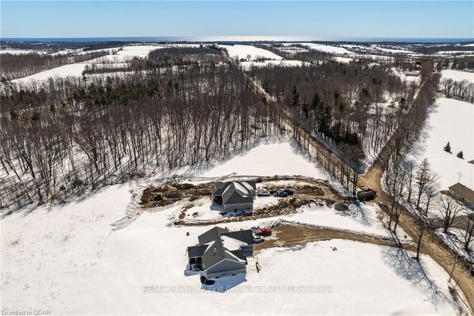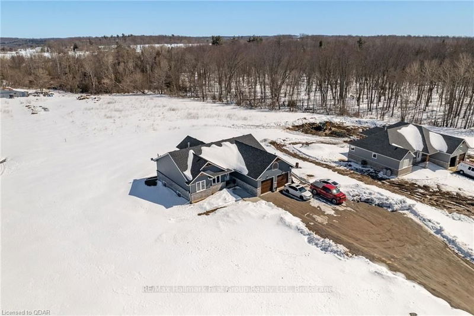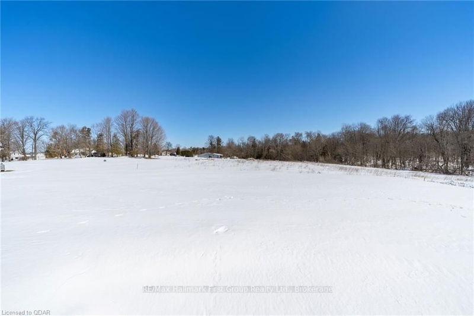Newly constructed, 3 + 1 bedroom, 3 bath, 1750+ sqft bungalow sits minutes to Highway 401 & Colborne. Set in a rural location with an oversize 2-car garage, a finished walkout basement and features to be desired. The open concept floor plan offering 9ft ceilings, glass railing system, pot lighting, luxury vinyl flooring & built-in propane fireplace. The kitchen overlooks both the living & dining space, offers a walkout to the covered, upper level deck and features quartz counters, stainless steel appliances & centre island. The primary suite offers a 5pc. ensuite complete w/ glass enclosed shower & double sinks, a walk-in closet & space for a king. The other 2 main floor bedrooms are flooded with western sunshine! An additional 4pc. bath, main floor laundry & functional entry at both the front door and from the garage, complete this level. Downstairs, in-law potential can be found -- 3rd bedroom + room for a 4th, bright windows, walkout to the rear yard, a large rec room, 4pc. bath and
Property Features
- Date Listed: Friday, March 17, 2023
- City: Cramahe
- Neighborhood: Rural Cramahe
- Full Address: 459 Trottman Road, Cramahe, K0K 1S0, Ontario, Canada
- Living Room: Main
- Listing Brokerage: Re/Max Hallmark First Group Realty Ltd., Brokerage - Disclaimer: The information contained in this listing has not been verified by Re/Max Hallmark First Group Realty Ltd., Brokerage and should be verified by the buyer.


