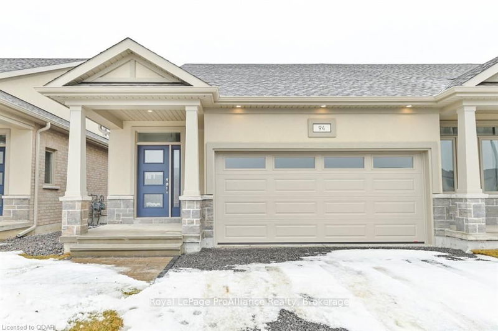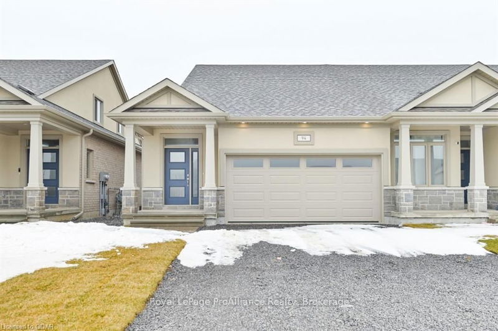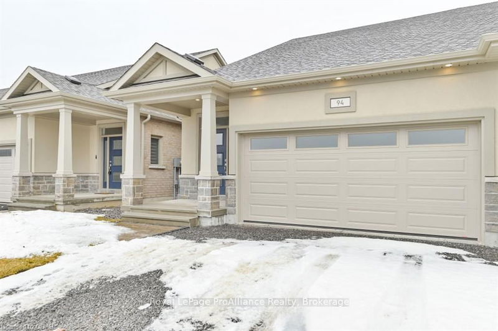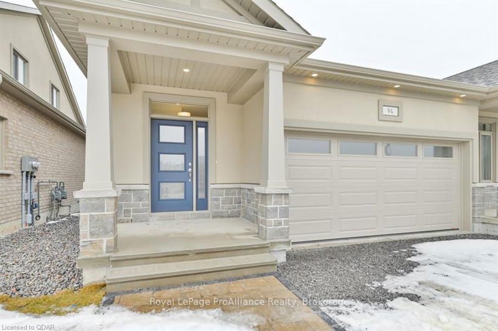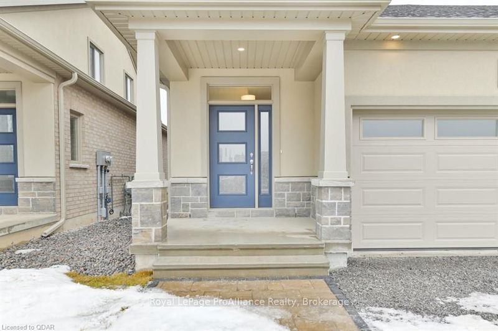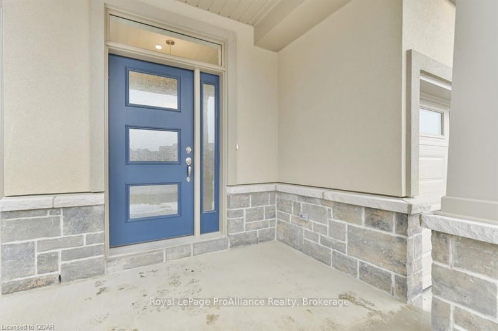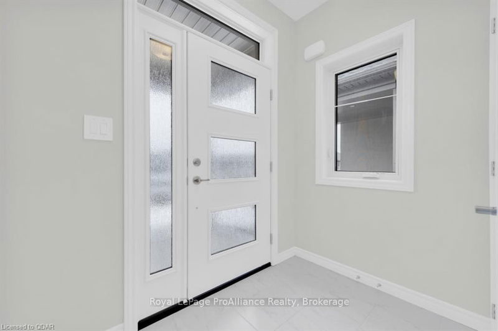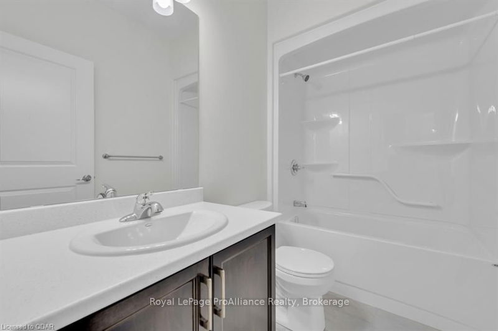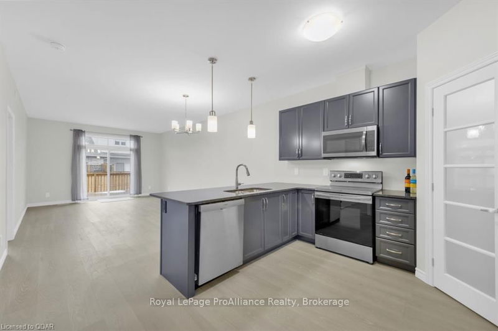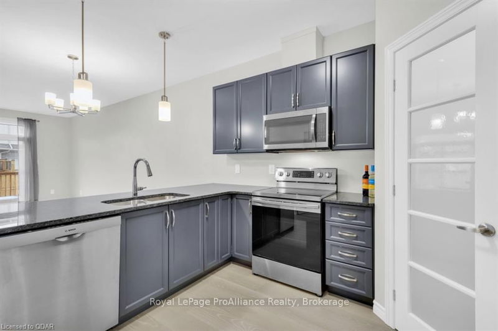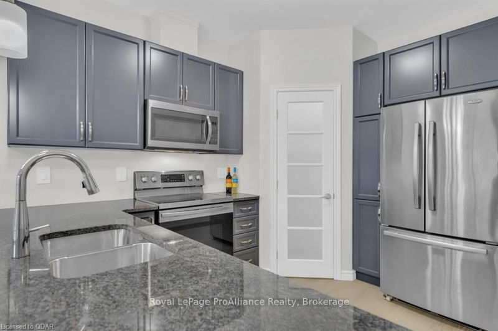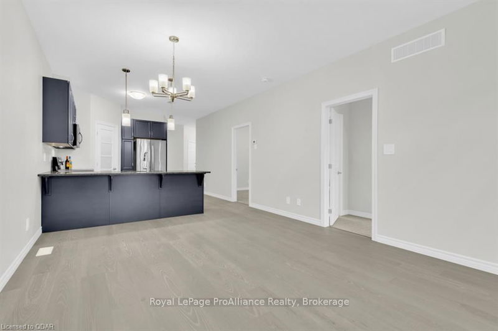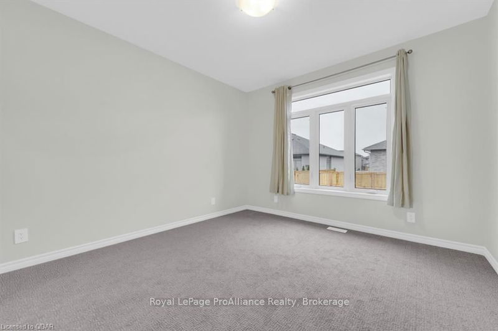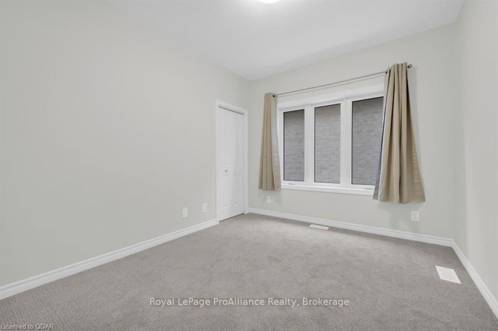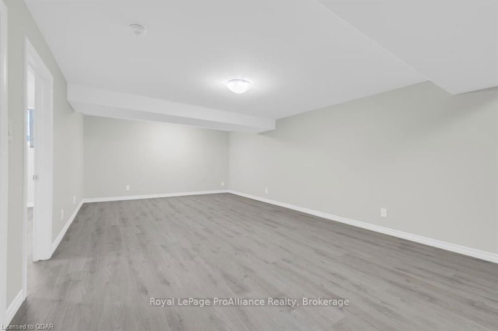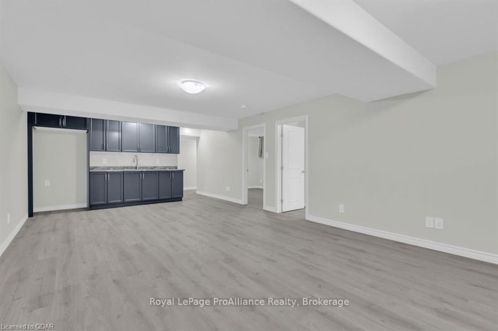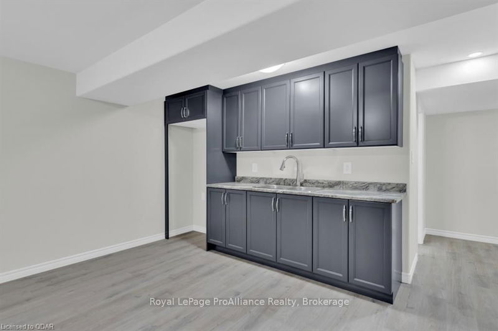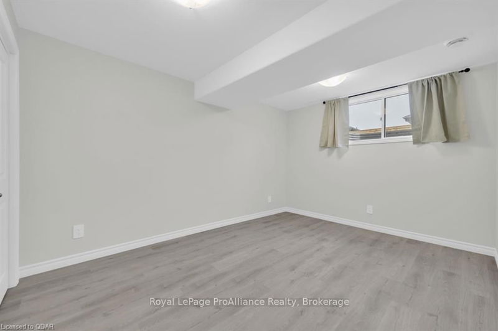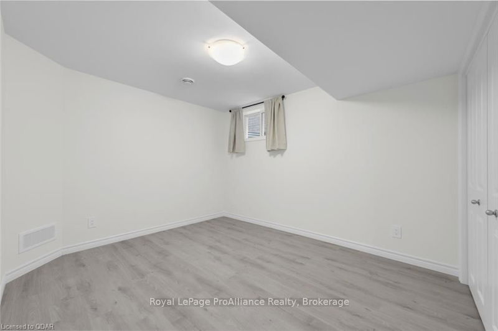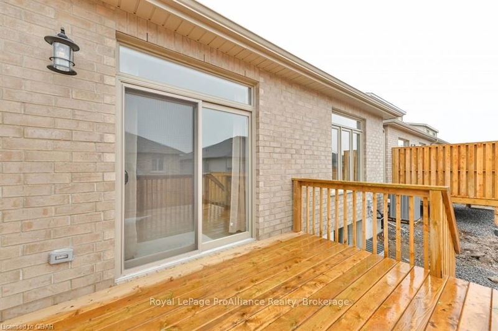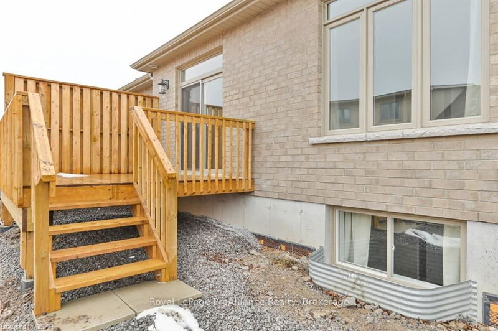Welcome to 94 Athabaska Drive, Belleville this brand new modern and open concept end unit townhouse offers four bedrooms (2+2), three full bathrooms, double car garage. A primary bedroom with a walk-in closet and en-suite. Enjoy the convenience of inside entry to the garage, back deck with steps down to the backyard (unfenced). the kitchen features a sleek granite counter-top, pantry, double sinks, dish washer and built-in microwave. The lower level offers open concept living with a wet bar and two bedrooms, providing ample space for a growing family or guests. With two bedrooms on the main level and two on the lower level, this home offers plenty of flexibility and options for your living arrangements. The lower level also features a decent size unfinished storage space. Don't miss out on this opportunity to lease a brand new home in a rapidly growing and vibrant community.
Property Features
- Date Listed: Friday, March 24, 2023
- City: Belleville
- Major Intersection: Farnham Rd North To Riverstone
- Kitchen: Open Concept
- Family Room: Bsmt
- Listing Brokerage: Royal Lepage Proalliance Realty, Brokerage - Disclaimer: The information contained in this listing has not been verified by Royal Lepage Proalliance Realty, Brokerage and should be verified by the buyer.

