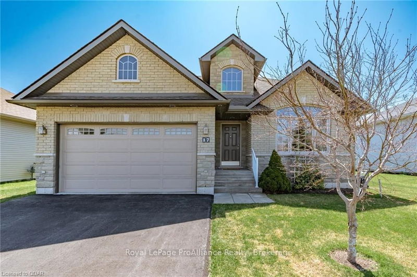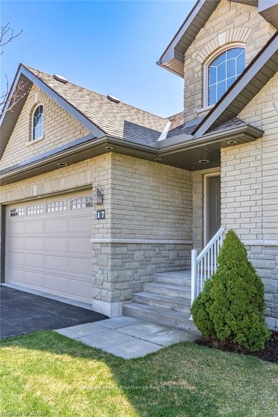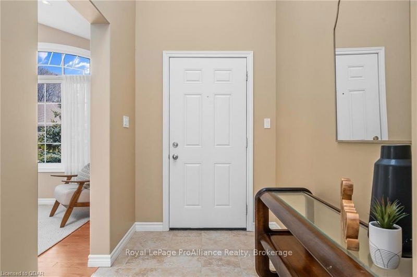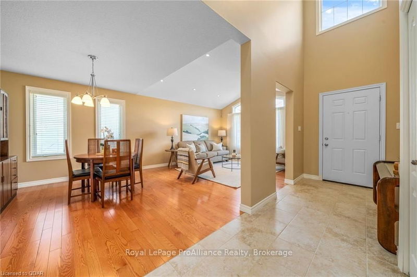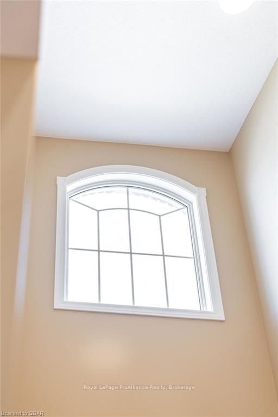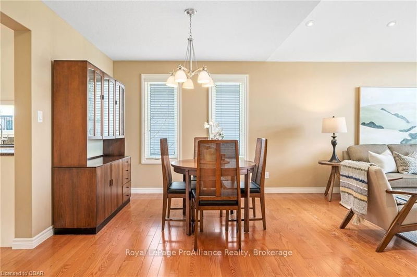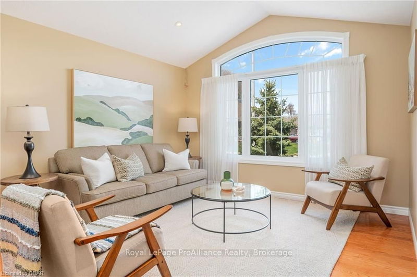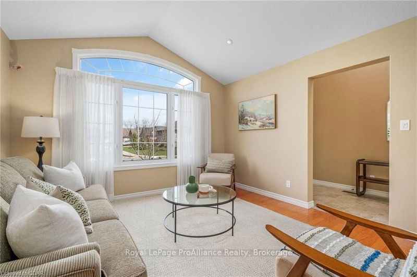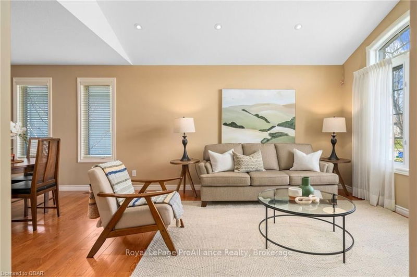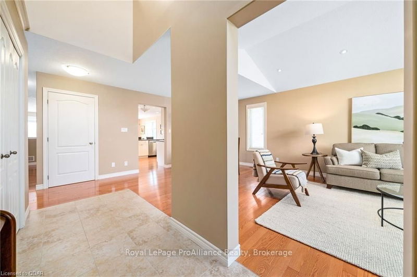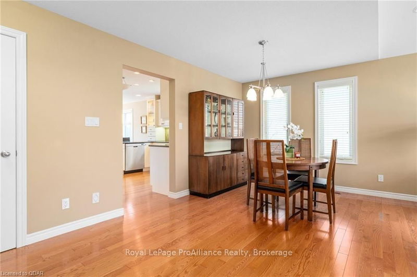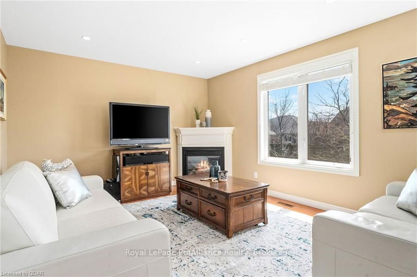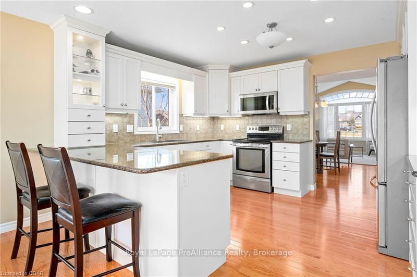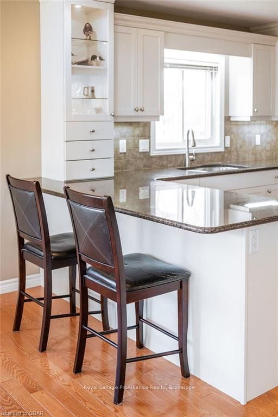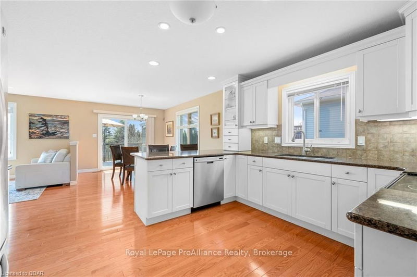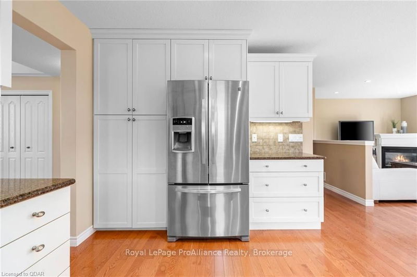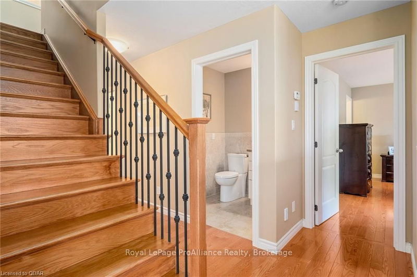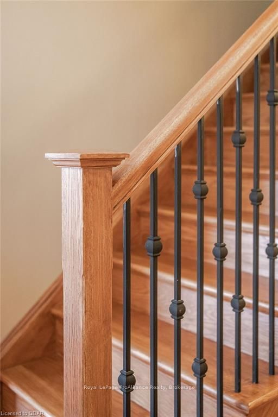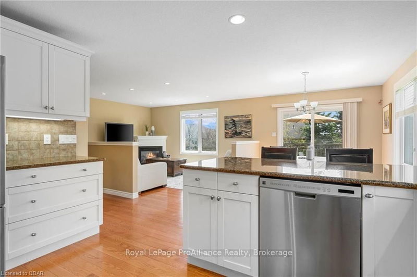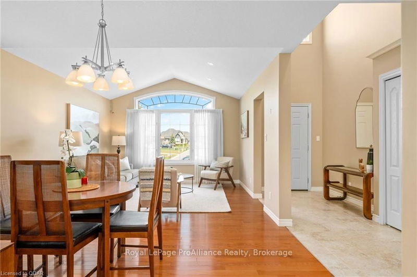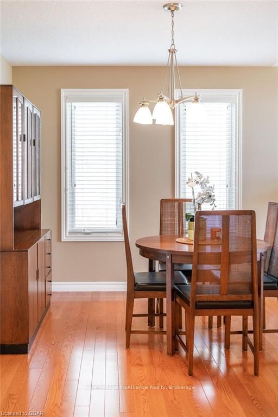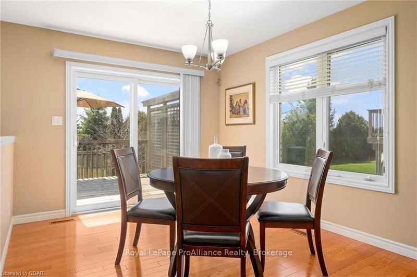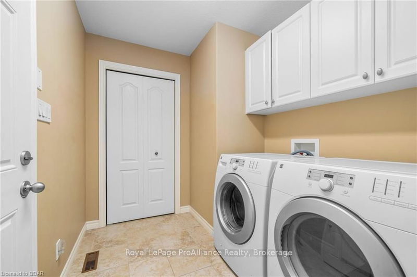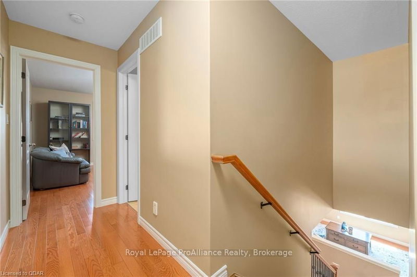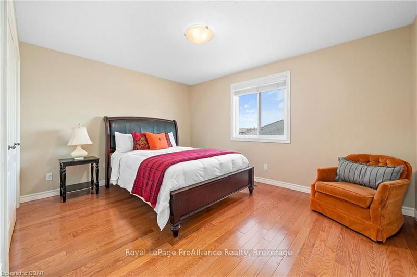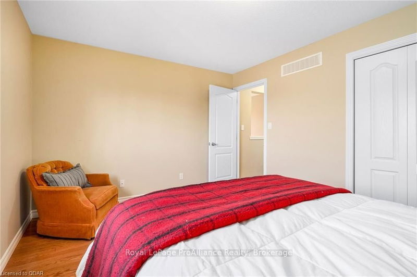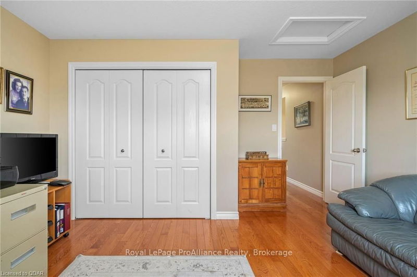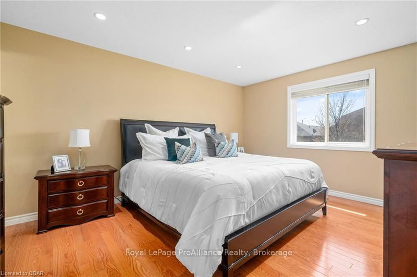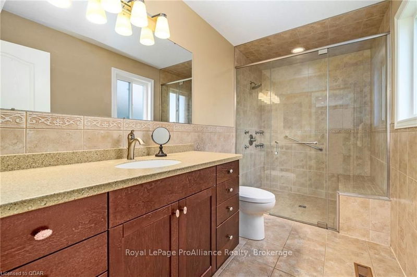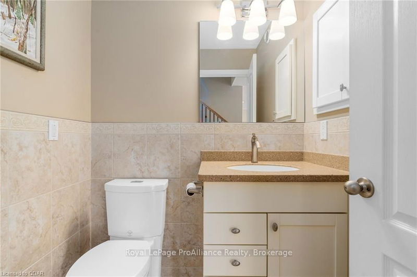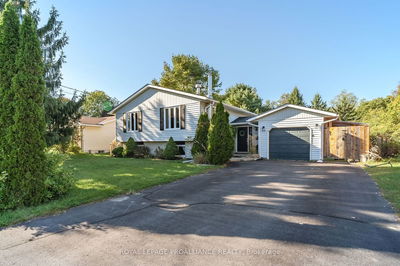STUNNING, all stone & brick 2sty home offering MAIN FLOOR Primary bdrm. Experience the best of both worlds with this versatile & well-built 3 bdrm, 2.5 bath home. All the benefits of a Bungalow (main floor Primary bdrm & laundry), plus additional bdrms & bathroom on the second lvl for family or guests. Home is located in a great neighbourhood in the South part of town, close to Presqu'ile Provincial Park, beaches, marina, boat launch & expansive Lake Ontario waterfront. This solid home was built in 2011 & offers 2100sqft above grade (1550sqft on main lvl & 550sqft on 2nd lvl). Open concept main floor includes the following: formal living rm with vaulted ceiling & round-top window, separate dining rm, kitchen with sit-up island/peninsula plus eating area, family rm with gas fireplace, laundry/mudroom, 2pce. bath & Primary bdrm with walk-in closet & 3pce. ensuite bath. Other features include: solid hdwd flooring, 2 storey great hall/foyer, potlights, glass & tile shower with body sprays
Property Features
- Date Listed: Friday, April 28, 2023
- City: Brighton
- Major Intersection: Cedar Street To Beacon Dr
- Full Address: 17 Beacon Drive, Brighton, K0K 1H0, Ontario, Canada
- Living Room: Main
- Kitchen: Main
- Living Room: Main
- Listing Brokerage: Royal Lepage Proalliance Realty, Brokerage - Disclaimer: The information contained in this listing has not been verified by Royal Lepage Proalliance Realty, Brokerage and should be verified by the buyer.


