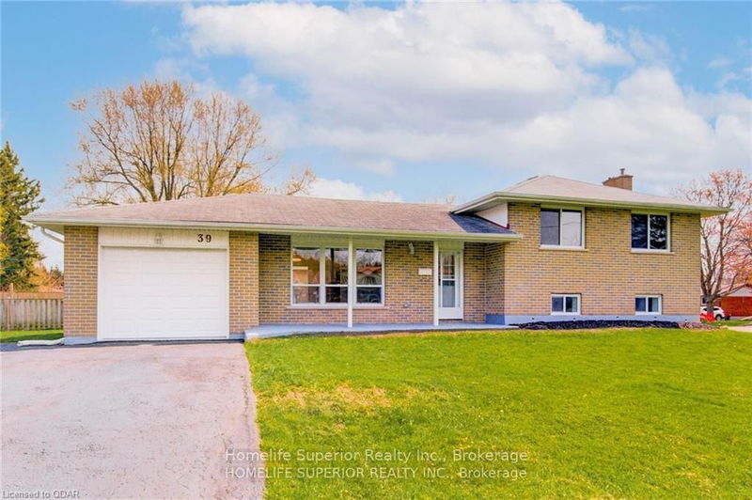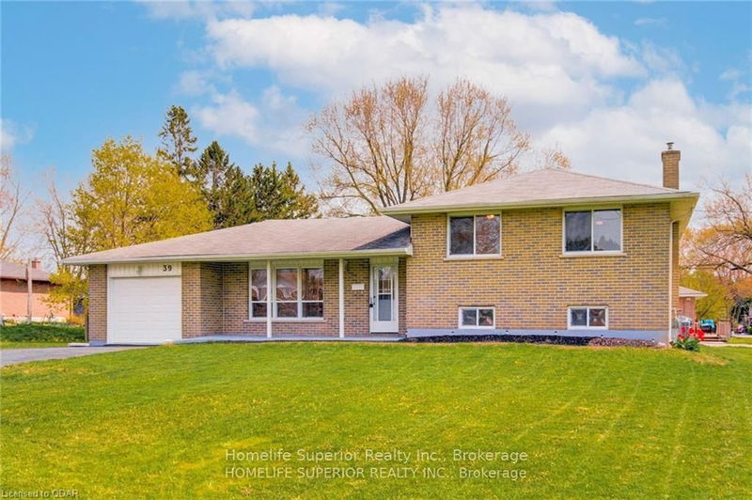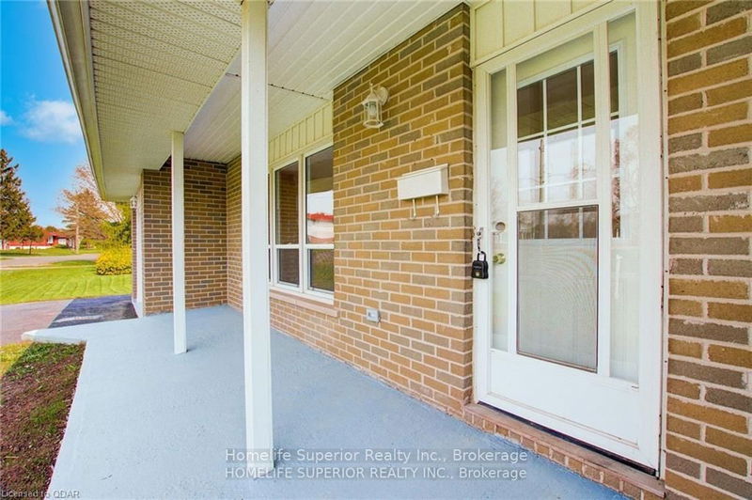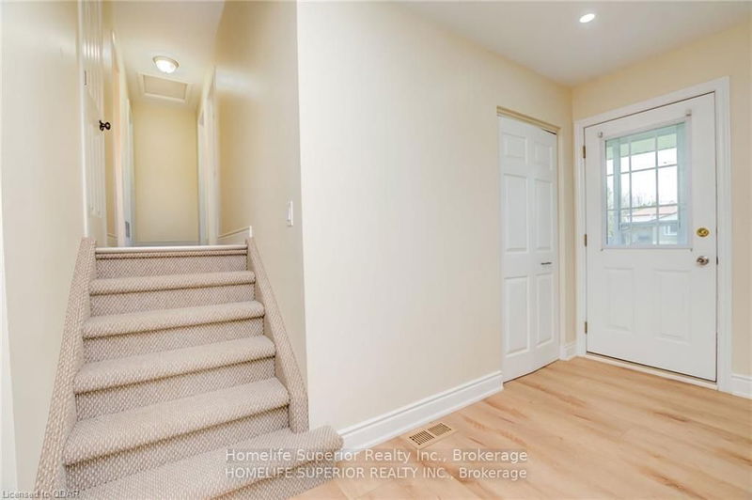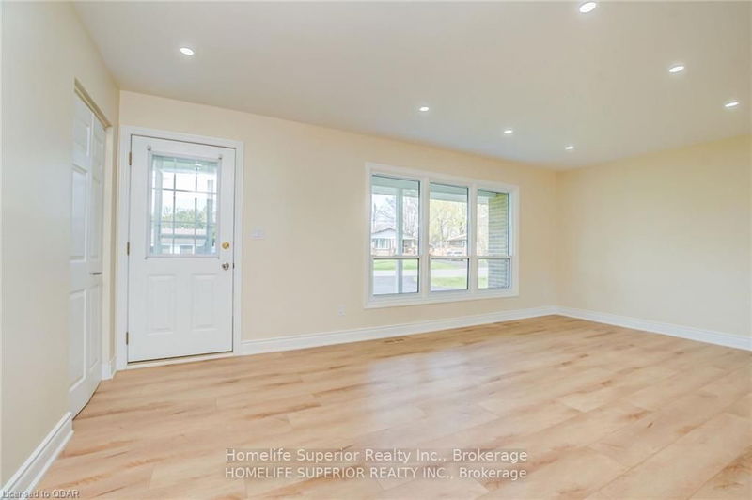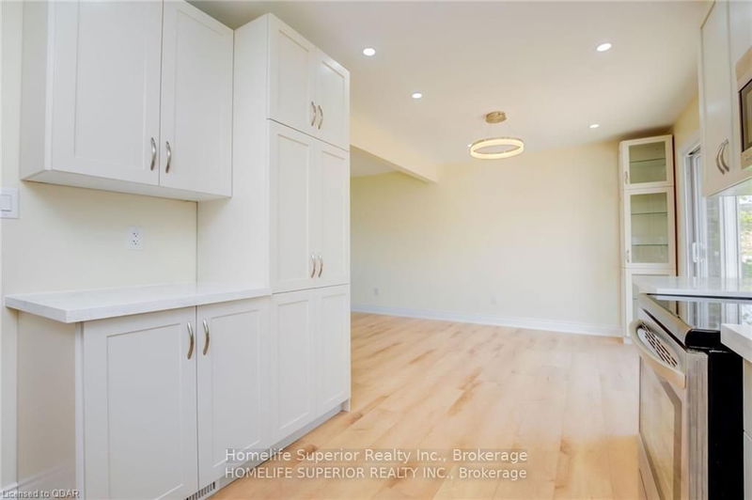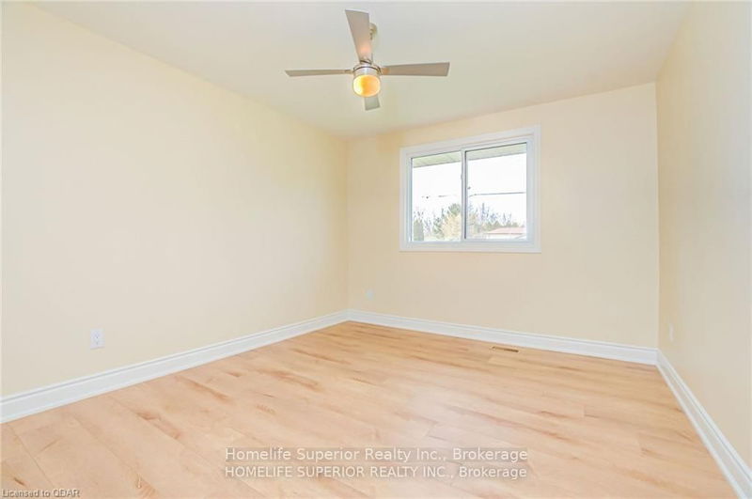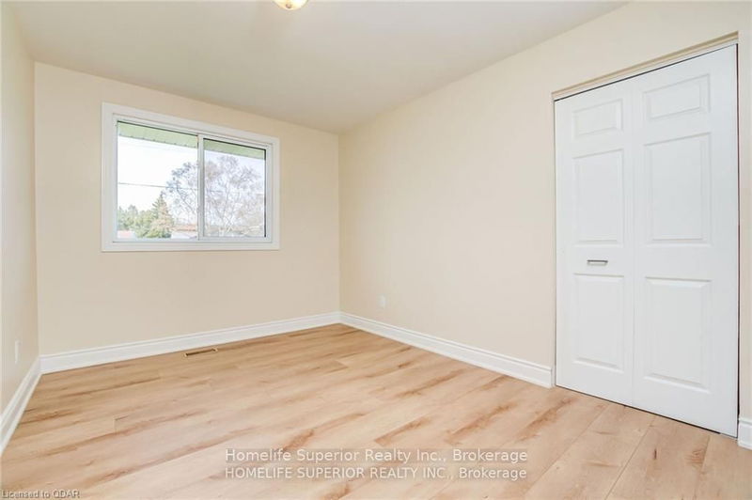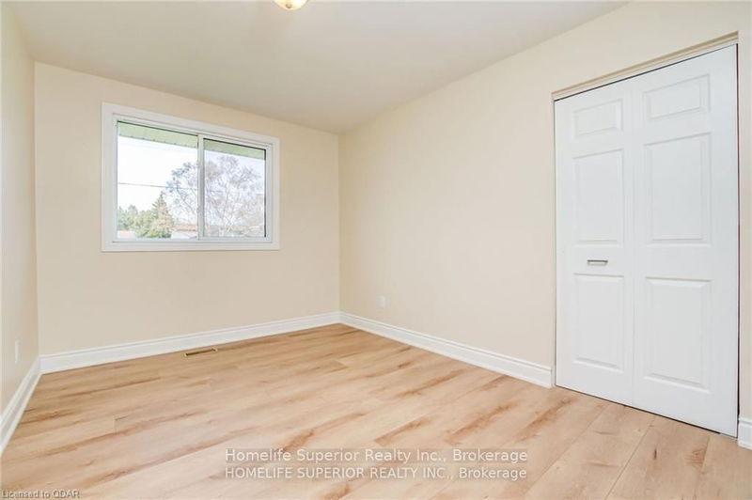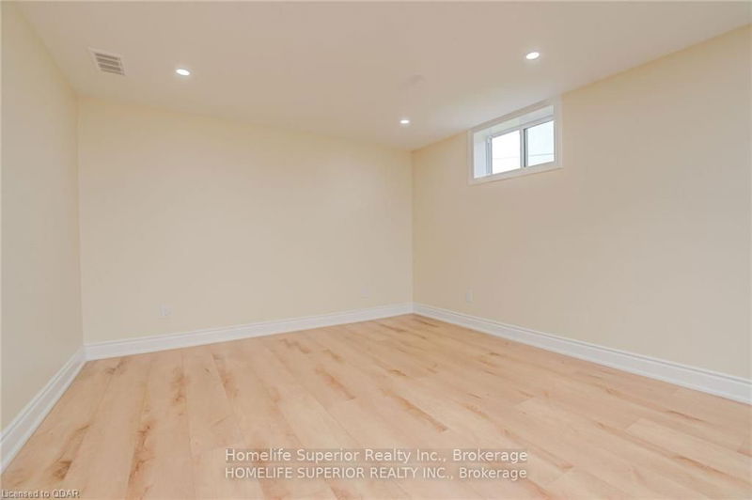Here It Is!!! Absolutely Stunning House! Fully Rebuilt Home On Huge Lot With Separate Entrance To Basement In-Law Studio Suite! High End Rocpal Kitchen With Pantry, Ss Appliances And Brand New Quartz Countertops And Double Ss Sink With Pull Down Tap. New Luxury Vinyl Floors, 5.25" Baseboards, Interior Doors And Hardware And New Window And Door Trim Throughout The Entire House. New Potlights In Living Rm, Dining Rm, Recrm And Both Kitchens. Professionally Painted Throughout. New Space Age Shelving In Bedrooms And Coat Closets. New Double Slider Patio Door In Dining Room Walking Out To Huge Deck. New Carpet On Stairs Up And Down. New 5Pc Bathroom With Double Sink Vanity. Brand New 4Pc Bathroom In Bsmt And 2nd Kitchen With Quartz Countertop And Double Sink. Brand New Copper Wiring+Upgraded 200 Amp Electrical Service And Pex Plumbing Throughout The Entire House. New Central Air. Newer Vinyl Windows And Exterior Doors. Far Too Much To List. Walk To Cobourg Beach! Immediate Possession! Thru
Property Features
- Date Listed: Thursday, May 18, 2023
- City: Cobourg
- Major Intersection: Brook/Thomas
- Full Address: 39 Meredith Crescent, Cobourg, K9A 4R3, Ontario, Canada
- Living Room: Vinyl Floor
- Kitchen: Vinyl Floor
- Kitchen: Vinyl Floor
- Listing Brokerage: Homelife Superior Realty Inc., Brokerage - Disclaimer: The information contained in this listing has not been verified by Homelife Superior Realty Inc., Brokerage and should be verified by the buyer.

