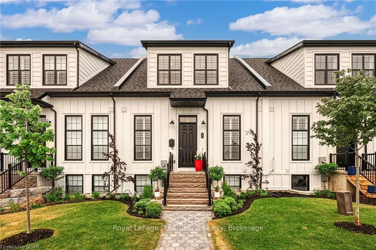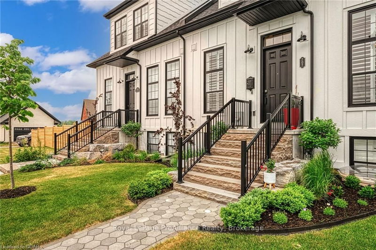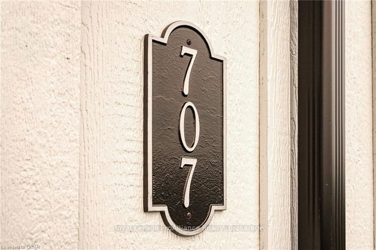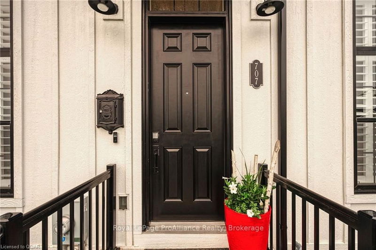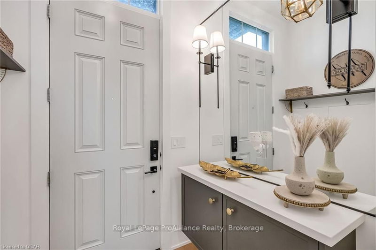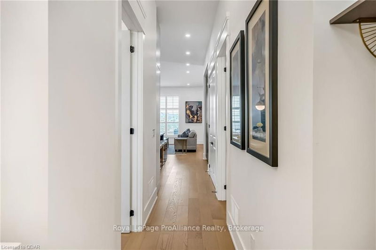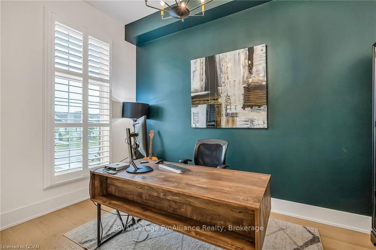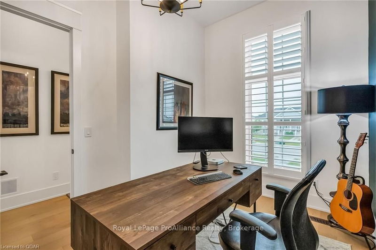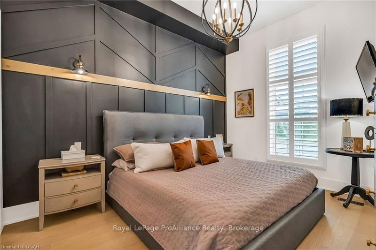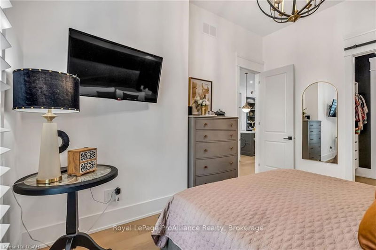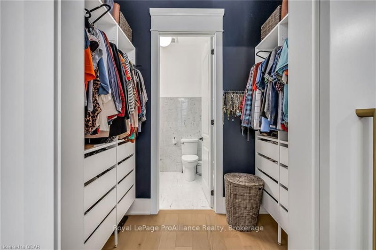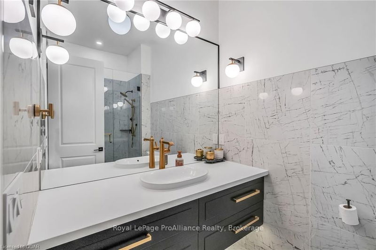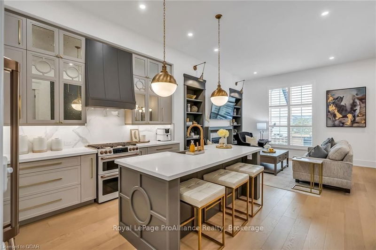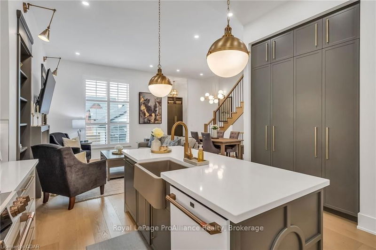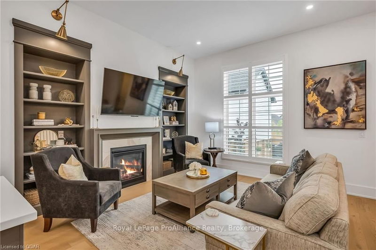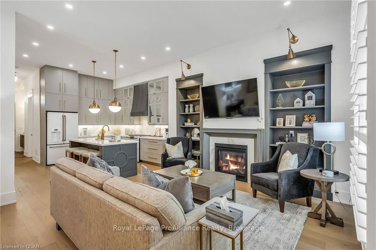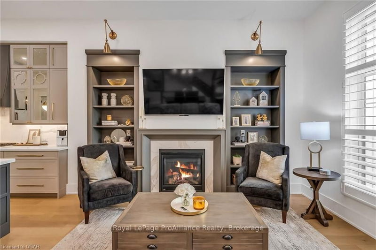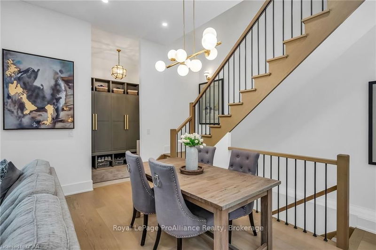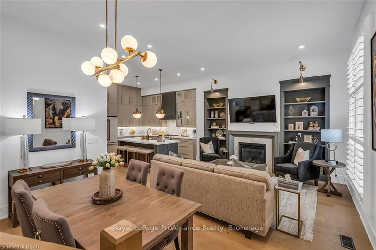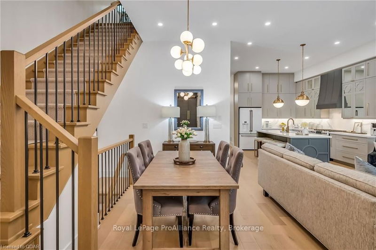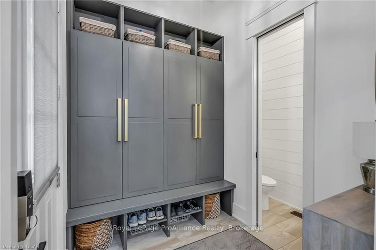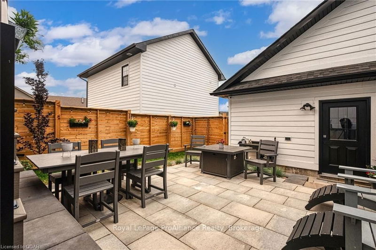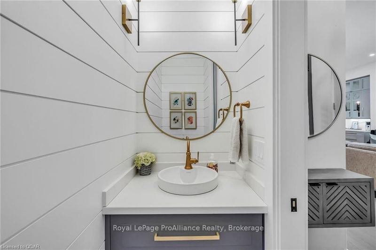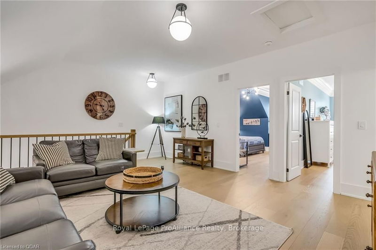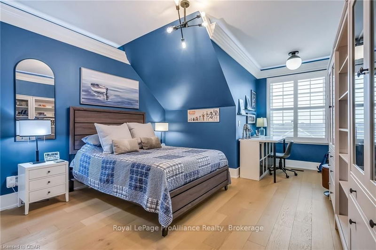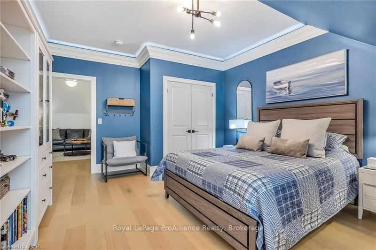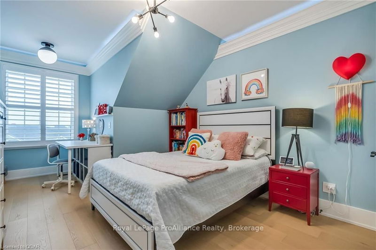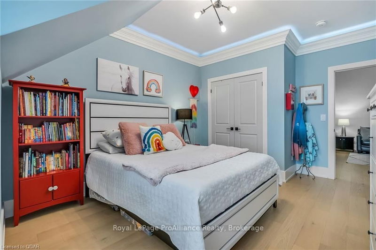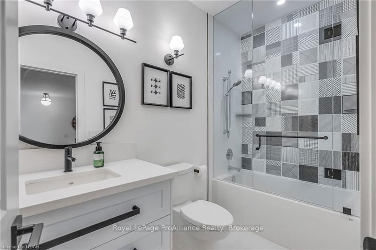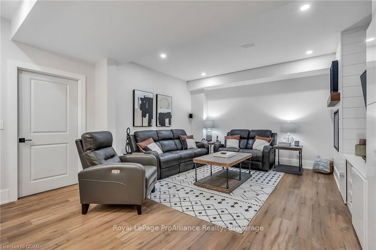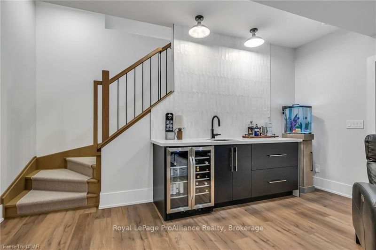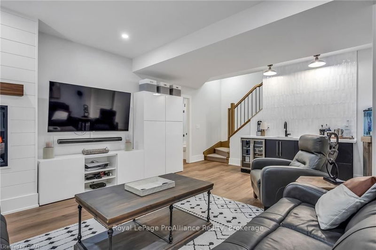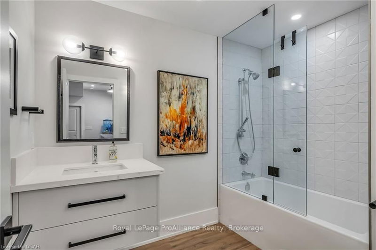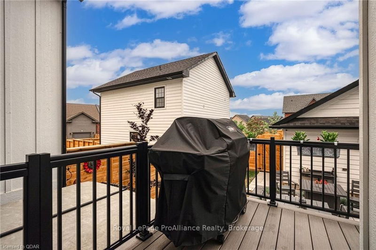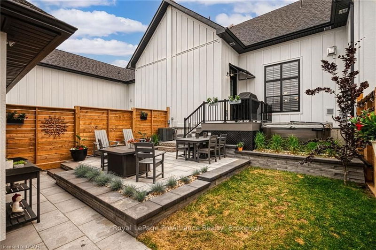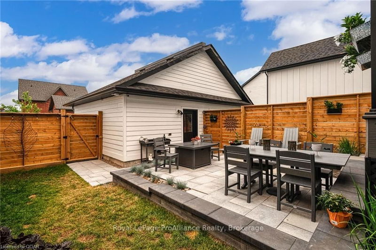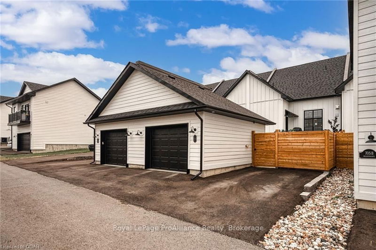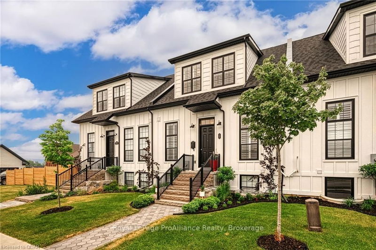Professionally finished with an expert's eye for design, this 2 year old freehold townhome, built by New Amherst Homes is absolutely flawless. 2500 sq feet of finished living space with 4 bedrooms, 3.5 baths with custom features and upgrades at every turn. The principal suite is found on the main floor, with walk-through closet to an impeccable ensuite. The second bedroom, also on the main-floor is currently being used as the perfect office. A stunning kitchen open to the living and dining rooms with views to the backyard, feature cabinetry by Bouwmans Cabinetry (seen throughout the home), a full line of impressive GE Cafe appliances, and large pantry. White oak wood floors, stunning built-ins and fireplace with cabinetry throughout the home by Bouwmans Cabinetry. Two additional spacious bedrooms and full bath, with hang-out area for kids is found in the loft, along with a rec room area, full bath and built-in bar in the basement + 500sq feet of unfinished storage space.
Property Features
- Date Listed: Wednesday, June 07, 2023
- City: Cobourg
- Major Intersection: John Fairhurst Blvd
- Full Address: 707 Wilkins Gate, Cobourg, K9A 0L3, Ontario, Canada
- Kitchen: Main
- Listing Brokerage: Royal Lepage Proalliance Realty, Brokerage - Disclaimer: The information contained in this listing has not been verified by Royal Lepage Proalliance Realty, Brokerage and should be verified by the buyer.

