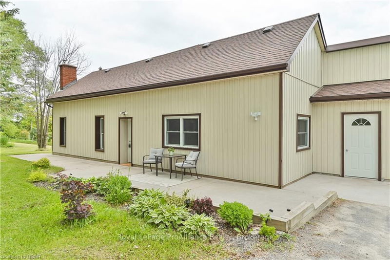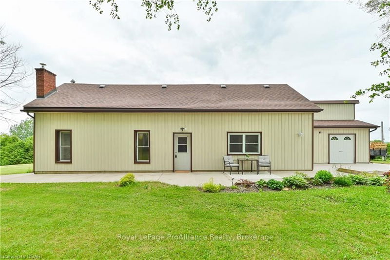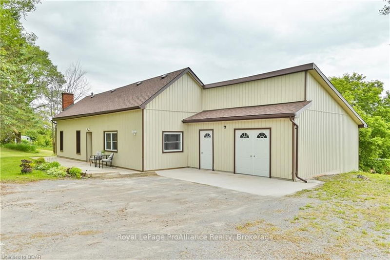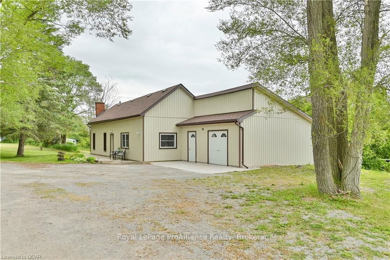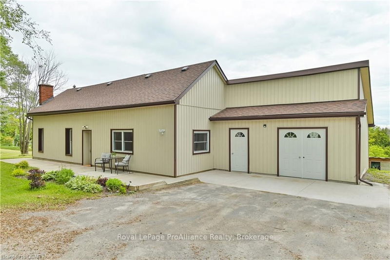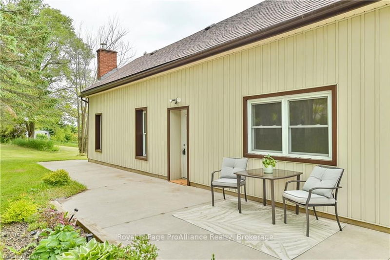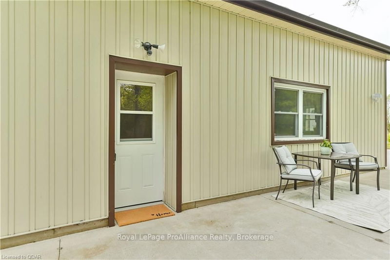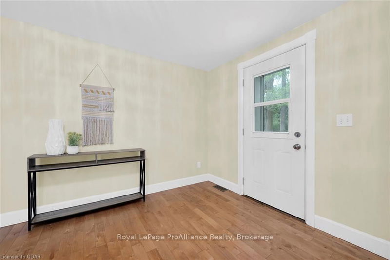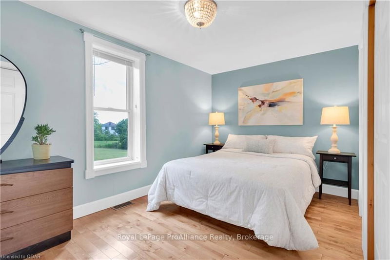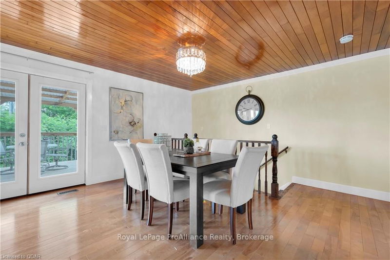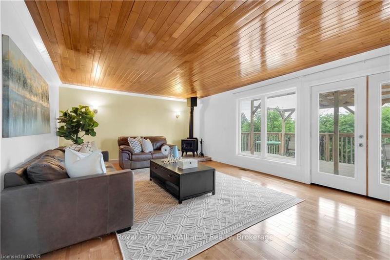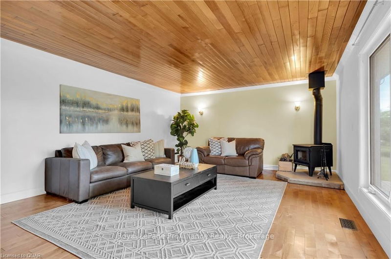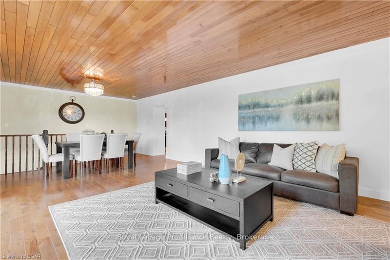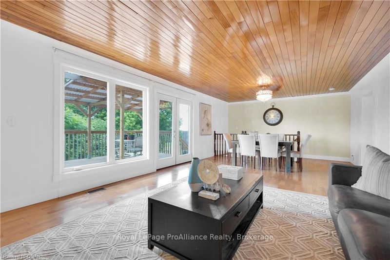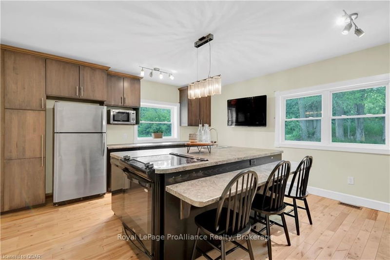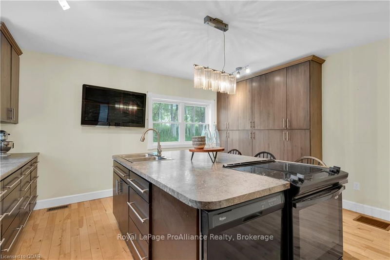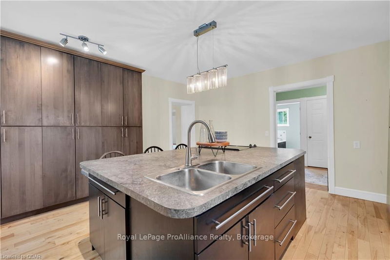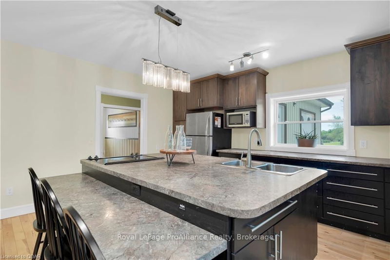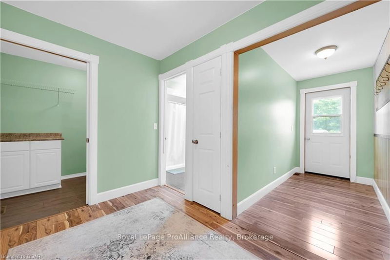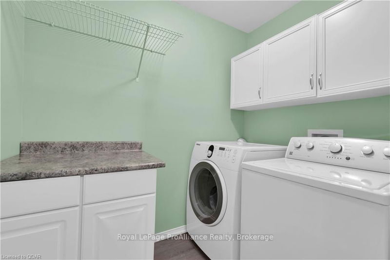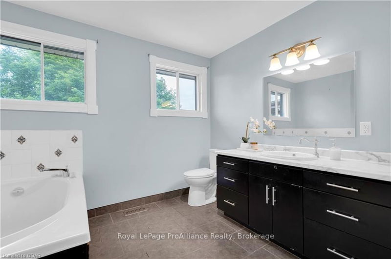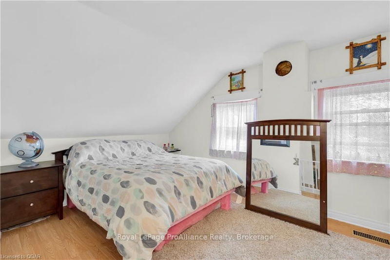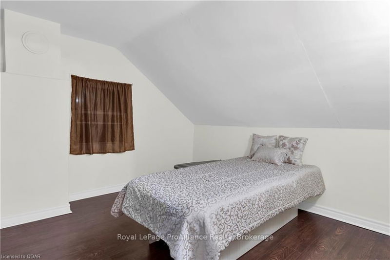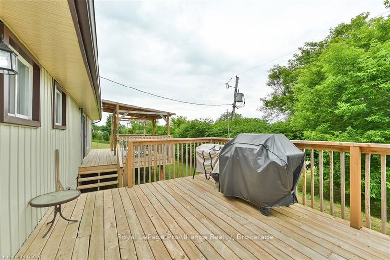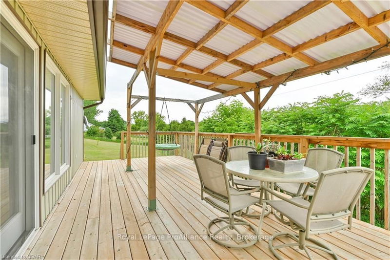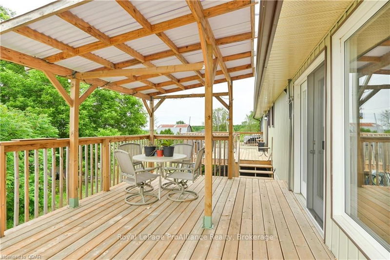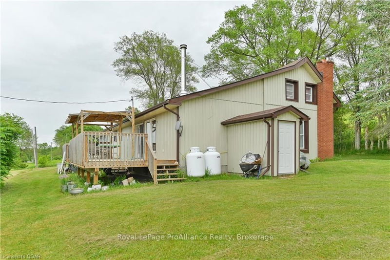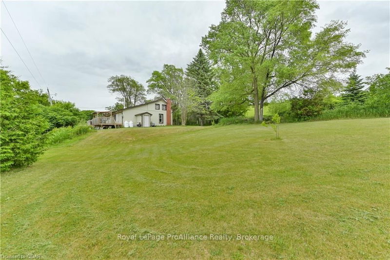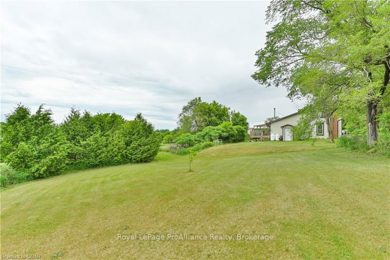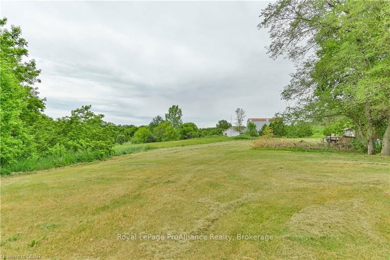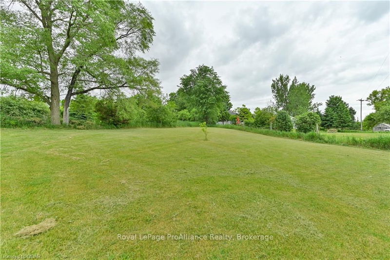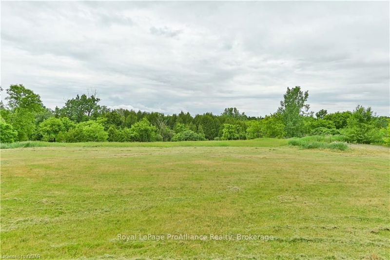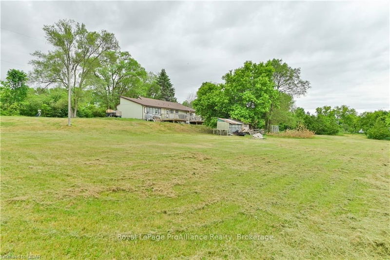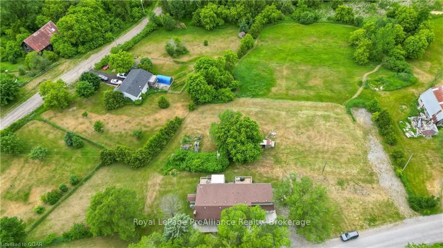Welcome to 446 Hansen Road. This 2 bedroom, 1 bathroom home is located in the rolling hills of rural Brighton. During the day sit out on one of the two lovely back decks and enjoy the quiet of nature and during the evenings cozy up in the living room by the wood stove. This home also features a large kitchen with tons of storage that includes a large pantry wall, main floor primary bedroom with rough-in ensuite, spacious four (4) piece bathroom, and laundry room. The second bedroom is located on the second floor with extra space for an office, playroom or a games room. Although you will enjoy the country living lifestyle, it is only minutes to town and the 401.
Property Features
- Date Listed: Saturday, June 10, 2023
- Virtual Tour: View Virtual Tour for 446 Hansen Road
- City: Brighton
- Major Intersection: East On Telephone Road, At The
- Full Address: 446 Hansen Road, Brighton, K0K 1H0, Ontario, Canada
- Kitchen: Main
- Living Room: Main
- Listing Brokerage: Royal Lepage Proalliance Realty, Brokerage - Disclaimer: The information contained in this listing has not been verified by Royal Lepage Proalliance Realty, Brokerage and should be verified by the buyer.

