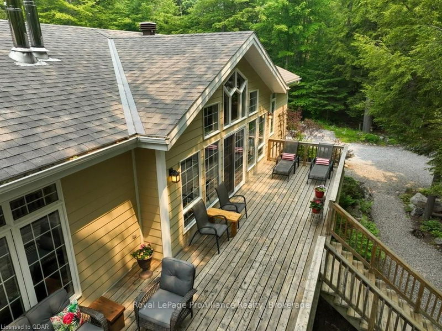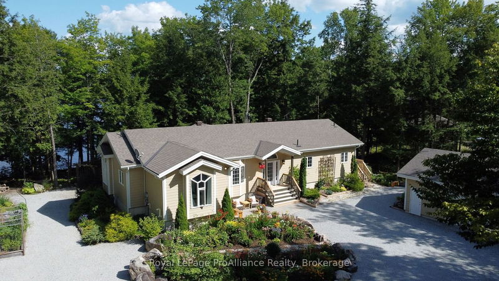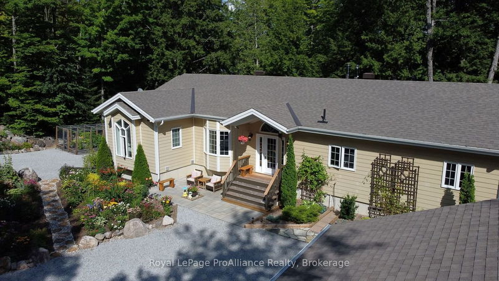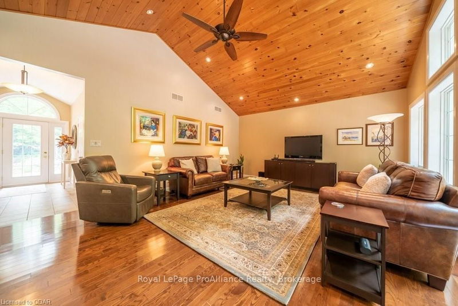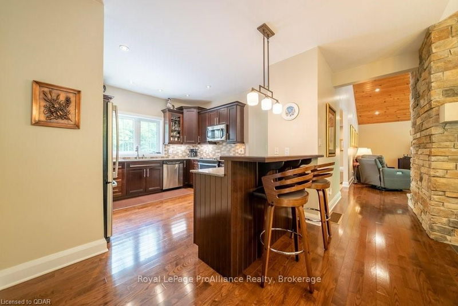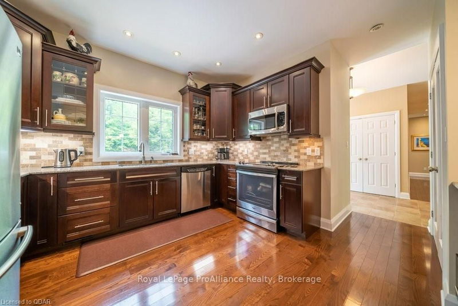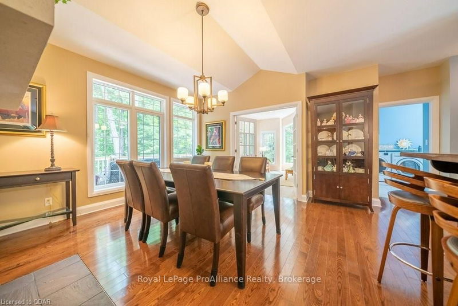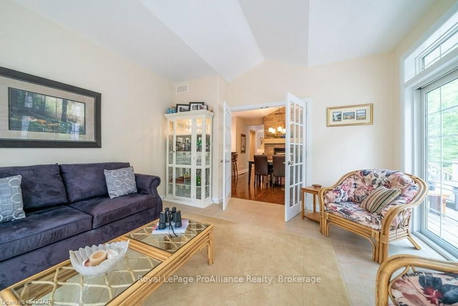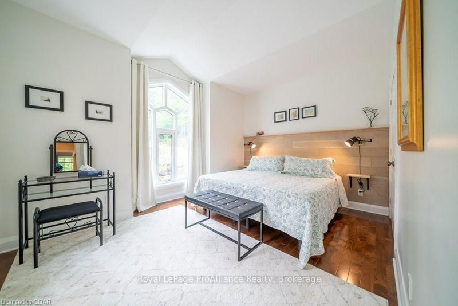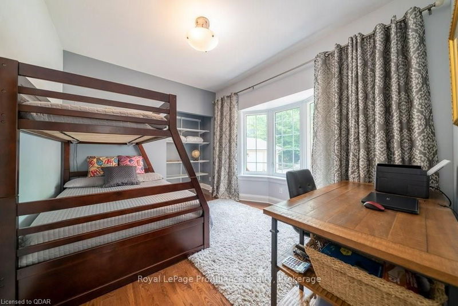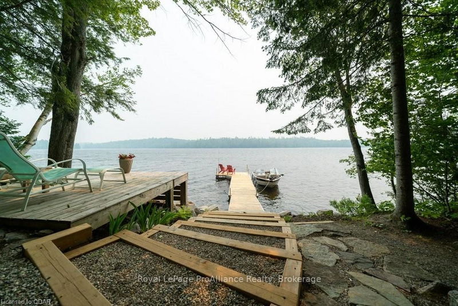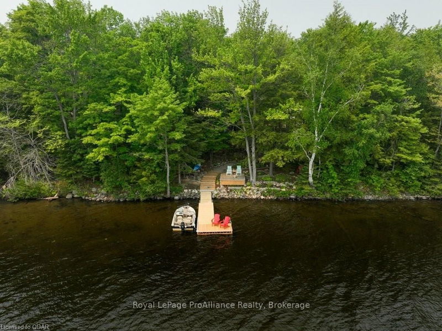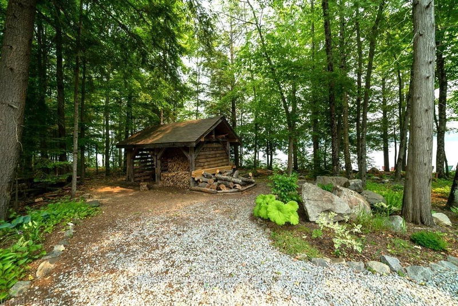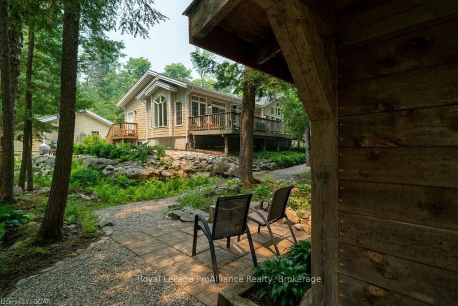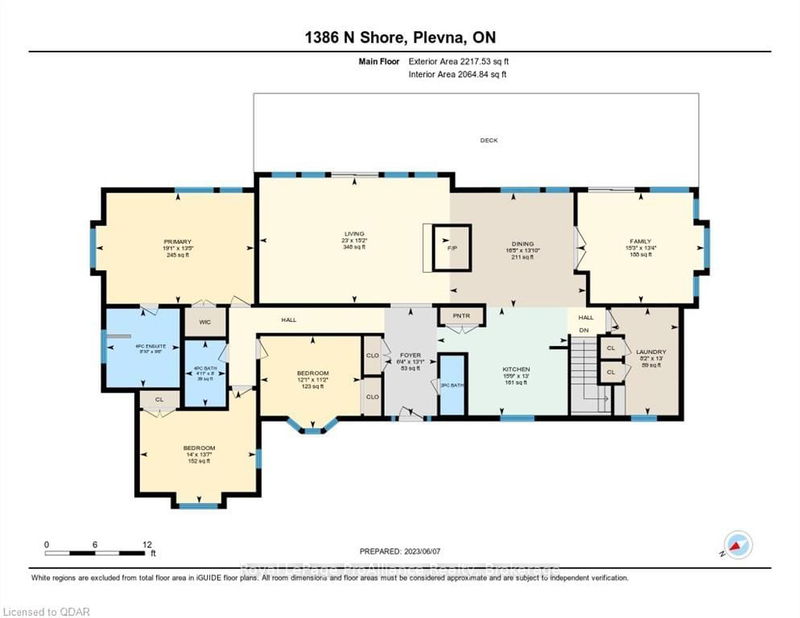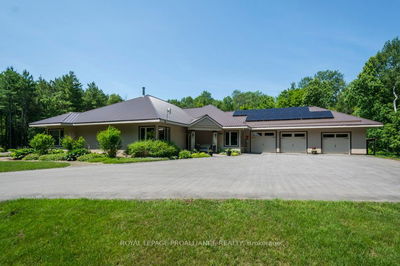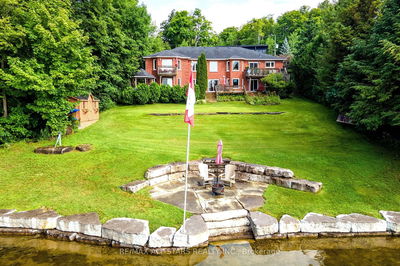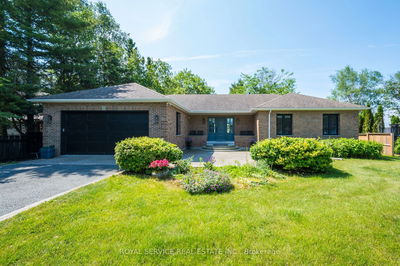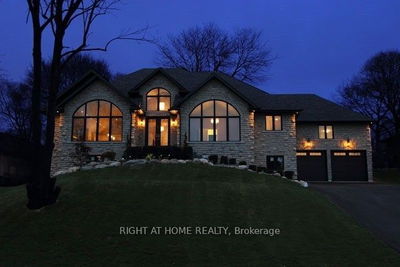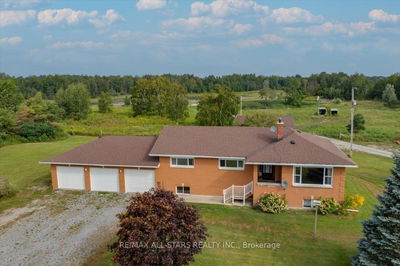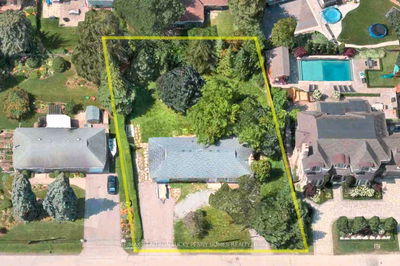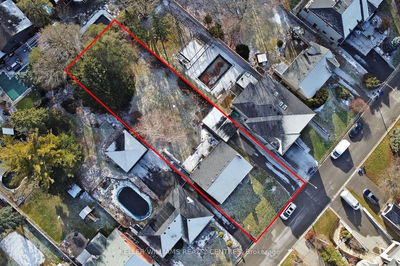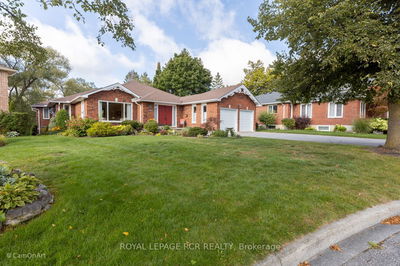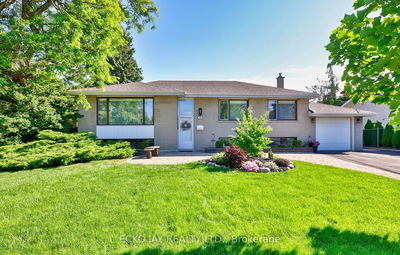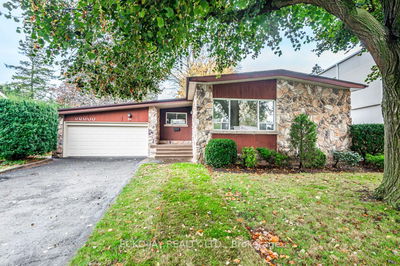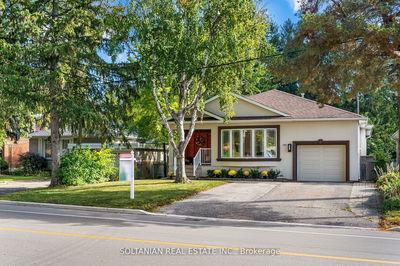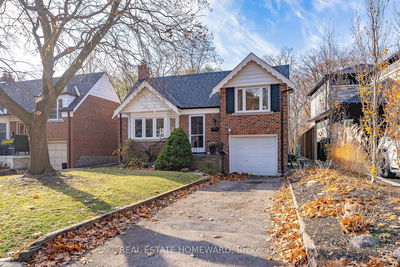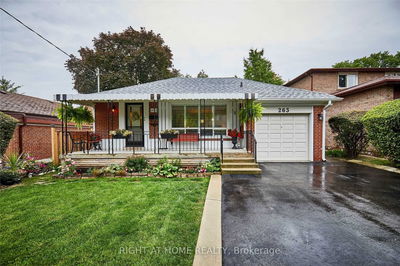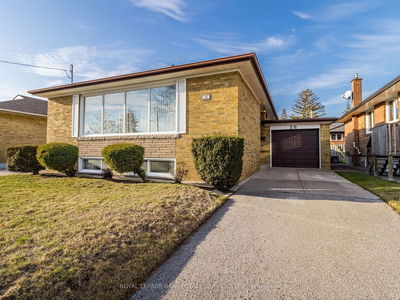Upon arriving at the property, you'll be embraced by its natural topography and lush forest. Inside, the bright foyer leads you to a serene home with vaulted ceilings and expansive windows offering panoramic views of the grounds and lake. A double stone fireplace serves as the focal point, providing warmth and ambiance year-round. The family room seamlessly flows into the kitchen and dining area, while a four-season sitting room provides access to the deck and stunning views. Three spacious bedrooms, including a primary bedroom with a sitting area, offer a retreat-like experience with an ensuite featuring a soaker tub and walk-in closet. The basement, partially framed and recently insulated, offers customization possibilities. Outside, an expansive deck and paths guide you to 200' of private shoreline on Buckshot Lake. This low-maintenance property is complemented by a separate water system, woodshed, and 2.5 car garage.
Property Features
- Date Listed: Thursday, June 08, 2023
- City: North Frontenac
- Major Intersection: Buckshot Lake Rd
- Full Address: 1386 North Shore Road, North Frontenac, K0H 2M0, Ontario, Canada
- Kitchen: Hardwood Floor
- Listing Brokerage: Royal Lepage Proalliance Realty, Brokerage - Disclaimer: The information contained in this listing has not been verified by Royal Lepage Proalliance Realty, Brokerage and should be verified by the buyer.



