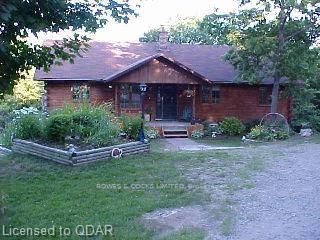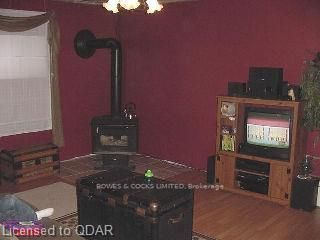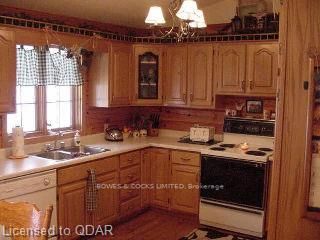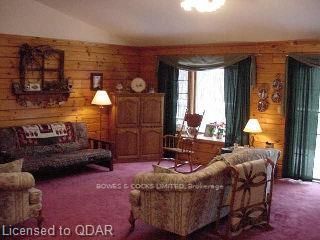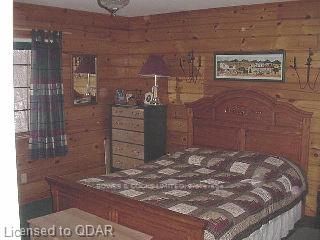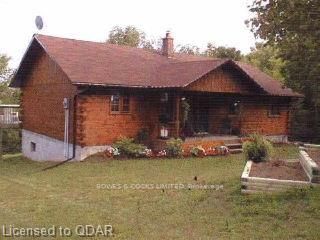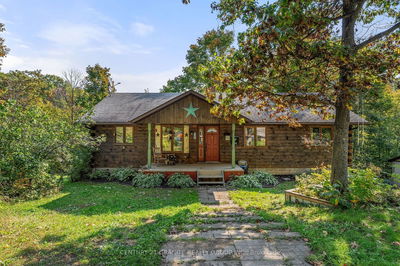Country living yet just minutes from town awaits this three bedroom log home. Cathedral ceiling in open concept kitchen/livingroom. Custom oak cupboards and hardwood flooring. Two full baths with a jacuzzi tub. Wood/oil heating with basement walkout and family room. Newer central air and plumbed for central vac.
Property Features
- Date Listed: Sunday, January 11, 2004
- City: Bancroft
- Major Intersection: 28 East To Lakeview Road. Left
- Full Address: 81 Lakeview Road, Bancroft, K0L 1C0, Ontario, Canada
- Living Room: Main
- Kitchen: Main
- Family Room: Bsmt
- Listing Brokerage: Bowes & Cocks Limited, Brokerage - Disclaimer: The information contained in this listing has not been verified by Bowes & Cocks Limited, Brokerage and should be verified by the buyer.

