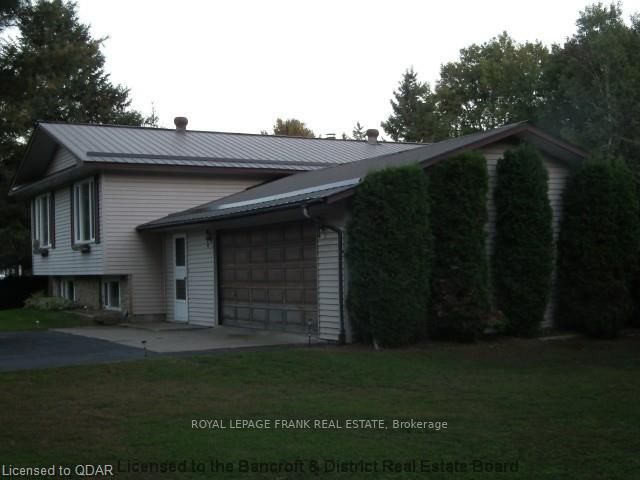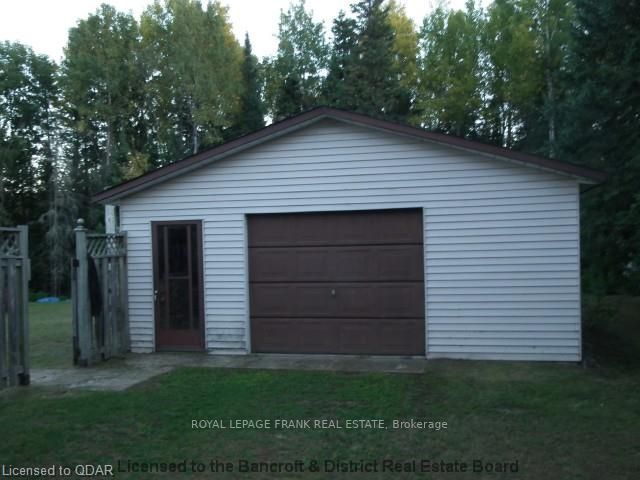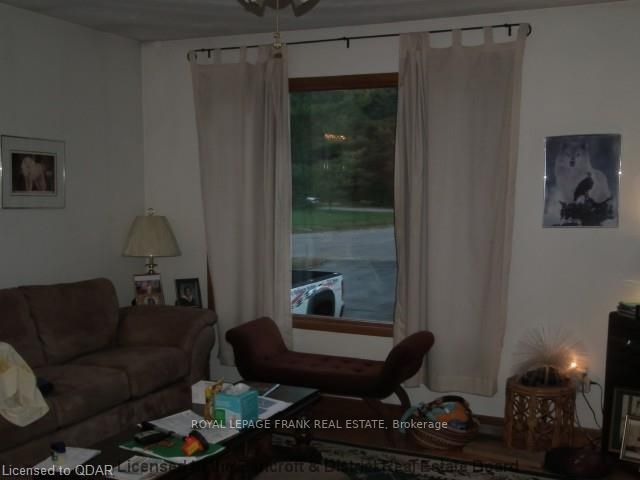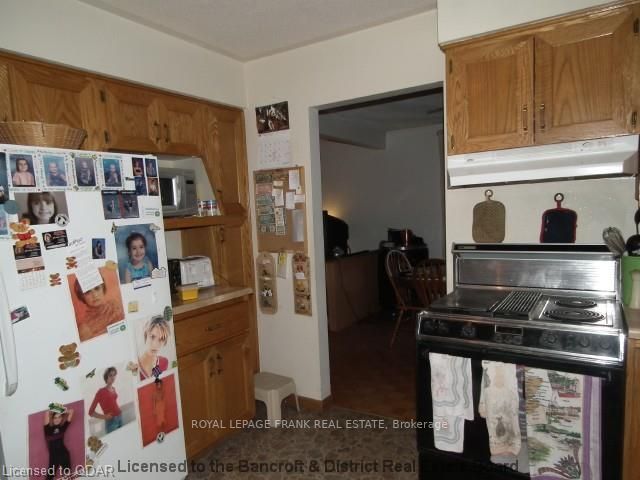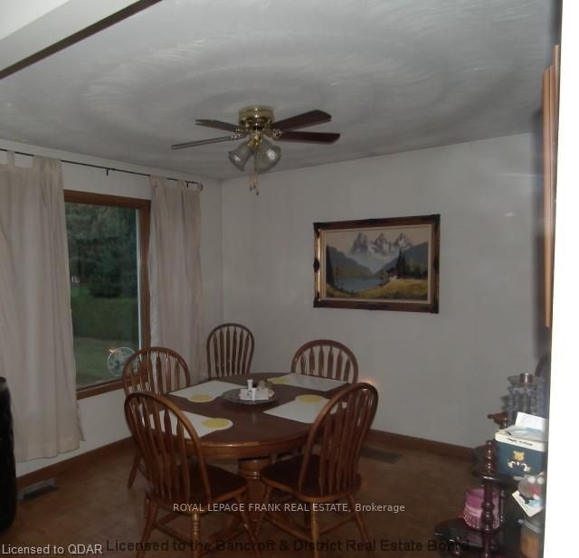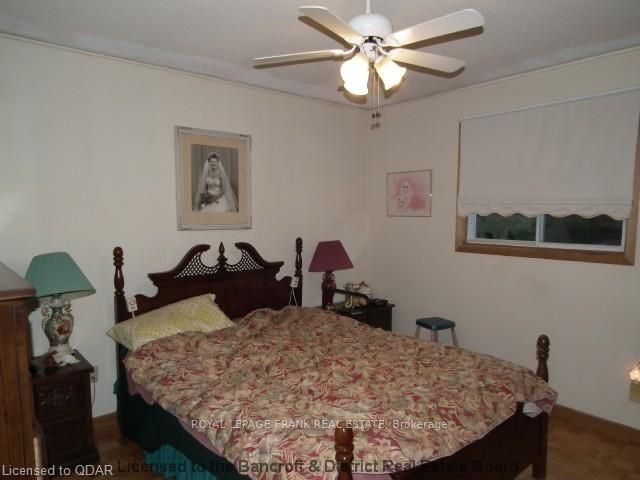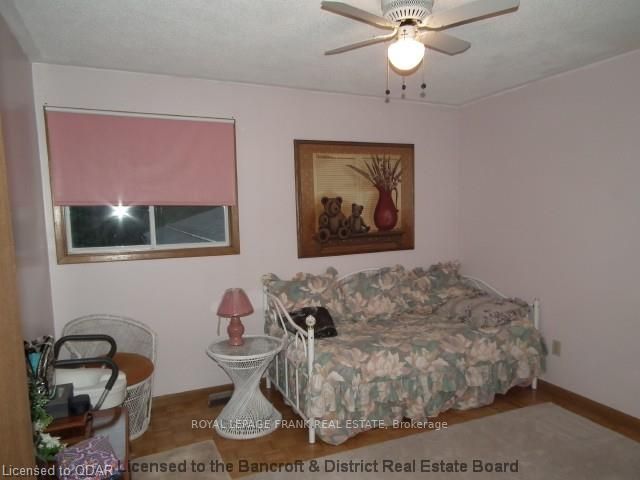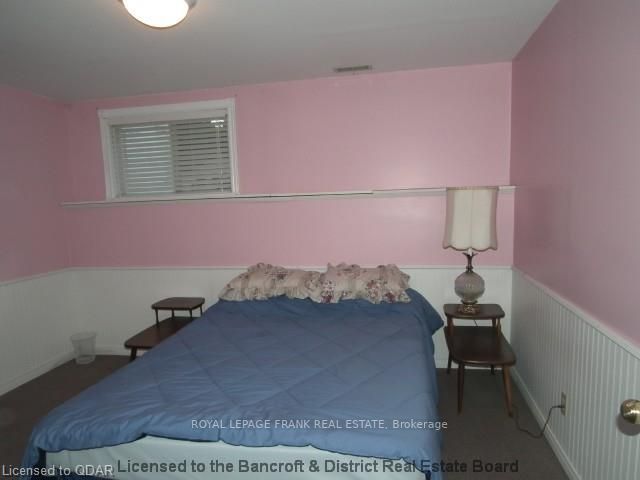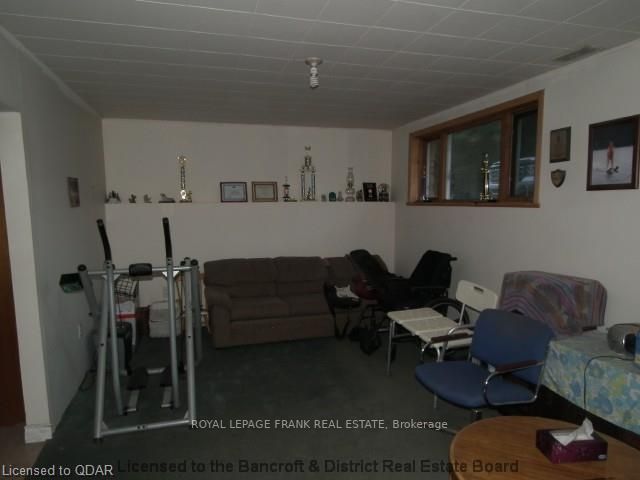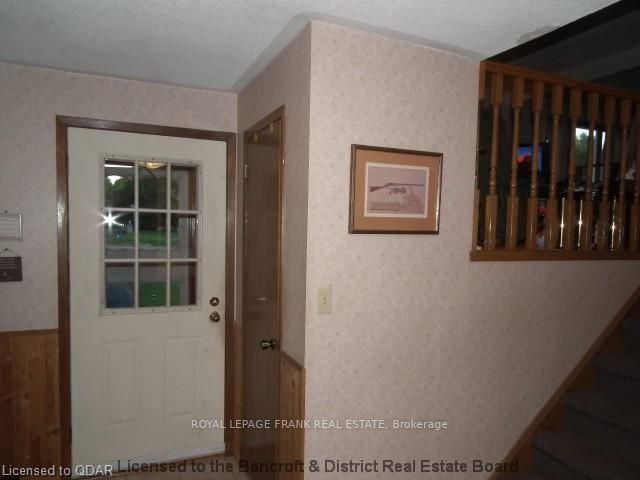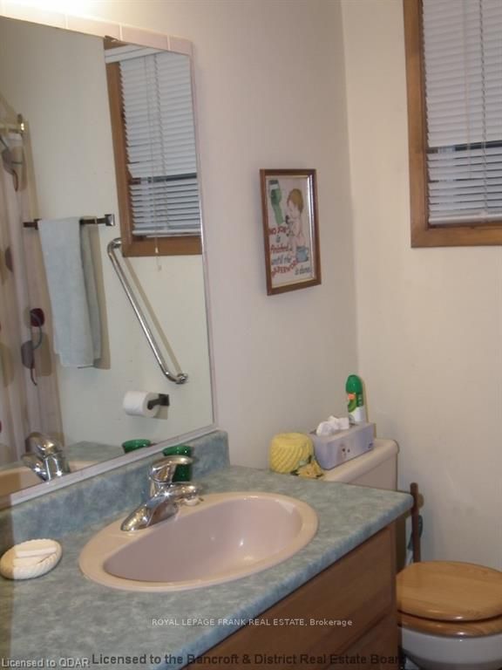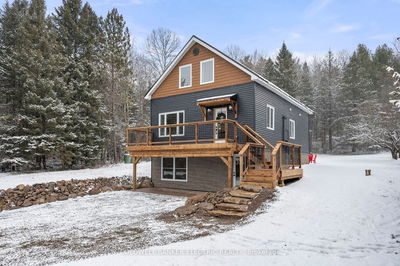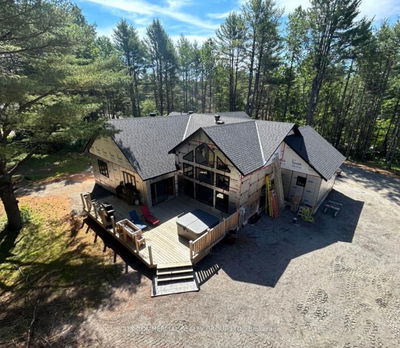Good solid home in upscale neighbourhood on the north side of Bancroft. 3 bedrooms up and 2 on the lower level, with a family room. Double attached garage, plus a double detached with workshop area. Nice, large level lot and paved driveway.
Property Features
- Date Listed: Thursday, September 25, 2014
- City: Hastings Highlands
- Major Intersection: From Bancroft, Follow Highway
- Full Address: 34 Bay Ridge Road, Hastings Highlands, K0L 1C0, Ontario, Canada
- Living Room: Main
- Kitchen: Main
- Family Room: Lower
- Listing Brokerage: Royal Lepage Frank Real Estate, Brokerage - Disclaimer: The information contained in this listing has not been verified by Royal Lepage Frank Real Estate, Brokerage and should be verified by the buyer.


