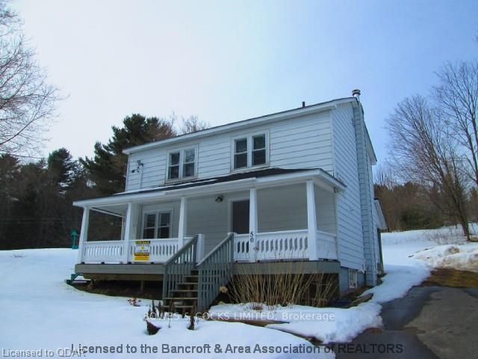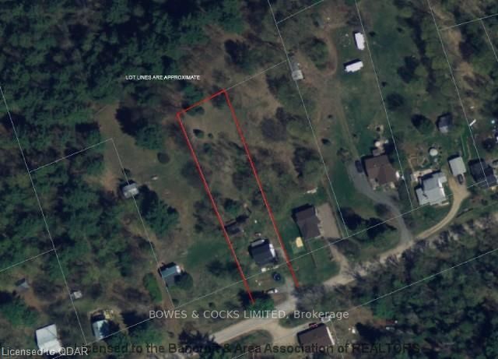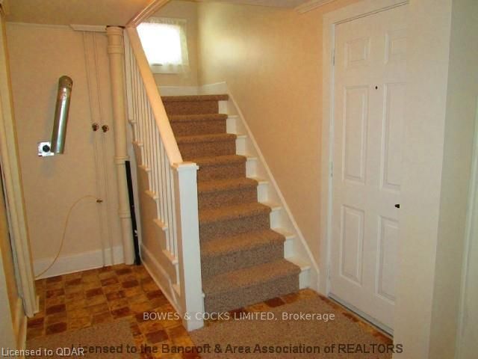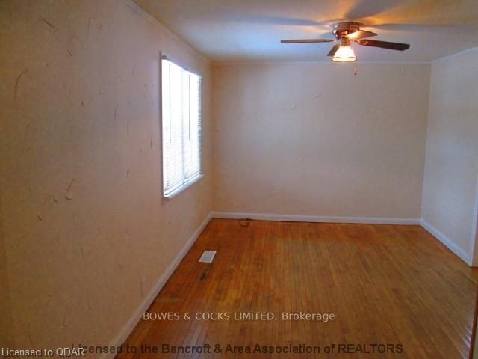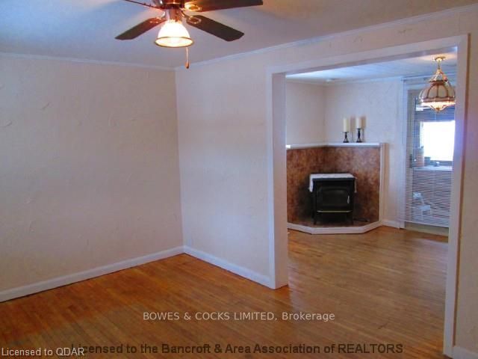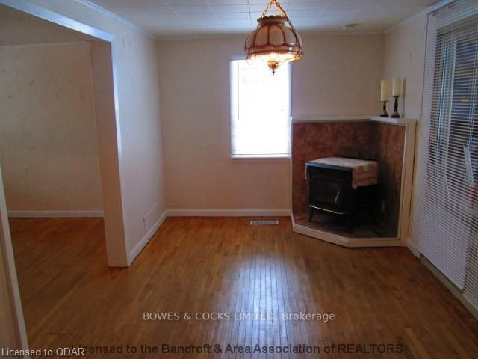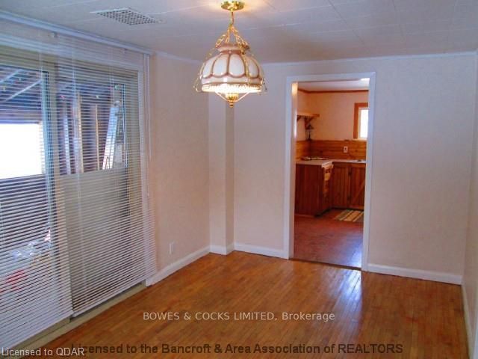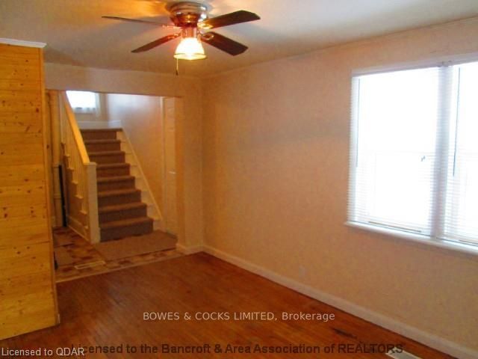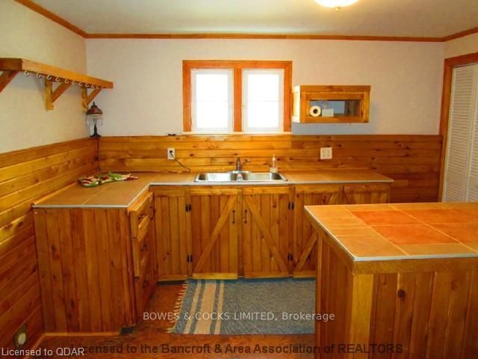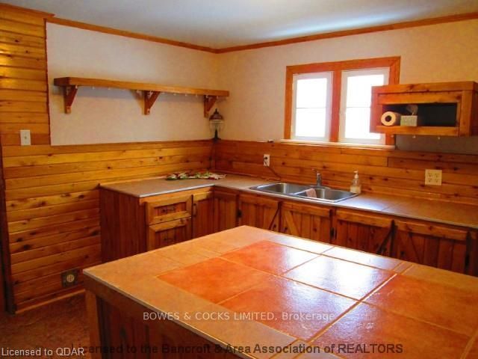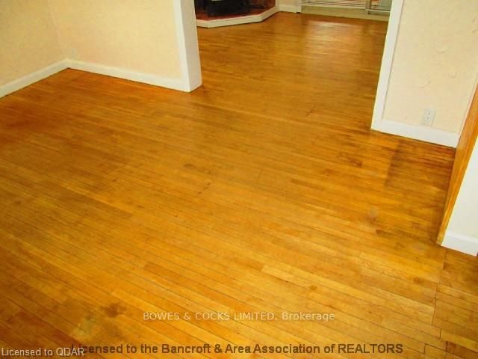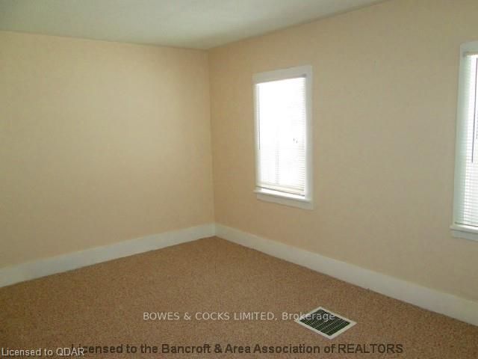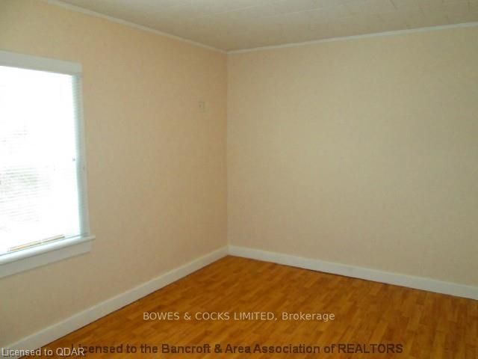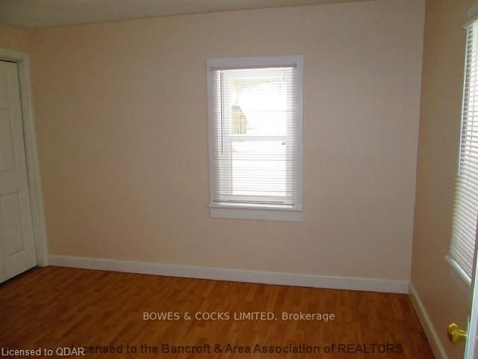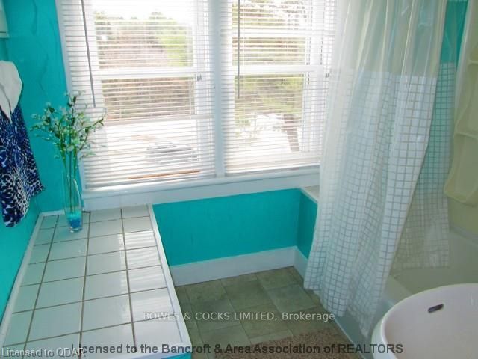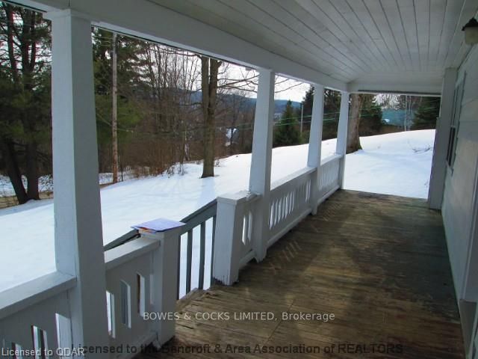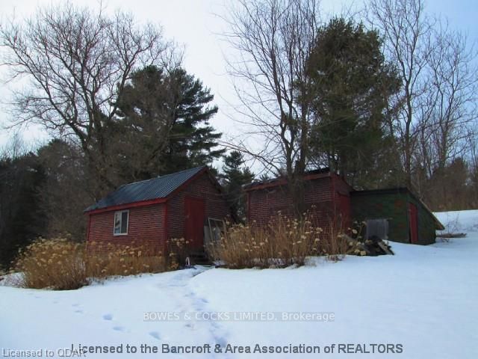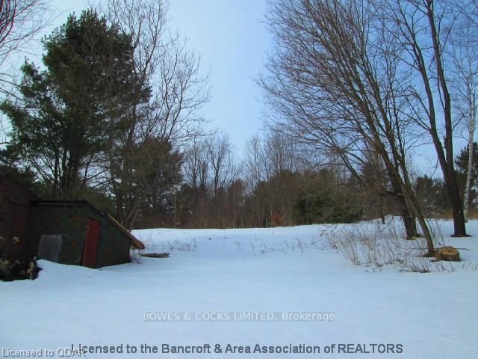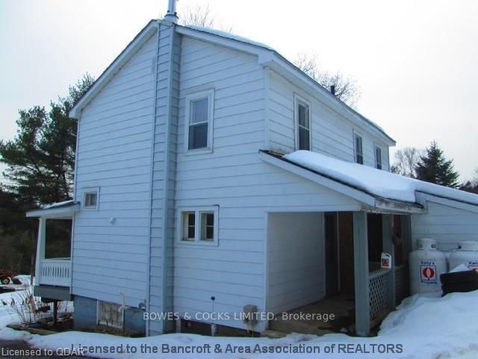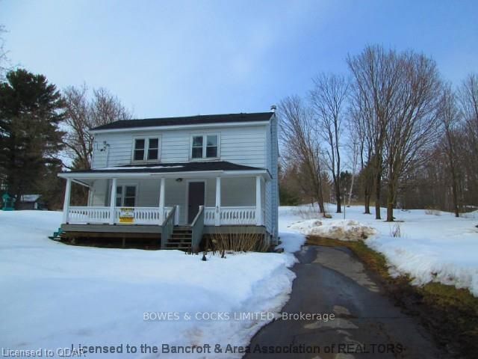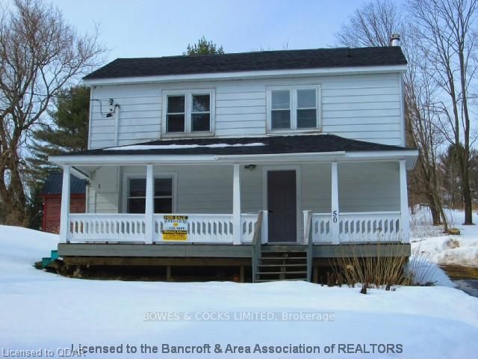Look at the inside of this solid 3 bedroom 2 storey home. The upgrades allow you to just move in and enjoy. Spacious country kitchen with separate dining room for family gatherings along with living area, both with original hardwood floors plus 3 good size bedrooms and 4 pc. bathroom on 2nd floor. Main floor laundry area and a large screened room at the back for you to finish to suit your tastes. Propane furnace was installed in the partial basement in 2012 and a very efficient wood pellet stove enhances the dining room. Outside we have a full width covered front porch and a smaller back porch, 2 sheds, one with a small basement and a huge backyard area. Located on a quiet tree lined dead end street, yet easily accessible to downtown. Come and experience the value for yourself.
Property Features
- Date Listed: Monday, March 16, 2015
- City: Bancroft
- Major Intersection: 50 Faraday St., Bancroft
- Living Room:
- Kitchen:
- Listing Brokerage: Bowes & Cocks Limited, Brokerage - Disclaimer: The information contained in this listing has not been verified by Bowes & Cocks Limited, Brokerage and should be verified by the buyer.

