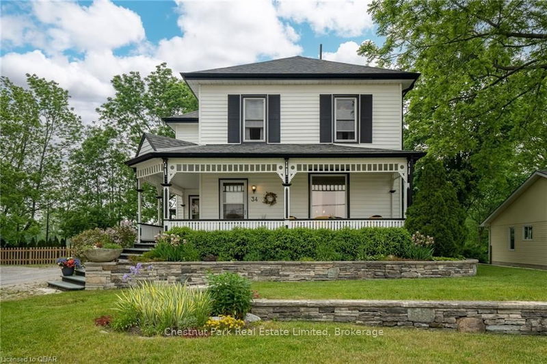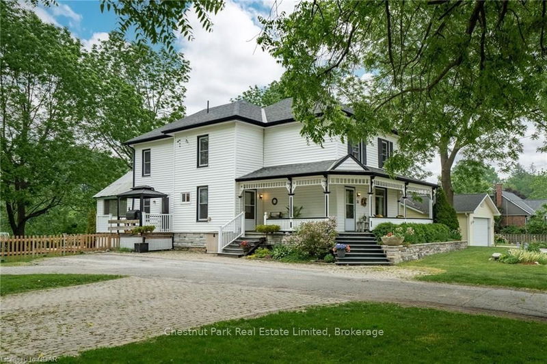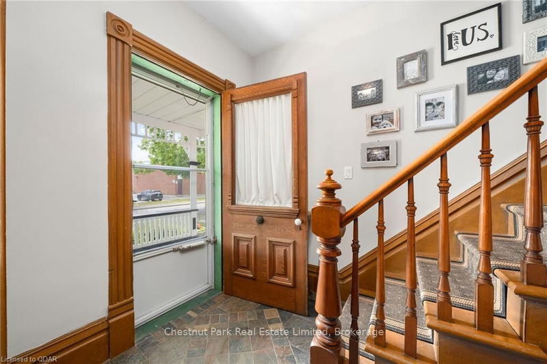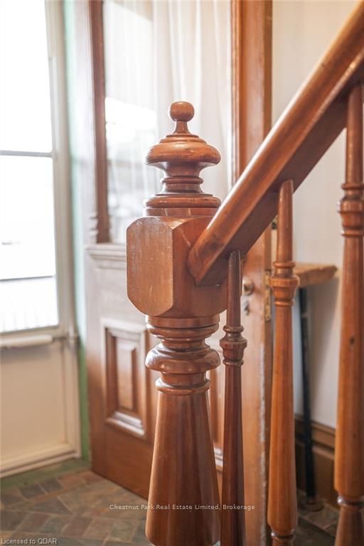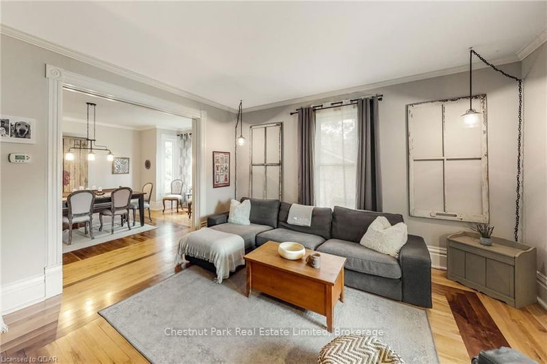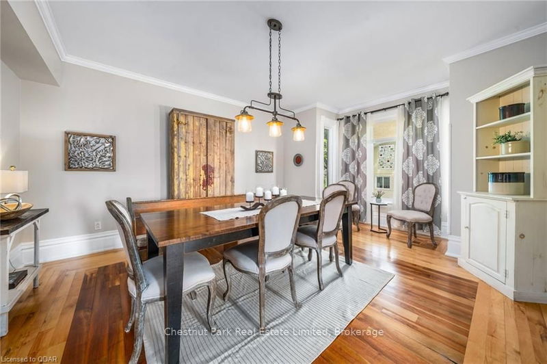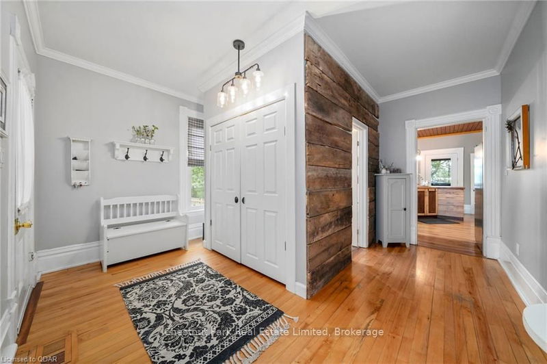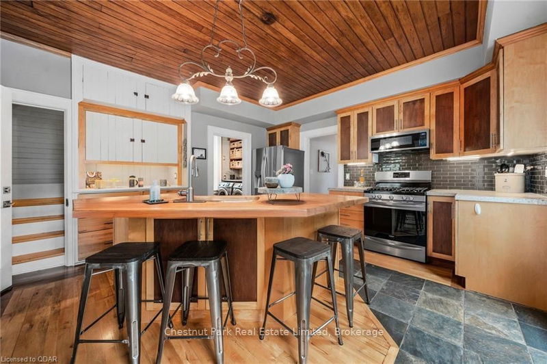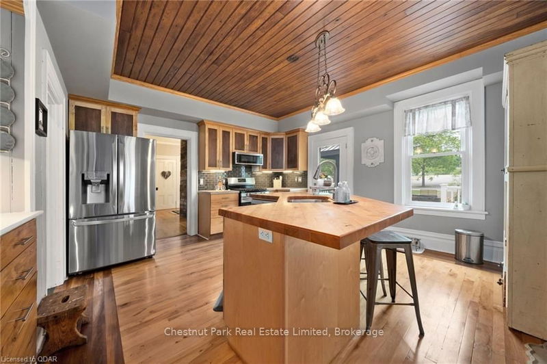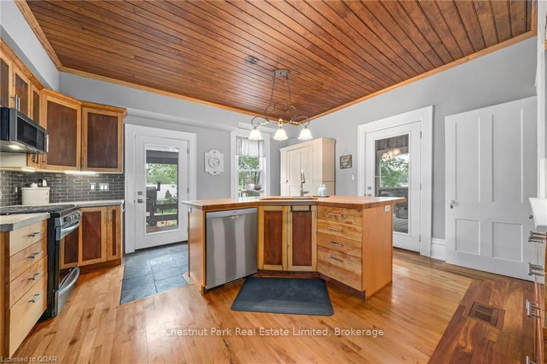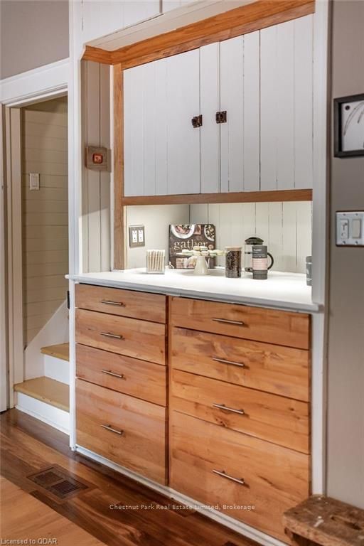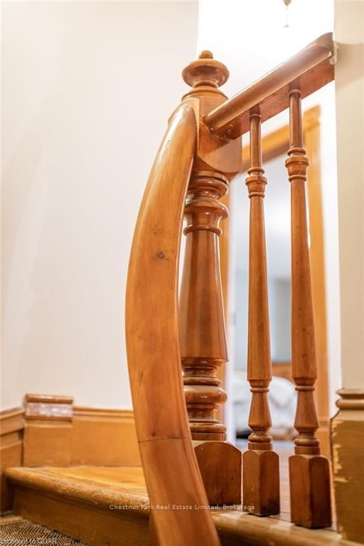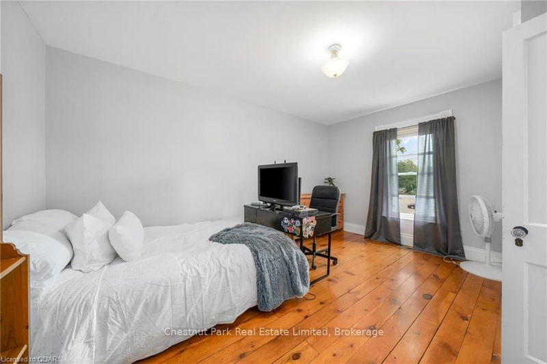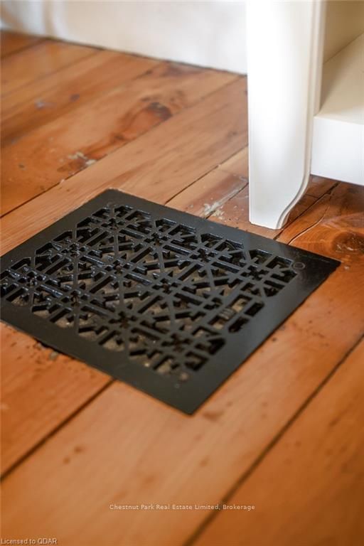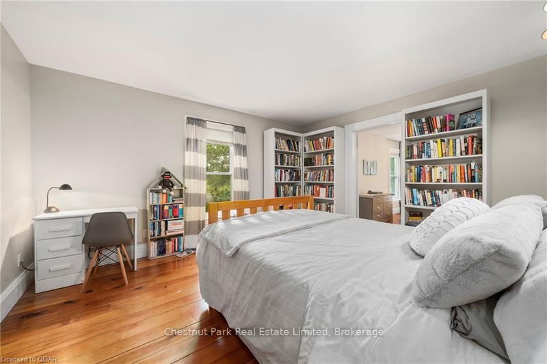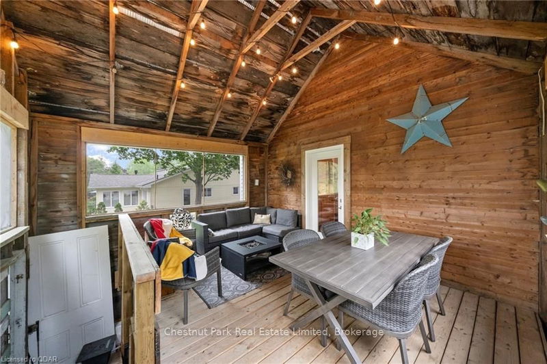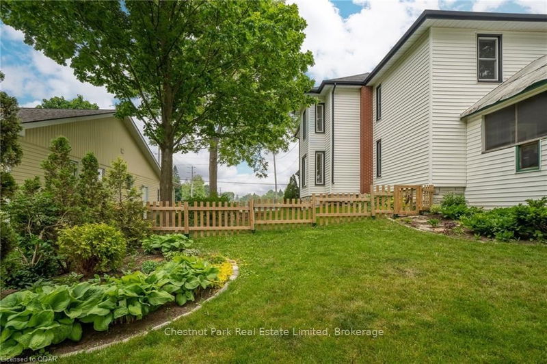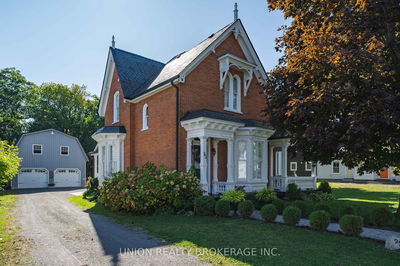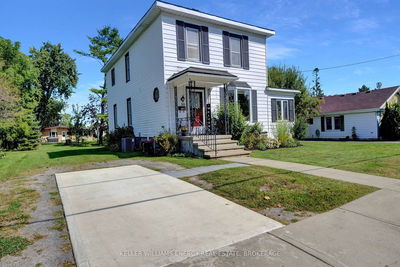Welcome to 34 Johnson St, in the heart of Picton. This home has had all the upgrades with the old charm still intact. The original baseboards, trim, floors, stained glass windows, large bay windows and high ceilings give you the sense of yesteryears. The kitchen functions well as a meeting area with the butcher block counters, plenty of cupboards and original built-ins. 4 bedrooms and 2 full bathrooms upstairs and a half bath on the main level gives this house the modern luxuries. The outdoor living is epic with the wrap around porch, side and back decks and the old wood shed converted to a beautiful screened in porch off the kitchen. Nestled among mature trees, ample parking and only one neighbor, this property is a must see. Let Prince Edward County be your next "A Sense of Place".
Property Features
- Date Listed: Tuesday, July 11, 2023
- Virtual Tour: View Virtual Tour for 34 Johnson Street
- City: Prince Edward County
- Neighborhood: Picton
- Major Intersection: Picton Main & Johnson Street
- Full Address: 34 Johnson Street, Prince Edward County, K0K 2T0, Ontario, Canada
- Living Room: Main
- Kitchen: Main
- Family Room: Main
- Listing Brokerage: Chestnut Park Real Estate Limited, Brokerage - Disclaimer: The information contained in this listing has not been verified by Chestnut Park Real Estate Limited, Brokerage and should be verified by the buyer.


