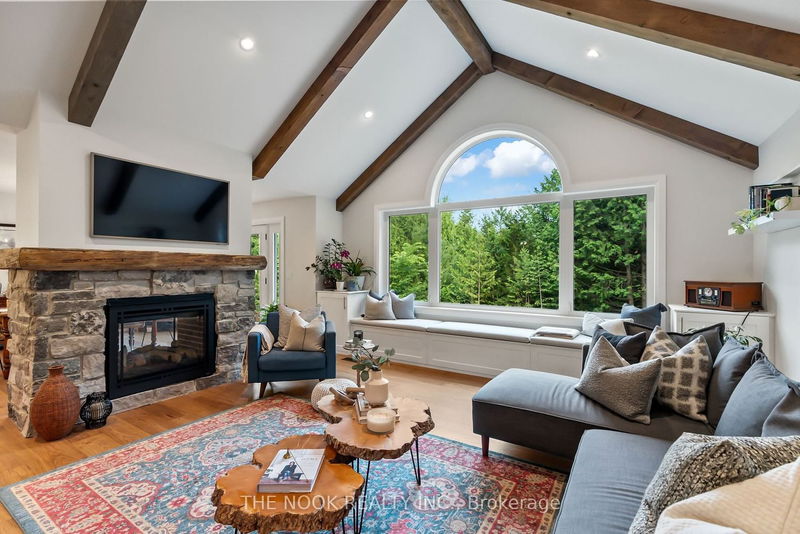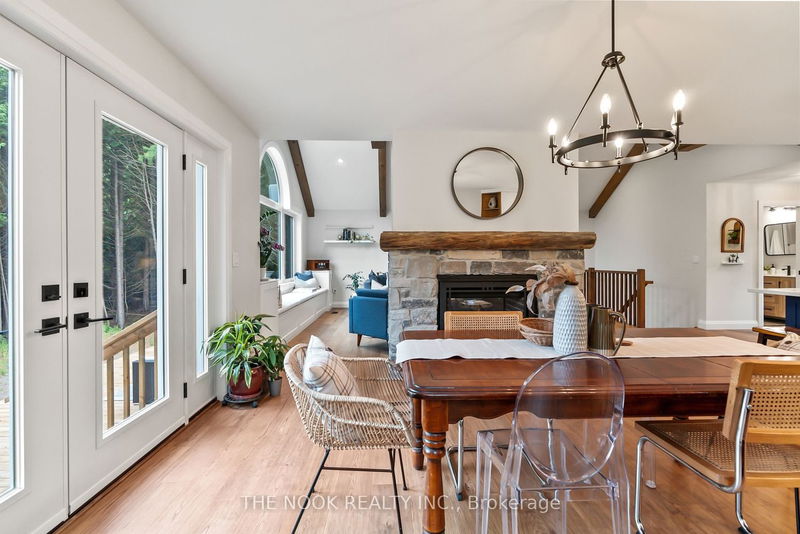Dream retreat in Trent Hills! This exceptional newly built ('21) custom bungalow set back from the road, offers a tranquil escape on a perfectly private 2.7-acre treed lot complete w/ pond & walking trails that wind through the forest! Thoughtfully designed 1716 sqft open concept layout w/ beautiful wide plank wood flrs creates a seamless flow throughout. stunning fam rm w/ vaulted ceilings w/wood beams, a massive picture window w/ b/I bench overlooking the forest, & a special centerpiece- the custom 2 sided stone fireplace. Designer kitchen w/custom cabinetry, navy island, vintage-inspired picket backsplash, quartz cntrs & quality appliances. dining rm w/o to large deck. 3 spacious bedrms on the main incl a primary w/ w/o to deck, w/i closet & ensuite w/custom glass shwr main bath w/hex tile flrs. main flr laundry rm! Unfinished w/o bsmnt w/lrg windows. Every corner of this home has been so well designed, from the carefully selected fixtures to the thoughtfully curated color palette.
Property Features
- Date Listed: Thursday, June 29, 2023
- Virtual Tour: View Virtual Tour for 38 Brights Lane
- City: Trent Hills
- Neighborhood: Campbellford
- Full Address: 38 Brights Lane, Trent Hills, K0L 1L0, Ontario, Canada
- Kitchen: Main
- Living Room: Main
- Listing Brokerage: The Nook Realty Inc. - Disclaimer: The information contained in this listing has not been verified by The Nook Realty Inc. and should be verified by the buyer.





















































