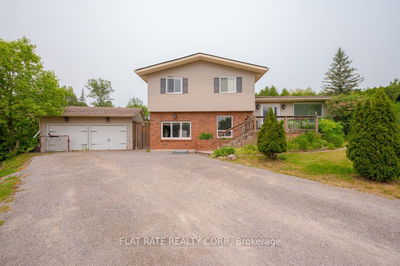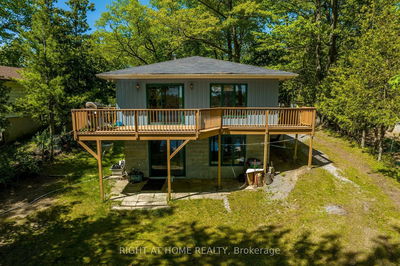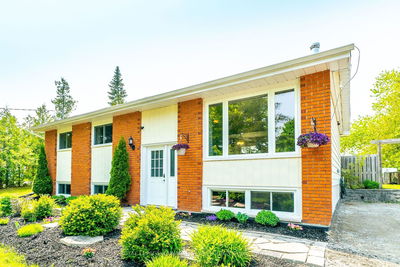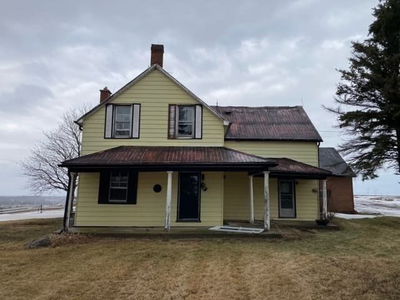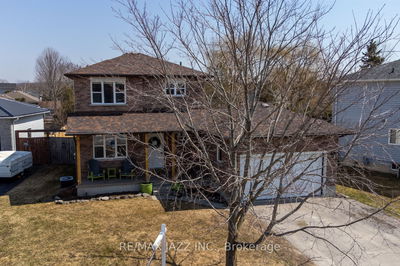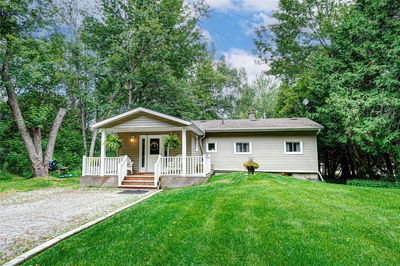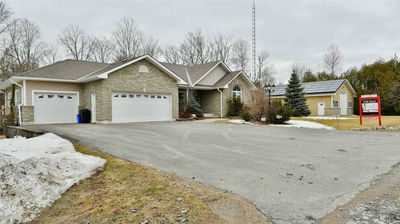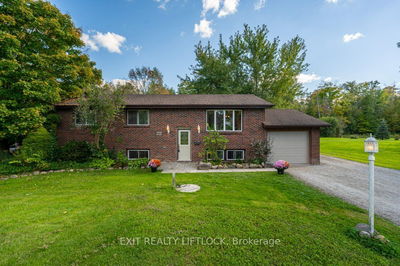Stunning country setting only 10 minutes to Peterborough. Pride of ownership is evident in this fabulous family home in a quiet neighbourhood close to all the conveniences & amenities of Peterborough. Updated bright & fresh 3 + 1 bedroom, all-brick home on 0.48 acre flat & private lot. Unique lot has direct & priv ate access to a beautiful neighbourhood park. Tonnes of updates including: welcoming new double entry front doors, new hardwood oak flooring throughout t he main level (2020), newer windows throughout (2009), updated kitchen/DR with a window lookout to LR, stainless steel appliances, subway tile back splas h, foyer, railing & oak stairs (2020), updated 4-piece bath with vinyl waterproof flooring (2020), new shingles (2018), pot lights, natural gas furnace (2011), ce ntral a/c (2003), new retaining walls (2015), Gutter Guards. High Speed Fibre Optic Internet, single garage, McLeod's EcoWater filtration system (rental), UV system, natural gas fireplace. 1 hr 30 mins to GTA.
Property Features
- Date Listed: Monday, June 19, 2023
- City: Kawartha Lakes
- Neighborhood: Omemee
- Major Intersection: Cityview Heights
- Full Address: 30 Emily Manor Drive, Kawartha Lakes, K0L 2W0, Ontario, Canada
- Kitchen: Combined W/Dining, Hardwood Floor, Stainless Steel Appl
- Living Room: Bow Window, Hardwood Floor
- Listing Brokerage: Ball Real Estate Inc. Brokerage - Disclaimer: The information contained in this listing has not been verified by Ball Real Estate Inc. Brokerage and should be verified by the buyer.



