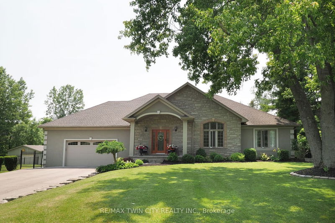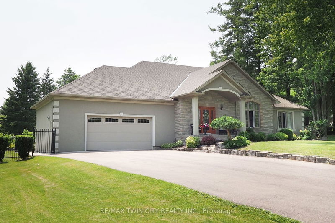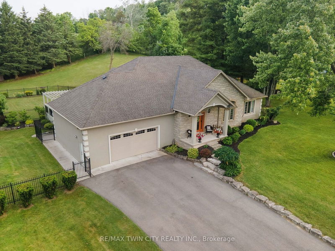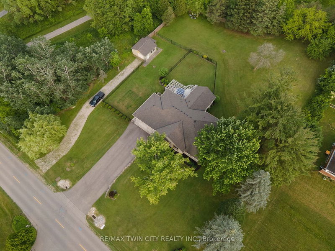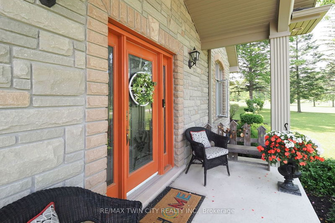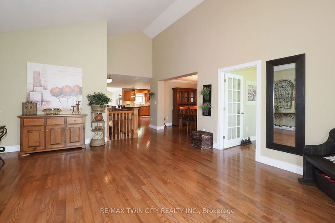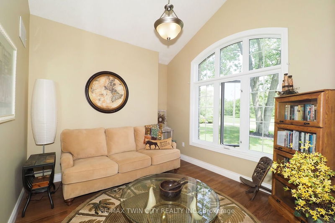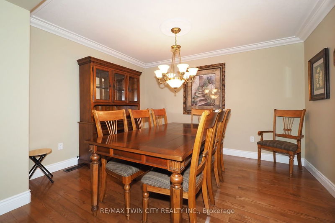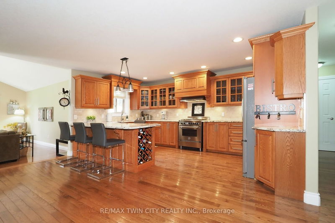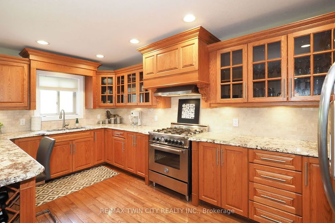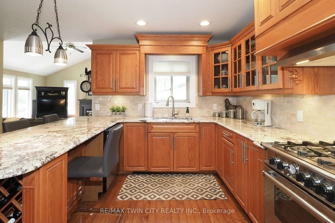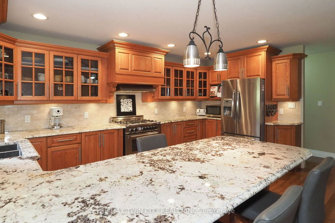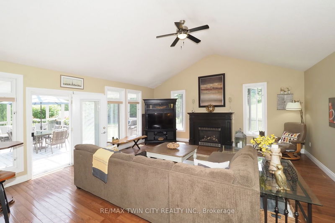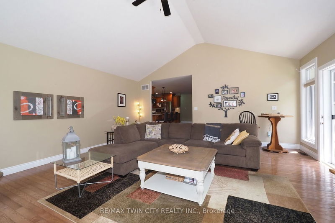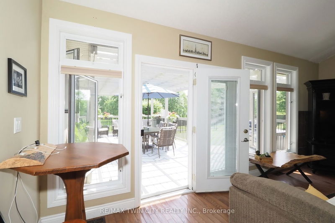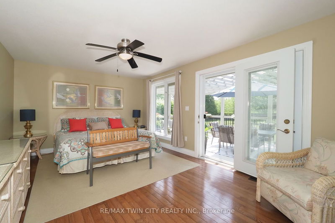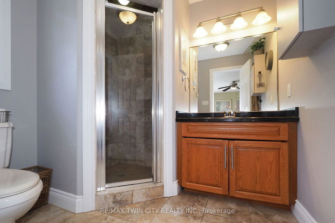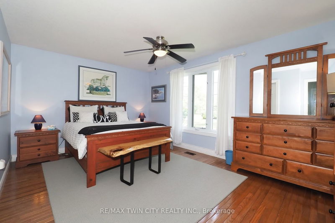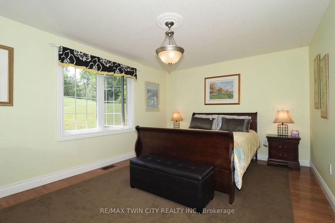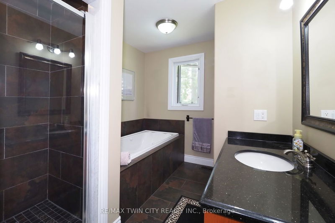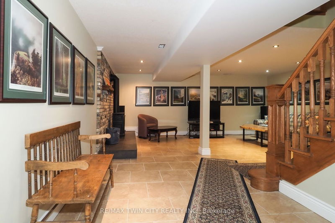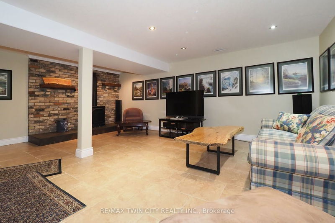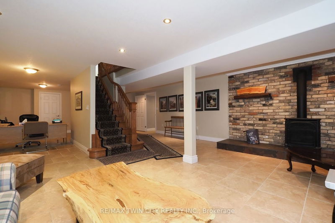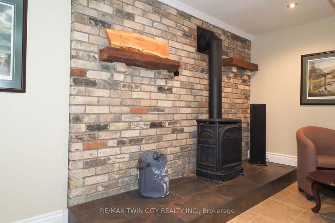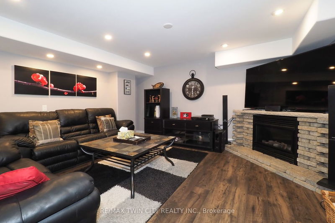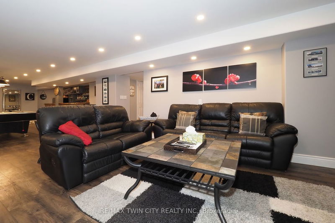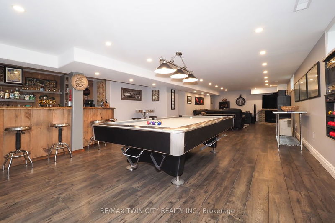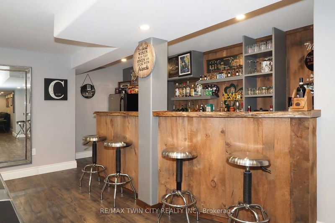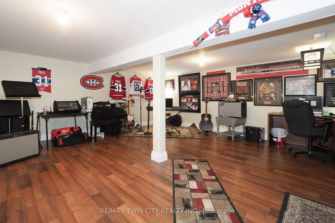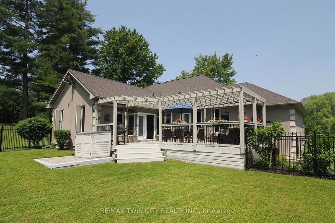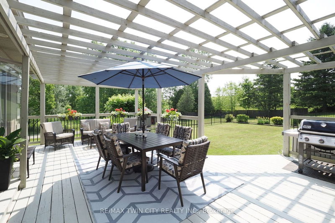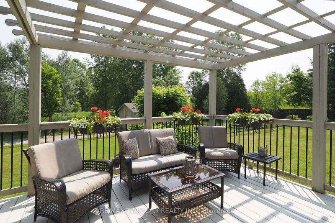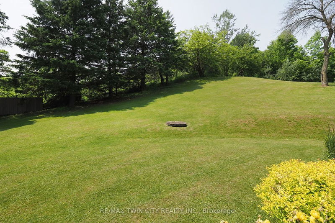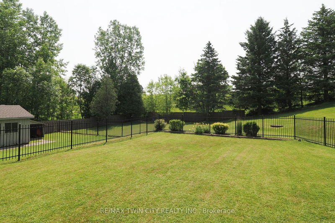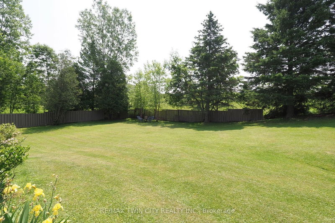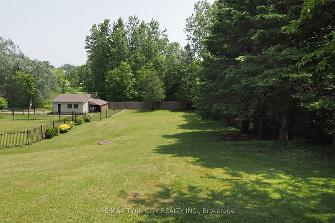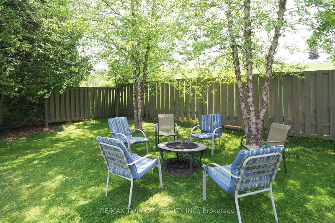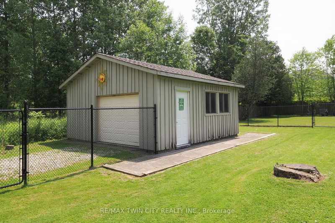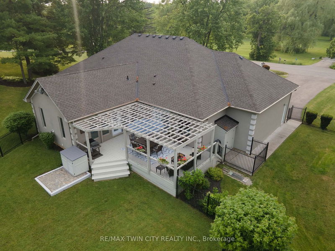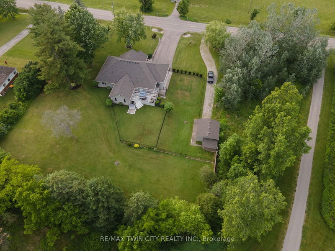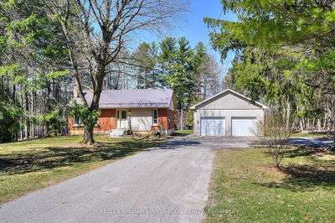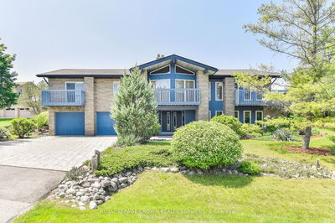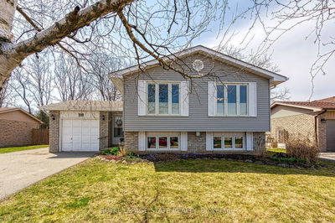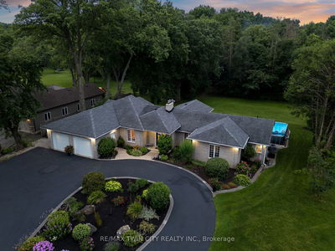YOUR FOREVER HOME! Very sought-after estate location, 15 min. to Cambridge, Brantford, Paris, and within walking distance to downtown St. George. With over an acre of beautifully landscaped property, this executive bungalow boasts 2,698 sqft. & over 2,100 sqft. of finished area in the bsmt. This home features hdwd floors, a huge Great Room, and an oversized master bdrm, both with sliders to the deck overlooking the private yard. The open-concept kitchen has been designed for the creative chef in you with its granite counters, wine rack & S/S appliance. The master has an ensuite bath & walk-in closet. The other 2 bdrms share a 4-pc bath. The lower level has a rec room, a games room with a full bar, the added bonus is a music/hobby room & a walk-up to the garage. Another bonus to this property is an additional separate detached garage/workshop accessed by its own driveway perfect for your RV. There are two fenced areas one for the kids & one for the dogs. This home offers so much.
Property Features
- Date Listed: Friday, June 30, 2023
- Virtual Tour: View Virtual Tour for 206 German School Road
- City: Brant
- Neighborhood: South Dumfries
- Major Intersection: St. George Rd
- Full Address: 206 German School Road, Brant, N3L 3E1, Ontario, Canada
- Kitchen: Hardwood Floor, Pantry, Granite Counter
- Living Room: Hardwood Floor
- Family Room: Tile Floor, Fireplace
- Listing Brokerage: Re/Max Twin City Realty Inc. - Disclaimer: The information contained in this listing has not been verified by Re/Max Twin City Realty Inc. and should be verified by the buyer.

