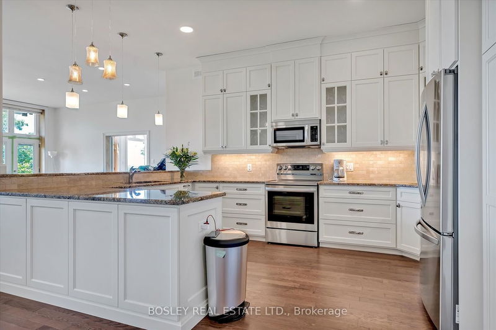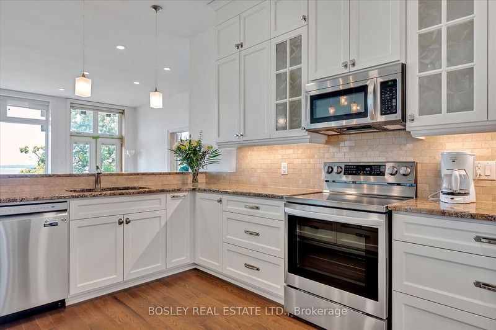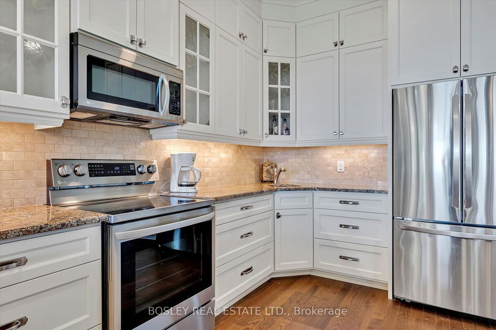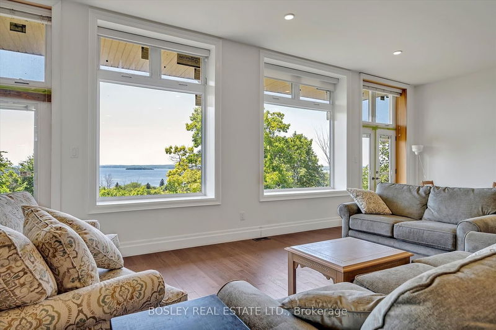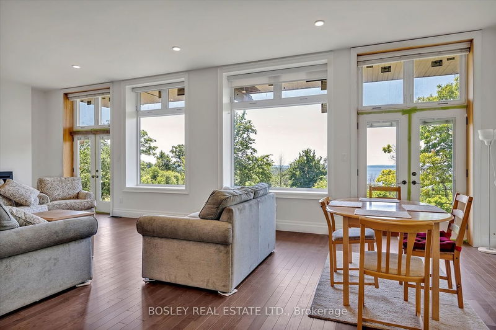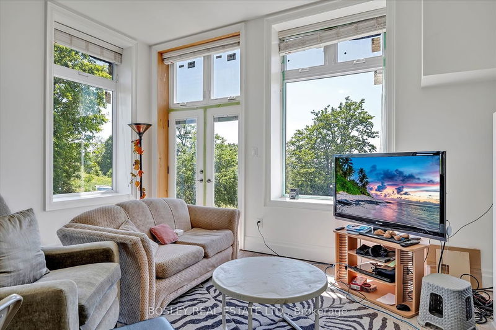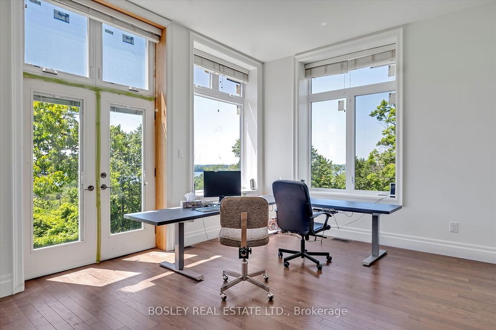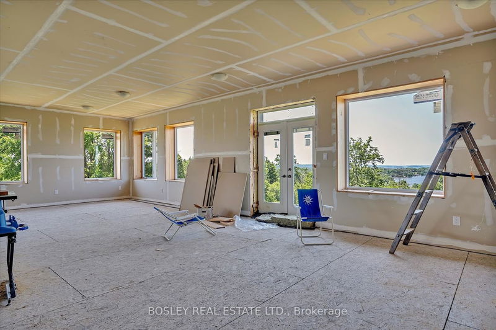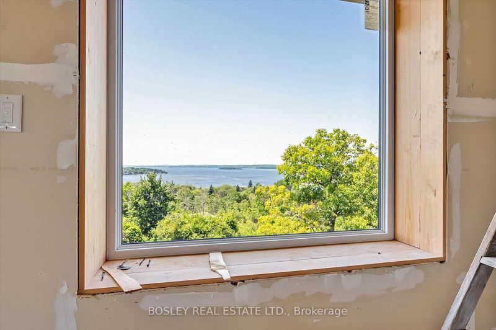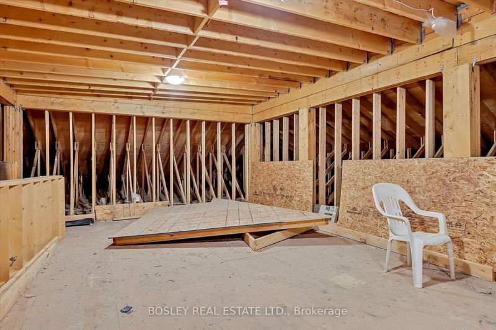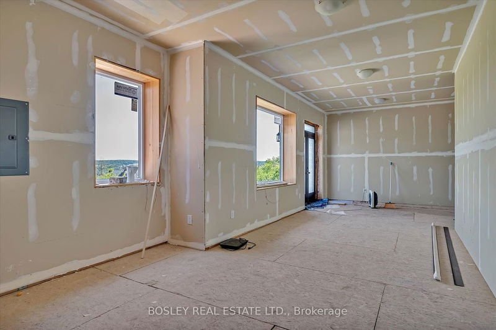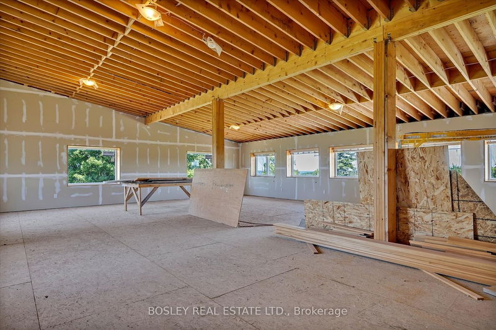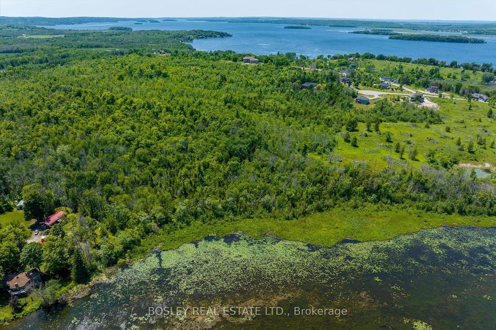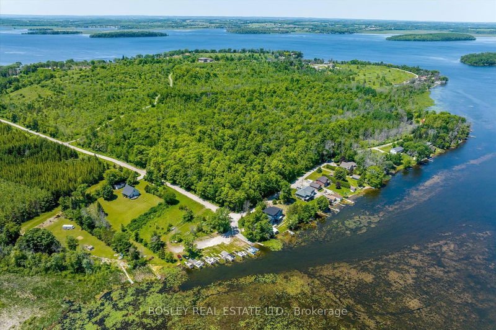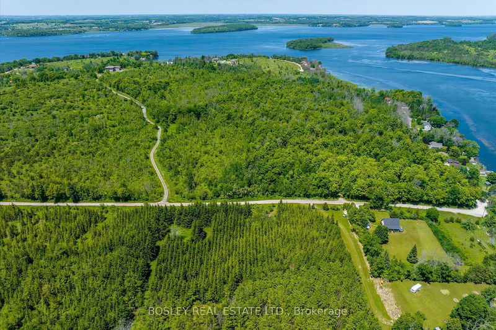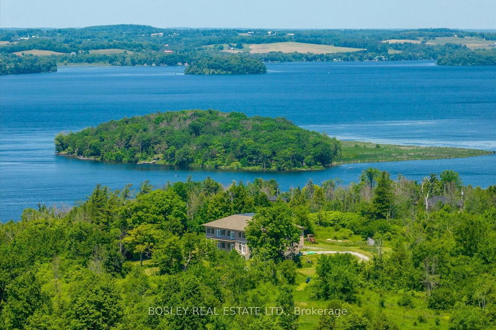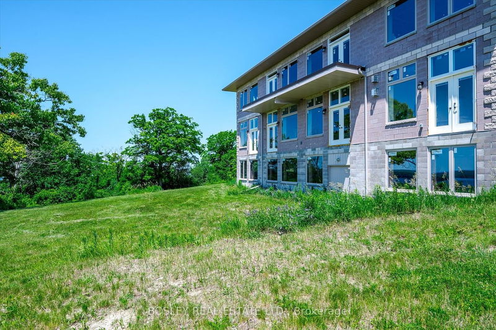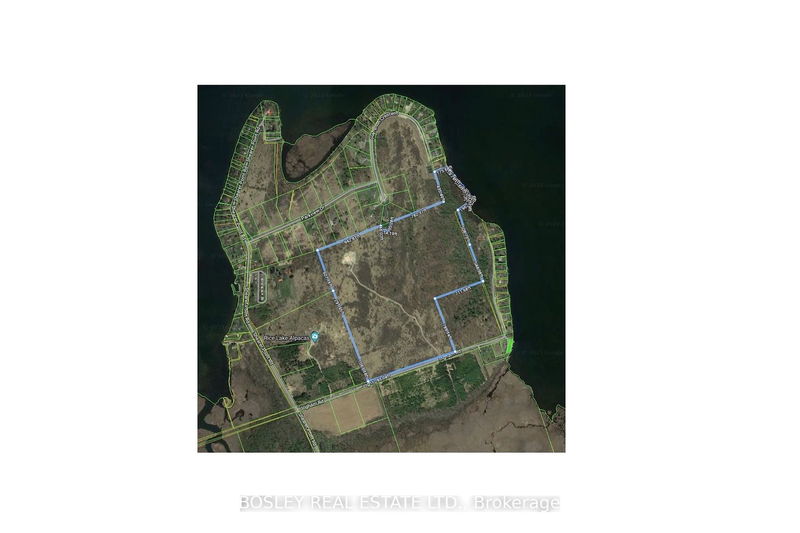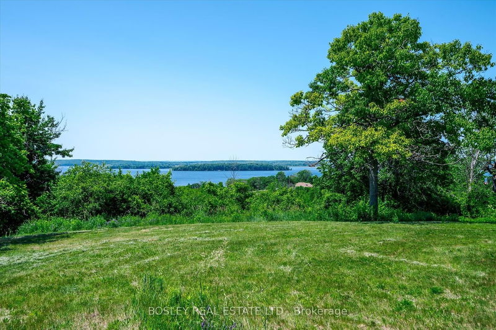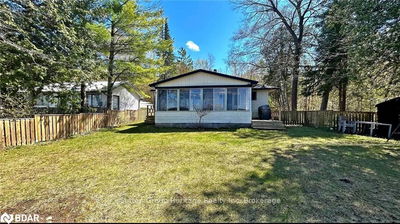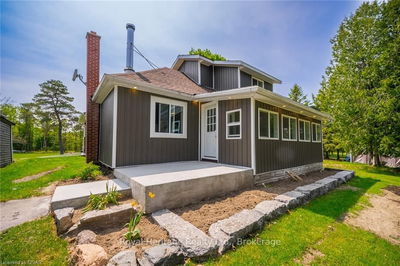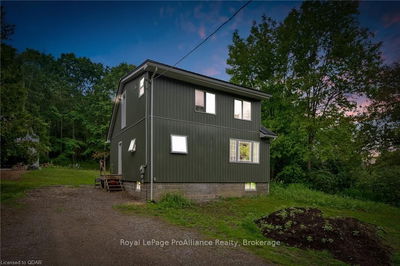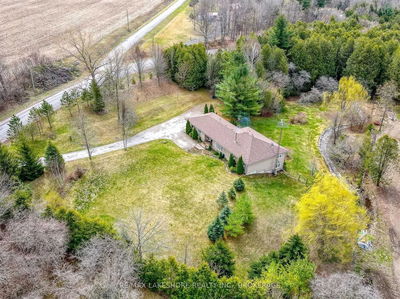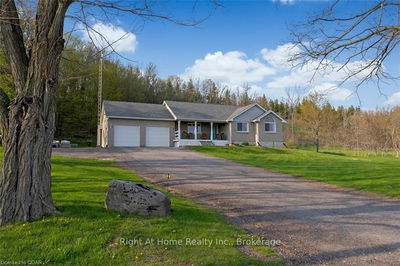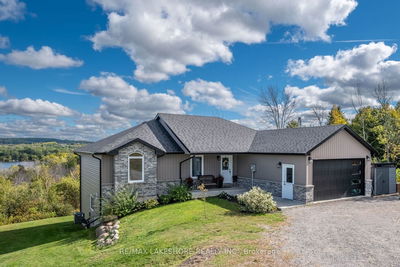* ARE YOU LOOKING FOR AN AMAZING OPPORTUNITY? * A 10,000 Sq Ft Partially Built Home On 82 Treed Acres High On A Hill Overlooking The South Side of Rice Lake With Approximately 700 Ft Of Shoreline * The Ultimate Privacy Location! * Though The Shoreline Is Not Really Useable Because Of The Overgrowth, There Is Public Docking At The End Of The Street * Taxes Annually $11,000 * Propane Annually $1,000 * Hydro Annually $1,700 * How Big Is The House Actually:* Main Floor (almost completely finished) 3,550 sq ft plus a huge1,500 sq ft 3 car garage * 2nd Floor (drywalled 5,050 sq ft) * 3rd Floor Tall Loft (unfinished) 600 sq ft * Lower Level (drywalled) 3,580 sq ft * So the actual total space is actually about 14,300 sq ft * If you subtract the garage, you are down to about 12,800 sq ft * The Lower Level is actually like another main floor because of the slope of the land * But, if you subtract that you are down to about 9,200 sq ft *
Property Features
- Date Listed: Friday, June 30, 2023
- City: Alnwick/Haldimand
- Neighborhood: Rural Alnwick/Haldimand
- Major Intersection: Shearer Point Rd/3rd L:Ine Rd
- Living Room: Combined W/Dining, Open Concept, Overlook Water
- Kitchen: Eat-In Kitchen, Open Concept, O/Looks Living
- Family Room: Fireplace, Walk-Out
- Listing Brokerage: Bosley Real Estate Ltd. - Disclaimer: The information contained in this listing has not been verified by Bosley Real Estate Ltd. and should be verified by the buyer.


