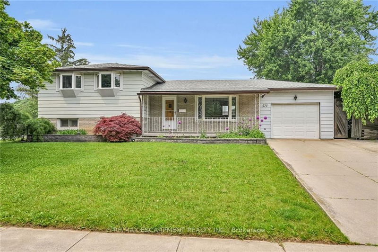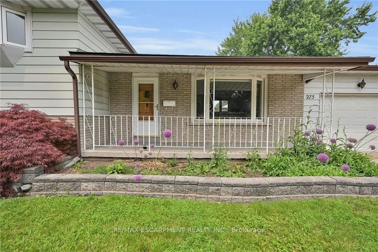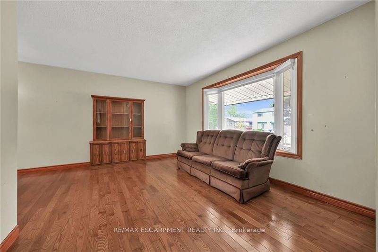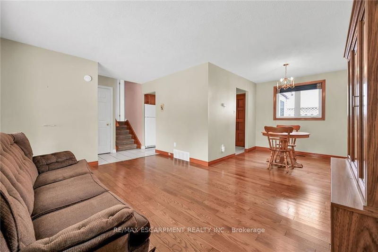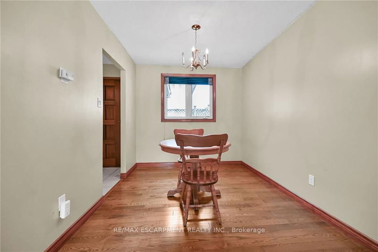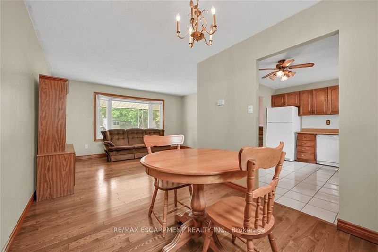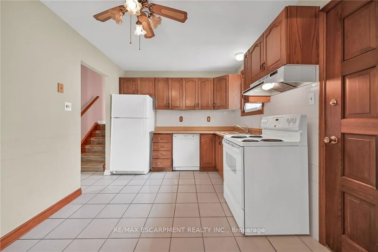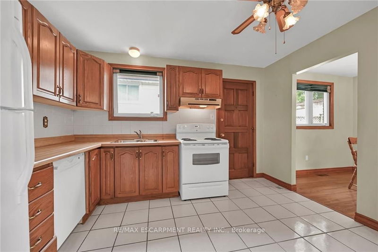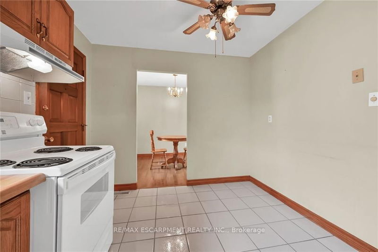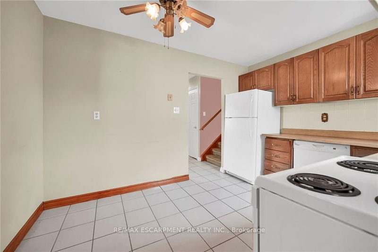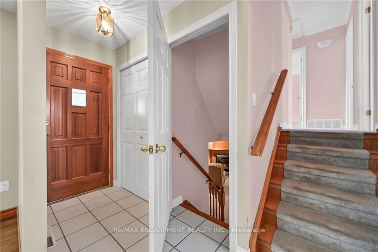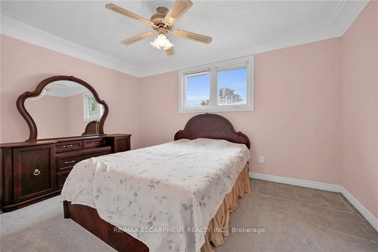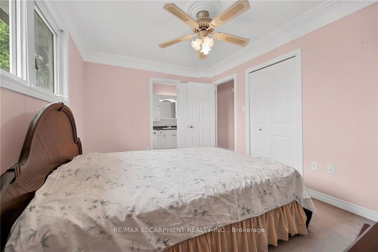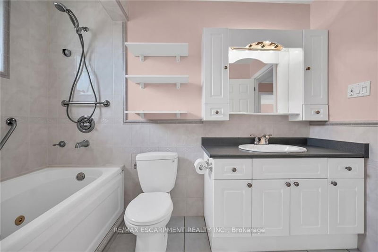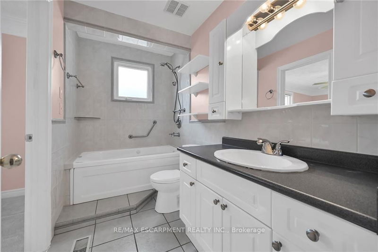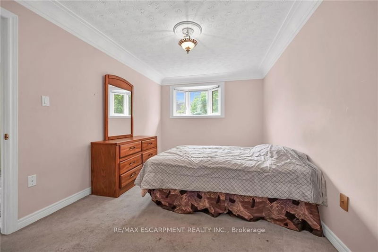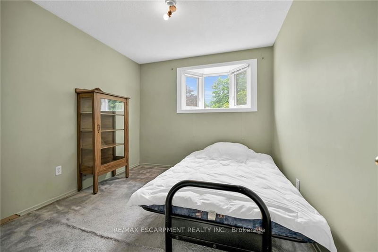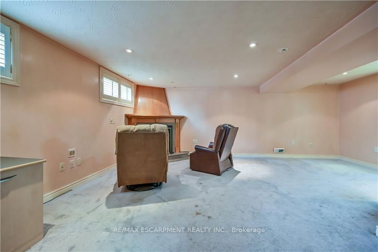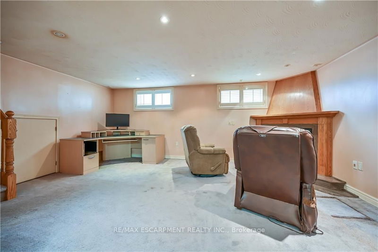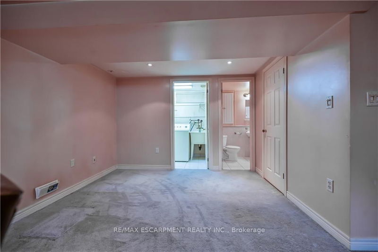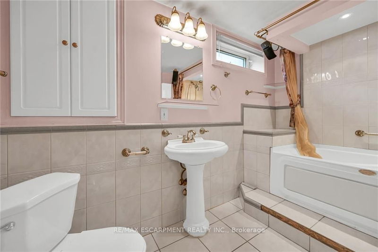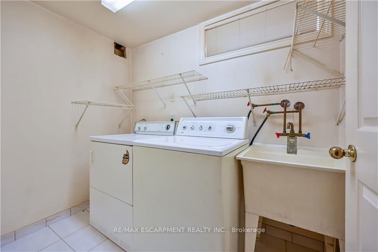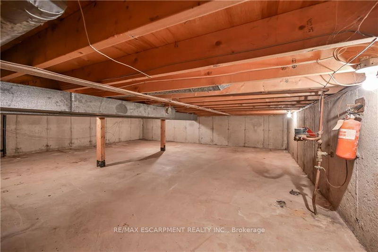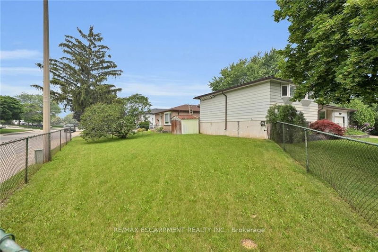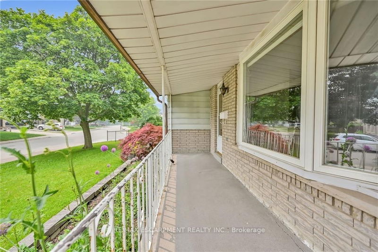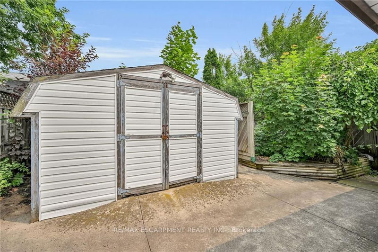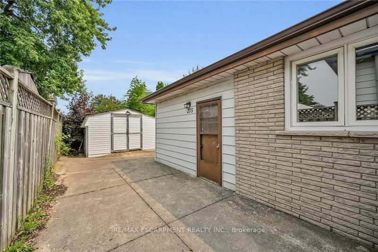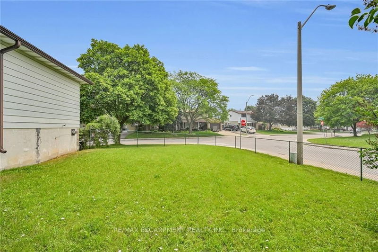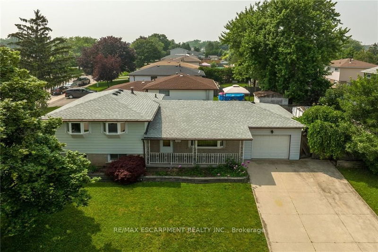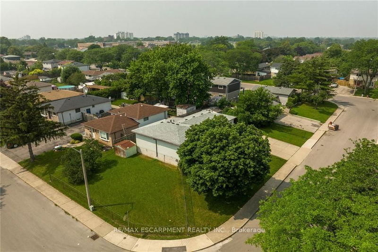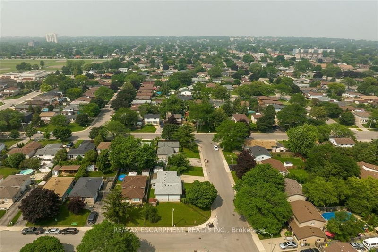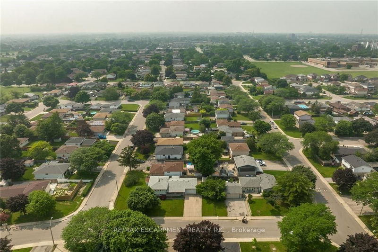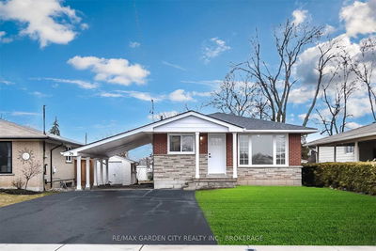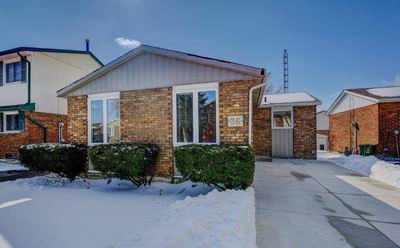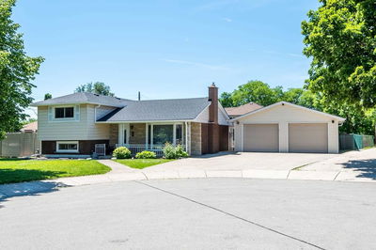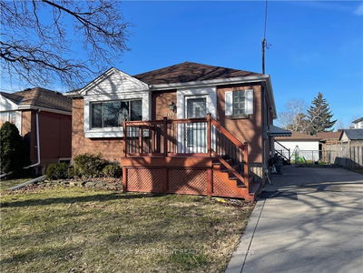Welcome to this spacious 3-level side split nestled in the family-friendly Berrisfield neighborhood. Situated on a large corner lot, this home boasts generously proportioned main rooms & a practical layout. The main level greets you w/a vibrant living room w/engineered h/wood flooring & an expansive bay window. Adjacent to the living room is a separate dining area. The e/in kitchen has entry to the rear mudroom & access to the outdoors. The upper level, you'll discover 3 bedrooms eagerly awaiting your touch. The primary bedroom enjoys the privilege of an ensuite connection to the 4pc bathroom. The lower level presents a versatile rec space featuring a cozy gas fireplace, an additional 4pc bathroom, & a laundry room. A large crawl space on the lower level provides indoor storage for seasonal items, while the garage & garden sheds offer even more storage. Completing this property is an attached single car garage, along w/ample parking space for up to 4 cars on the concrete driveway.
Property Features
- Date Listed: Friday, June 30, 2023
- Virtual Tour: View Virtual Tour for 275 Birchcliffe Crescent
- City: Hamilton
- Neighborhood: Berrisfield
- Full Address: 275 Birchcliffe Crescent, Hamilton, L8T 4L4, Ontario, Canada
- Living Room: Main
- Kitchen: Main
- Listing Brokerage: Re/Max Escarpment Realty Inc. - Disclaimer: The information contained in this listing has not been verified by Re/Max Escarpment Realty Inc. and should be verified by the buyer.

