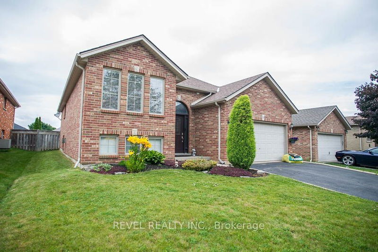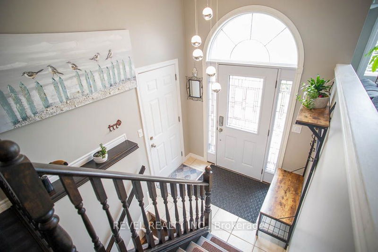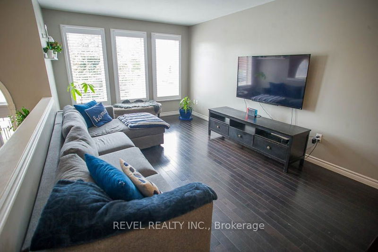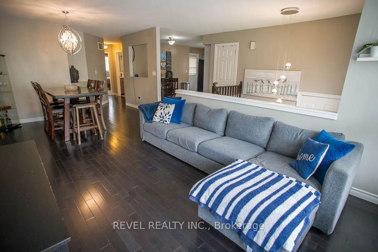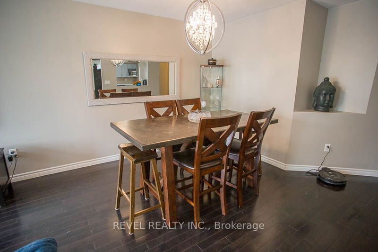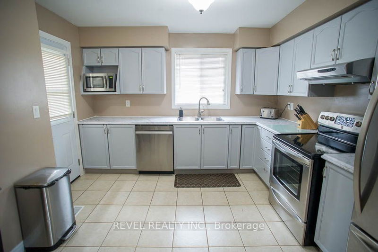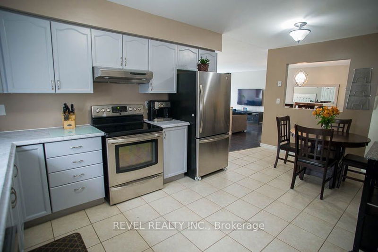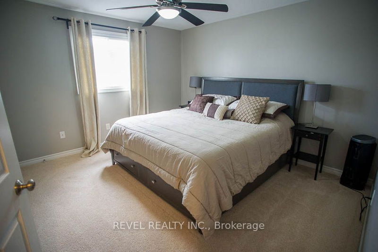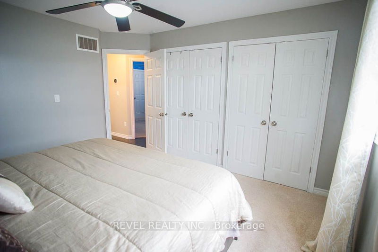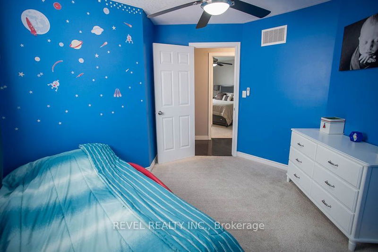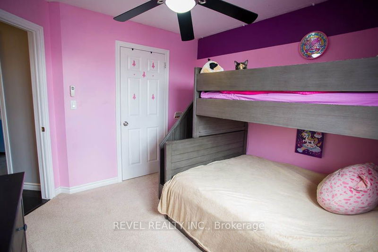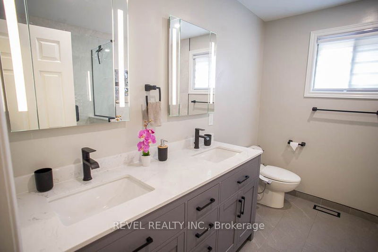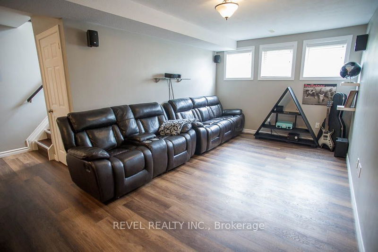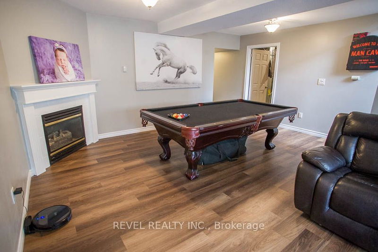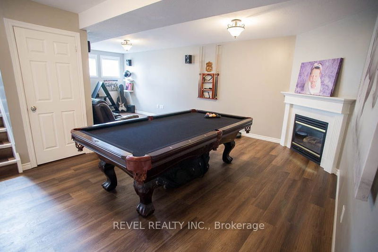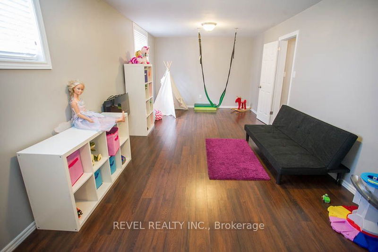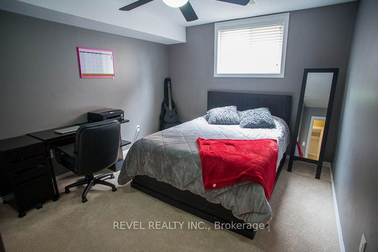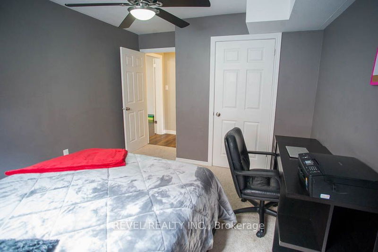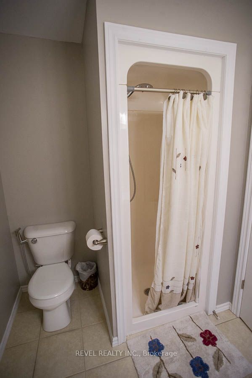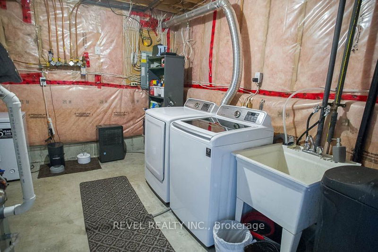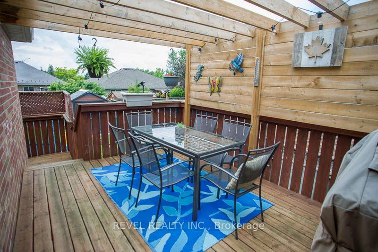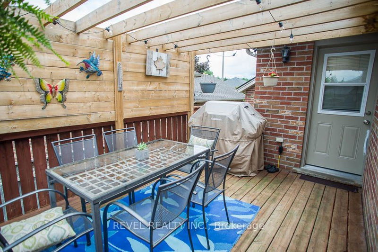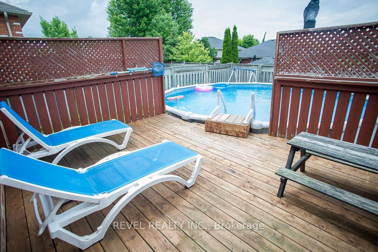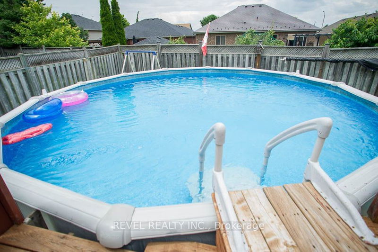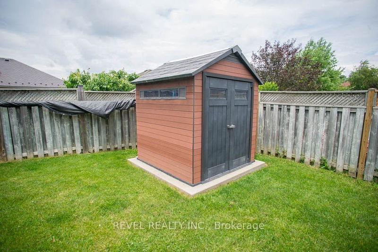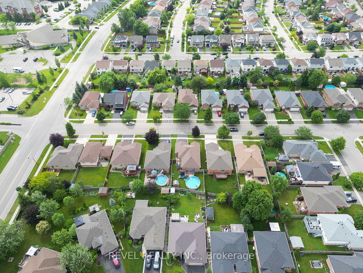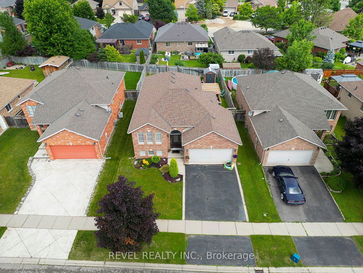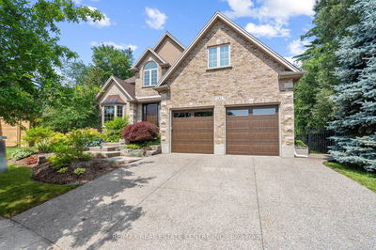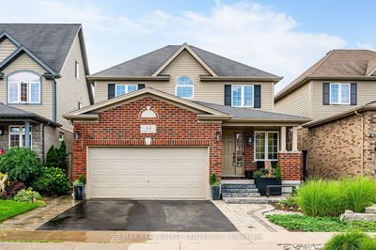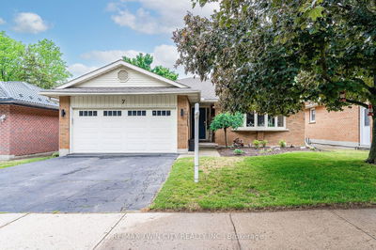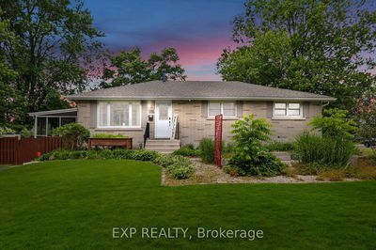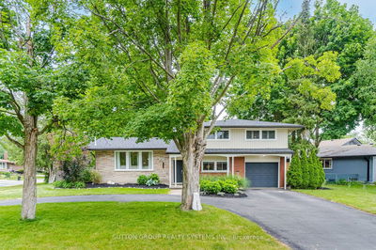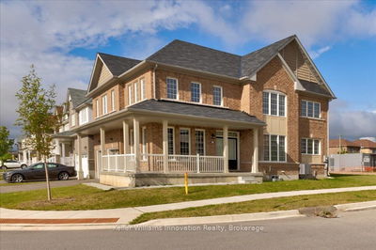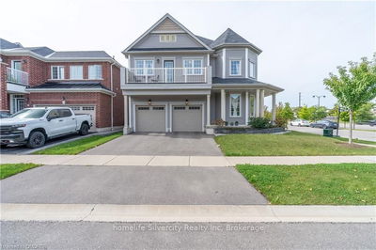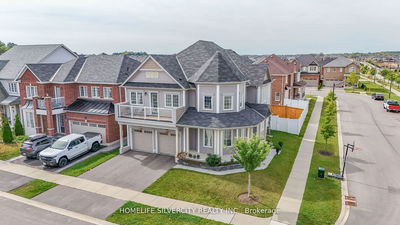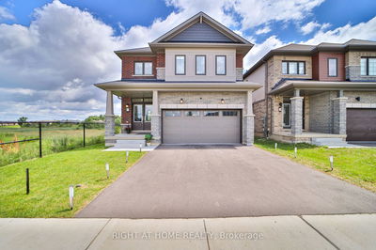Welcome home to this stunning all brick raised bungalow located close to parks, trails and schools. Offering 3+1 beds, 2 full baths and a double car garage. With a fully finished basement and above ground pool to enjoy this summer, this home really does have it all! The living room and dining room are open concept to one another with the kitchen just steps away. The kitchen offers a spacious layout with ample cabinet and counter space. A back door leads you to the perfect BBQ deck that wraps around to a large above ground pool! With 3 nice size bedrooms all on the same level, and a renovated full bathroom, this home is perfect for a large or growing family. Make your way downstairs to find a large recreation room with plush new carpeting. The large windows cascade in pools of natural light, hardly making this feel like a basement at all. A fourth bedrooms is perfect for guests, and a large den/playroom is perfect for your children. A second full bathroom finishes off this space.
Property Features
- Date Listed: Tuesday, July 04, 2023
- Virtual Tour: View Virtual Tour for 10 Garners Lane
- City: Brantford
- Major Intersection: Diana Ave To Garners Ln
- Full Address: 10 Garners Lane, Brantford, N3T 6M4, Ontario, Canada
- Living Room: Main
- Kitchen: Main
- Listing Brokerage: Revel Realty Inc. - Disclaimer: The information contained in this listing has not been verified by Revel Realty Inc. and should be verified by the buyer.


