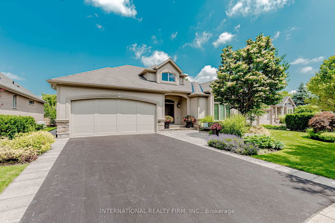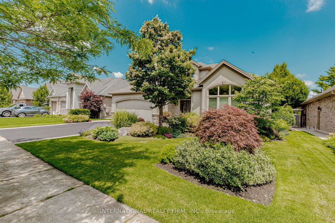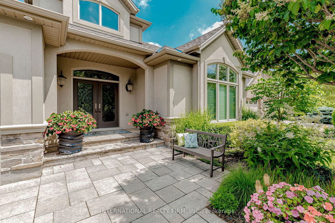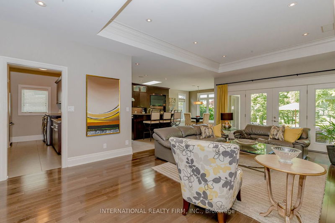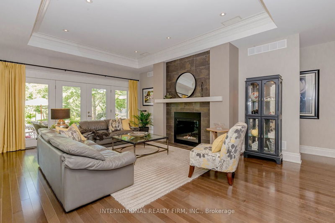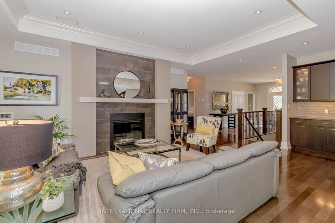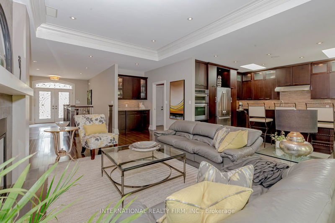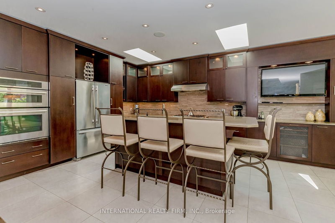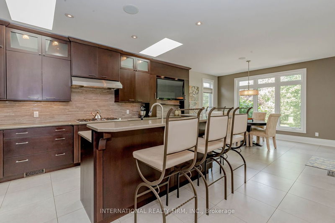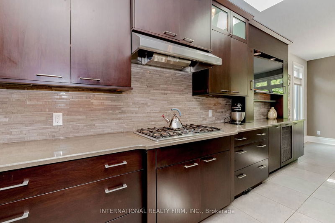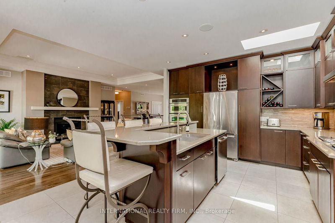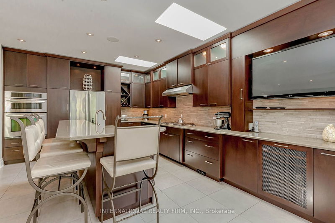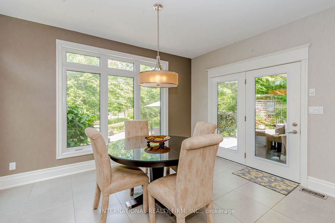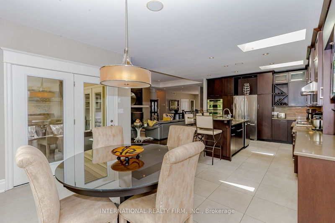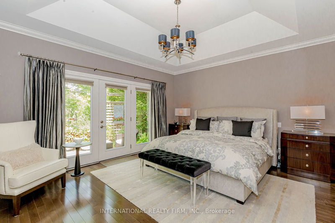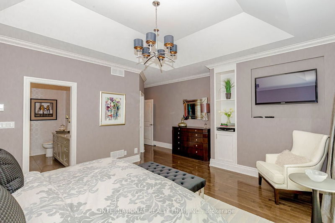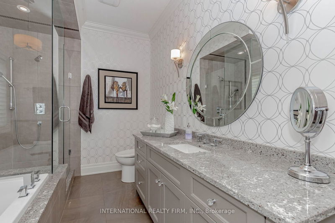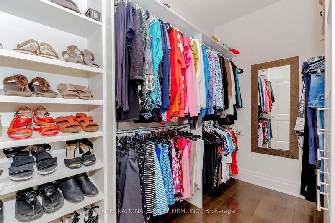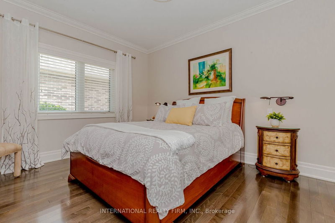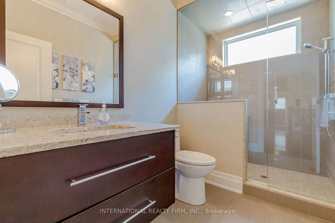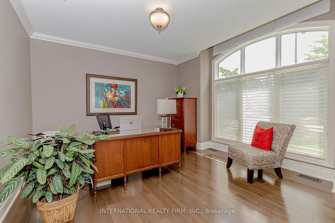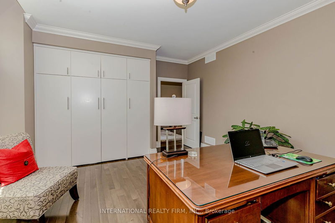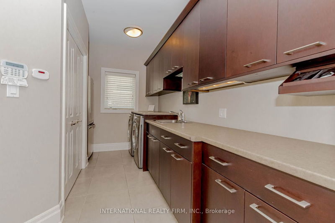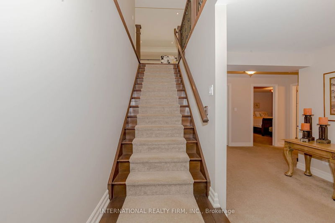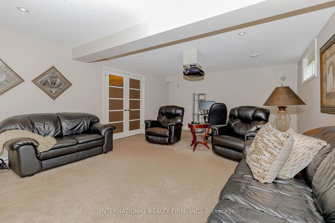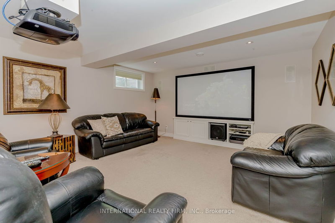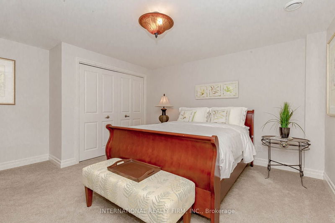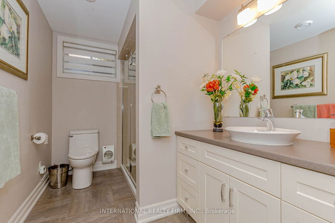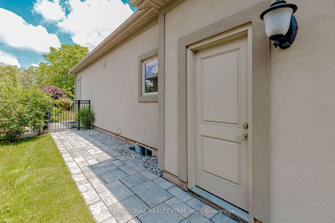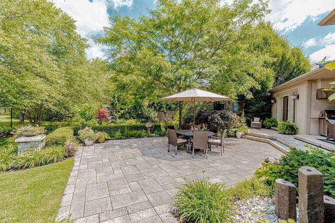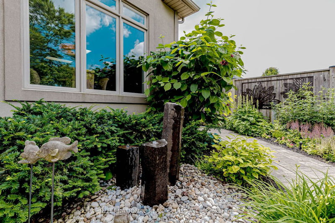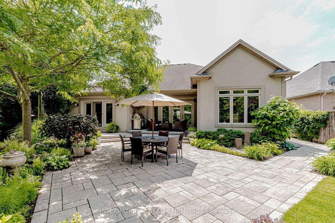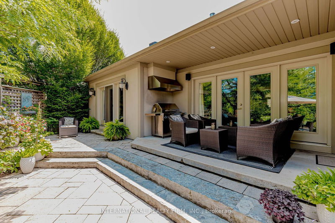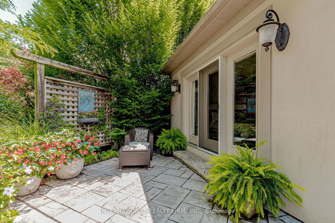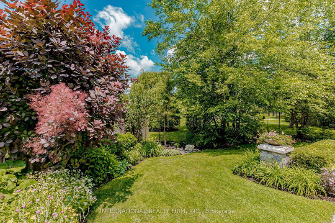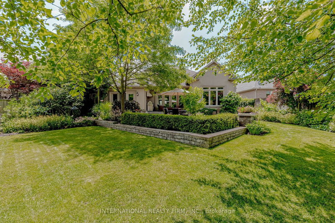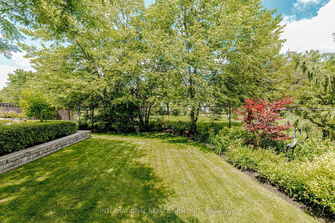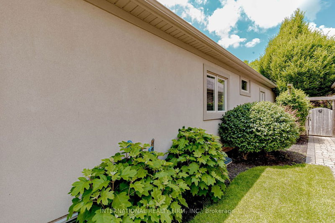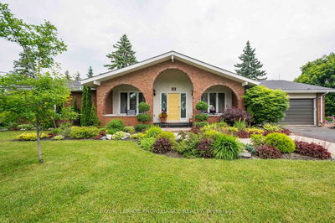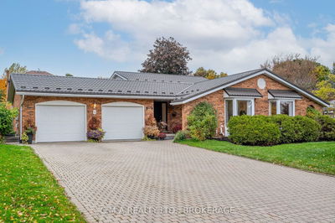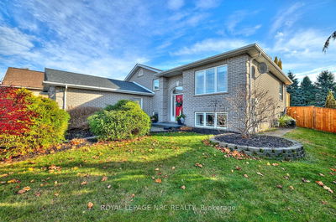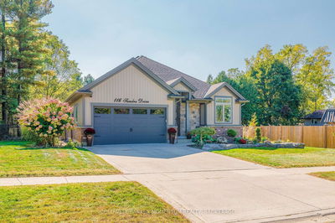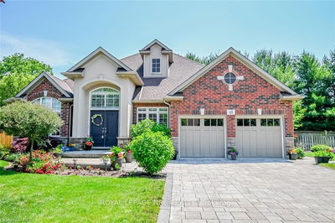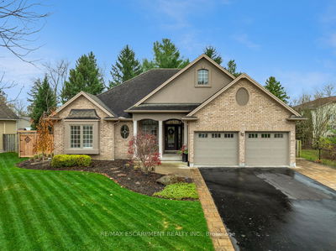Stunning bungalow in charming village of Fenwick tucked away on one of the most desired cul-de-sacs in area. Custom built open floor plan on large 61x149 lot with private backyard oasis featuring $75000 in gardens and landscaping. Endless list of upgrades include 9ft ceilings, wall to wall windows overlook gardens, French doors in living and master with walkout to private patio, custom floor to ceiling fireplace, upgraded hardwood floors, heated bath floors on main, tray ceilings in living and master suite, sky lights in kitchen, quartz counters, custom built/in cabinets & shelving thru out, partially finished lower level with theatre room, guest suite & 3 piece bath, upgraded 200 amp electrical,oversize double garage,11kw generac backup generator, in ground lighting and sprinkler system and more. Short drive to Niagara wineries & golf. Walk to Centennial Park with kids splash pad, trails, tennis & pickle ball courts. Don't miss your chance to enjoy the tranquil life of wine country!
Property Features
- Date Listed: Sunday, July 02, 2023
- Virtual Tour: View Virtual Tour for 11 Martha Court
- City: Pelham
- Full Address: 11 Martha Court, Pelham, L0S 1C0, Ontario, Canada
- Kitchen: Ceramic Floor, Quartz Counter, O/Looks Family
- Listing Brokerage: International Realty Firm, Inc. - Disclaimer: The information contained in this listing has not been verified by International Realty Firm, Inc. and should be verified by the buyer.

