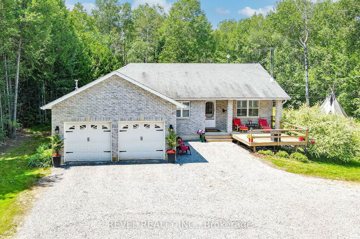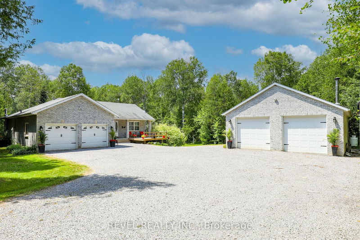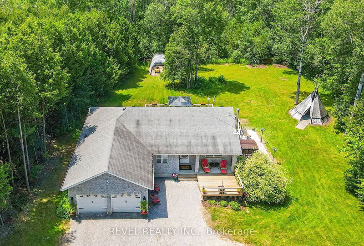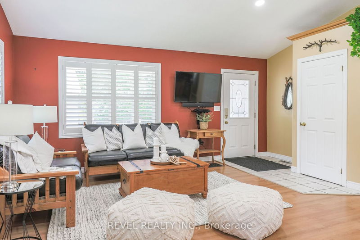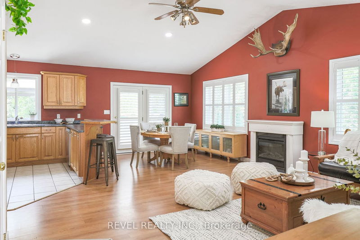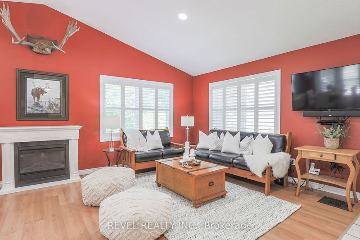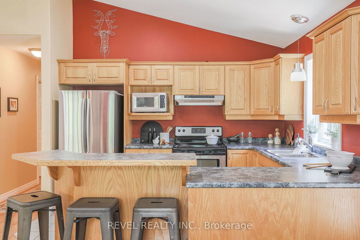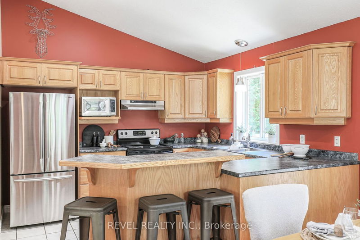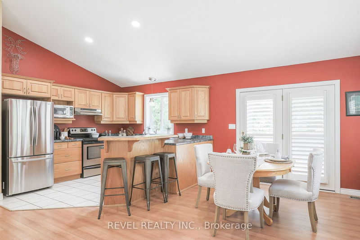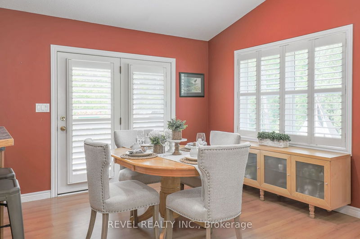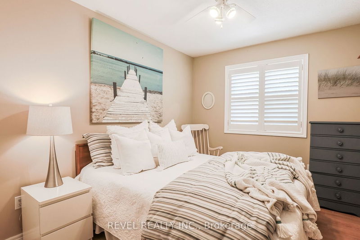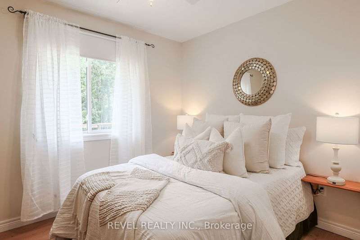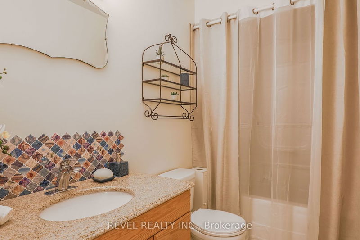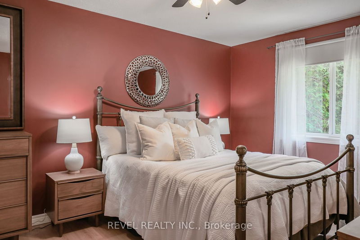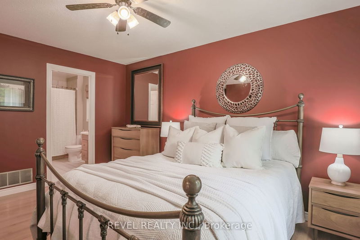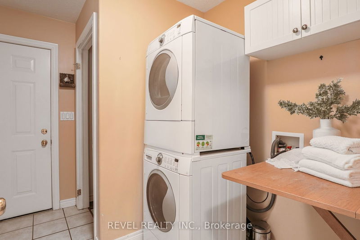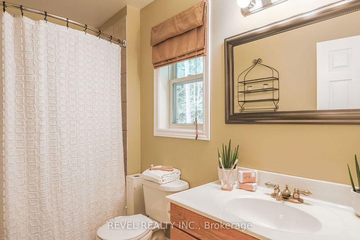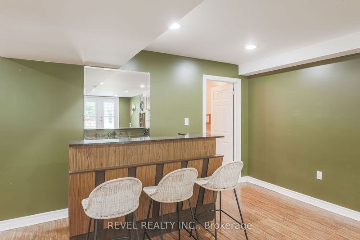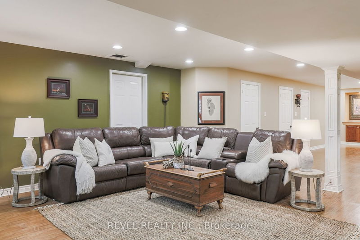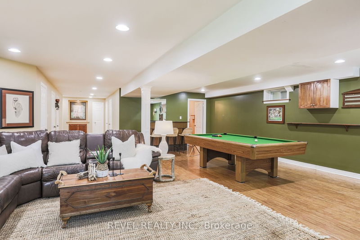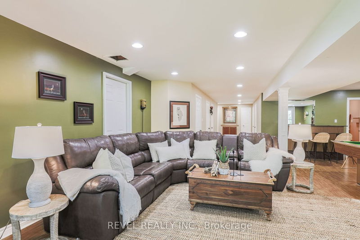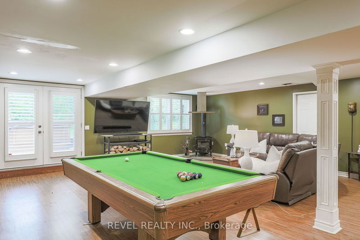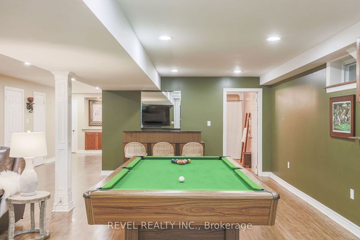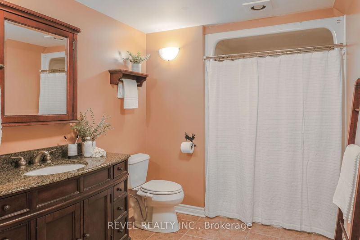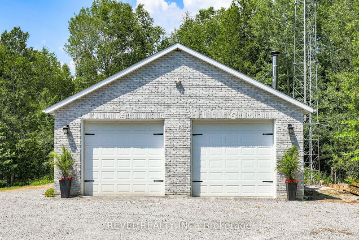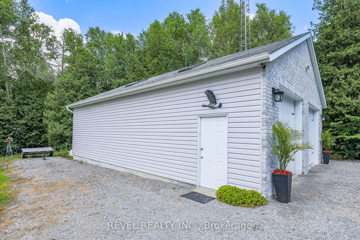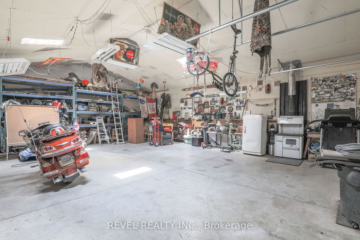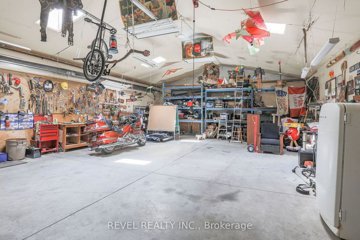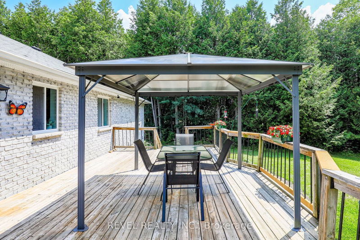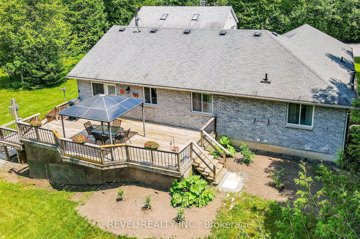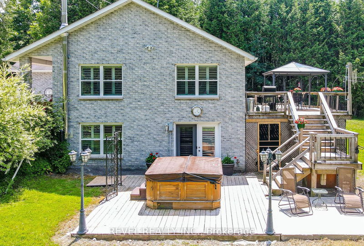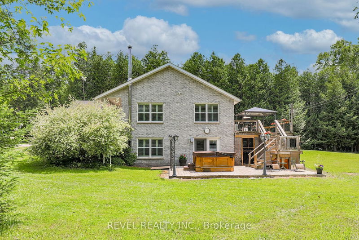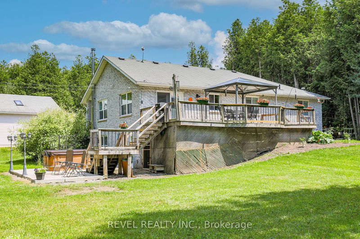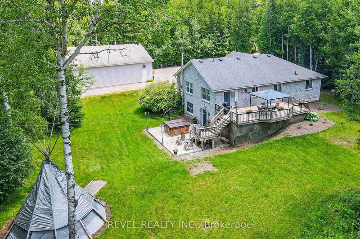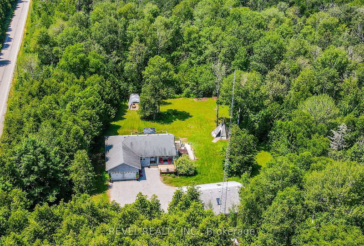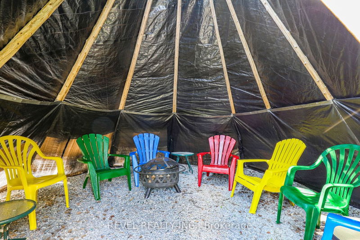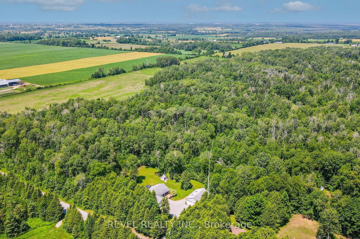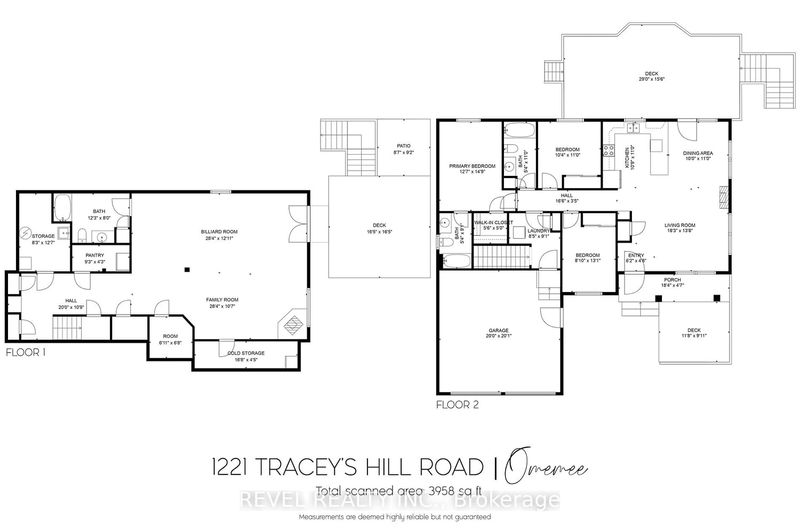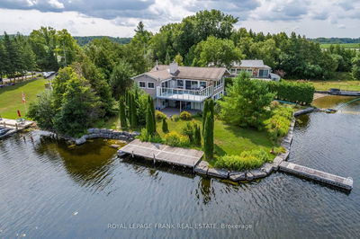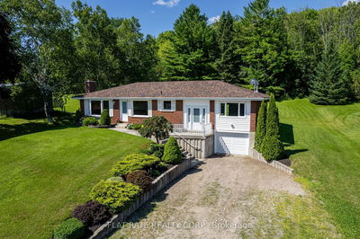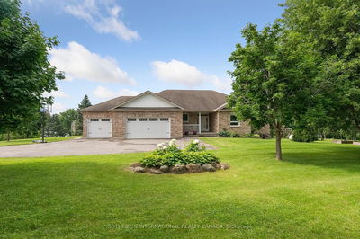Calling All Nature Lovers. Gorgeous Country Bungalow On Acre Plus Private Property. This Home Features Open Concept Living, Dining, Eat In Kitchen With Vaulted Ceilings, California Shutters & Walk Out From Dining To Back Deck. 3 Spacious Bedrooms On The Main Floor, Laundry & Entrance From Double Attached Garage To Mudroom. Primary Suite Has Full Ensuite, Walls In Closet & Plenty Of Room. Lower Level Has Plenty Of Storage, Cold Cellar, Full Bathroom, Cozy Wood Stove, Walk Out To Patio. This Rec Room Has Plenty Of Natural Light & Room For Entertaining. Detached Double Door Insulated Work Shop With Concrete Floor & Skylights. This Home Sits On A Large Treed Lot, Manicured Gardens, Fenced In With Gate, Hot Tub & Fire Pit Area. Plenty Of Wildlife & Rural Living With Being Minutes To Lindsay or Peterborough. Make This Home Is Ready For Move In. Book A Showing Today.
Property Features
- Date Listed: Thursday, July 06, 2023
- Virtual Tour: View Virtual Tour for 1221 Traceys Hill Road
- City: Kawartha Lakes
- Neighborhood: Rural Emily
- Major Intersection: Tracey's Hill Rd/Centreline
- Full Address: 1221 Traceys Hill Road, Kawartha Lakes, K9V 4R5, Ontario, Canada
- Kitchen: Main
- Living Room: Main
- Family Room: Bsmt
- Listing Brokerage: Revel Realty Inc. - Disclaimer: The information contained in this listing has not been verified by Revel Realty Inc. and should be verified by the buyer.

