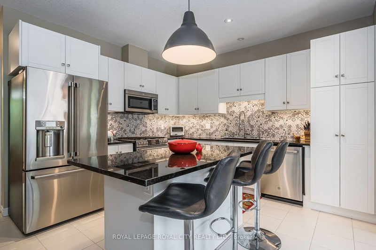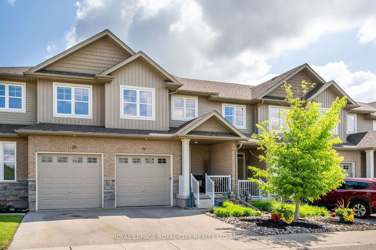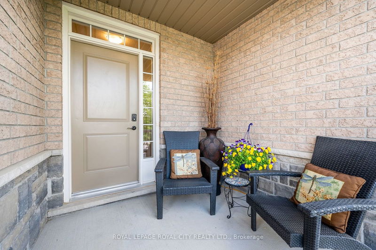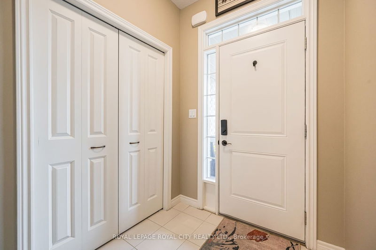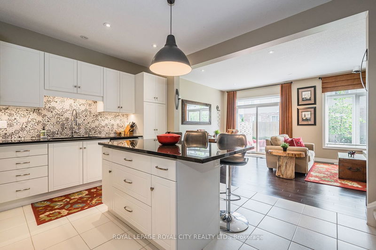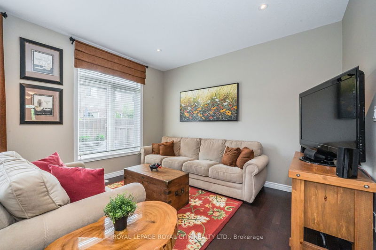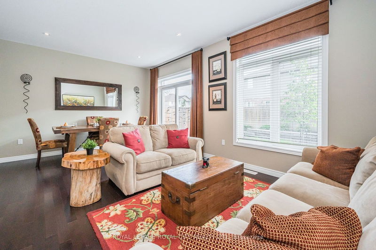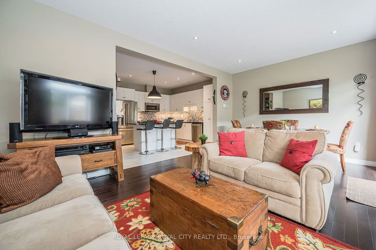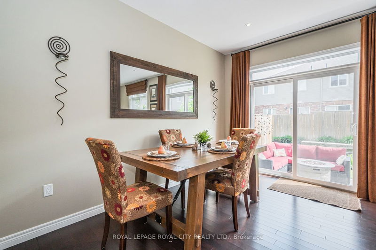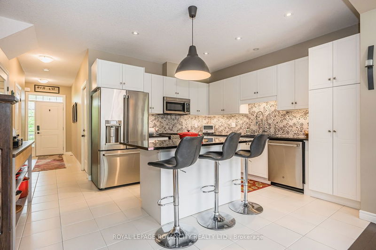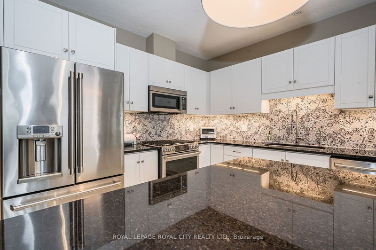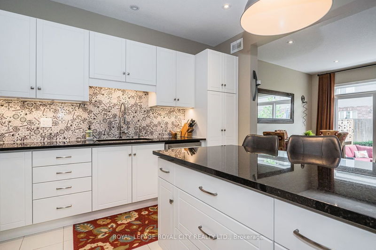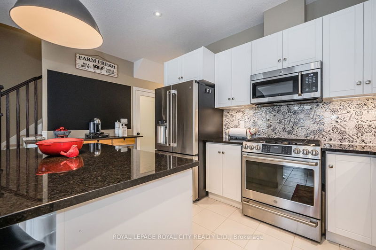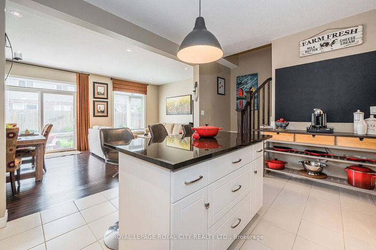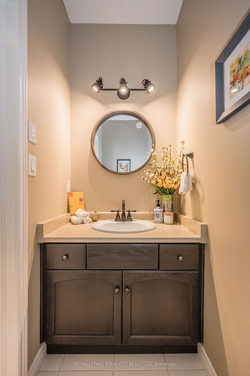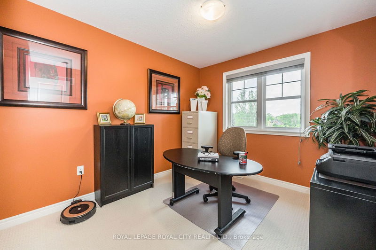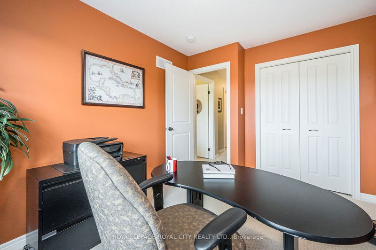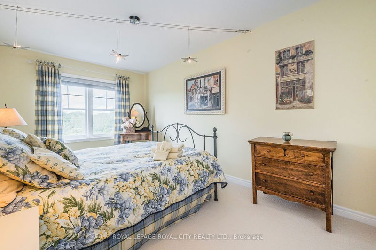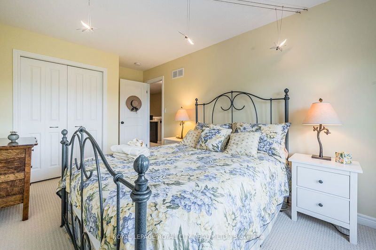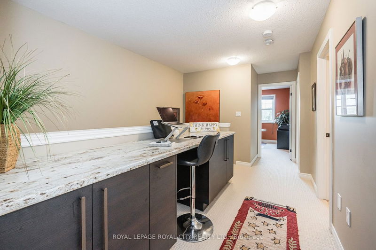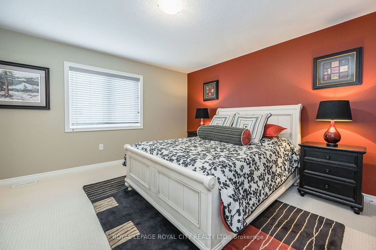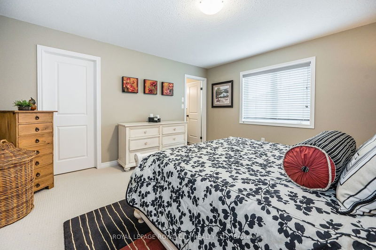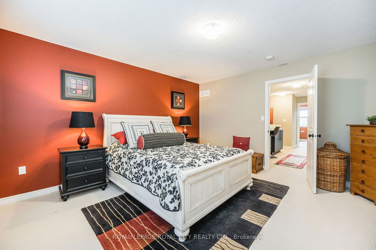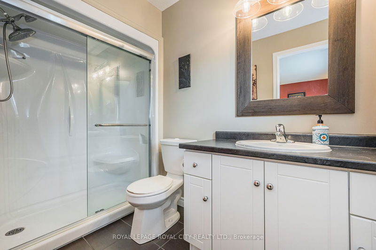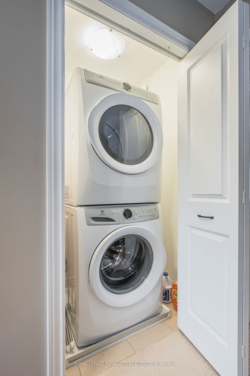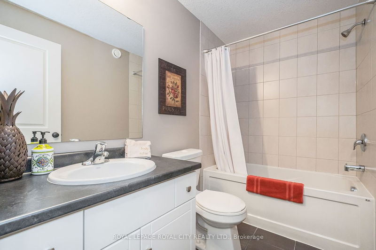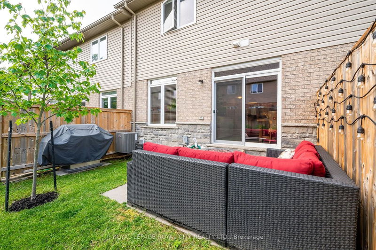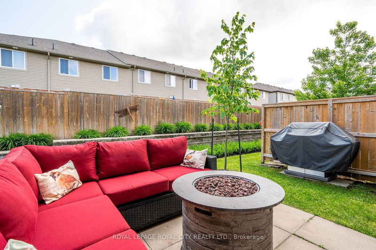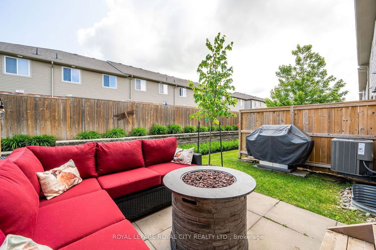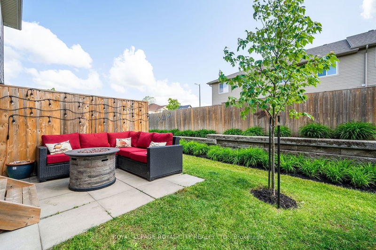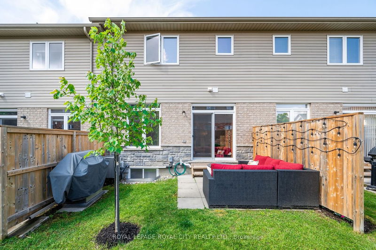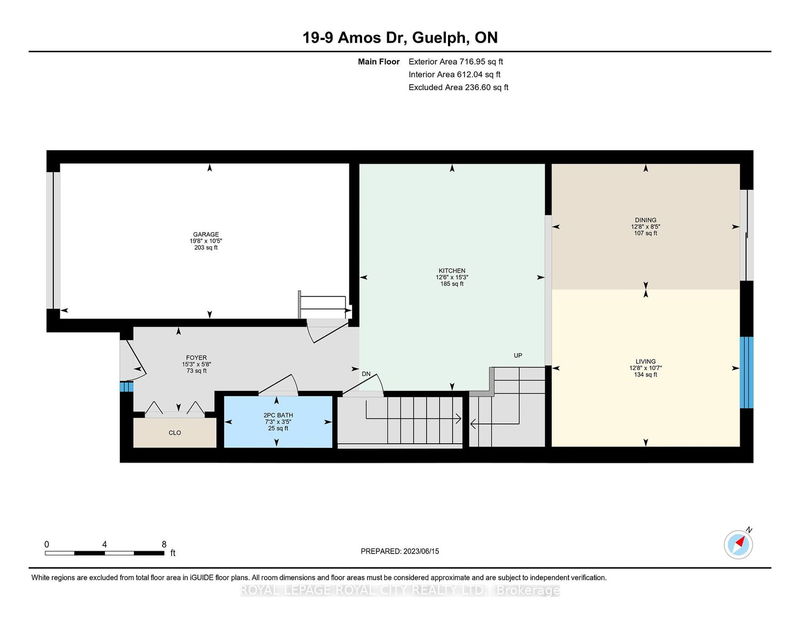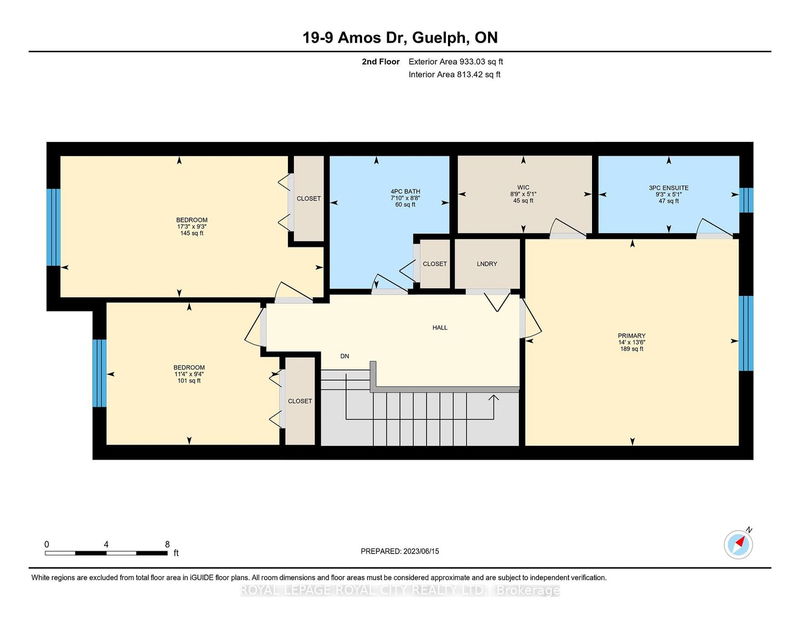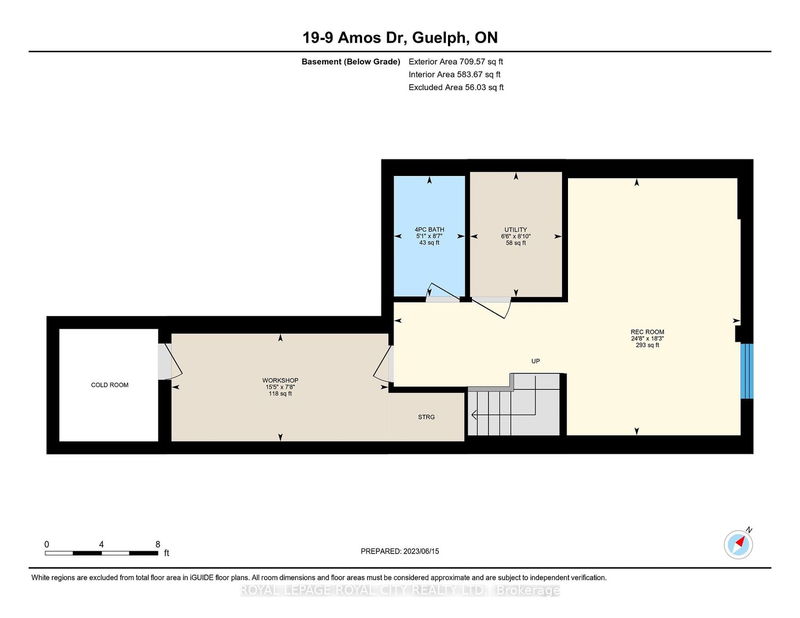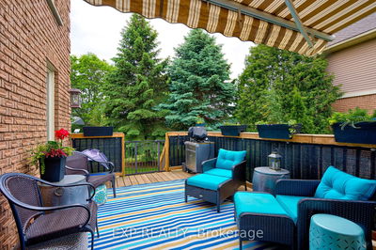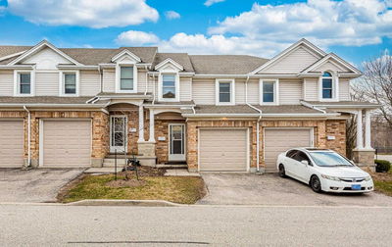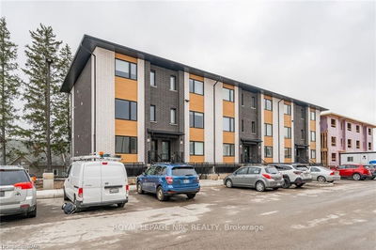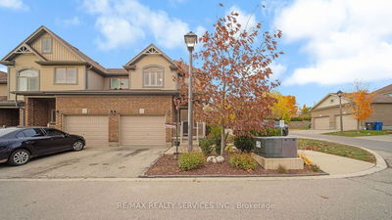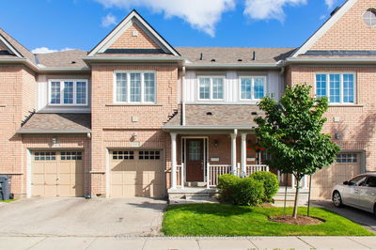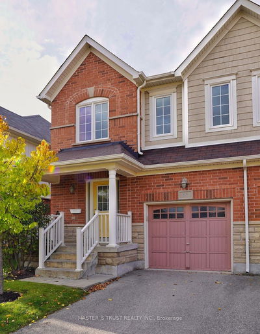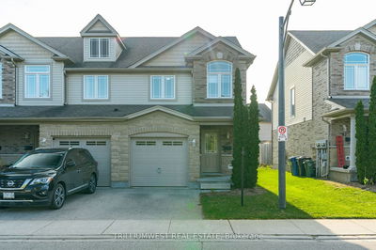This modern townhouse with greenspace frontage boasts soaring ceilings and abundant natural light. The striking kitchen offers high-end matching appliances while the living & dining rooms feature hardwood floors and large windows. Enjoy the cozy backyard and beautifully maintained garden or relax on the front porch with expansive greenspace, gardens & sunsets. The 2nd floor offers a hallway with built-in storage serving as a folding station and office/workspace. The master retreat is spacious with an ensuite bath & sizable walk-in closet featuring custom shelving. Two generously proportioned bedrooms and a 4pc bathroom complete the second floor. The finished basement includes a flexible rec room, a 4th bathroom with tub/shower, a workshop and a large cold cellar. The garage provides ample storage space with its extra-high ceiling and custom shelving. This vibrant community is near schools, the university, shopping centers, restaurants, movie theaters, and interconnected walking trails.
Property Features
- Date Listed: Friday, July 07, 2023
- Virtual Tour: View Virtual Tour for 19-9 Amos Drive
- City: Guelph
- Neighborhood: Kortright Hills
- Full Address: 19-9 Amos Drive, Guelph, N1L 1E6, Ontario, Canada
- Kitchen: Main
- Living Room: Main
- Listing Brokerage: Royal Lepage Royal City Realty Ltd. - Disclaimer: The information contained in this listing has not been verified by Royal Lepage Royal City Realty Ltd. and should be verified by the buyer.

