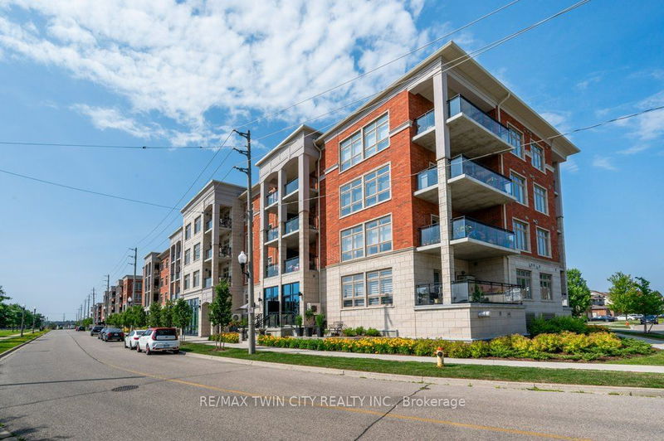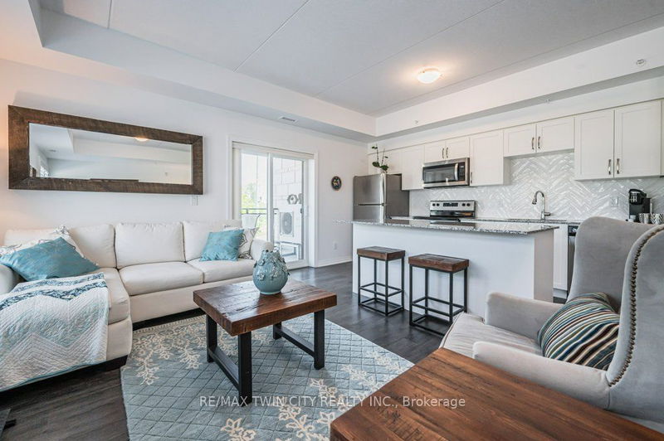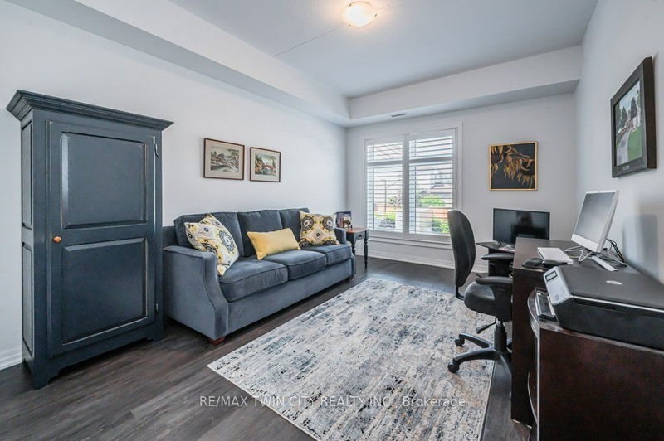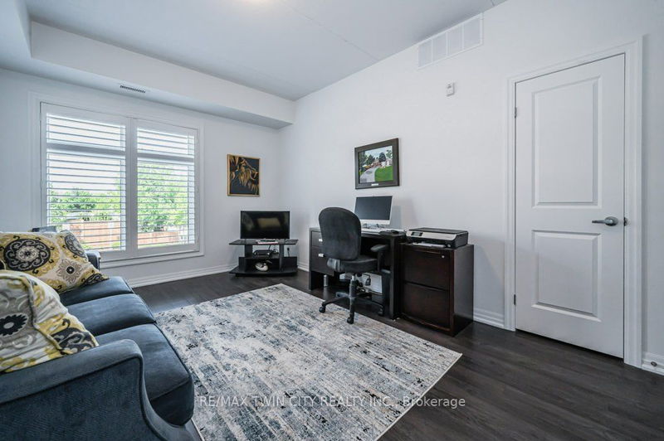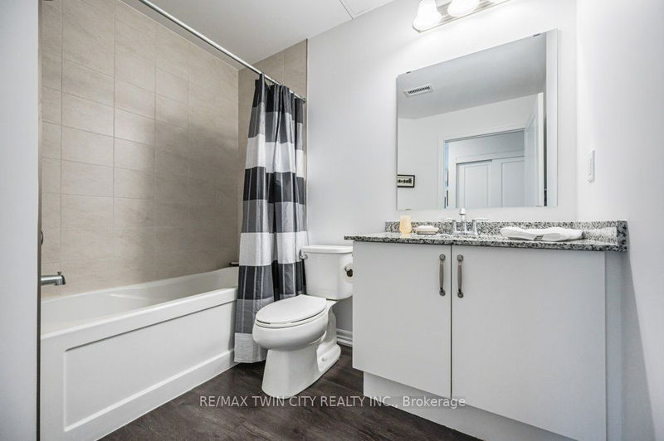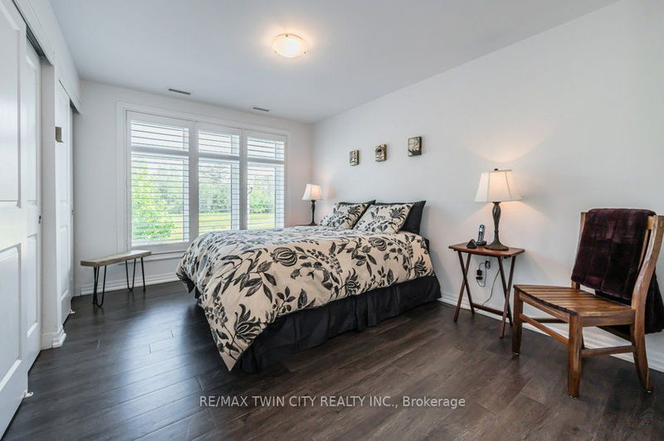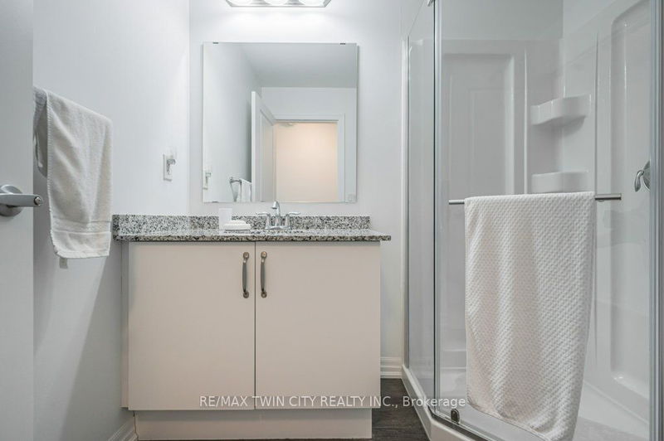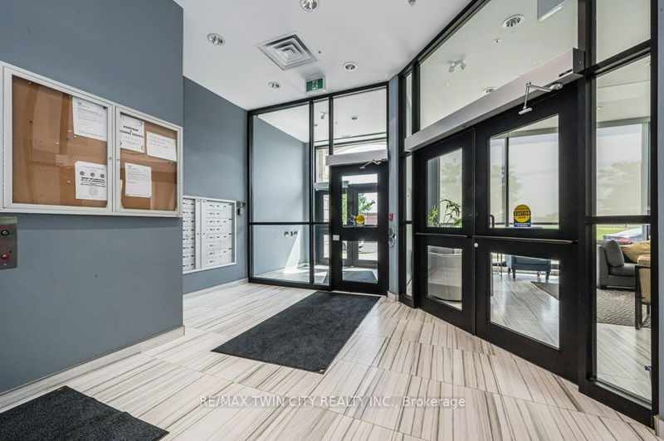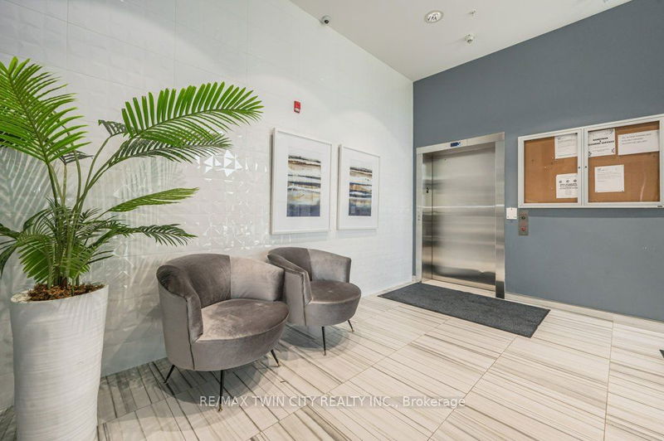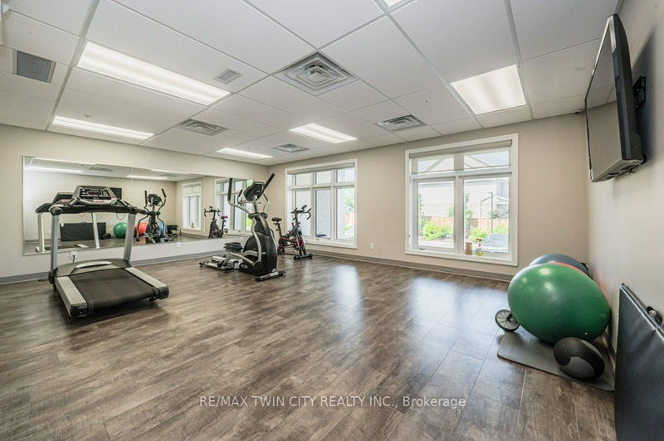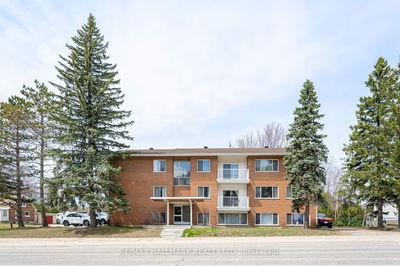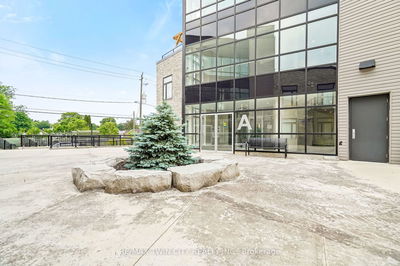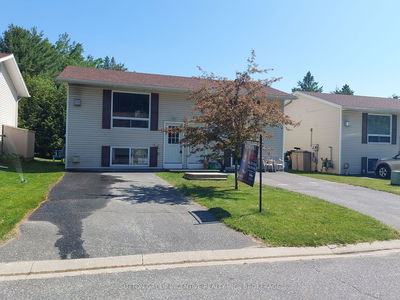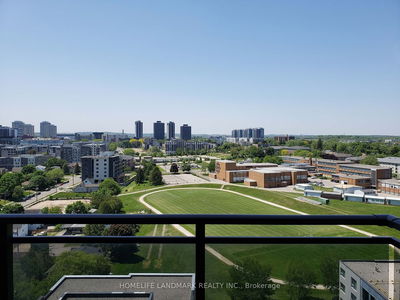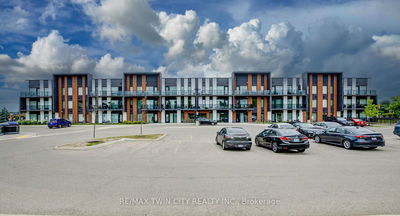Secure and sophisticated living at the Williamsburg Walk Condominiums in Kitchener. This well-maintained three-year-old condo is an end unit with stunning north and west views. With 1103 sq ft + terrace, it offers an open concept kitchen, living, and dining area, perfect for entertaining. The condo boasts two spacious bedrooms and two full bathrooms, with the primary bedroom featuring an ensuite. The kitchen is equipped with a breakfast bar island, stainless steel appliances, and a pantry. Custom California shutters adorn the windows, adding a touch of elegance. Additional storage is available in the laundry room. Underground parking (#29) ensures secure convenience. Building amenities include a fitness room, party room, and bike storage. Situated within walking distance to restaurants, grocery stores, coffee shops, banks, doctors, and other services, this condo provides exceptional accessibility.
Property Features
- Date Listed: Friday, July 07, 2023
- Virtual Tour: View Virtual Tour for Unit113-195 Commonwealth Street
- City: Kitchener
- Major Intersection: Fischer-Hallman To Cotton Gras
- Full Address: Unit113-195 Commonwealth Street, Kitchener, N3E 0H5, Ontario, Canada
- Kitchen: B/I Dishwasher, Breakfast Bar, Double Sink
- Living Room: California Shutters, Balcony
- Listing Brokerage: Re/Max Twin City Realty Inc. - Disclaimer: The information contained in this listing has not been verified by Re/Max Twin City Realty Inc. and should be verified by the buyer.


