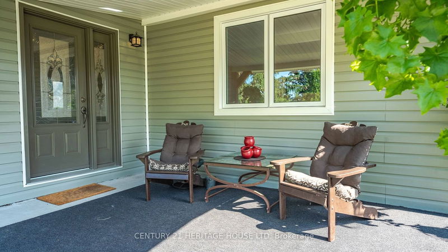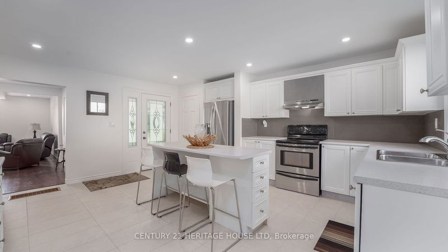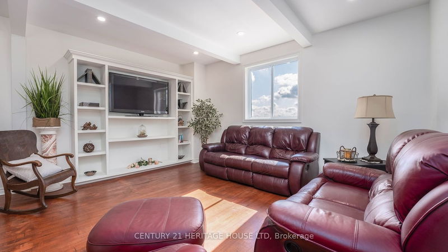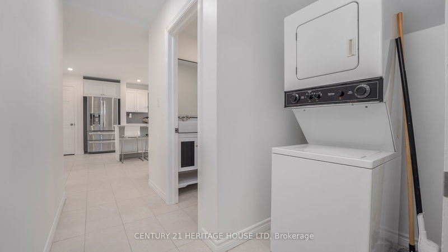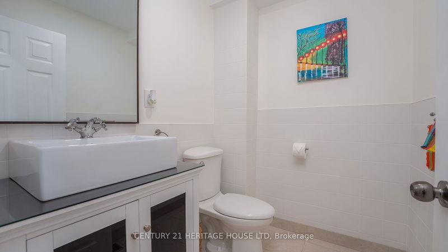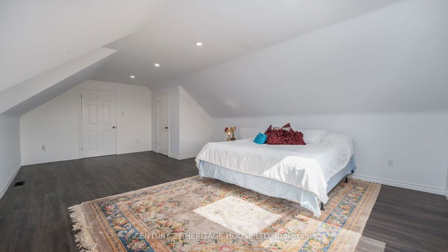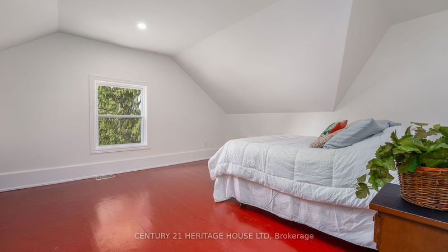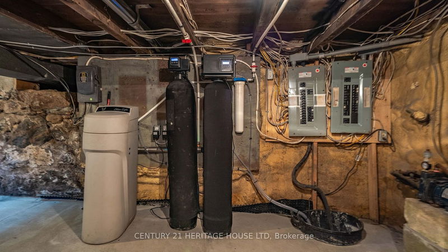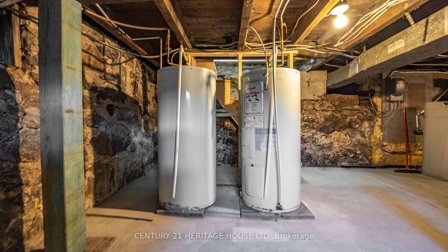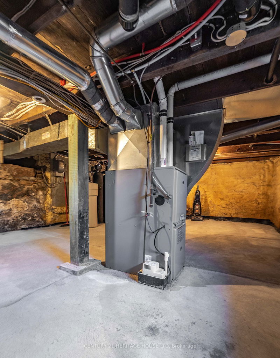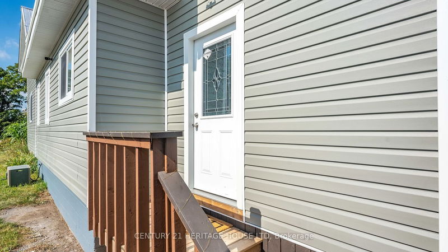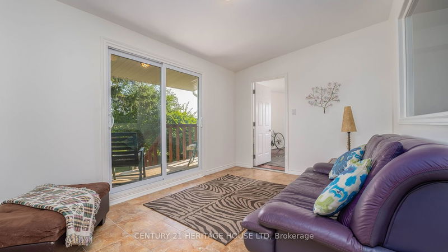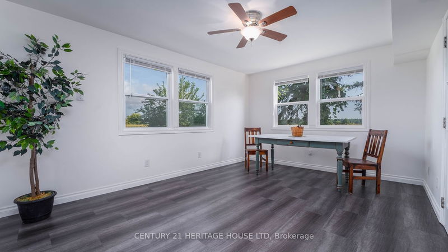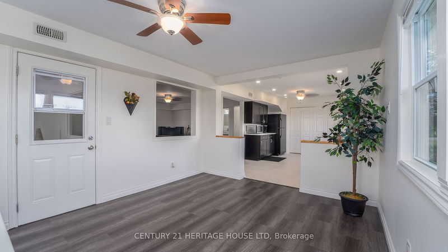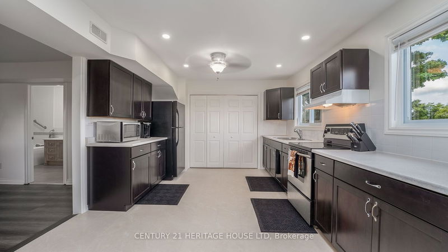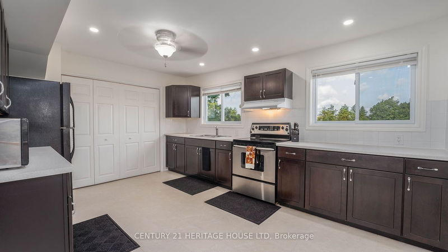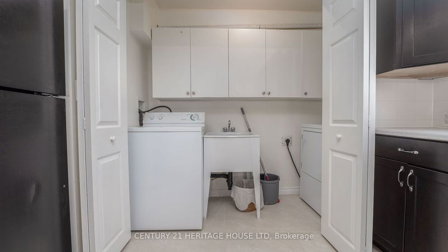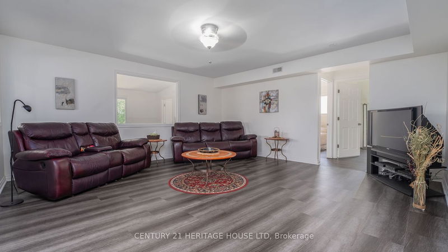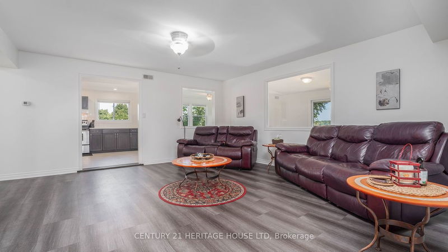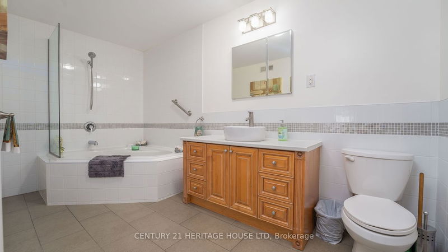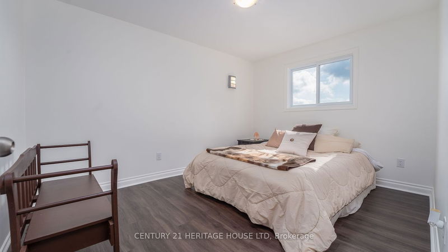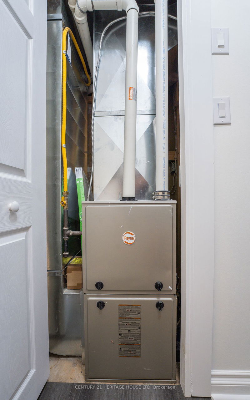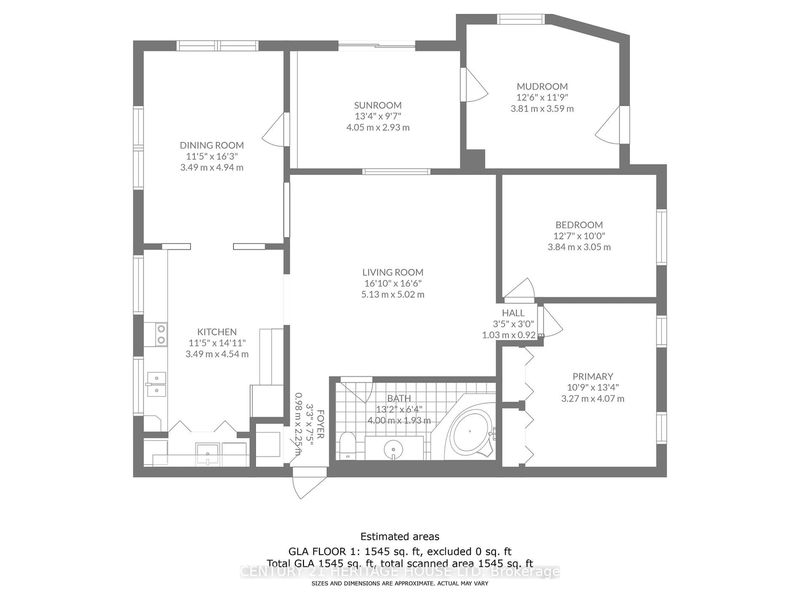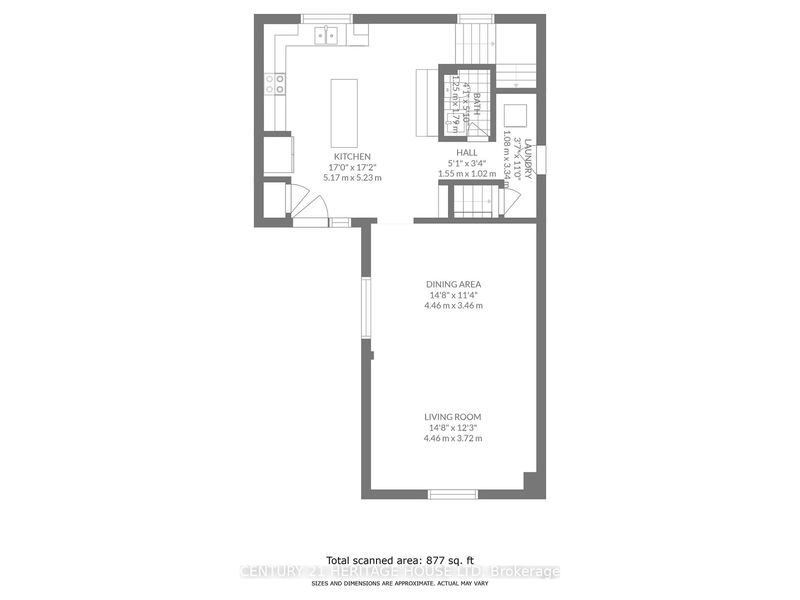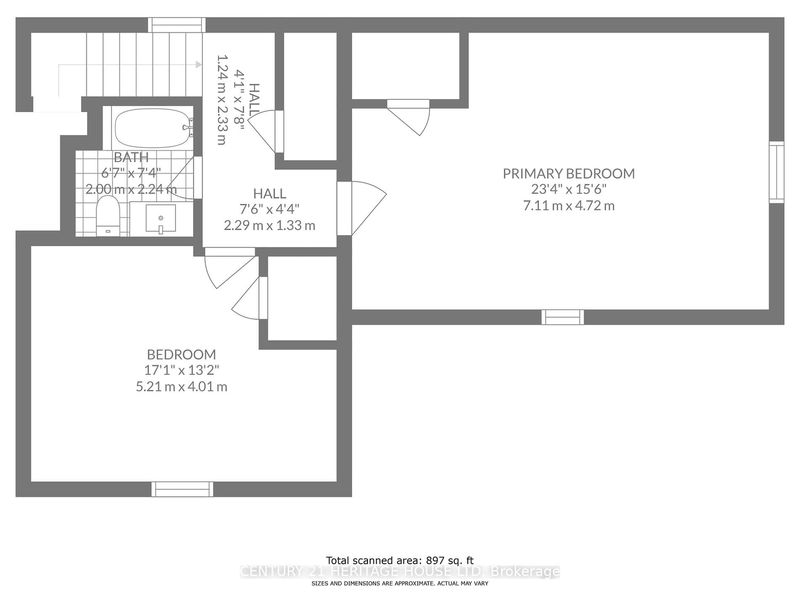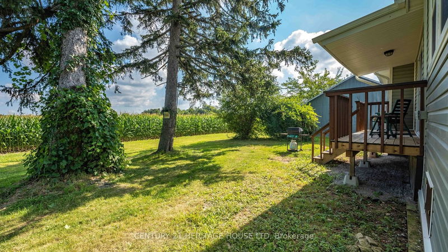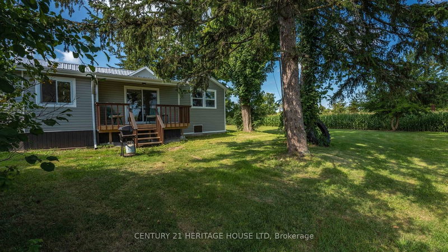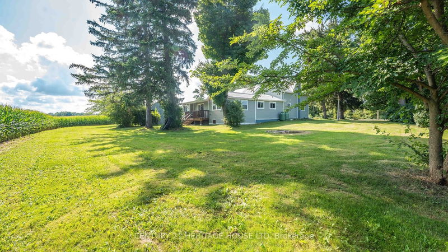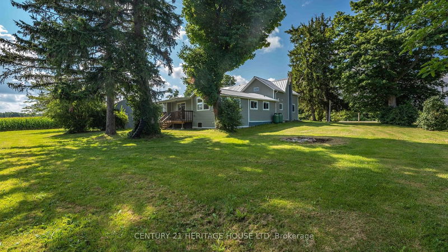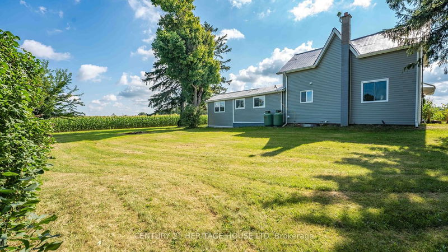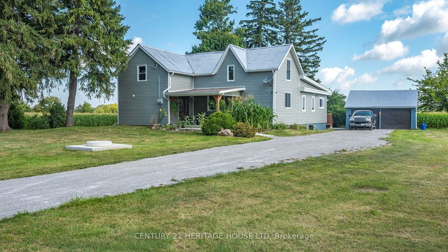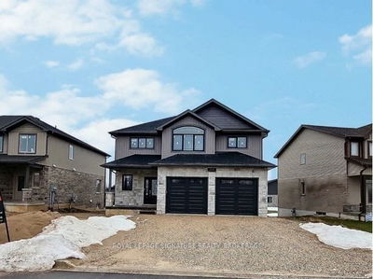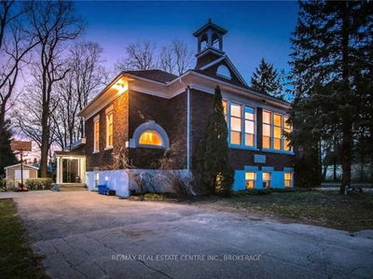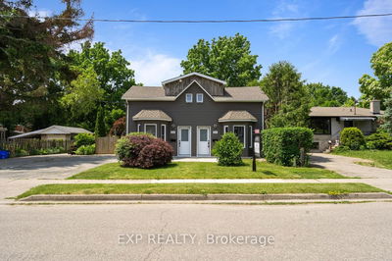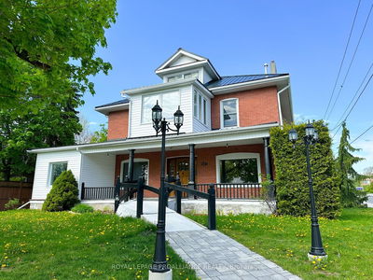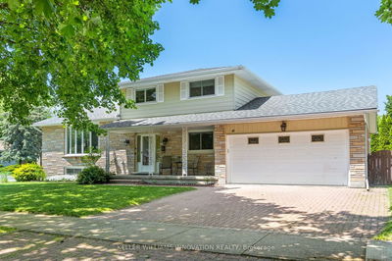Welcome to 70 Indian Line Road, a side by side duplex Surrounded by corn fields and sitting on almost 1 acre of land. These units are renovated and move in ready. Offering two, 2-bedroom units, a total of 2.5 bathrooms, a double car garage and metal roofs. Upon entry of the front unit, admire the large kitchen with an abundance of natural light. Complete with white cabinetry, stainless steel appliances and pot lighting. The sunlit living room & dining room boosts original hardwood flooring, pot lighting and built-in cabinets. Also on this floor is a laundry area and half bathroom. Make your way up the widened staircase to the second floor, offering a full bathroom and two generously sized bedrooms. The rear unit presents as a bungalow style space that provides two bedrooms, full bathroom, large kitchen with laundry closet, dining room, living room, mud room and sunroom. Both units have a separate hydro meter and panel, separate hot water tanks and separate furnace heating systems.
Property Features
- Date Listed: Friday, July 07, 2023
- City: Brantford
- Major Intersection: Cockshutt Rd & Indian Line Rd
- Full Address: 70 Indian Line Road, Brantford, N0E 1K0, Ontario, Canada
- Kitchen: Main
- Living Room: Main
- Kitchen: Ground
- Listing Brokerage: Century 21 Heritage House Ltd - Disclaimer: The information contained in this listing has not been verified by Century 21 Heritage House Ltd and should be verified by the buyer.


