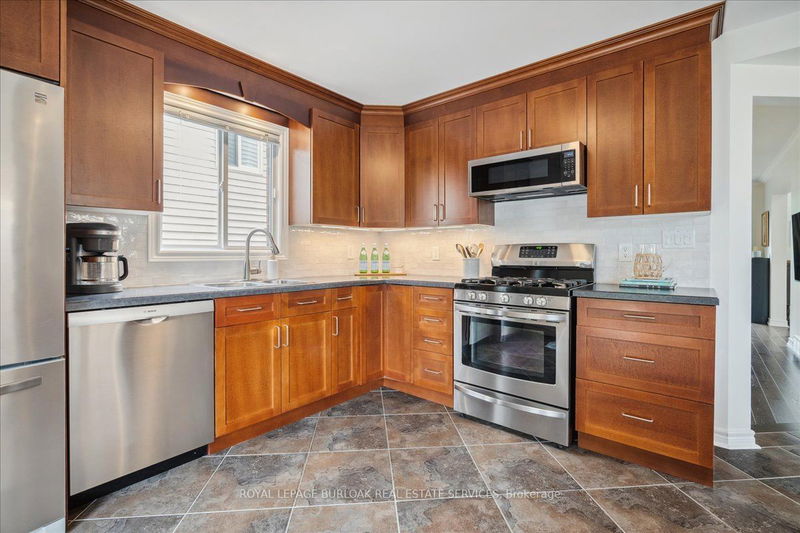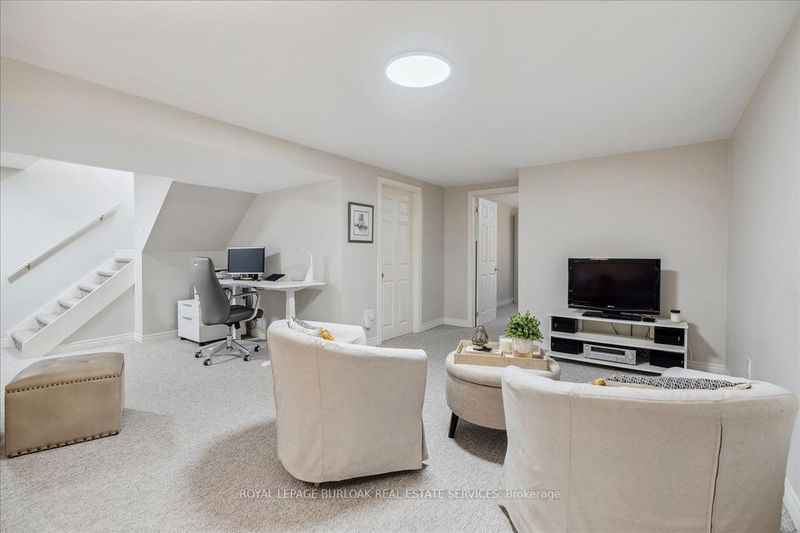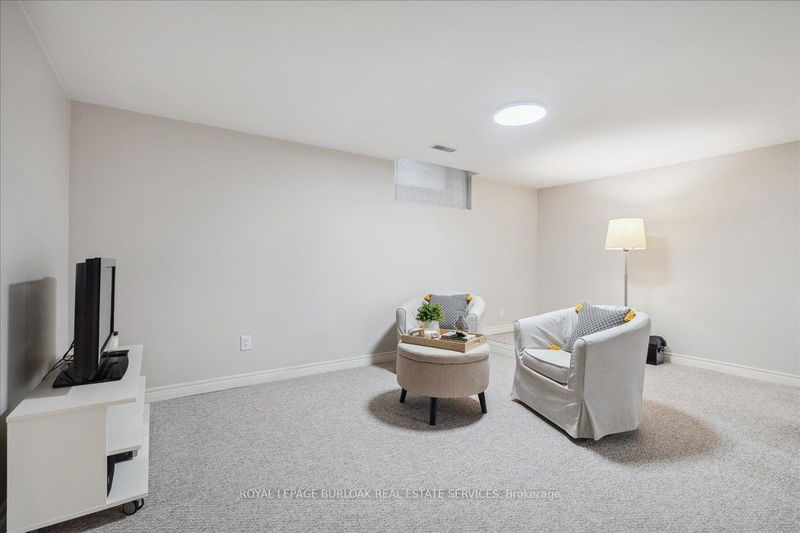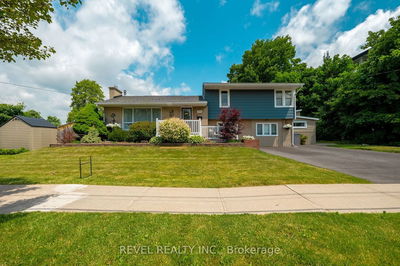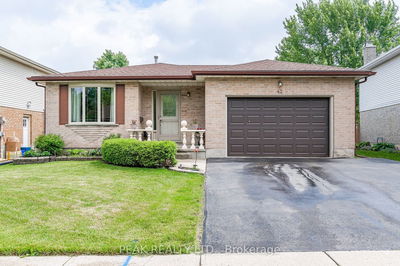Introducing 4559 Vintage Crt, a meticulously maintained & reno home in family-friendly Beamsville. Situated on a desirable court, this property offers an attractive curb appeal & lrg lot.The main lvl showcases a renovated kitchn w/custom solid maple cabinets, subway tile bcksplsh, SS appl, & patio drs to the expansive deck. The dining rm features lrg windws tha flood the space w/natural light. Hrdwd flrs, lrg windows & crown moulding add a touch of elegance to the living rm. Upstairs, 3 generous-sized bdrms include a reno 5-piece ensuite w/Carrera marble countertops & heated flrs. Main bath has been tastefully renovated w/quartz countertops. The fin bsmnt provides addn space w/a bdrm, family rm, & lndry rm. Outside, the double-car garage & 4-car driveway offer ample parking. The fully-fenced bckyard, w/its huge deck & mature trees, creates a private space for entertaining. Don't miss the chance to make this home yours. Close to amenities, scenic parks, top-rated schools, & vineyards
Property Features
- Date Listed: Friday, July 07, 2023
- Virtual Tour: View Virtual Tour for 4559 Vintage Court
- City: Lincoln
- Major Intersection: Ontario St/ Homestead/ Vintage
- Living Room: Main
- Kitchen: Eat-In Kitchen
- Family Room: Bsmt
- Listing Brokerage: Royal Lepage Burloak Real Estate Services - Disclaimer: The information contained in this listing has not been verified by Royal Lepage Burloak Real Estate Services and should be verified by the buyer.













