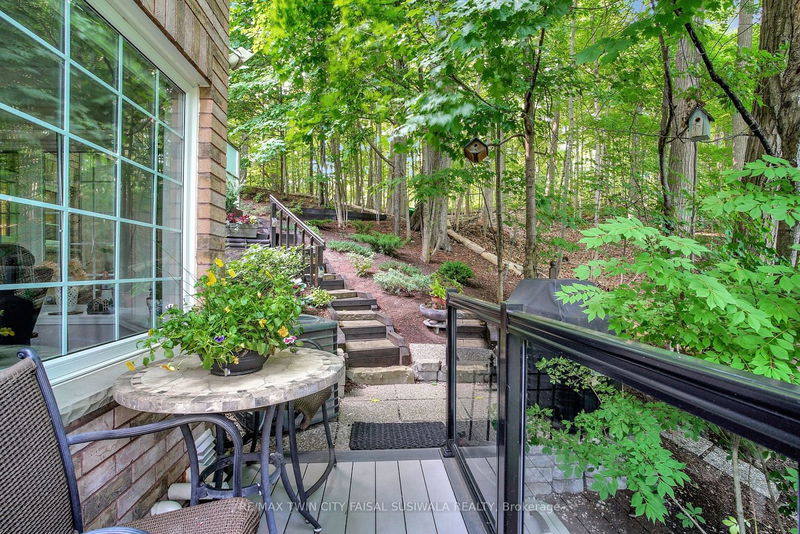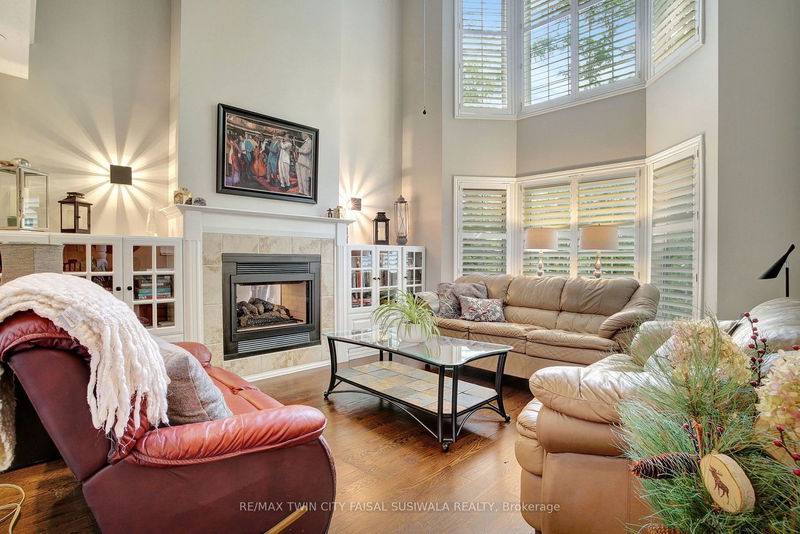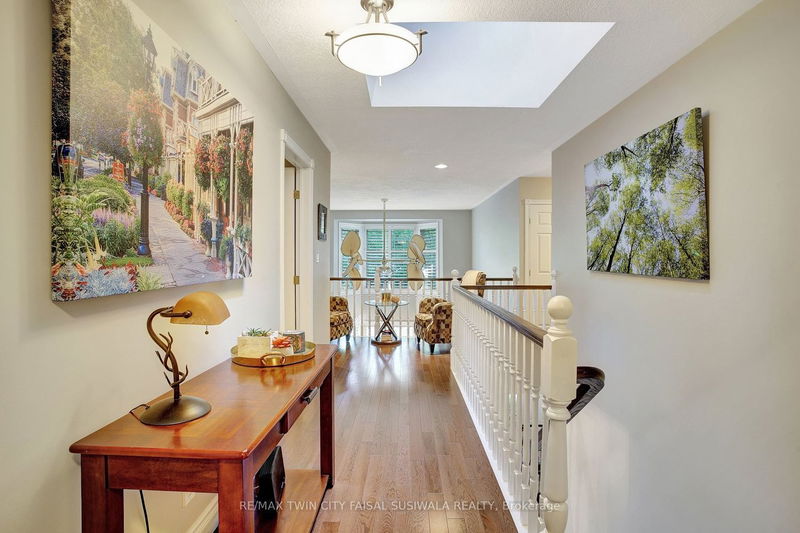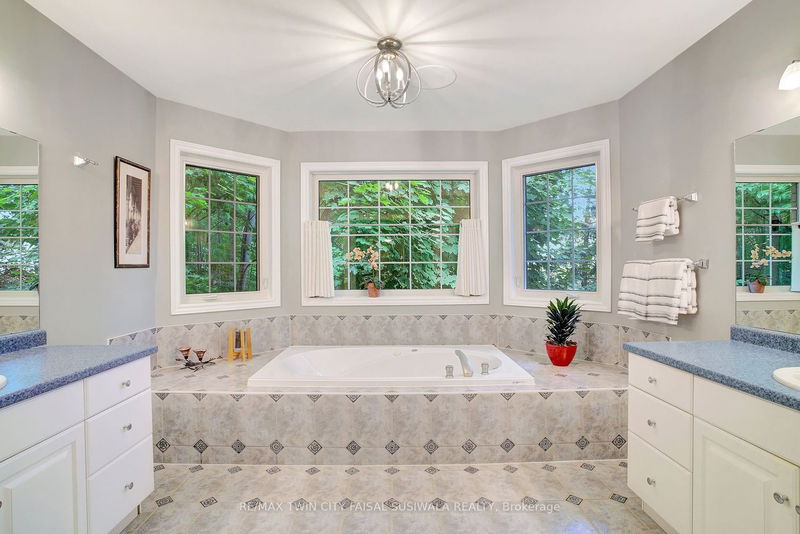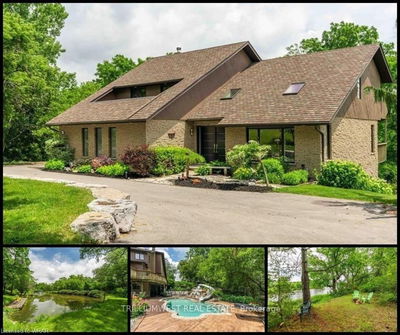NESTLED INTO A FORESTED HILLSIDE - you will find 130 Grand Ridge Dr. This custom-built home is artfully landscaped to harmonize with its surroundings. Tucked in this sought-after West Galt neighbourhood on over 1.37 acres of land, surrounded by Carolinian Forest. Boasting over 3000sqft of living space inside, featuring an open 2-storey great rm with floor-to-ceiling windows, a formal dining rm, & a spacious kitchen-ideal for entertaining with great natural light throughout. The lit sunrm includes garden doors leading you to charming private outdoor deck space. The formal living rm, powder rm, & laundry room complete this level. The upper floor consists of 4 bedrooms including the unique primary suite w/a large walk-in closet & two 3pc ensuite bathrms. The primary suite leads you to your own private deck w/ a hot tub & expansive view of trees - a serene private outdoor environment. The lower level offers storage and a 3pc bathroom as well as a separate entrance to the garage. Features:
Property Features
- Date Listed: Thursday, July 06, 2023
- Virtual Tour: View Virtual Tour for 130 Grand Ridge Drive
- City: Cambridge
- Major Intersection: West River Road
- Full Address: 130 Grand Ridge Drive, Cambridge, N1S 4E4, Ontario, Canada
- Living Room: Main
- Kitchen: Main
- Listing Brokerage: Re/Max Twin City Faisal Susiwala Realty - Disclaimer: The information contained in this listing has not been verified by Re/Max Twin City Faisal Susiwala Realty and should be verified by the buyer.


