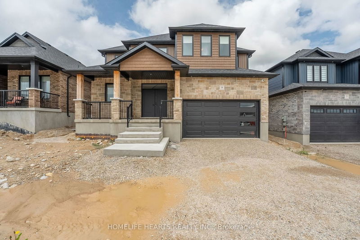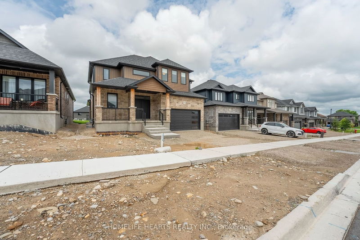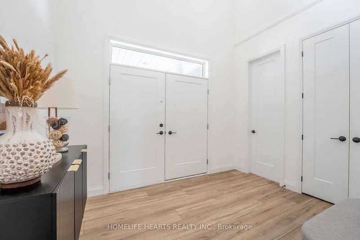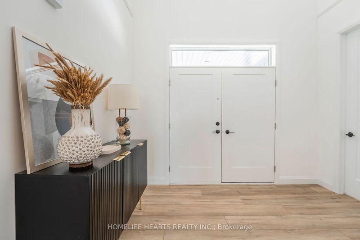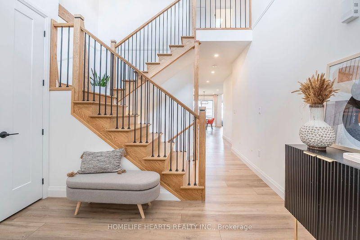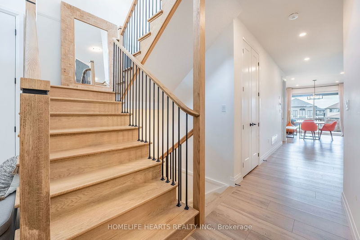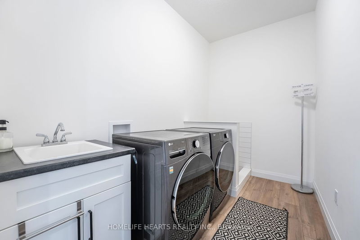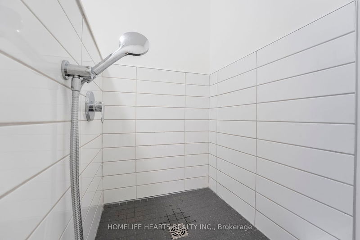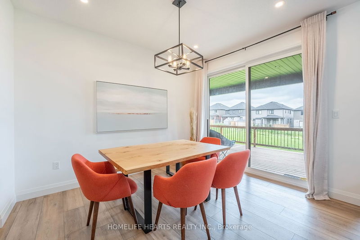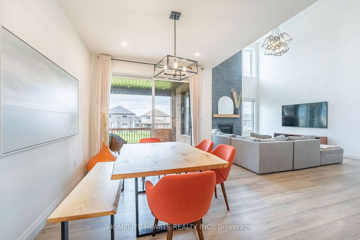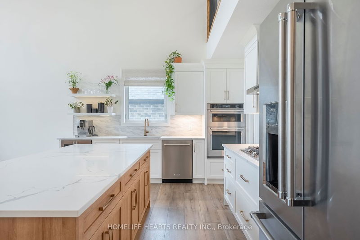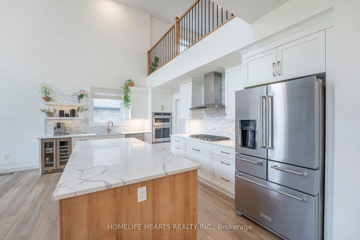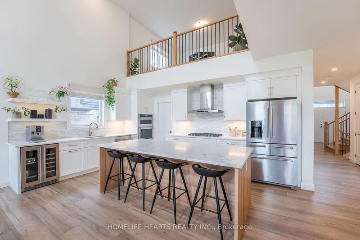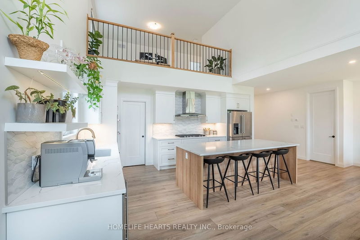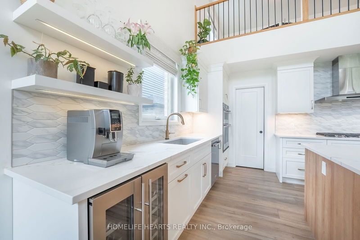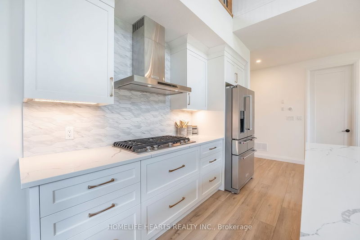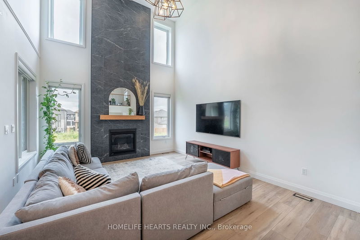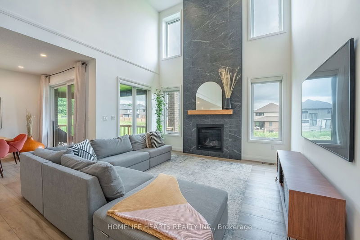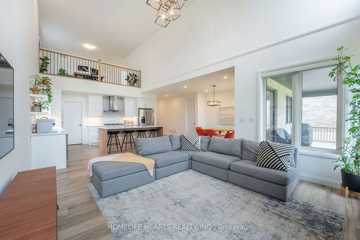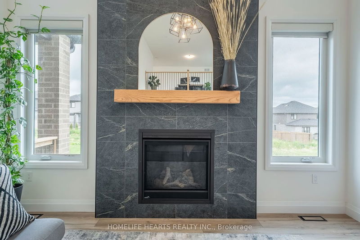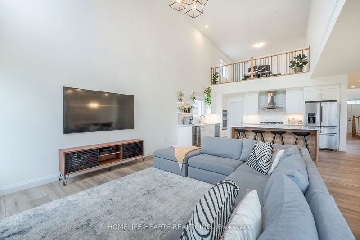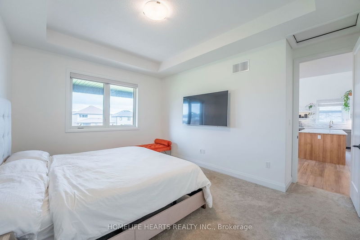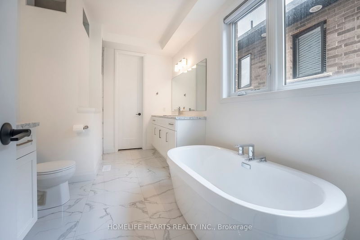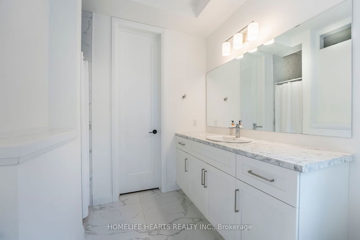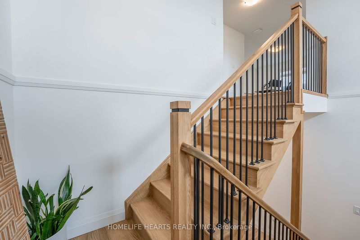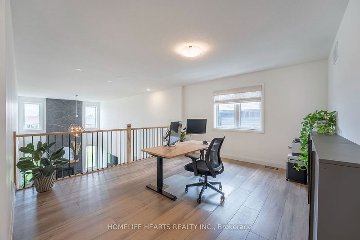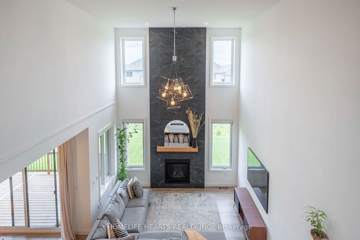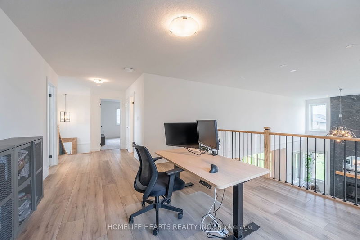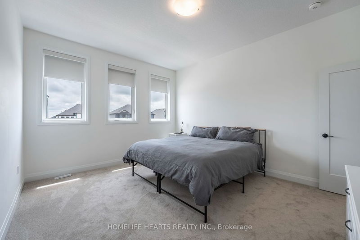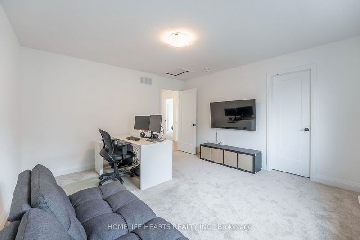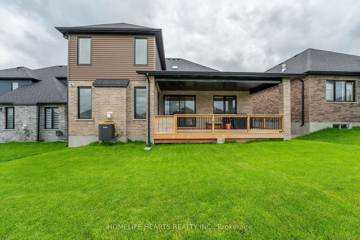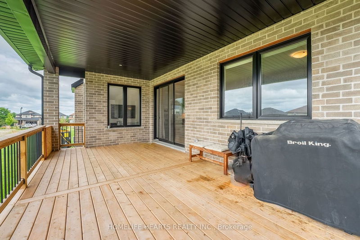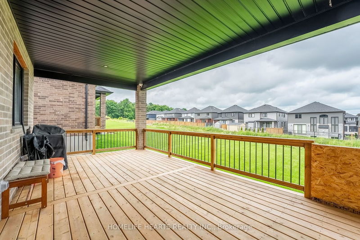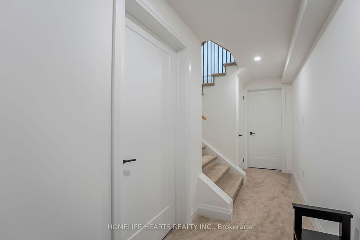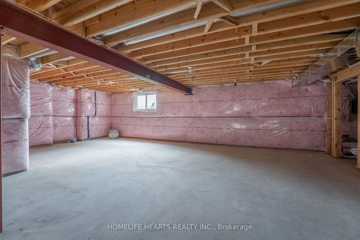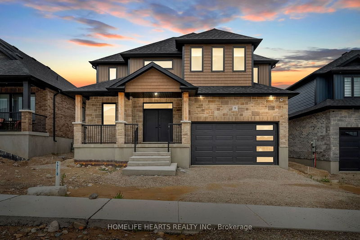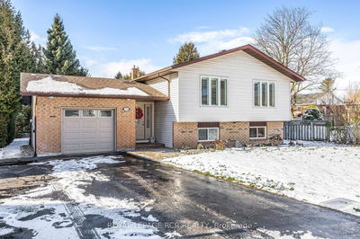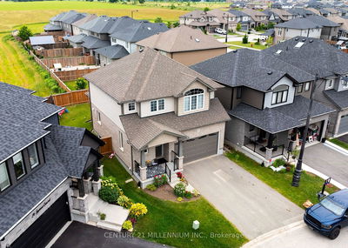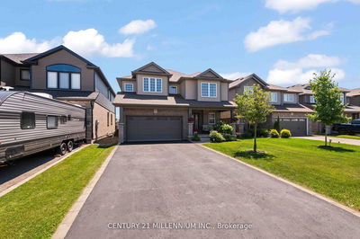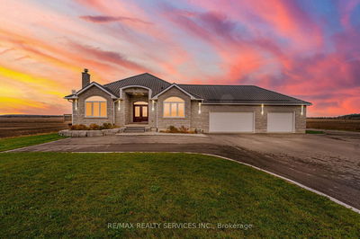Welcome To This Stunning Detached Home In Grand Valley Ontario. Situated Just 20 Minutes East Of Orangeville In A Brand-New Subdivision Featuring 3 Bedrooms & 3 Baths Across 2430 Sq Ft Of Above Ground Luxurious Living Space. Double Door Entrance Into A Hallway With 18ft Vaulted Ceilings.Main Floor Features A Grand Great Room With Tons Of Natural Light & Floor To Ceiling Fireplace Feature Wall. The Fully Customized Kitchen Is A Chef's Dream With Modern Finishes, A Huge Island, Built In Appliances. A Highly Desired Main Floor Primary Bedroom With His & Hers W/I Closets & A 5 pc Ensuite Is A True Retreat Complete With Double Vanities, Stand Up Shower & A Luxurious Tub. Second Floor Offers Living Space Overlooking The Great Room With Two Generous Size Bedrooms. For The Outdoor Enthusiasts, There Is A Huge Covered Porch For Year Round Outdoor Entertaining & Ample Backyard Space For The Whole Family To Enjoy. Don't Miss This Opportunity To Own This Home Which Offers Exceptional Value!
Property Features
- Date Listed: Tuesday, July 11, 2023
- Virtual Tour: View Virtual Tour for 9 Grundy Crescent
- City: East Luther Grand Valley
- Neighborhood: Grand Valley
- Major Intersection: Taylor Dr./Grundy Cres.
- Full Address: 9 Grundy Crescent, East Luther Grand Valley, L9W 7S7, Ontario, Canada
- Kitchen: B/I Appliances, Quartz Counter, Pantry
- Listing Brokerage: Homelife Hearts Realty Inc. - Disclaimer: The information contained in this listing has not been verified by Homelife Hearts Realty Inc. and should be verified by the buyer.

