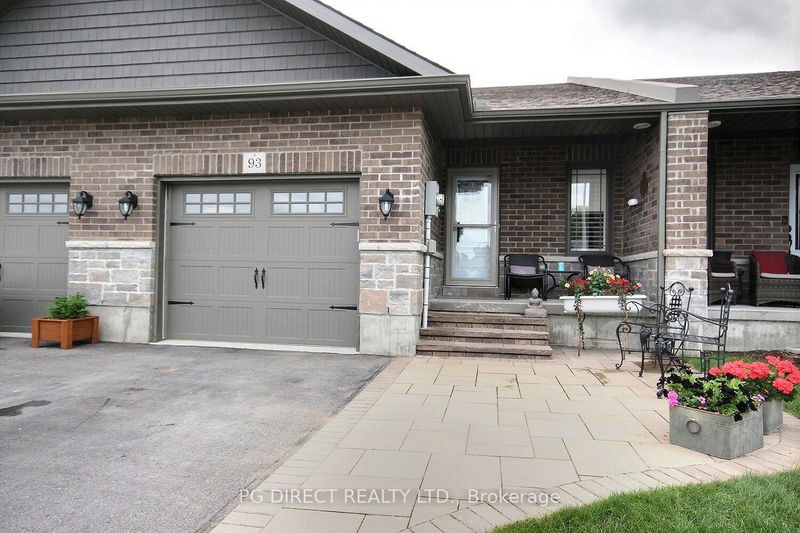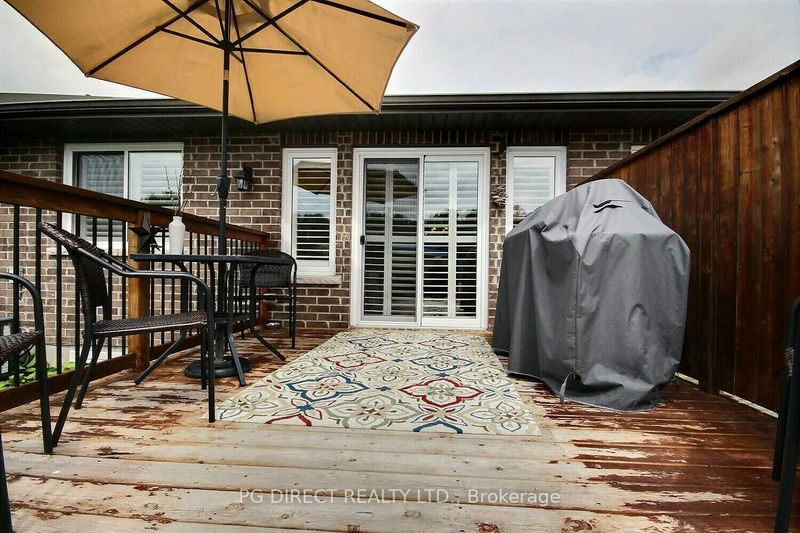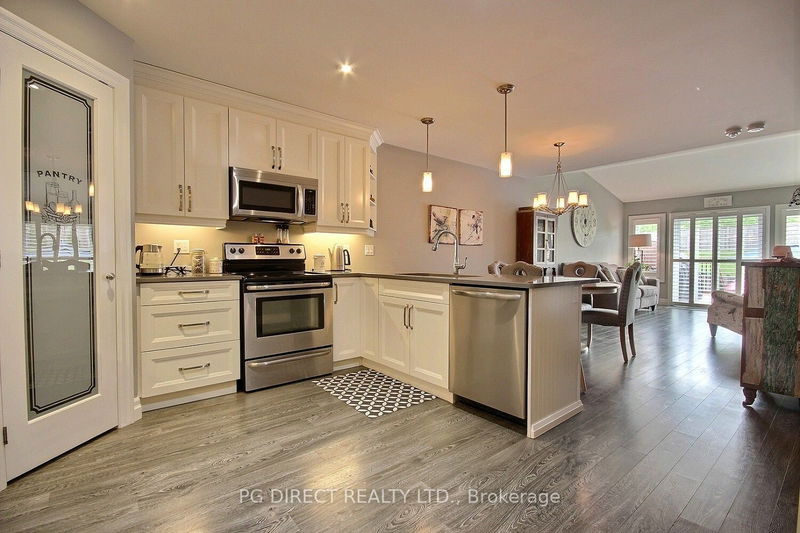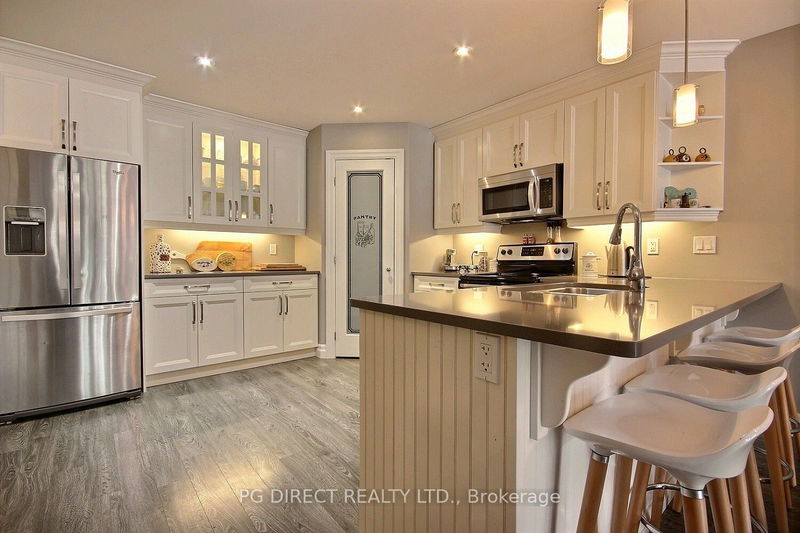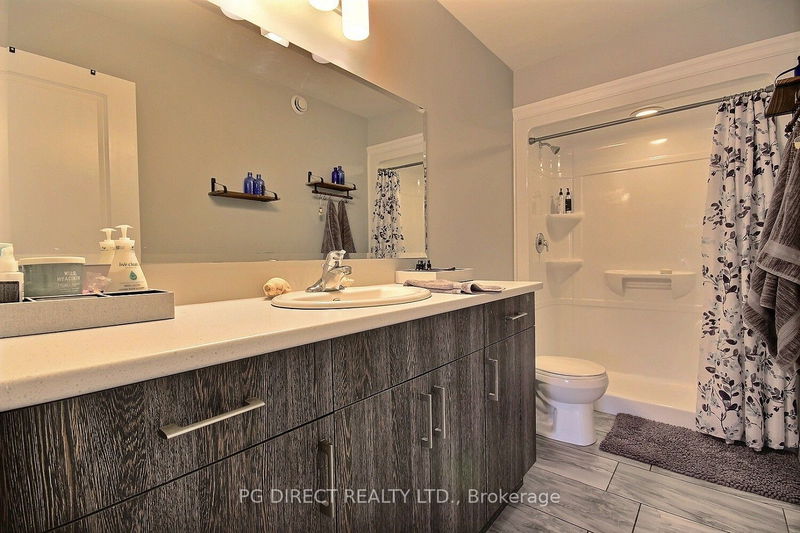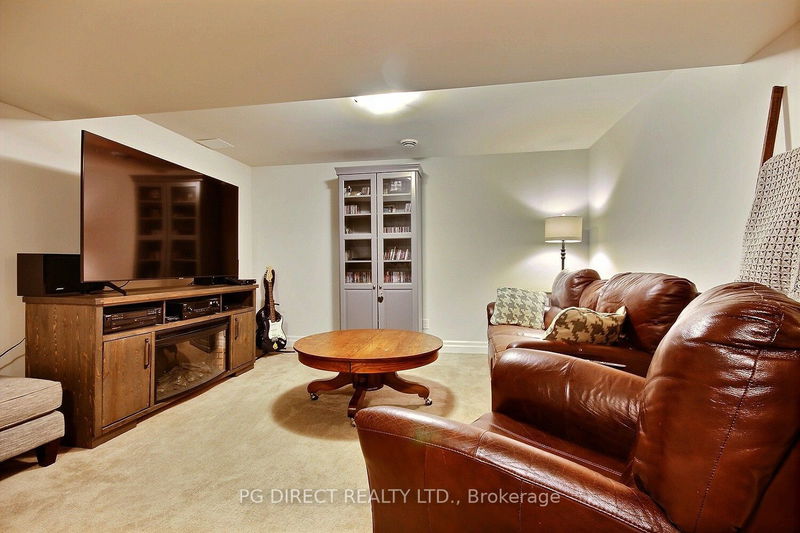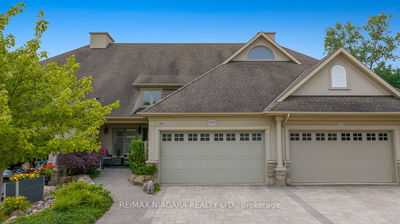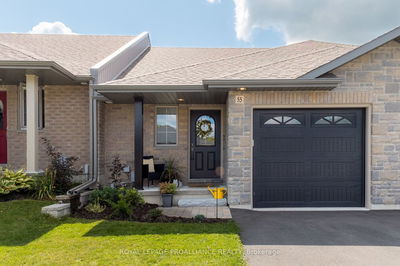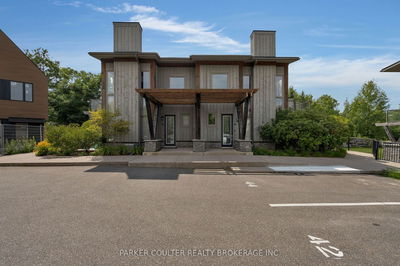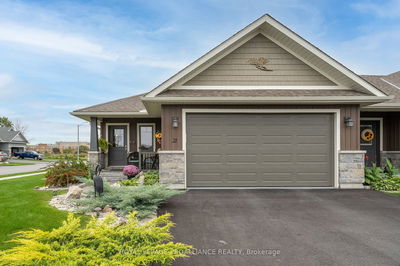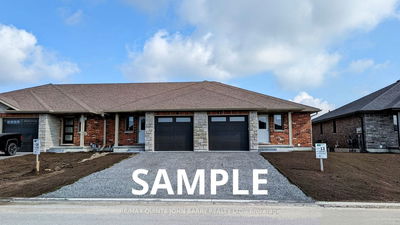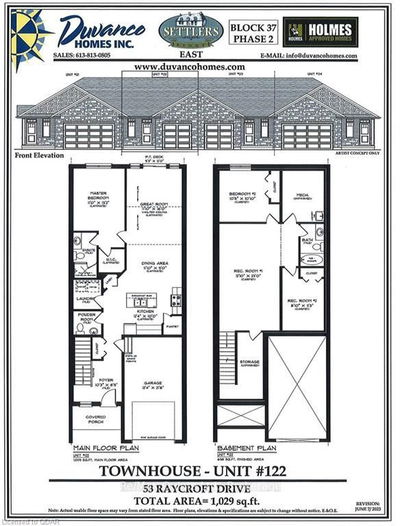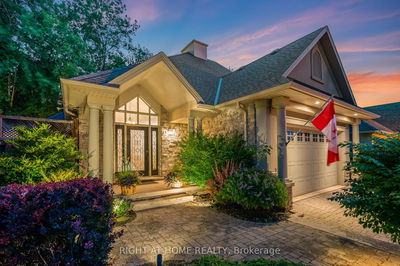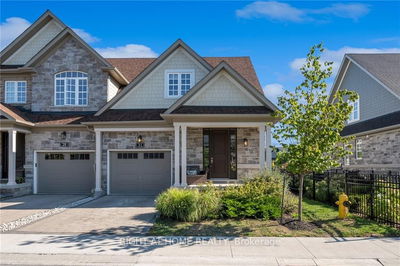Visit REALTOR Website For Additional Information. Stunning 2 Bedroom With Den, 2.5 Bath Townhome. The Main Floor Is Well-lit And Features An Open Concept Living Area With Vaulted Ceiling And Pot Lights, Primary Bedroom With Walk-in Closet And 3-piece Ensuite, Kitchen, Dining Area, Great Room, 2-piece Powder Room, And Laundry Room. The Kitchen Has Quartz Countertops, Island With Undermount Sink And Walk-in.
Property Features
- Date Listed: Tuesday, July 11, 2023
- City: Quinte West
- Major Intersection: Birchmount/Aspen Dr.
- Living Room: Laminate, W/O To Deck
- Kitchen: Laminate, Pantry, Breakfast Bar
- Listing Brokerage: Pg Direct Realty Ltd. - Disclaimer: The information contained in this listing has not been verified by Pg Direct Realty Ltd. and should be verified by the buyer.

