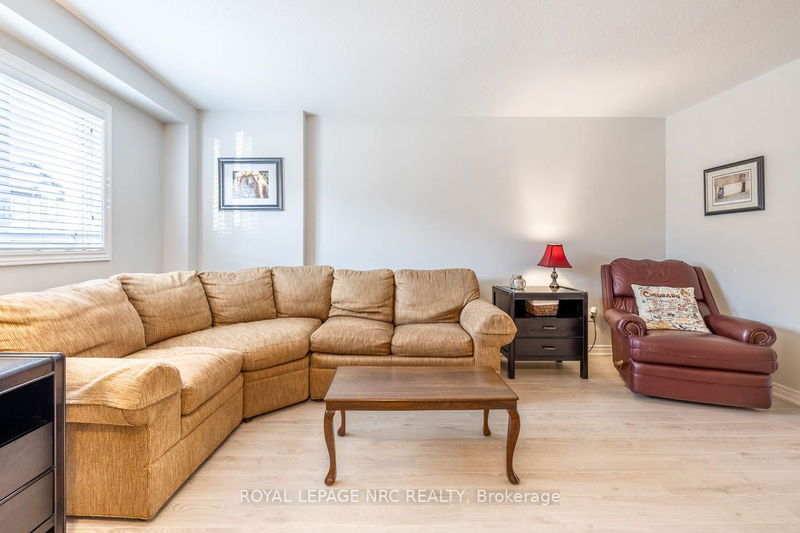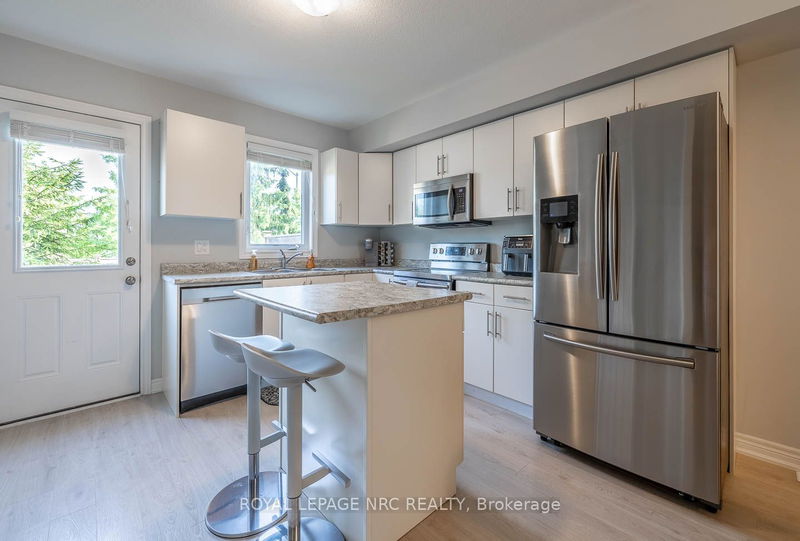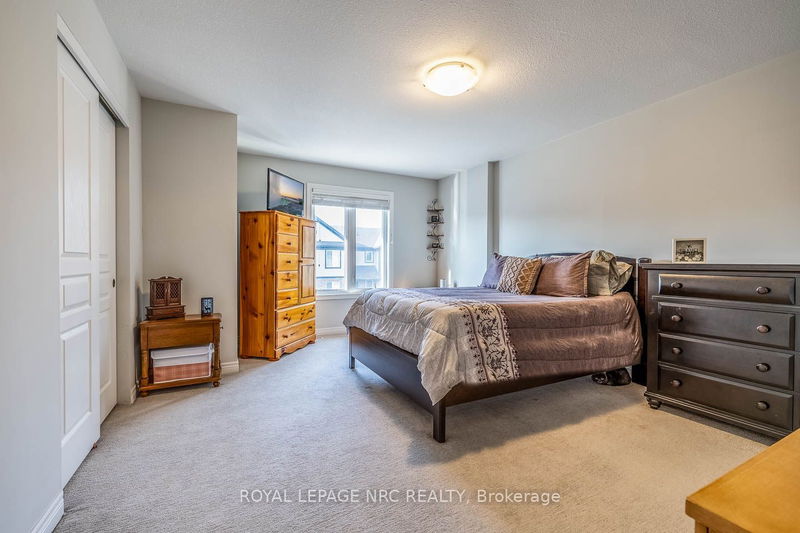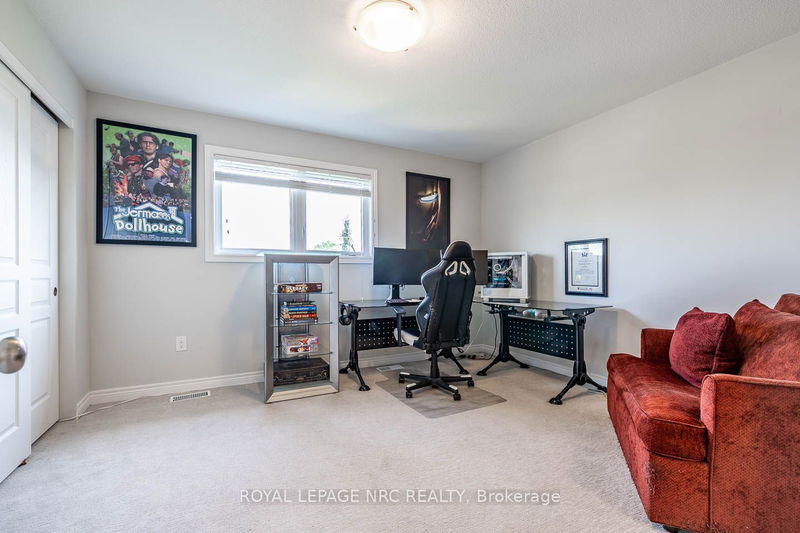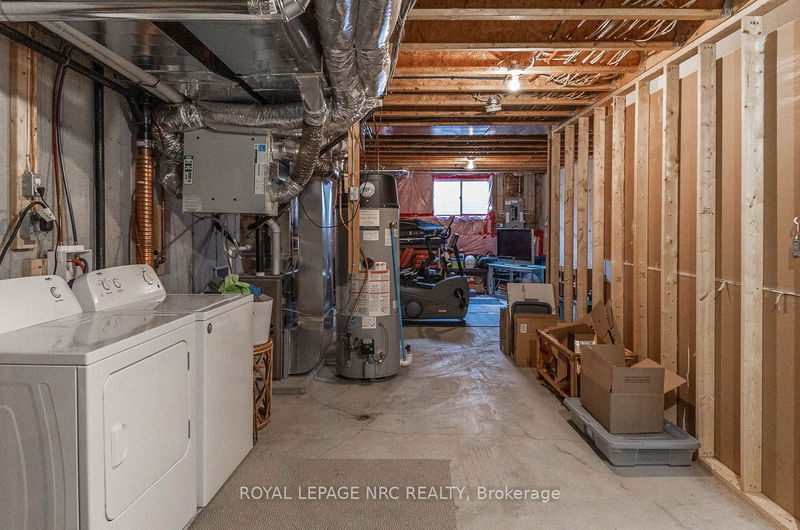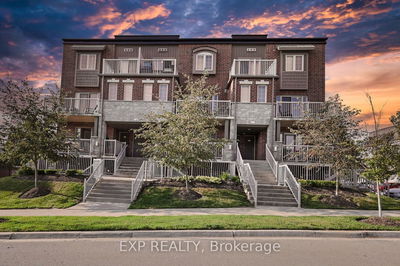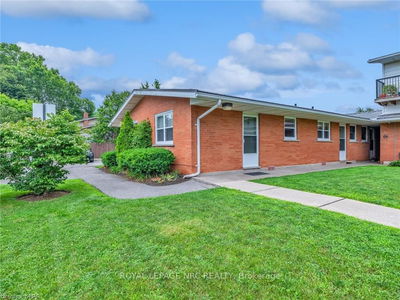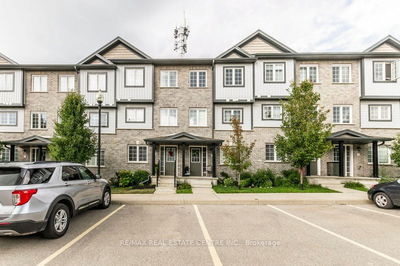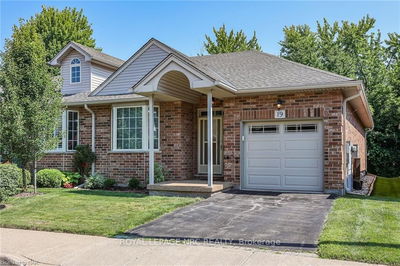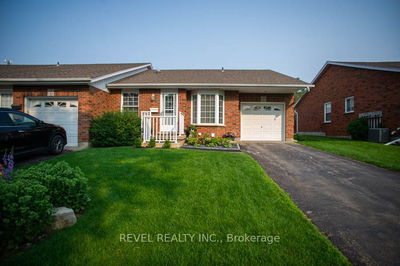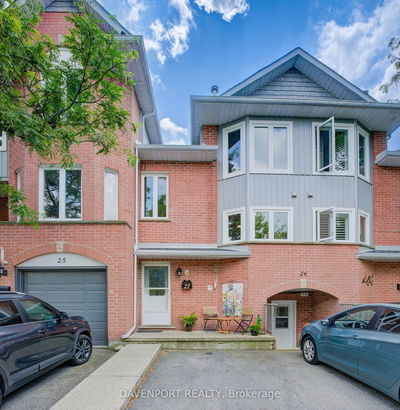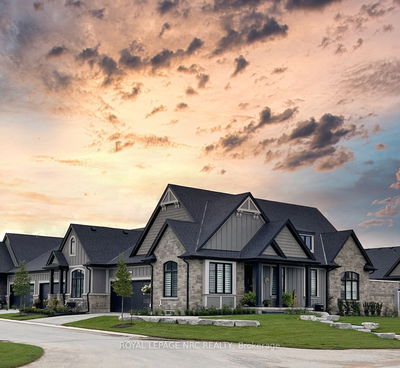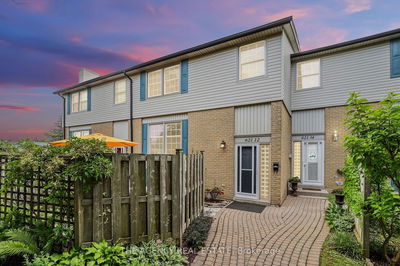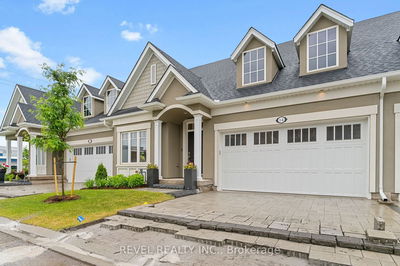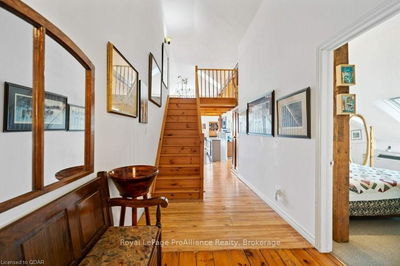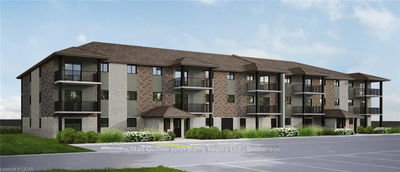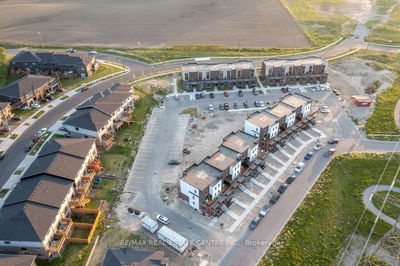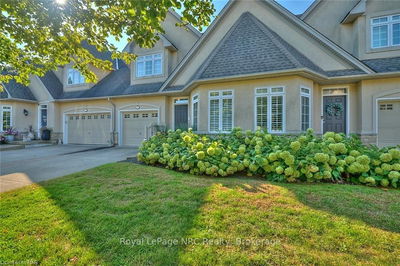Welcome to this lovely 5 year young, 2-storey townhouse condo, you will appreciate the comparison to new condo prices. The main floor is open plan featuring a separate dining room and large kitchen with movable island that has enough space to add a home office or extensive pantry. . The additional bedroom provides flexibility for a guest room, home office, or hobby space - the choice is yours! Both bedrooms enjoy en-suite privilege to the main bathroom and each features an enormous double closet. As you explore this exceptional home, you'll find an unfinished basement awaiting your personal touch with the bonus of an egress window and bathroom rough-in. Low fees include snow removal and grass cutting making for very low maintenance living. , you'll have easy access to a multitude of amenities, entertainment options, and natural wonders. Check the multi-media link for 3D walk through and floor plans
Property Features
- Date Listed: Monday, July 10, 2023
- Virtual Tour: View Virtual Tour for 36-7768 Ascot Circle
- City: Niagara Falls
- Major Intersection: Preakness
- Full Address: 36-7768 Ascot Circle, Niagara Falls, L2H 3P9, Ontario, Canada
- Living Room: Main
- Kitchen: Main
- Listing Brokerage: Royal Lepage Nrc Realty - Disclaimer: The information contained in this listing has not been verified by Royal Lepage Nrc Realty and should be verified by the buyer.



