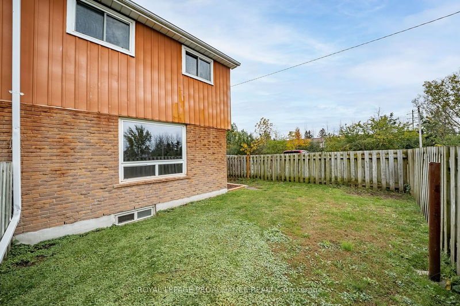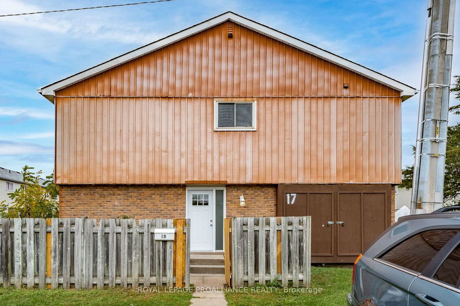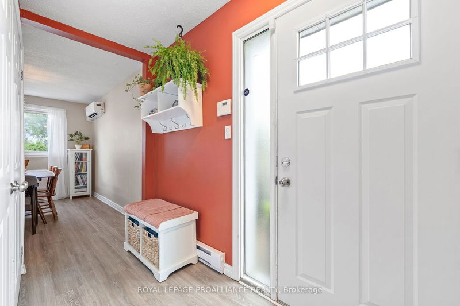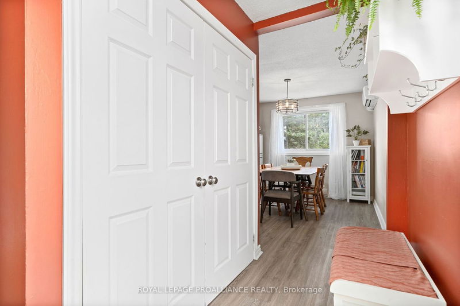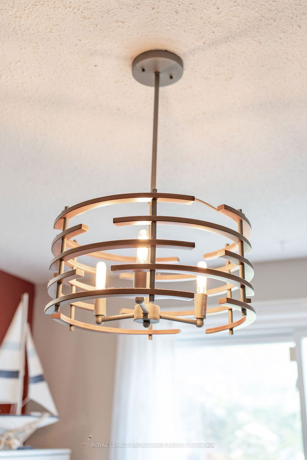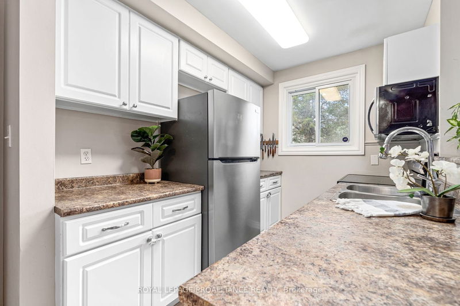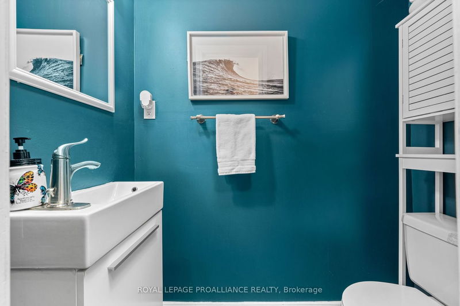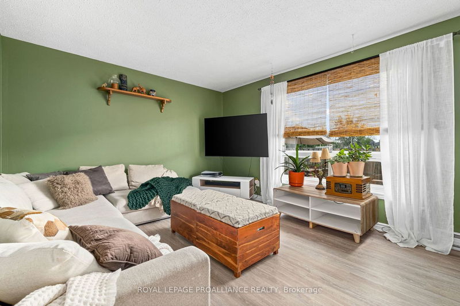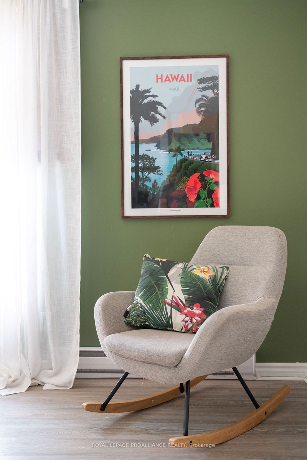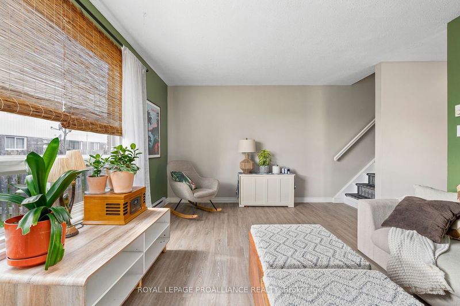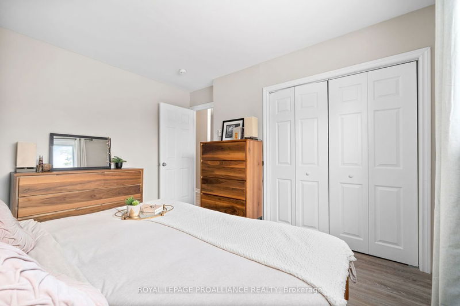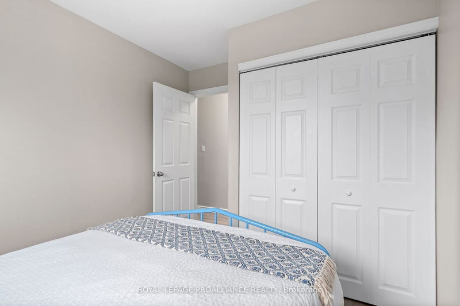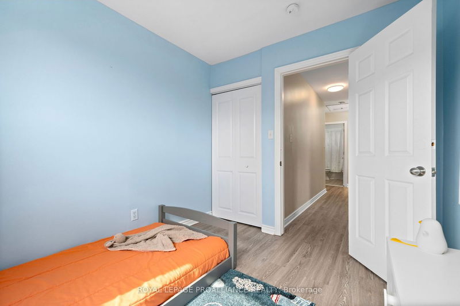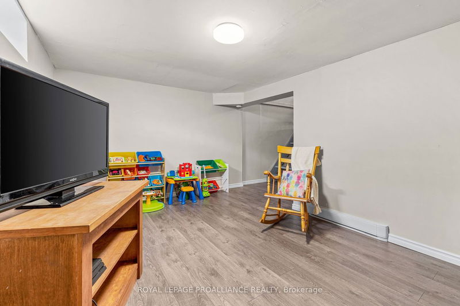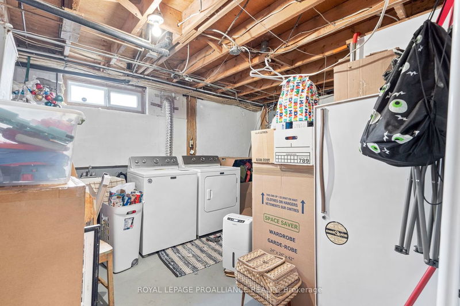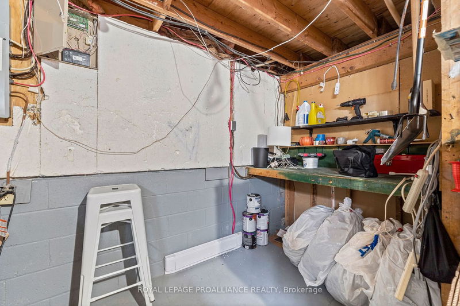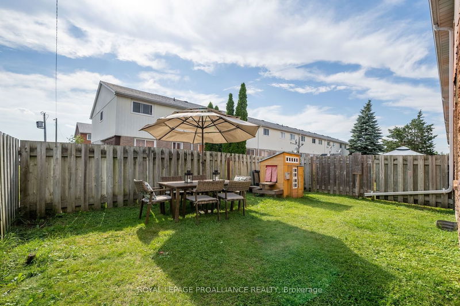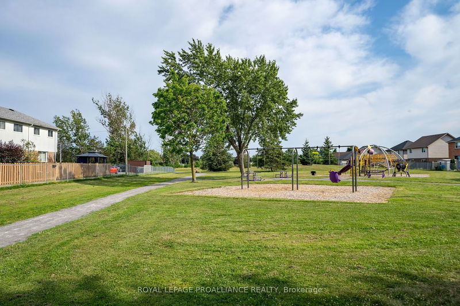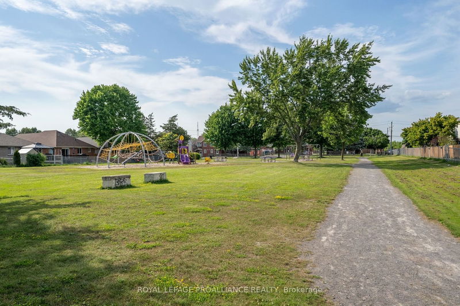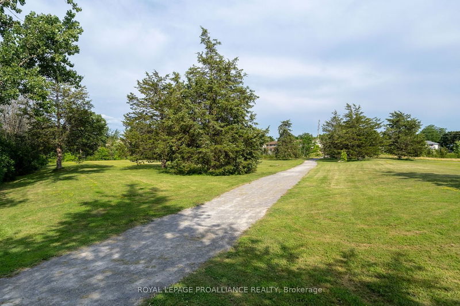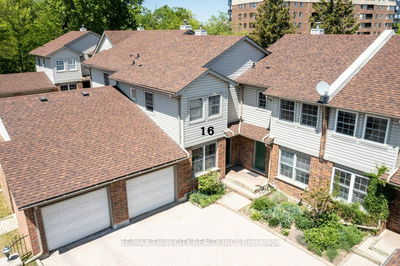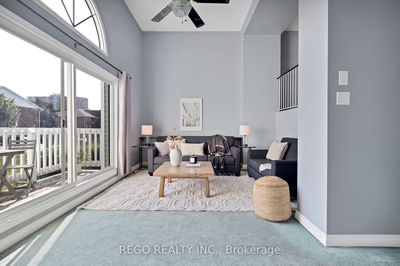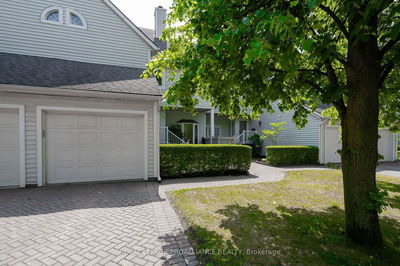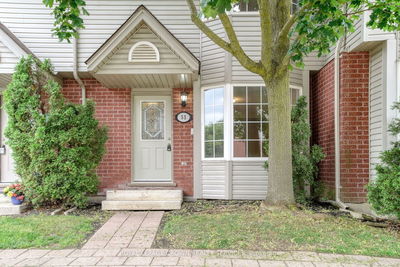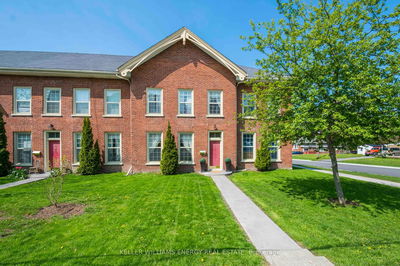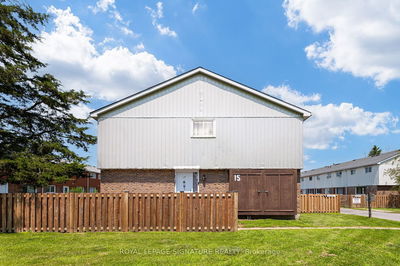Large fully-renovated 4 bedroom + den, & 2 bath condo end-unit with finished basement close to 401 access. There is only 1 unit of this size in this building. This layout is unique to this unit & has been completely modernized with an open concept kitchen/dining room. Enter the foyer complete with large entry closet & 2 pc bath. Upstairs features 4 bedrooms with large closets and 4 pc bathroom. Newly installed heat pumps(x2) replace most of the baseboard heating and add air conditioning making this the most modernized, & energy efficient unit in the complex. New light fixtures, stainless steel appliances, new flooring and stylish painting throughout. New wood fence being installed this month. As an end unit, you will benefit from a larger yard space, exclusive parking right in front of the unit and immediate access to the park and visitor parking. Property Management is responsible for all grass cutting, snow removal, garbage collection, window, roof & building maintenance.
Property Features
- Date Listed: Tuesday, July 11, 2023
- City: Belleville
- Major Intersection: Sidney Park & Sidney
- Full Address: 28-17 Tracey Park Drive, Belleville, K8P 4R4, Ontario, Canada
- Kitchen: Main
- Living Room: Main
- Family Room: Bsmt
- Listing Brokerage: Royal Lepage Proalliance Realty - Disclaimer: The information contained in this listing has not been verified by Royal Lepage Proalliance Realty and should be verified by the buyer.


