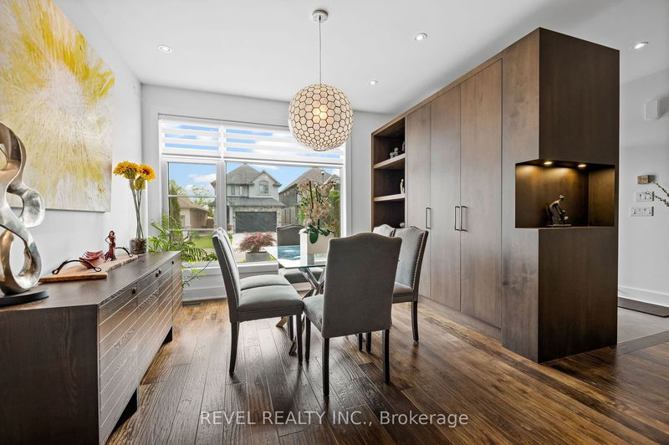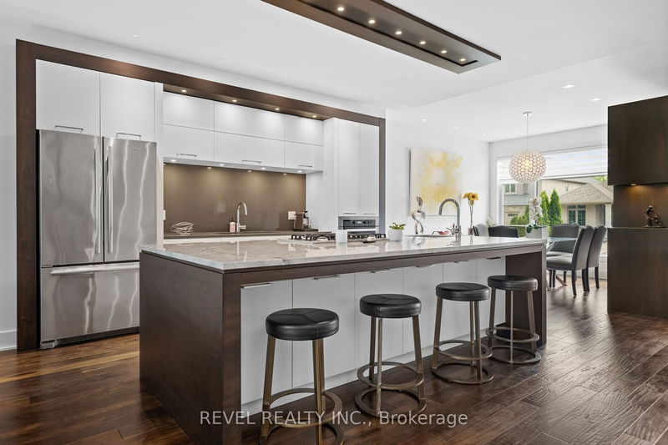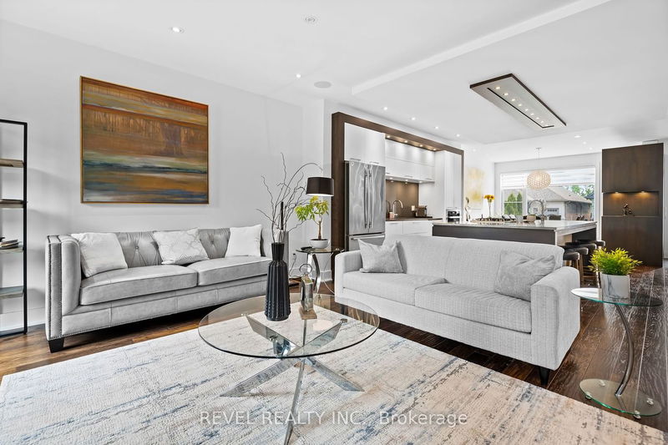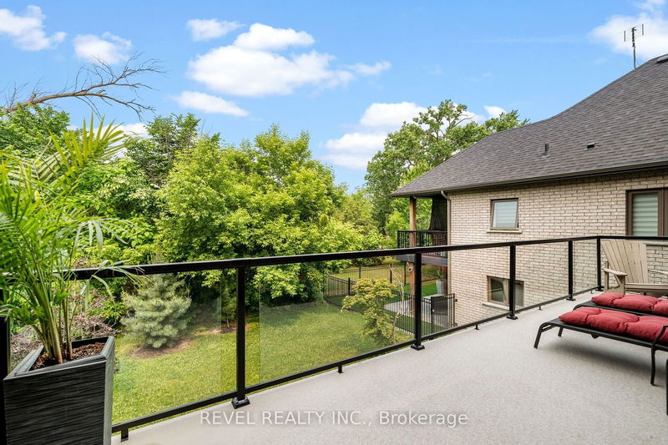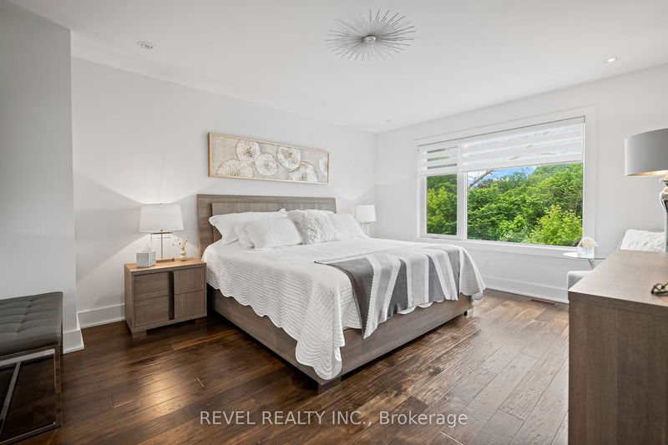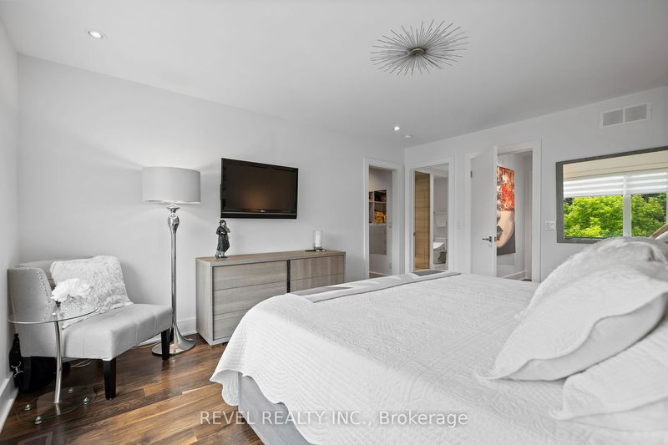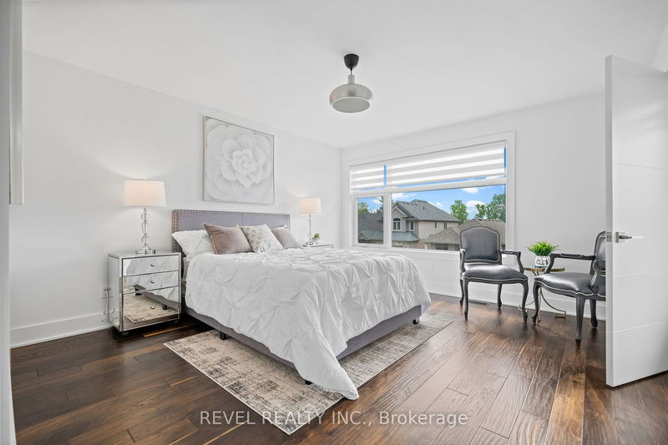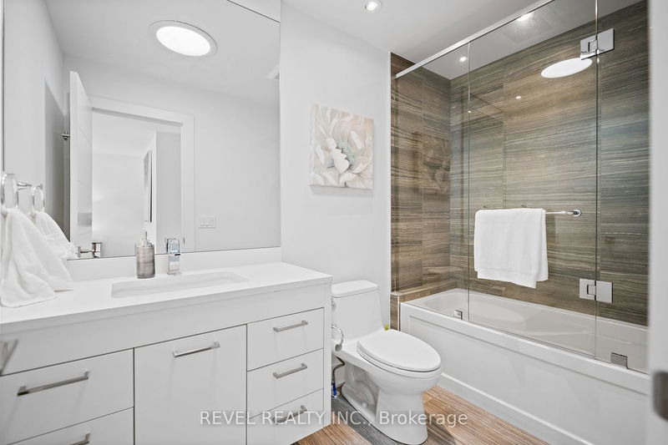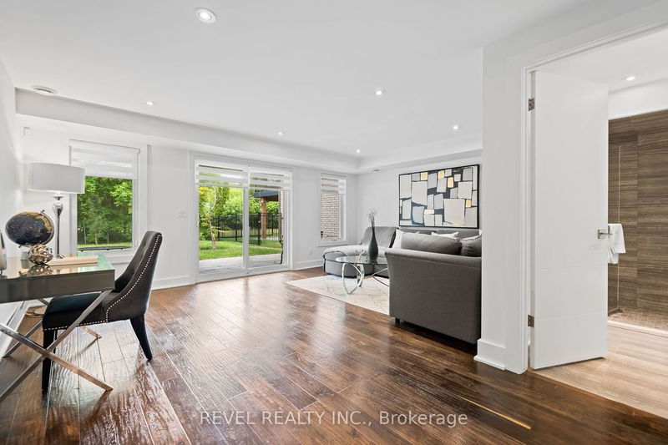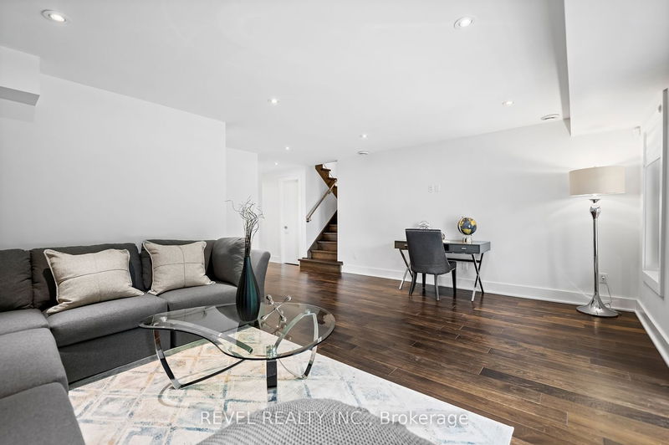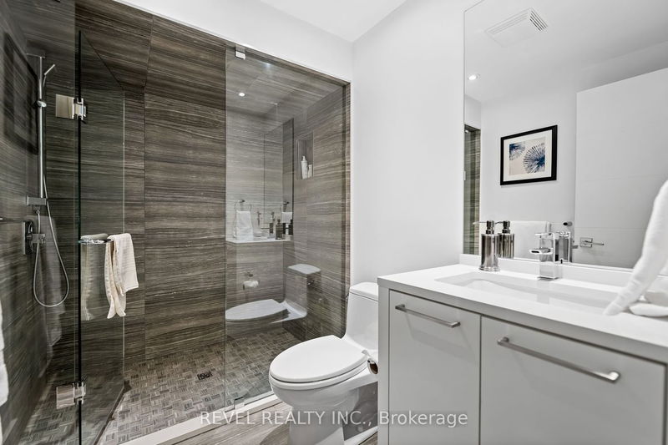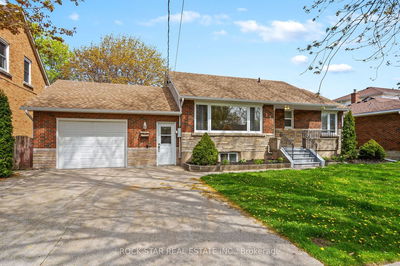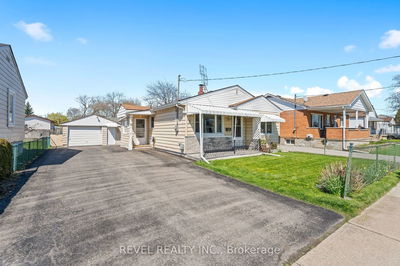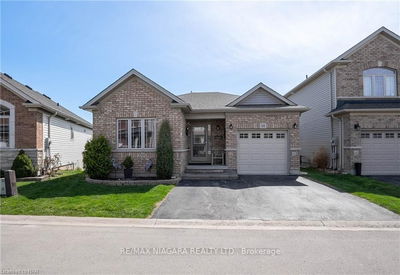Indulge in the epitome of luxury living in this custom-built home in St. Catharines. Its full cedar & stone exterior exudes elegance. Inside, pot lights illuminate every corner, gas freplace w/ decorative brick wall plus natural hardwood throughout. Open concept main foor w/ 9 ft ceilings, this fully fnished home is perfect for entertaining. Large custom covered rear deck of the living room provides additional living space for entertaining. Oversized kitchen island w/ quartz countertops, stainless steel Miele appliances plus custom cabinetry will delight any chef. Retreat to the primary bedroom with oversized custom walkin closet & spa like oasis ensuite w/ walk in shower & separate water closet. The second foor boasts a second primary suite complete with an oversized walk-in closet & additional 4 pc ensuite bathroom. The fully fnished walkout basement features a large ofce, modern 3 pc bath & bright family room that leads to a stone patio to enjoy the private rear yard.
Property Features
- Date Listed: Wednesday, July 12, 2023
- Virtual Tour: View Virtual Tour for 83 Mackenzie King Avenue
- City: St. Catharines
- Major Intersection: Howland To Mackenzie
- Kitchen: Combined W/Dining, Pot Lights, Access To Garage
- Living Room: W/O To Patio, Open Concept, Gas Fireplace
- Family Room: Walk-Out
- Listing Brokerage: Revel Realty Inc. - Disclaimer: The information contained in this listing has not been verified by Revel Realty Inc. and should be verified by the buyer.






