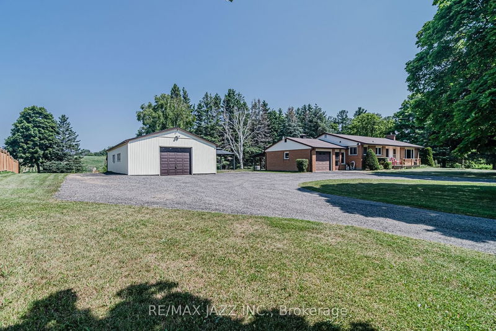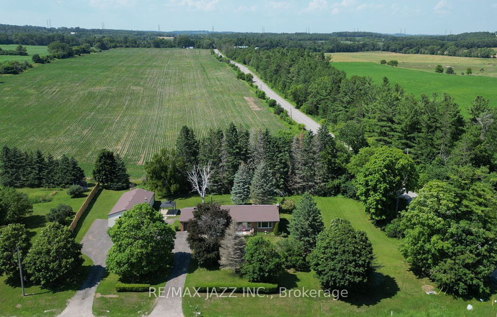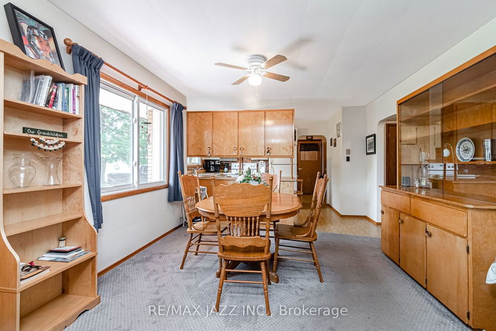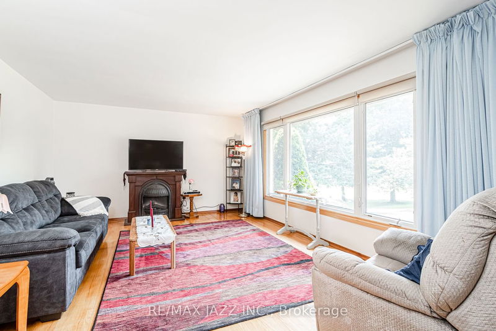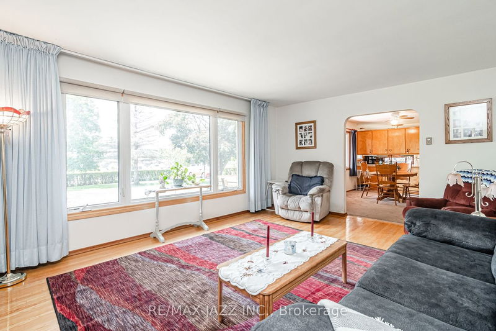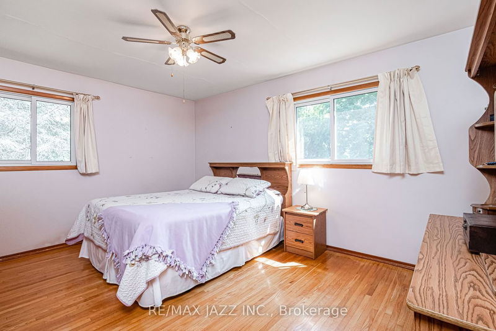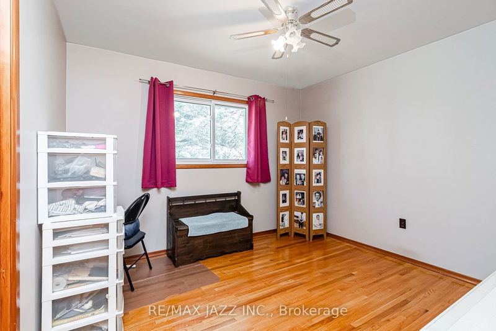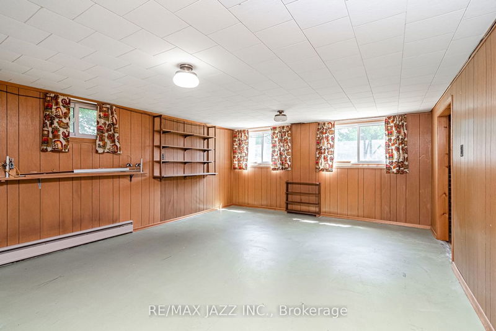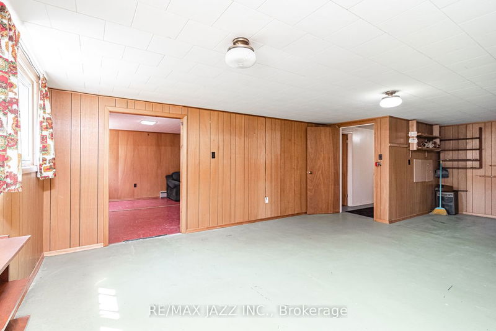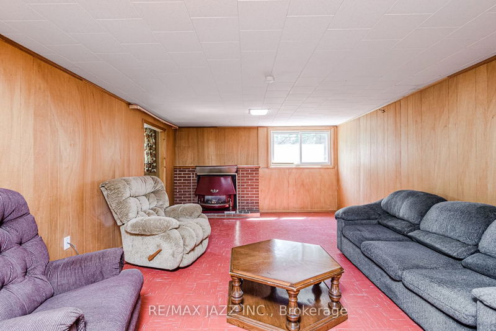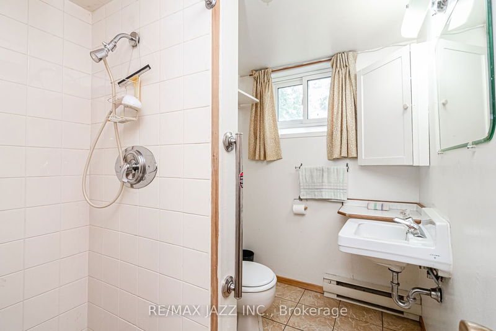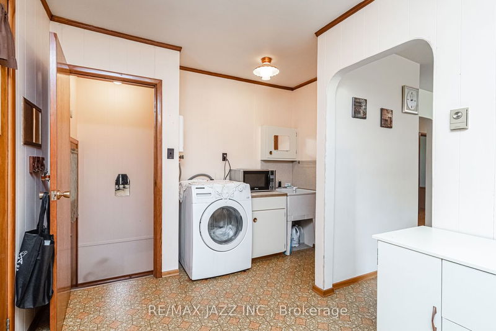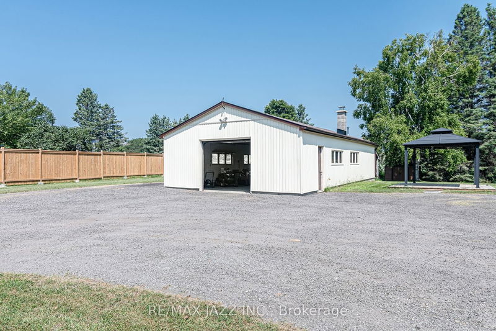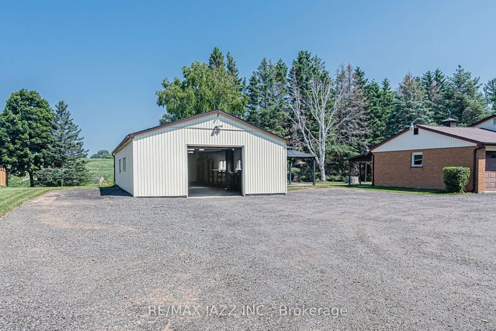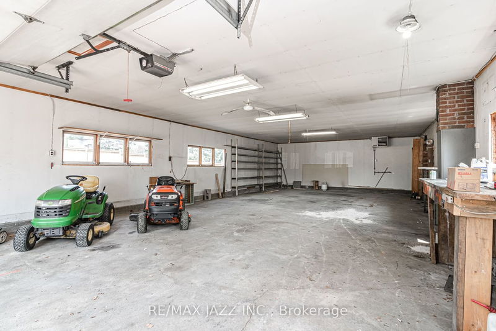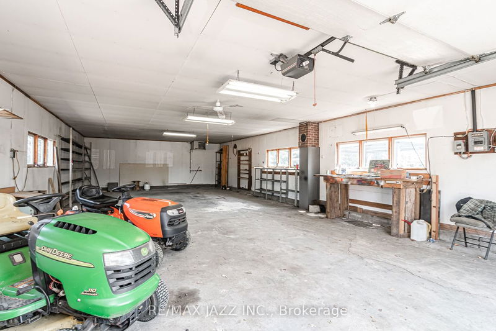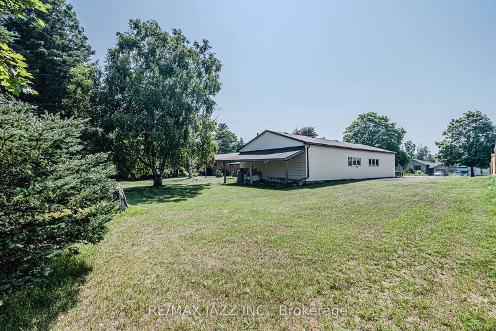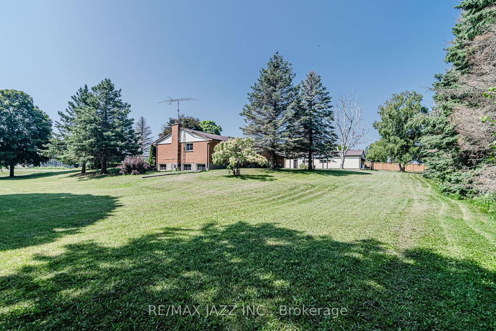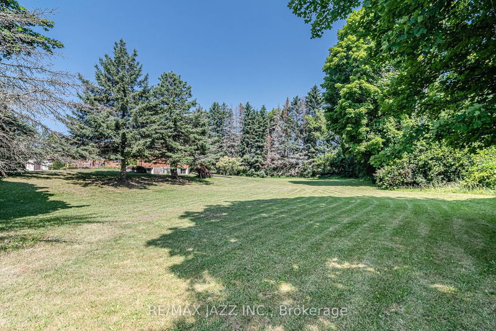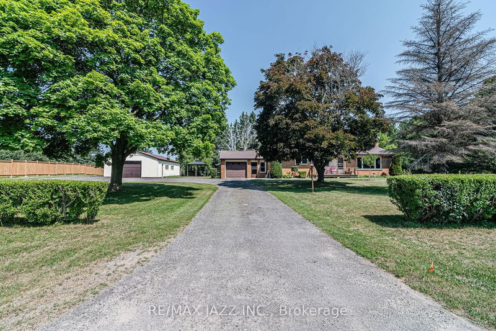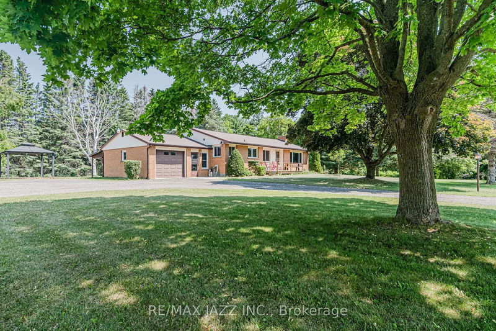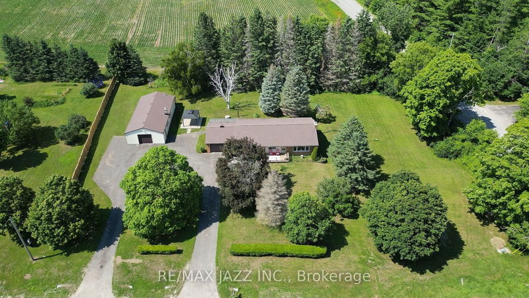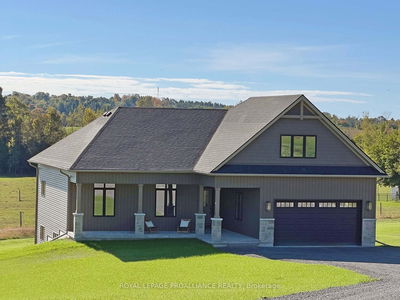Looking for a bungalow on 1-acre with a 1200 sq ft detached workshop or garage? Look no further! This 3-bedroom, 2-bathroom all-brick bungalow sits on 1.02 acres backing onto farmland, and features an open concept main floor with everything you need on one level. The 50 x 25 ft detached insulated workshop has a propane furnace and can be used as a shop, for storage, vehicles and more. The basement offers a separate side entrance and larger windows. You will love the breezeway connecting the home and garage! The possibilities are endless!
Property Features
- Date Listed: Wednesday, July 12, 2023
- City: Cramahe
- Neighborhood: Castleton
- Major Intersection: Percy Street/Jakobi Road
- Full Address: 1957 Percy Street, Cramahe, K0K 1M0, Ontario, Canada
- Kitchen: Window, Breezeway
- Living Room: Bay Window, Hardwood Floor
- Listing Brokerage: Re/Max Jazz Inc. - Disclaimer: The information contained in this listing has not been verified by Re/Max Jazz Inc. and should be verified by the buyer.


