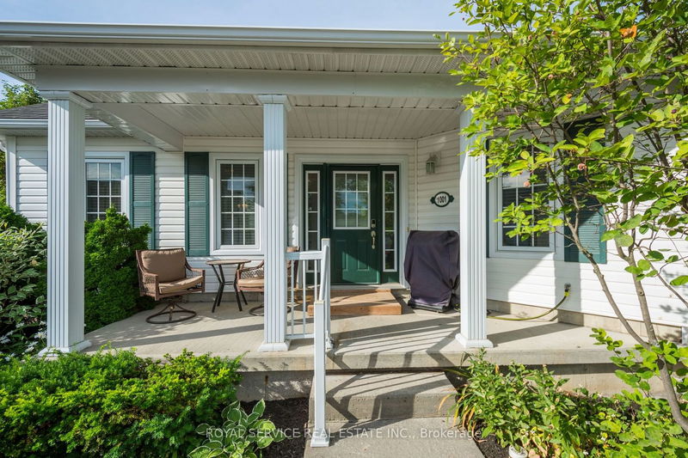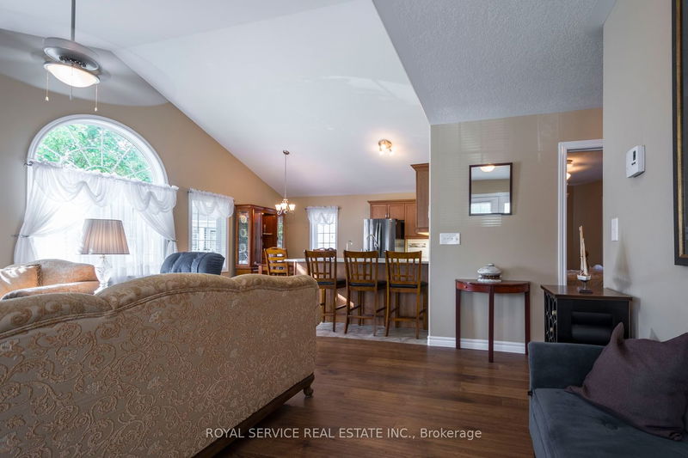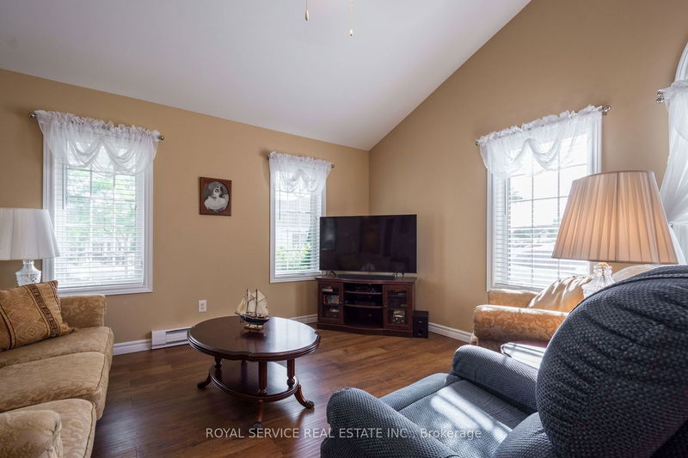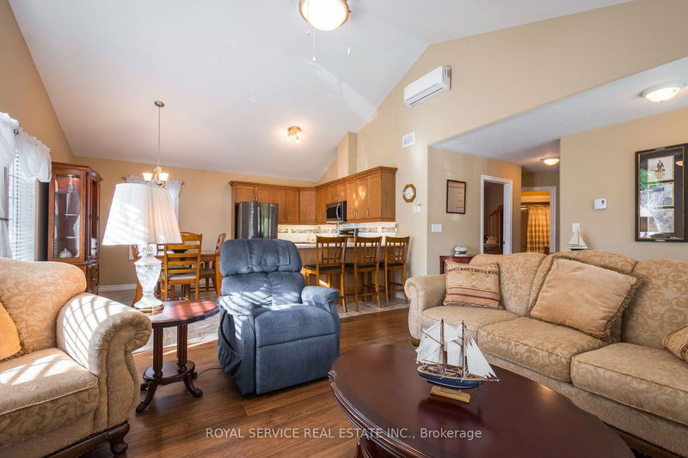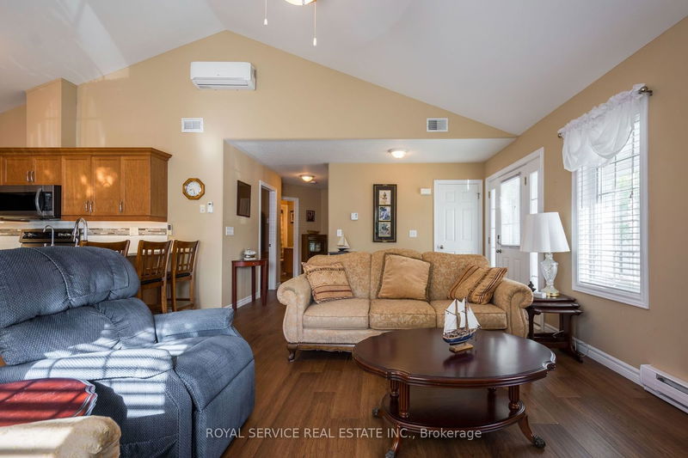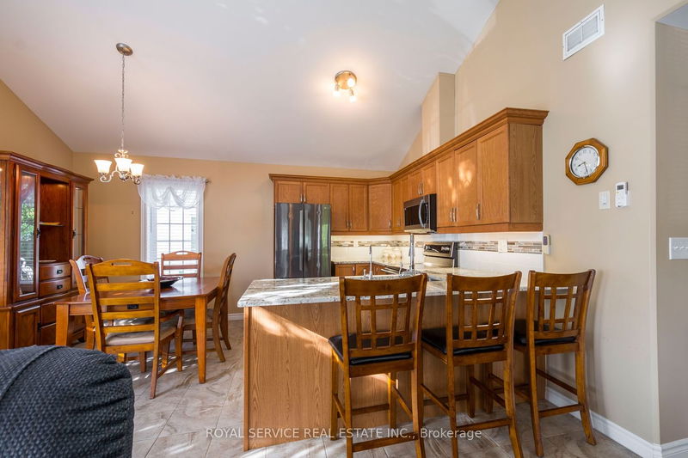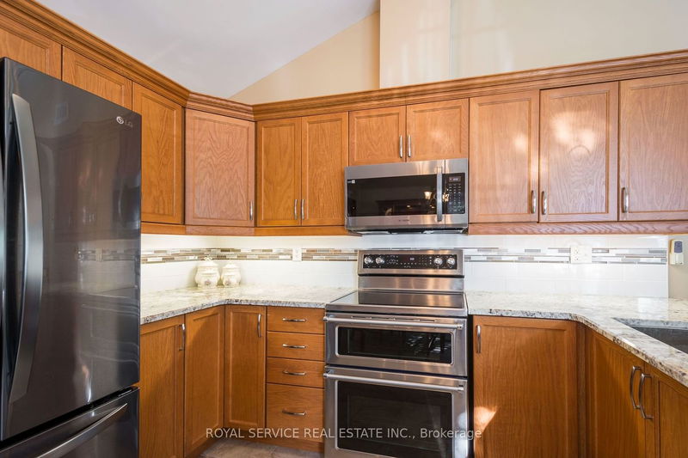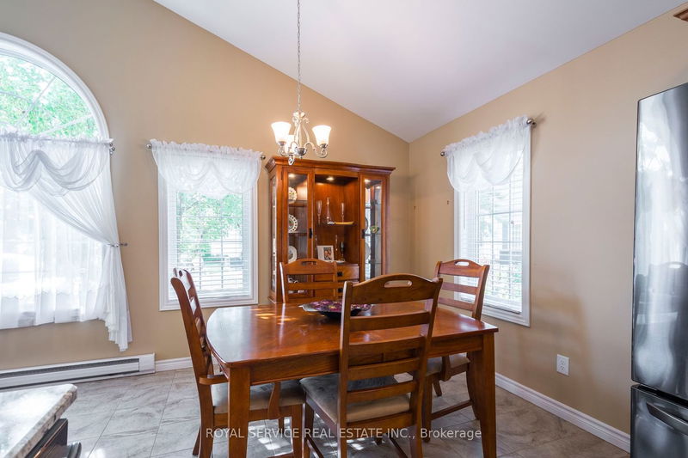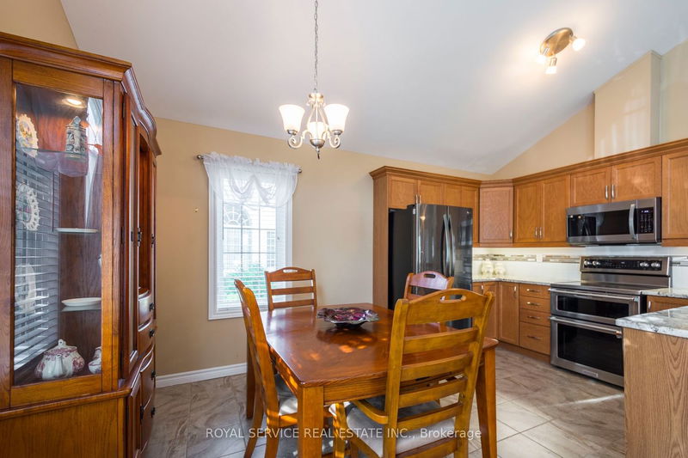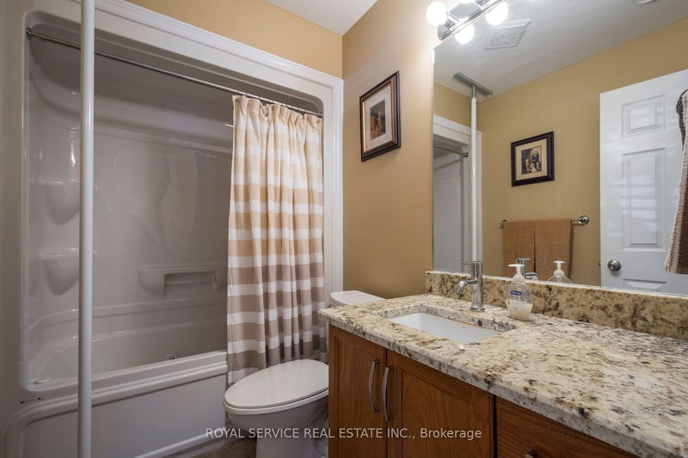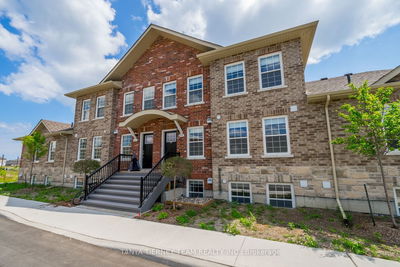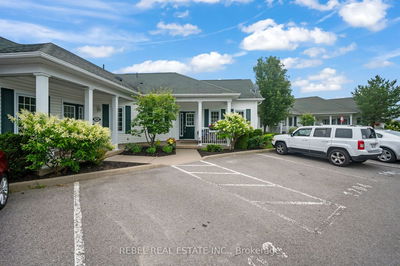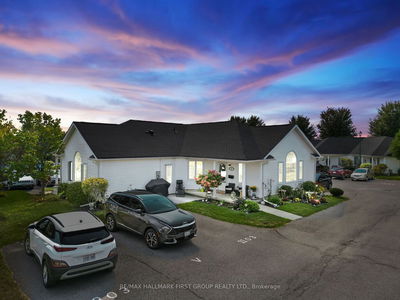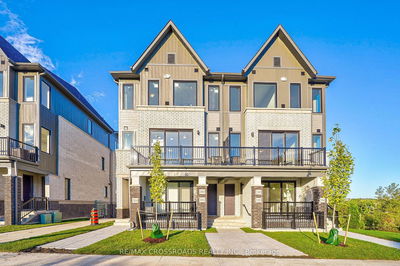Located in a desirable area of Densmore Village near Parkview Hills , this condo is designed for an easy lifestyle. With an open concept living room ,dining room and kitchen and two bedrooms, 4pc bath and a storage/laundry room. Upgrades include engineered hardwood in the living room and bedrooms, tile floors in the foyer, kitchen, dining room and bathroom, granite counter tops in kitchen and bathroom and a filtered water tap in the kitchen. Enjoy relaxing on the covered porch that offers plenty of space for the BBQ. The parking for this unit is directly across from the condo.
Property Features
- Date Listed: Thursday, July 13, 2023
- Virtual Tour: View Virtual Tour for 1001-325 Densmore Road
- City: Cobourg
- Neighborhood: Cobourg
- Full Address: 1001-325 Densmore Road, Cobourg, K9A 0E4, Ontario, Canada
- Living Room: Main
- Kitchen: Main
- Listing Brokerage: Royal Service Real Estate Inc. - Disclaimer: The information contained in this listing has not been verified by Royal Service Real Estate Inc. and should be verified by the buyer.


