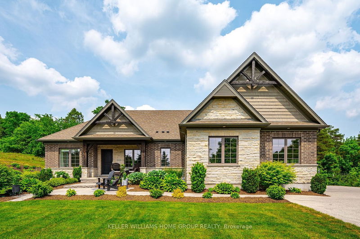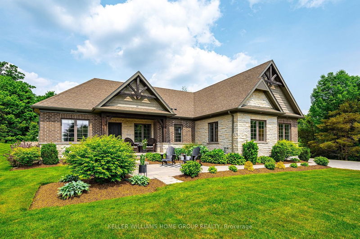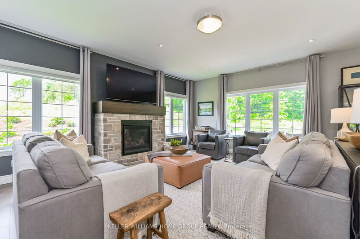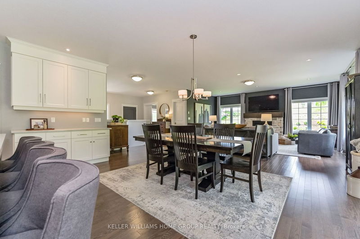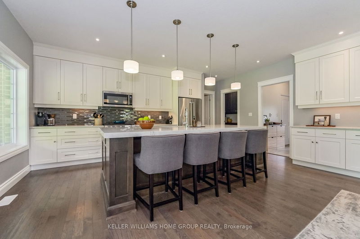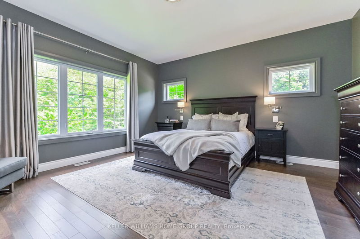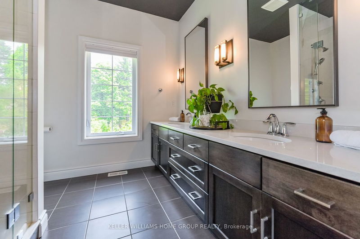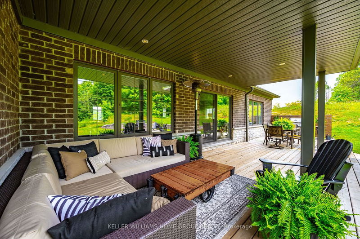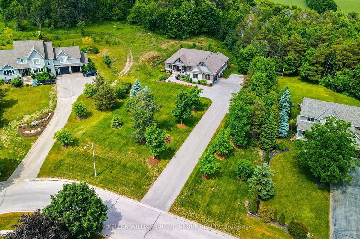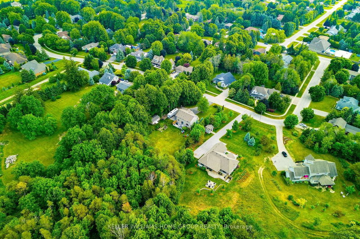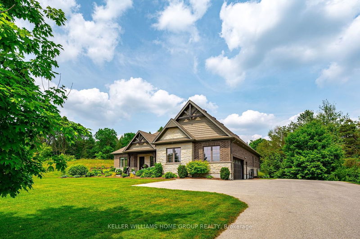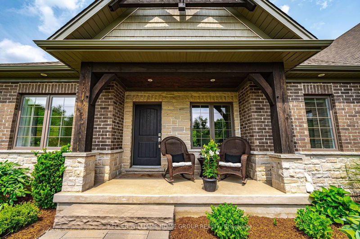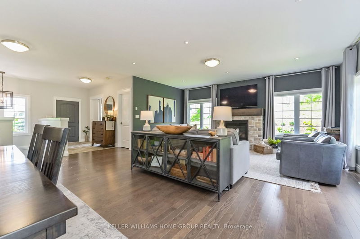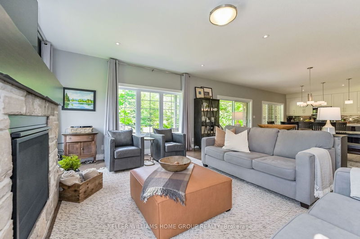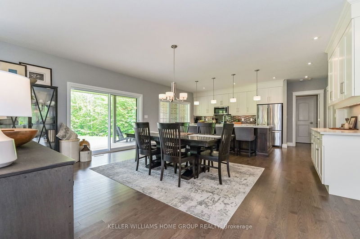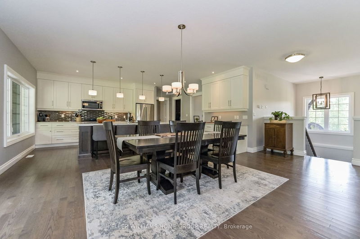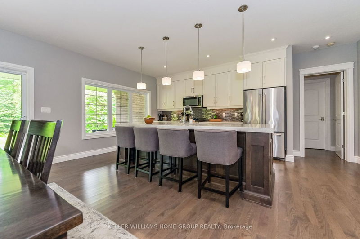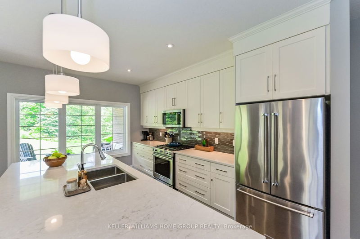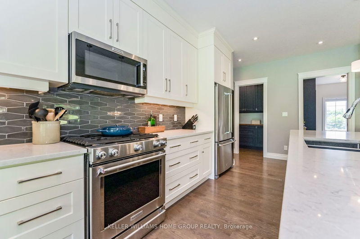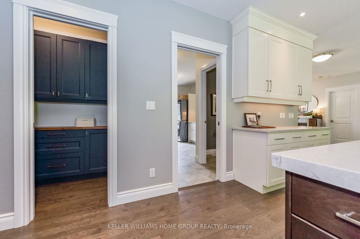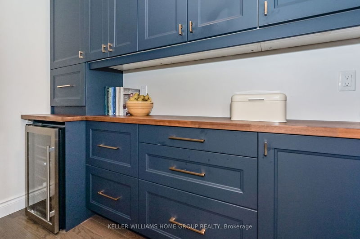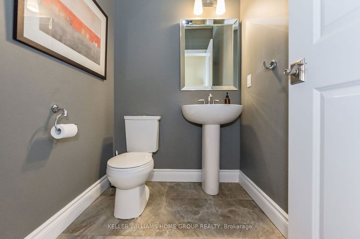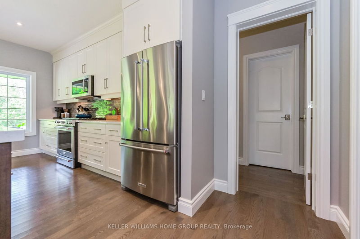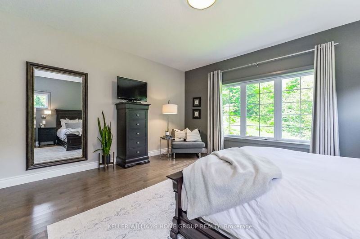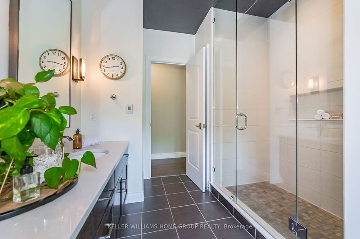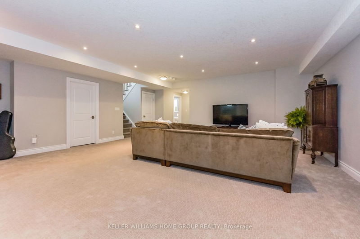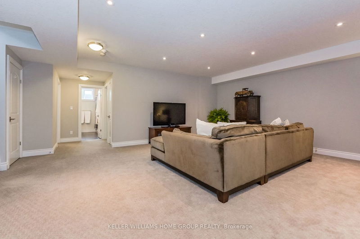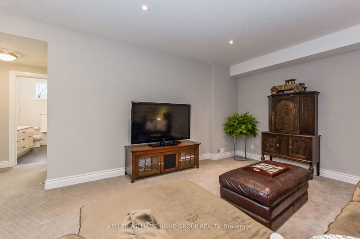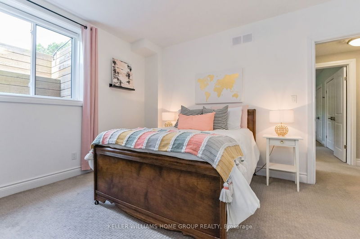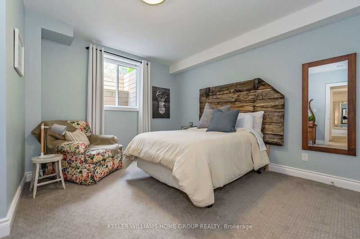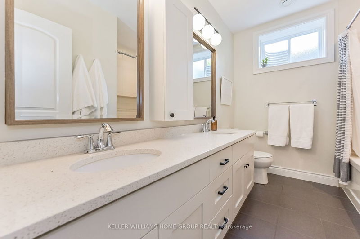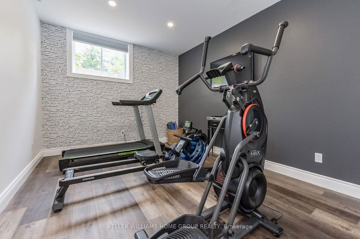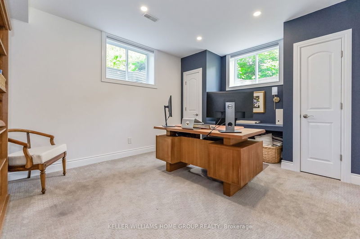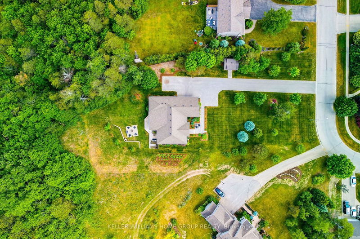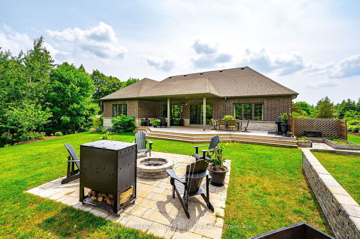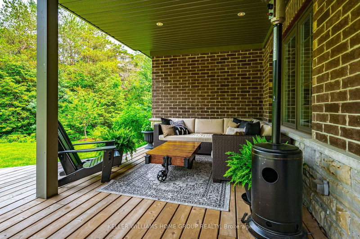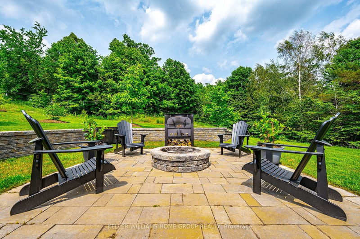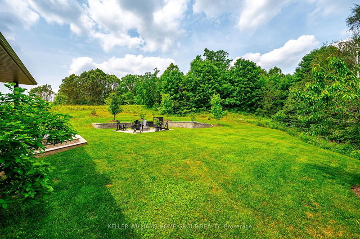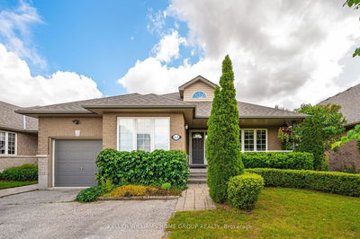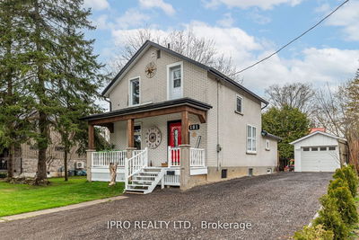Nestled on one of the nicest street's in Centre Wellington, this 6 year old custom Granite Homes built executive bungalow is situated on .8 acres of meticulously landscaped lawns & gardens, w/the handsome exterior featuring brick, stone & wood. The interior offers an open space ideal for entertaining & everyday living. 9 ft ceilings & hardwood floors welcome you to a spacious living room/dining area & gourmet kitchen w/a 10 ft quartz island & separate coffee/bar area. & the butlers pantry w/a wine fridge. The living room has a stone gas fireplace w/wood mantle for winter evenings. The master suite is complete w/luxurious ensuite w/heated floors & walk-in closet w/custom shelving. A 2nd bedroom or front den included. Entering in from the oversized 2 car garage directly to a large mudroom, laundry & 2pc bath w/heated floors. The lower level is completely finished w/9 foot ceilings, 2 bedrooms, 5pc bath & a spacious family room (all w/heated floors) + a home gym & office/bedroom!
Property Features
- Date Listed: Friday, July 14, 2023
- Virtual Tour: View Virtual Tour for 6B Sunnybrae Crescent
- City: Centre Wellington
- Neighborhood: Fergus
- Full Address: 6B Sunnybrae Crescent, Centre Wellington, N1M 3L9, Ontario, Canada
- Kitchen: Main
- Living Room: Main
- Listing Brokerage: Keller Williams Home Group Realty - Disclaimer: The information contained in this listing has not been verified by Keller Williams Home Group Realty and should be verified by the buyer.

