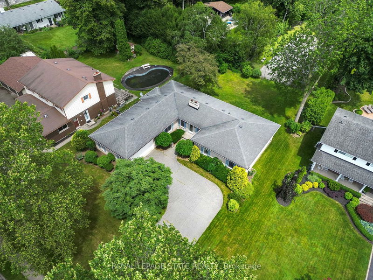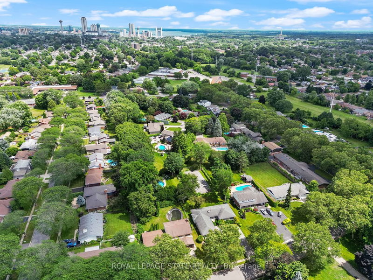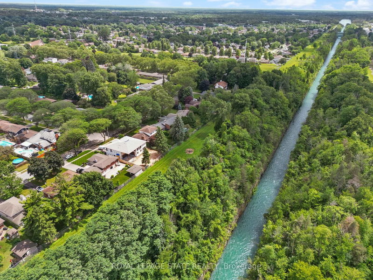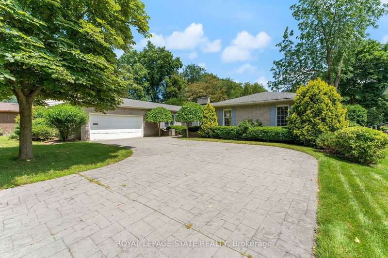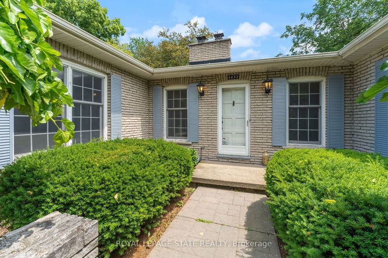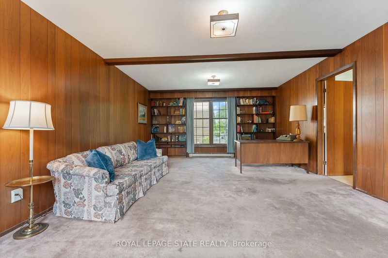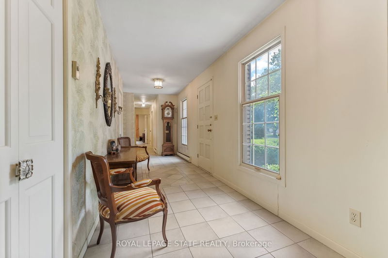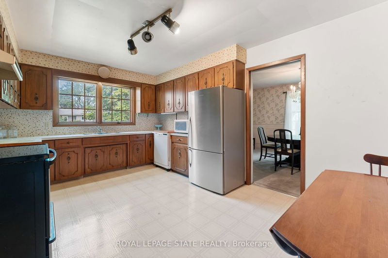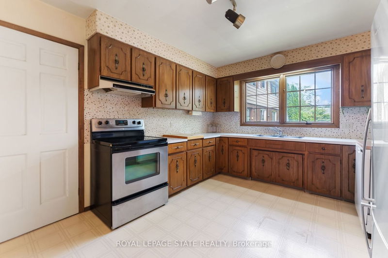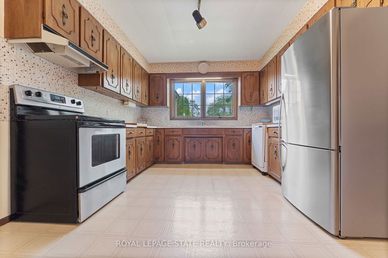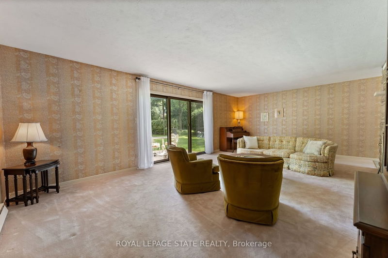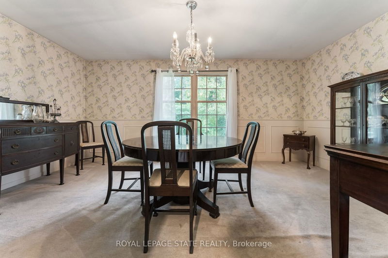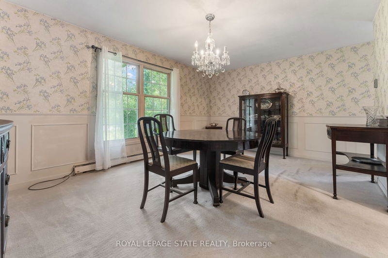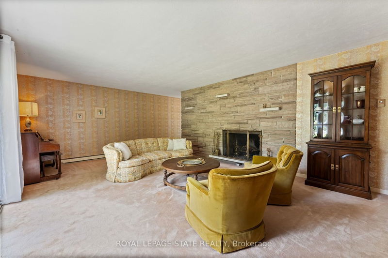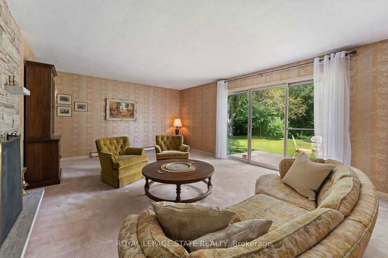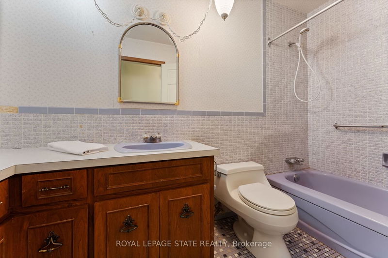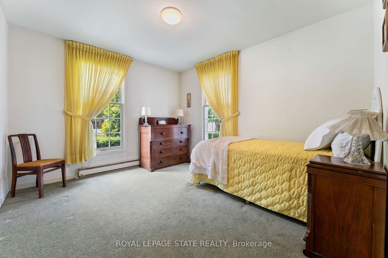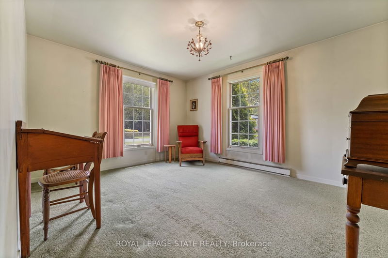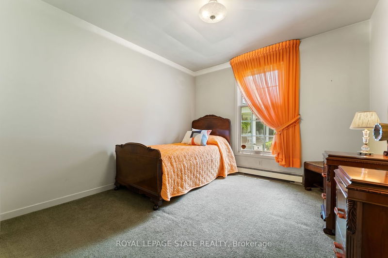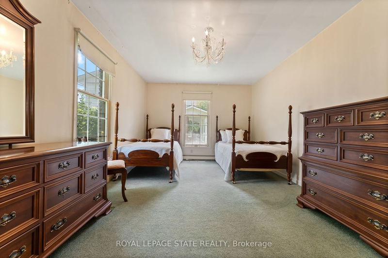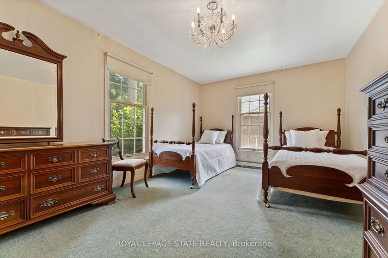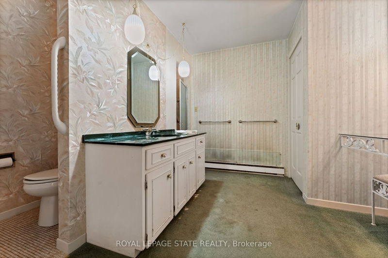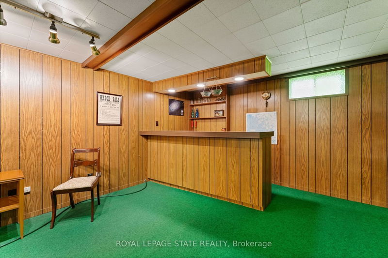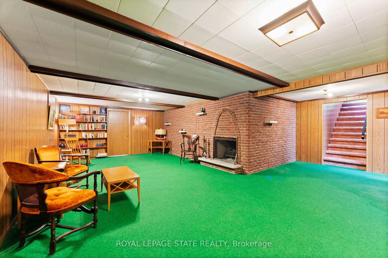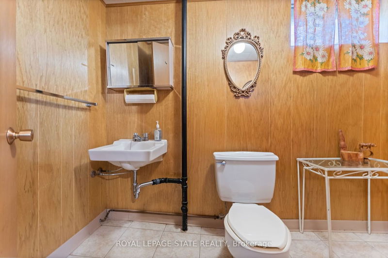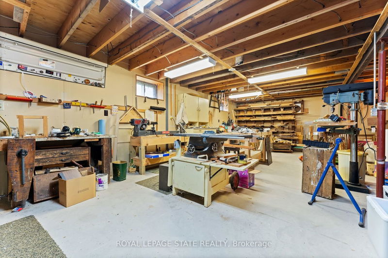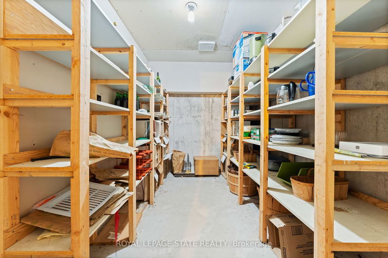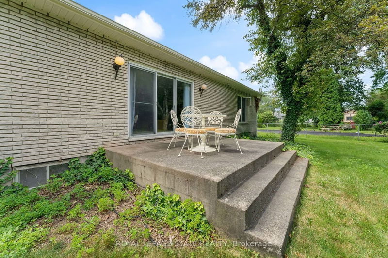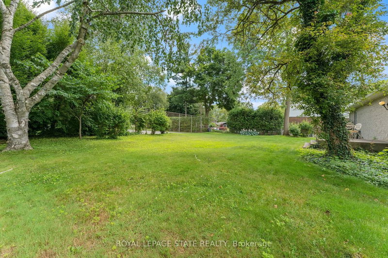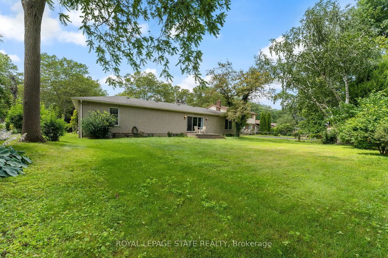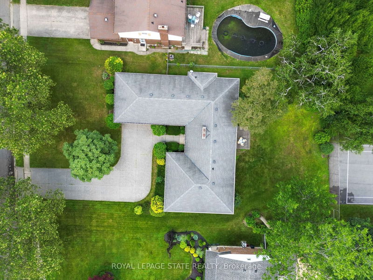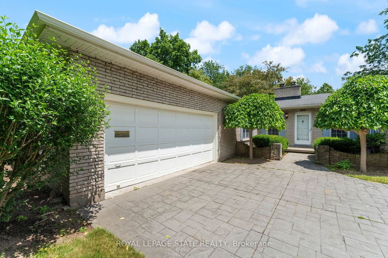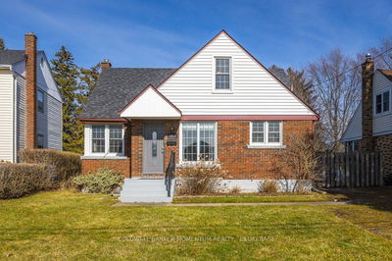Sprawling Bungalow in a family friendly neighbourhood near Majestic Niagara Falls. 90 X 158 lush and mature property with over 2583 sqft of living space. Spacious front entrance, Large living room with fireplace, formal dining room that comfortably seats 8 or more, Eat in kitchen, family room, 4 generous Bedrooms. Primary bedroom with ensuite bath. Lower level offers Second Family room With fireplace, Huge workshop, Large laundry room, 2pc bathroom + plenty of storage. Sliding glass doors from the living room leading to the private backyard. Relax in your backyard & watch the sunset views. Easy hwy access, close to shopping schools, golf, restaurant, amenities & just a short 6-minute drive from the beautiful Niagara Falls.
Property Features
- Date Listed: Friday, July 14, 2023
- Virtual Tour: View Virtual Tour for 7123 Mcmillan Drive
- City: Niagara Falls
- Major Intersection: Dorchester Rd
- Full Address: 7123 Mcmillan Drive, Niagara Falls, L2G 2N5, Ontario, Canada
- Living Room: Fireplace, Sliding Doors
- Kitchen: Eat-In Kitchen
- Family Room: Combined W/Office
- Family Room: Fireplace
- Listing Brokerage: Royal Lepage State Realty - Disclaimer: The information contained in this listing has not been verified by Royal Lepage State Realty and should be verified by the buyer.

