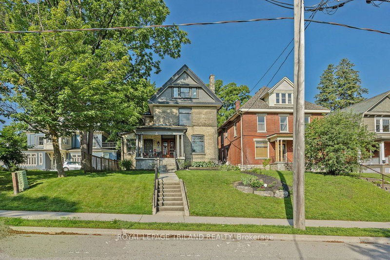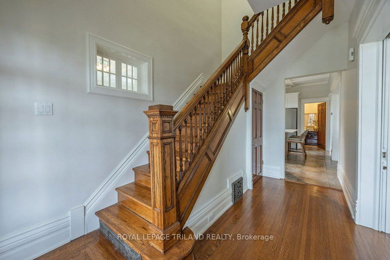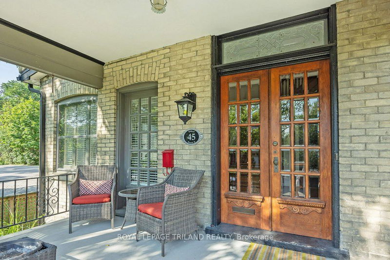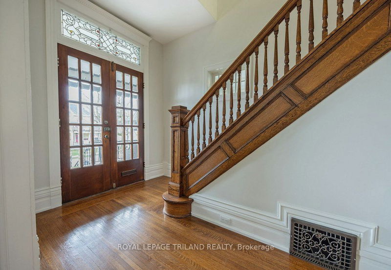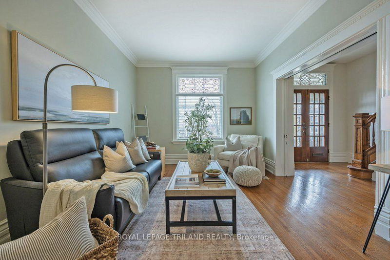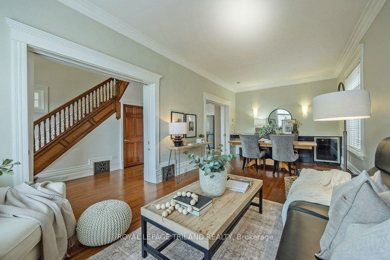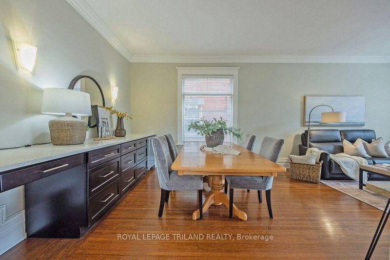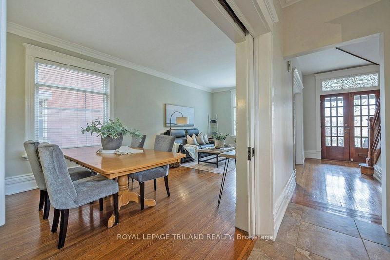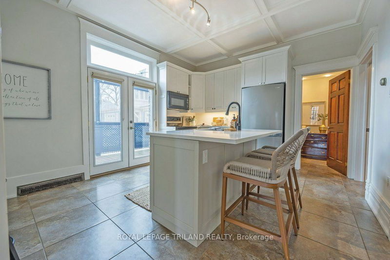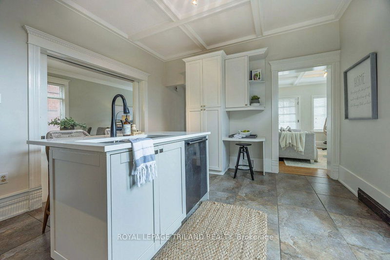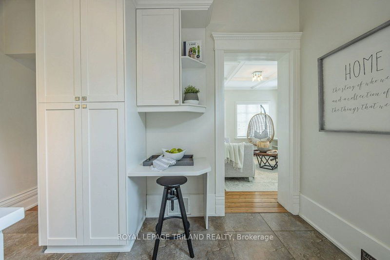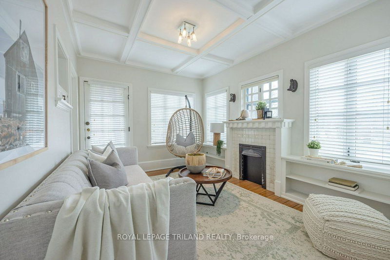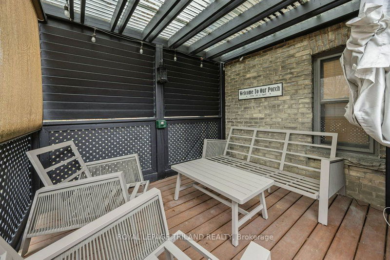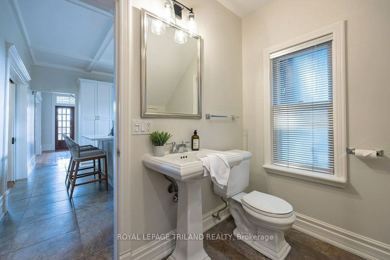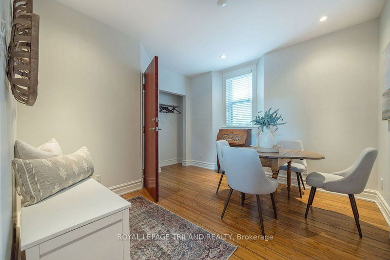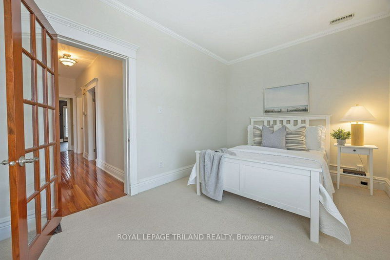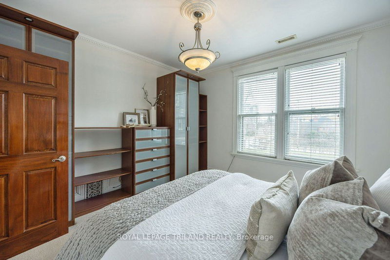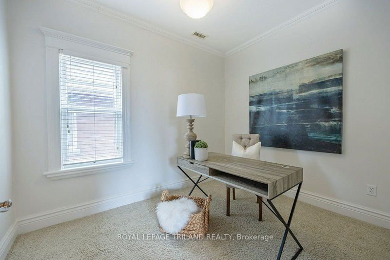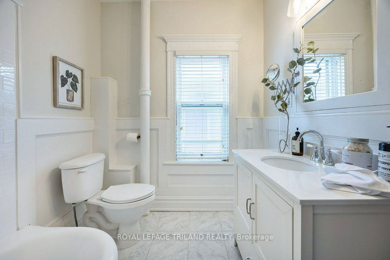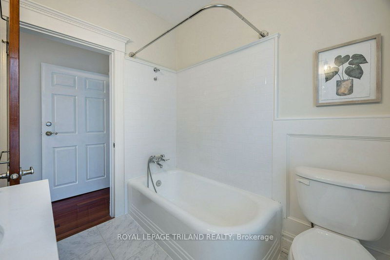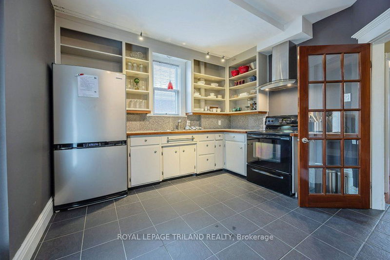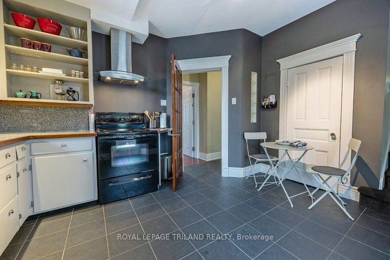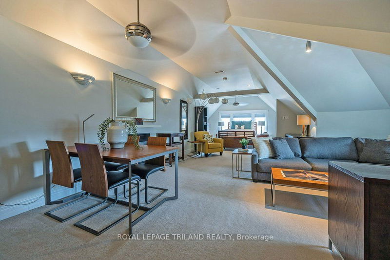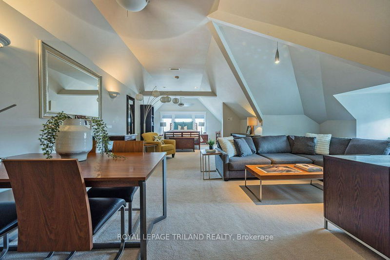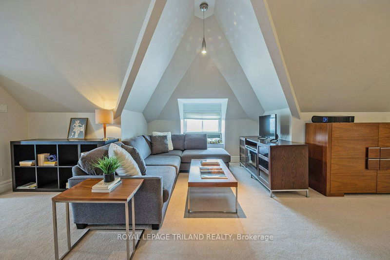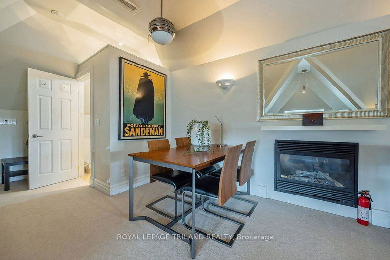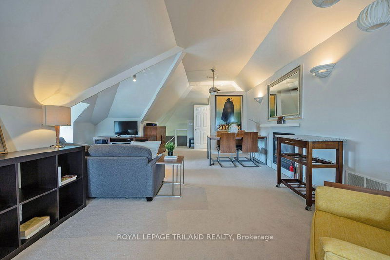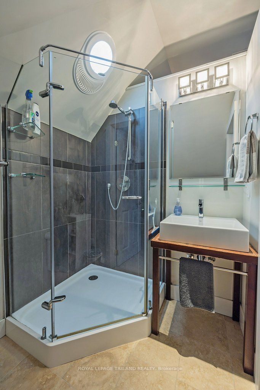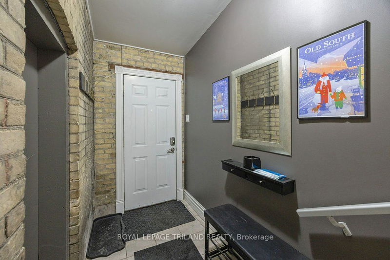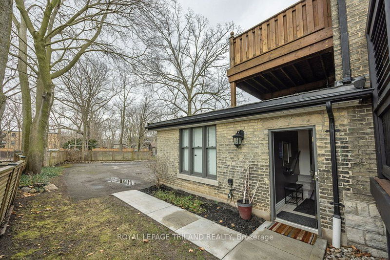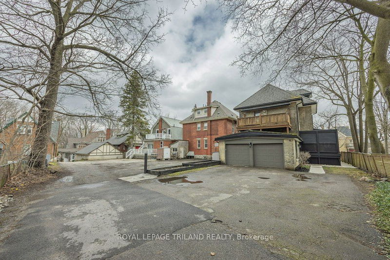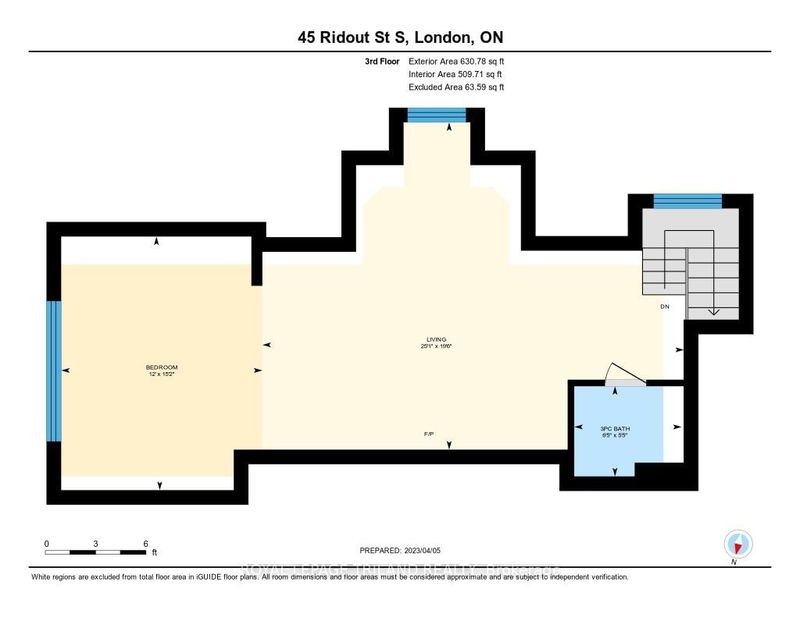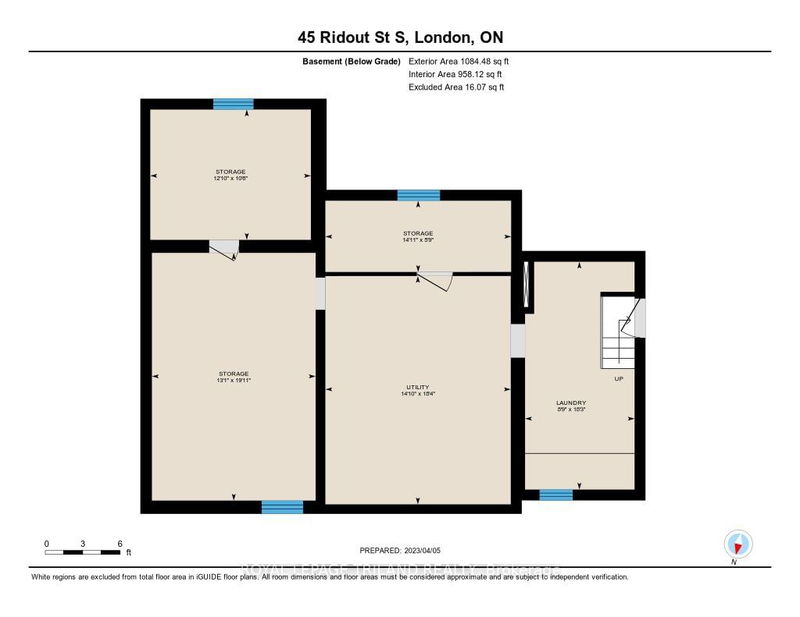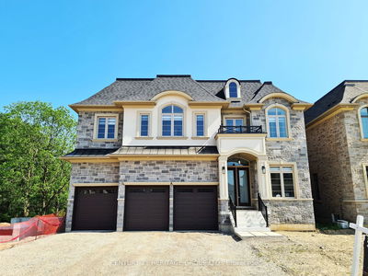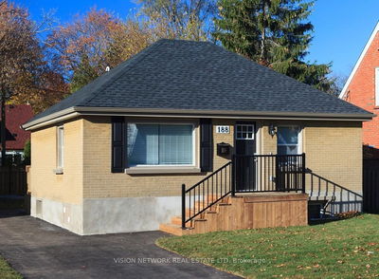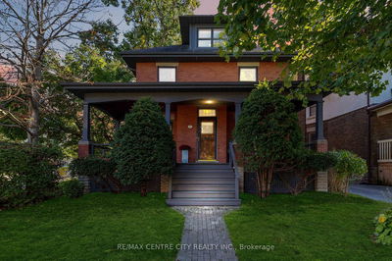This outstanding Wortley Village 2.5 storey home is filled with updates and offers a great floor plan with potential for a working office with separate front entrance for professionals plus AirBNB or income suite potential on the upper floors. From the moment you step onto the grand front porch recently rebuilt to heritage standards, you'll notice the attention to detail that blends a classic feel from stained glass, crown moldings, 10ft ceilings, and original hardwood with modern materials and finishes. Open concept living and dining rooms, kitchen has been renovated to provide an elegant and modern workspace with quartz countertops and sleek cabinets. Three nice bedrooms and a well-appointed and modern 4pc main bath. There's also a lockable entrance to what can be used as a separate living space: a full kitchen plus balcony on the second floor, with access to an open concept third floor complete with 3pc bath, dining and living area and bedroom space.
Property Features
- Date Listed: Monday, July 17, 2023
- Virtual Tour: View Virtual Tour for 45 Ridout Street S
- City: London
- Major Intersection: Craig Street
- Full Address: 45 Ridout Street S, London, N6C 3W8, Ontario, Canada
- Living Room: Ground
- Kitchen: Main
- Kitchen: 2nd
- Living Room: 3rd
- Listing Brokerage: Royal Lepage Triland Realty - Disclaimer: The information contained in this listing has not been verified by Royal Lepage Triland Realty and should be verified by the buyer.

