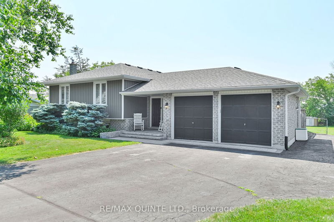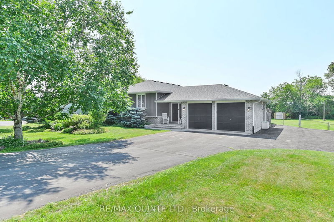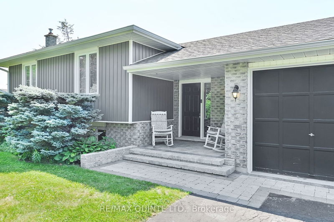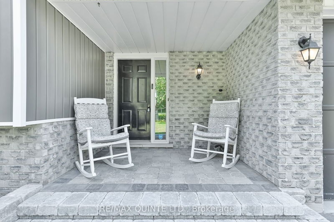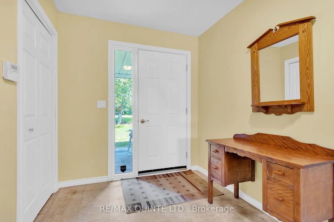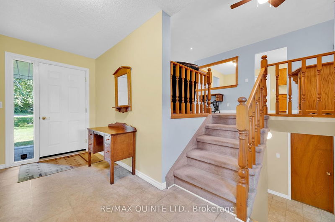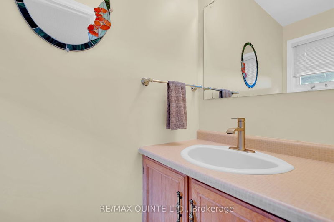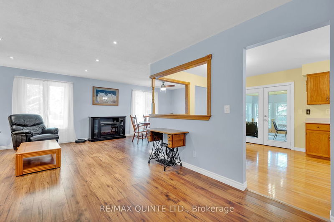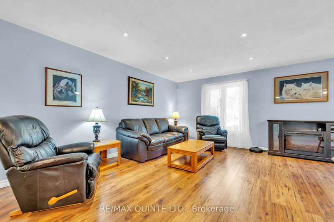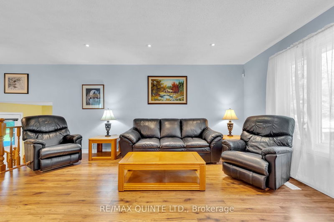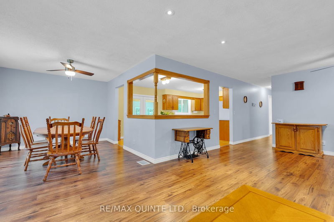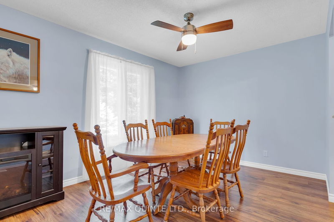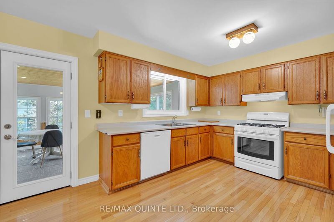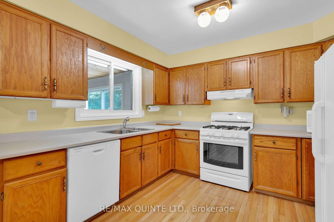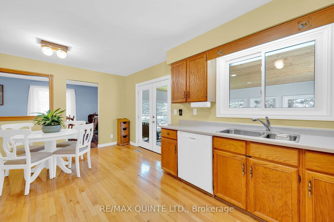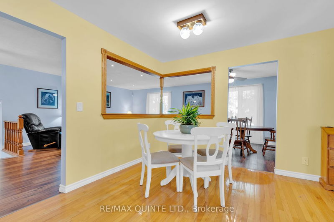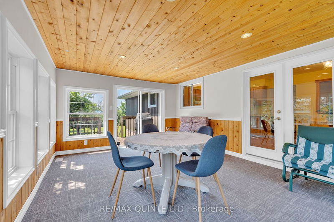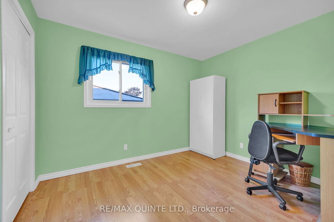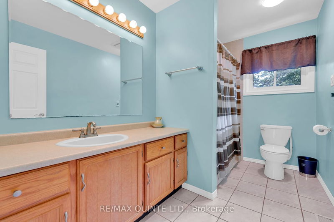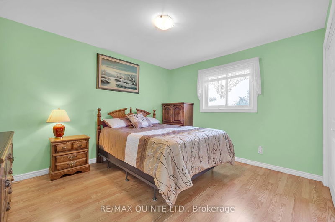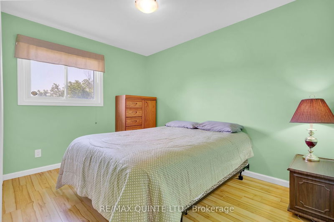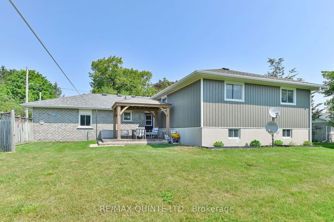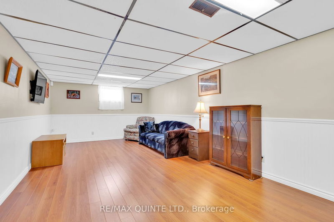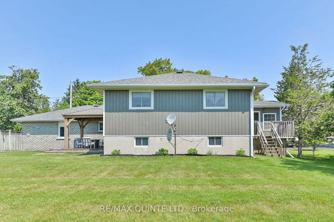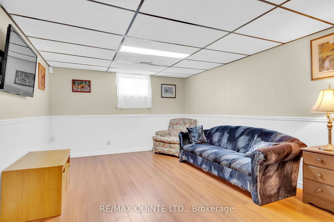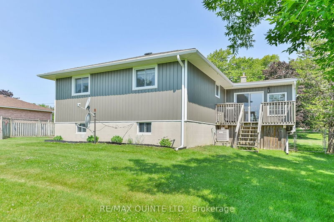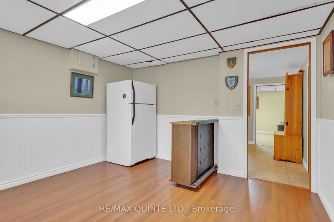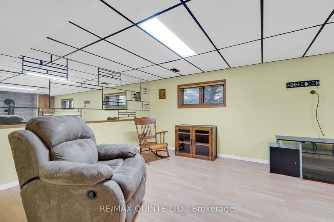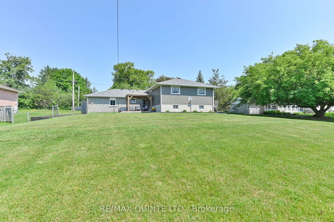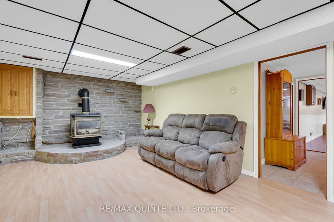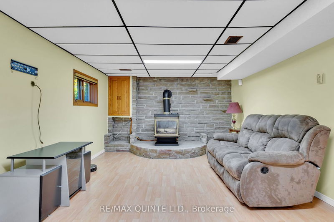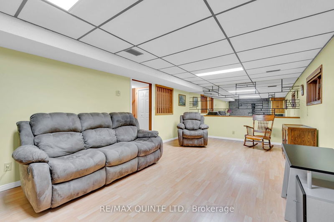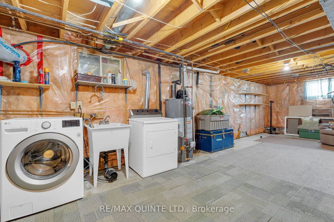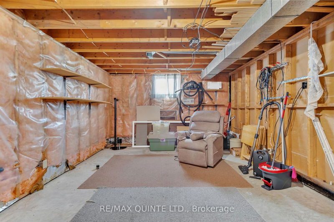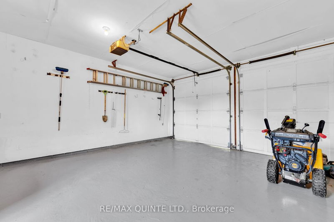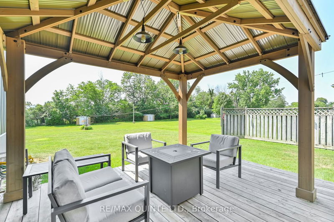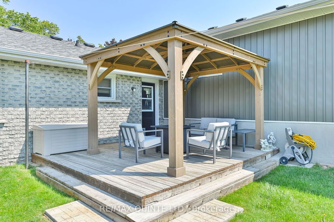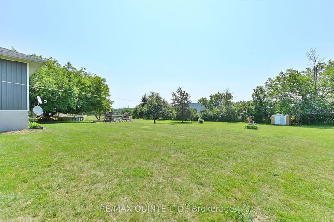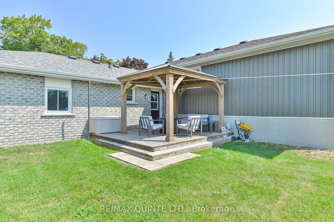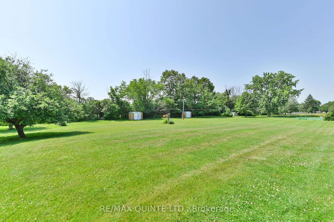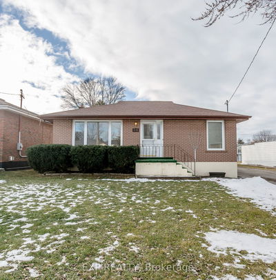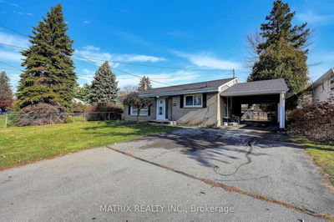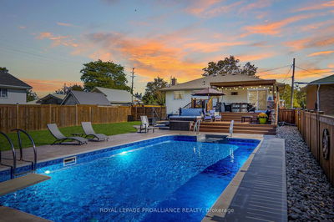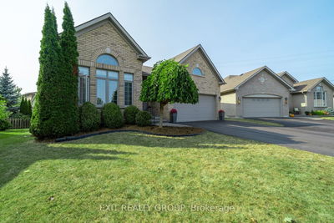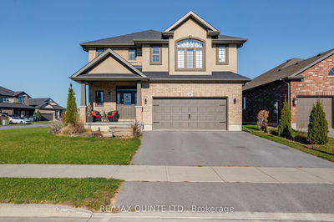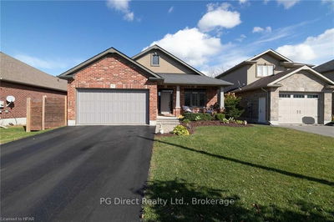Spacious 3 Bedroom family home in a sought-after area on a 1/2 acre lot just North of 401. Municipal services, nat. gas heat & C/A. Lots of recent updates inside and out. Including flooring, 4-season sunroom, doors, windows, shingles, vinyl siding, soffit & fascia, eavestroughs, front porch, back deck & alarm system. Nat. gas fireplace, HWT & BBQ line. Oak kitchen with pass-through, nat. gas stove & hardwood flooring with garden doors to the 4-season sunroom encased in windows with direct access to the BBQ and backyard. A perfect space for entertaining. The main bath has a jacuzzi tub. The basement consists of a den & family room with nat. gas fireplace plus a large unfinished laundry/utility area with a roughed-in bath and ample space to create another bedroom. Enjoy the massive partially fenced backyard from the rear deck with its own permanent gazebo. Fruit trees, horseshoe pits, and space for a pool. Great location in a sought-out established residential neighborhood.
Property Features
- Date Listed: Tuesday, July 18, 2023
- Virtual Tour: View Virtual Tour for 120 Cloverleaf Drive
- City: Belleville
- Major Intersection: Sidney Street, Highway 2
- Living Room: Laminate, Open Concept, Pot Lights
- Kitchen: Hardwood Floor, Pass Through, Combined W/Sunroom
- Family Room: Gas Fireplace, Mirrored Walls, Laminate
- Listing Brokerage: Re/Max Quinte Ltd. - Disclaimer: The information contained in this listing has not been verified by Re/Max Quinte Ltd. and should be verified by the buyer.

