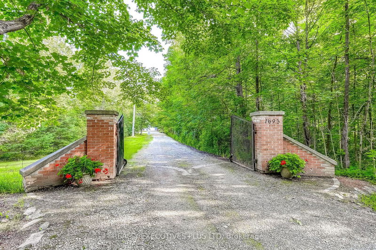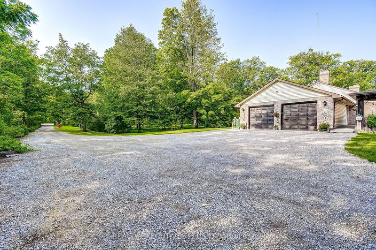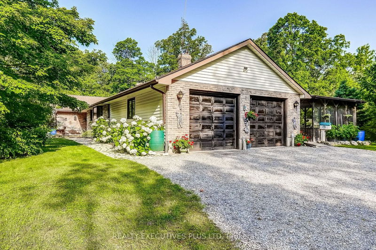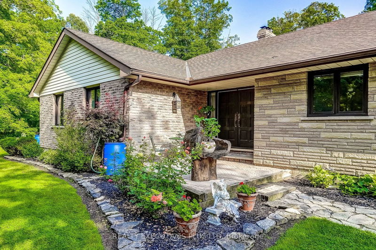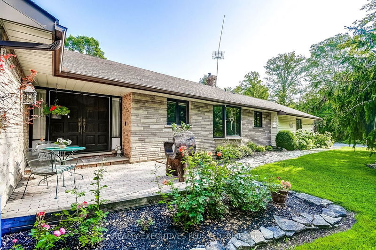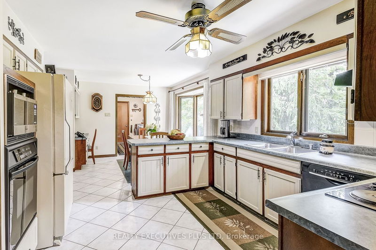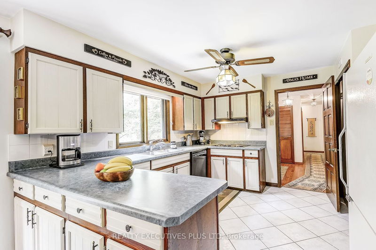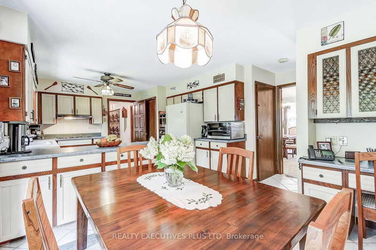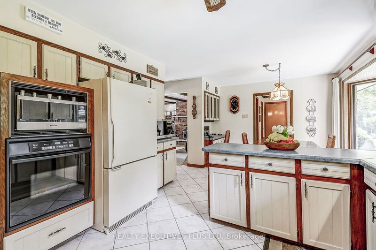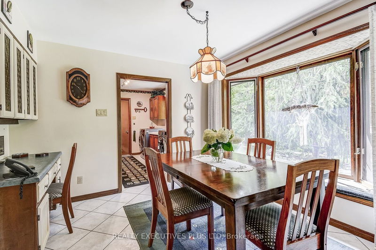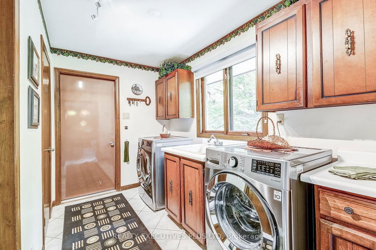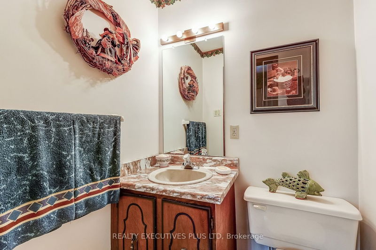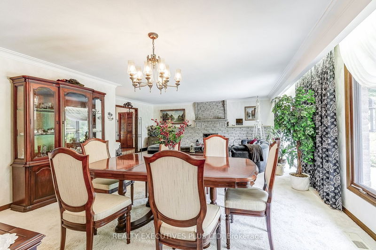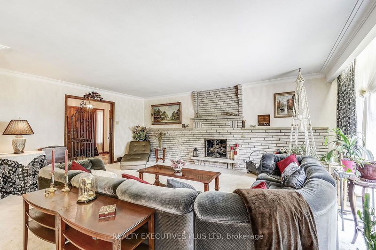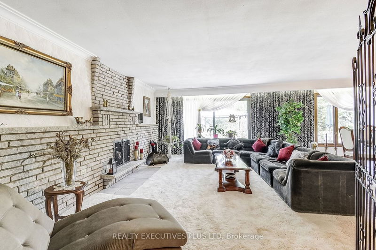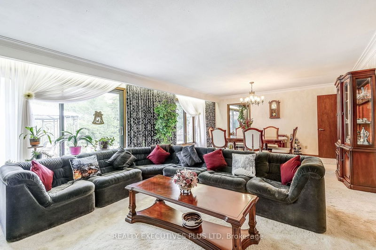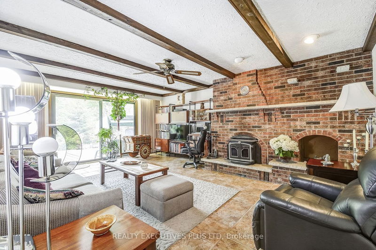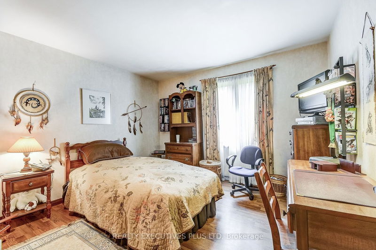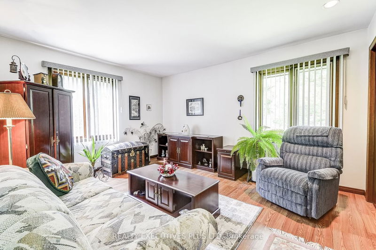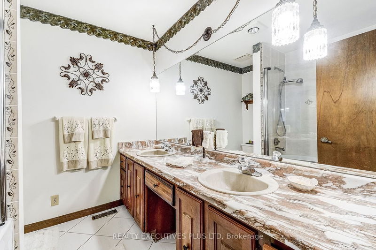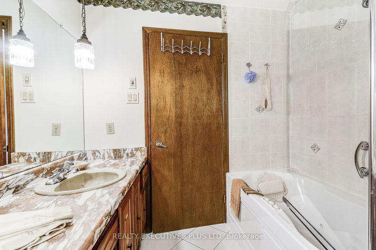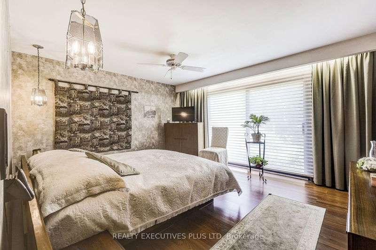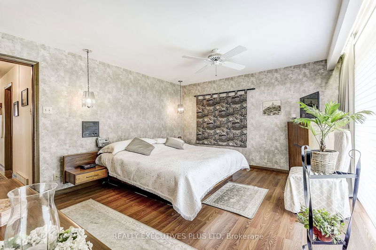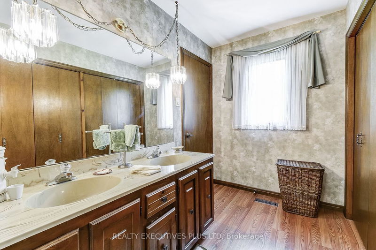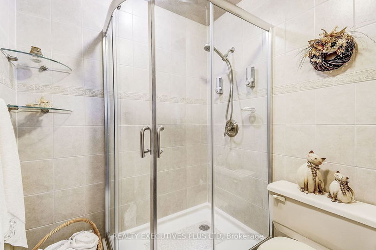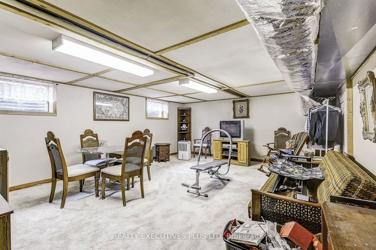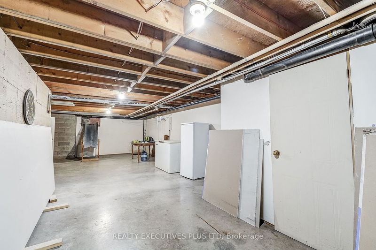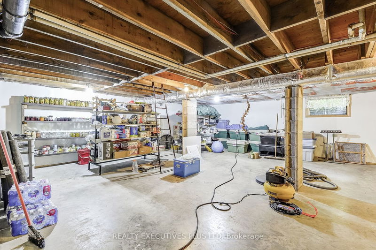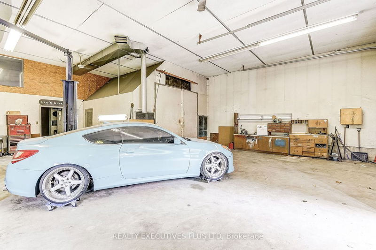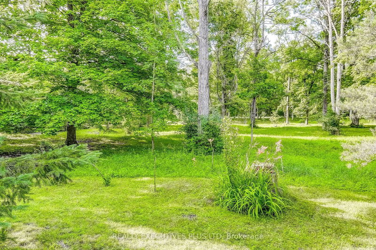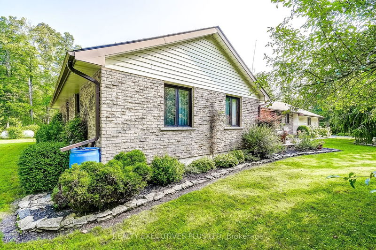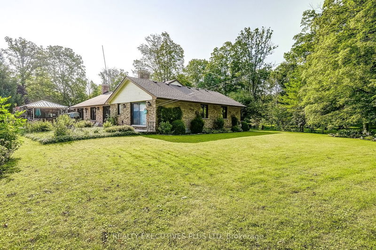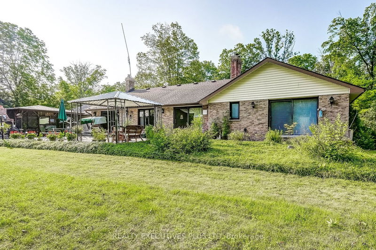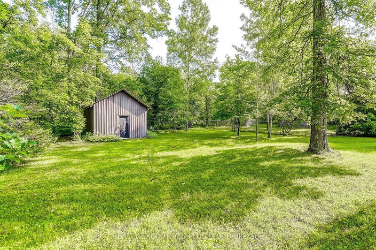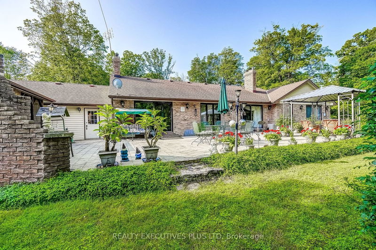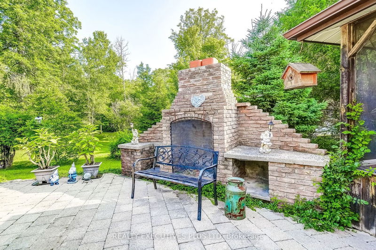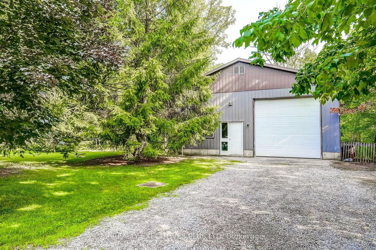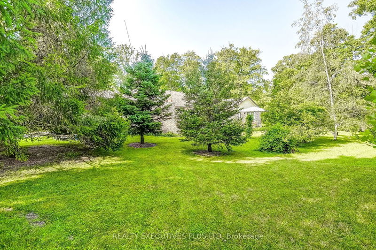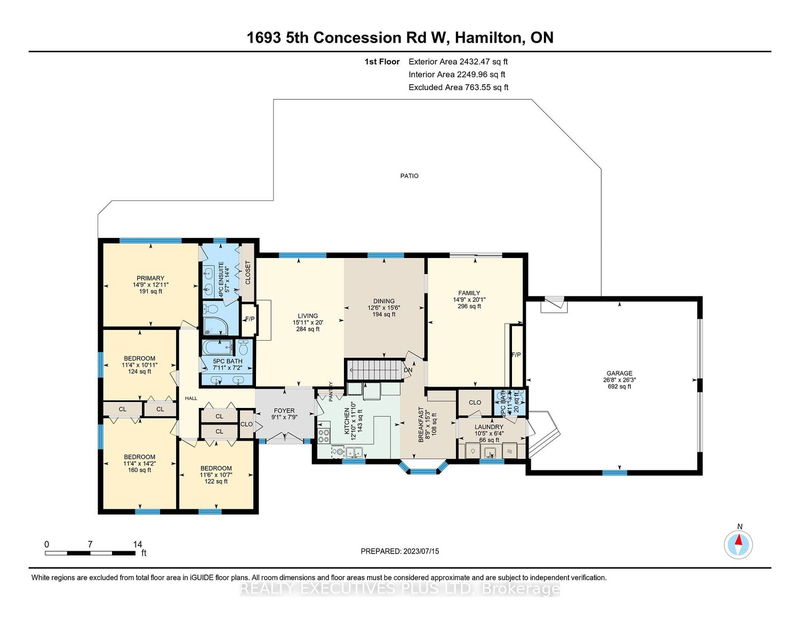Welcome to this stunning ranch-style bungalow, nestled on 50 acres of the Hamilton Greenbelt. Spanning approx 2,250 sqft, this spacious home features 4 generously sized bed, 2.5 bathrooms. An inviting open-concept living space with Large kitchen with built-in appliances and ample storage. The adjacent family room, dining area & living room create a seamless flow. The focal point of this home is the large patio stretching across the back of the house. Imagine hosting bbqs or enjoying cozy evenings in the gazebo or around the outdoor fireplace. Adjacent to the house, is a two-story workshop, providing the perfect space for pursuing hobbies, tinkering on projects, or converting into a studio, home office, or nanny suite.
Property Features
- Date Listed: Sunday, July 16, 2023
- Virtual Tour: View Virtual Tour for 1693 5th Concession Road W
- City: Hamilton
- Neighborhood: Rural Flamborough
- Major Intersection: 5th Con Rd West & Kirkwall Rd
- Full Address: 1693 5th Concession Road W, Hamilton, N0B 1L0, Ontario, Canada
- Family Room: Beamed, Floor/Ceil Fireplace, Walk-Out
- Living Room: Combined W/Dining, Brick Fireplace, O/Looks Backyard
- Kitchen: B/I Oven, B/I Dishwasher, Ceiling Fan
- Listing Brokerage: Realty Executives Plus Ltd - Disclaimer: The information contained in this listing has not been verified by Realty Executives Plus Ltd and should be verified by the buyer.

