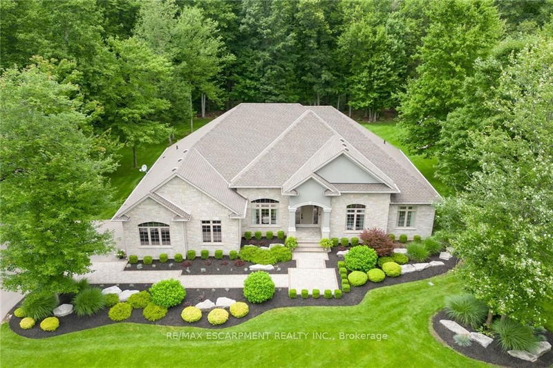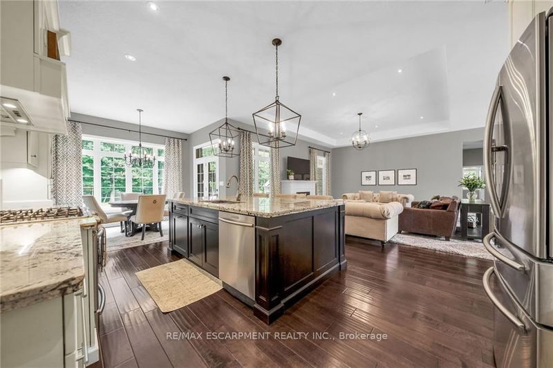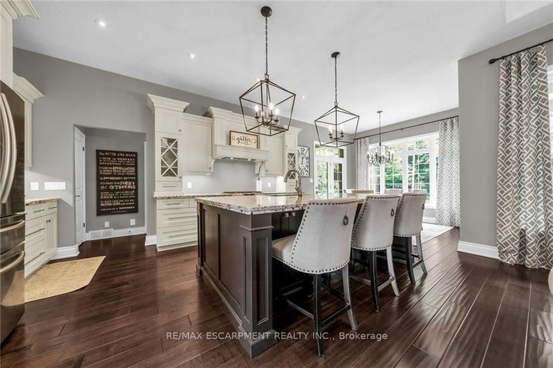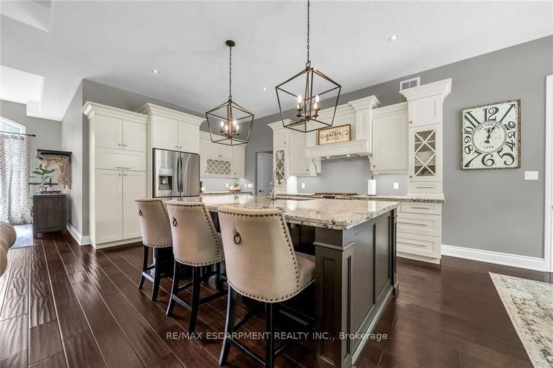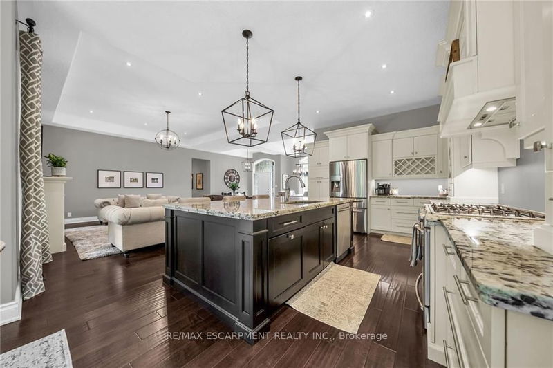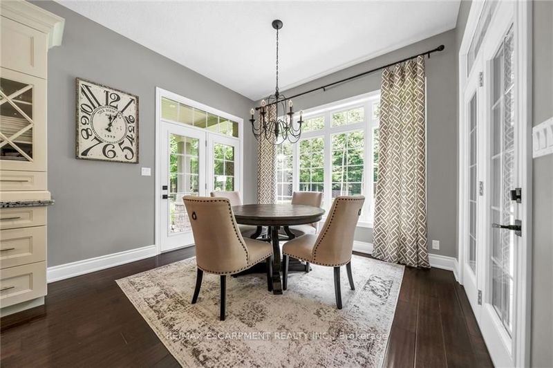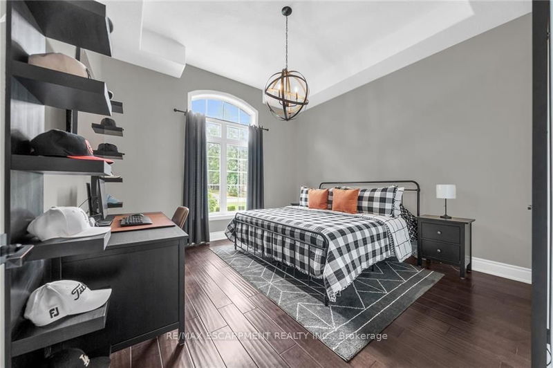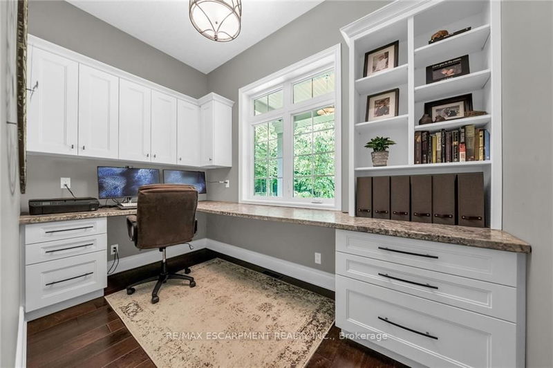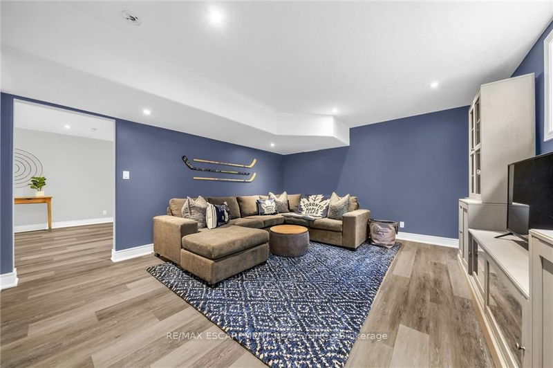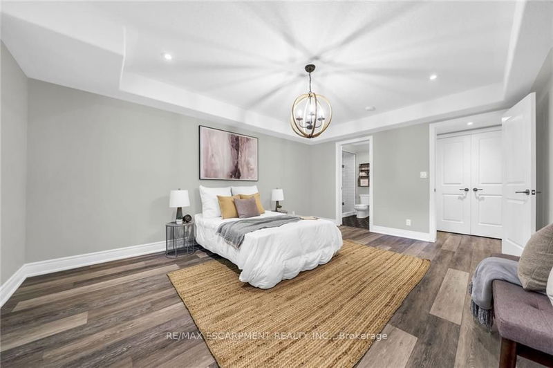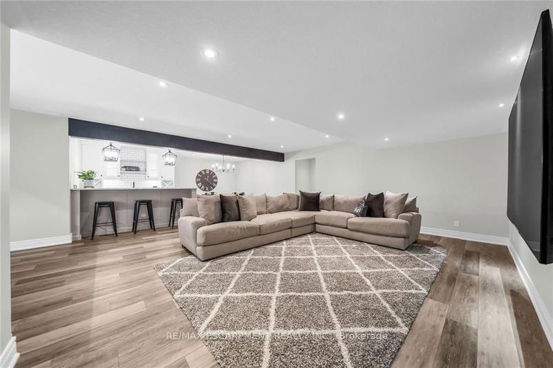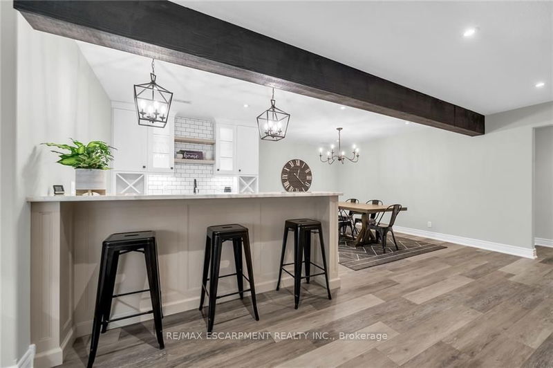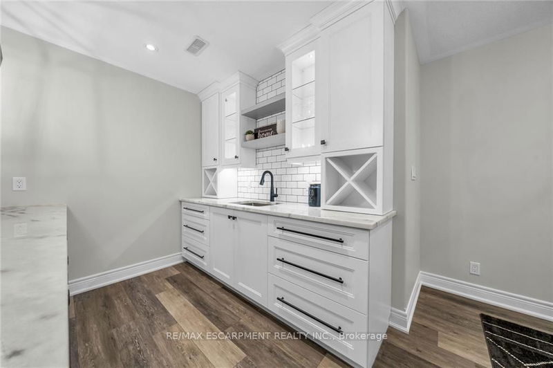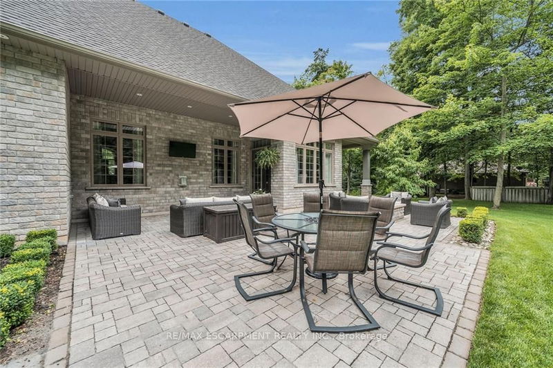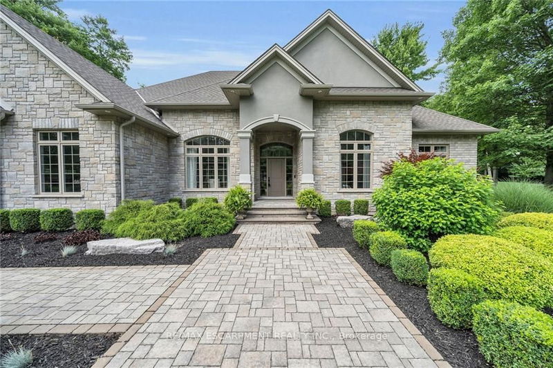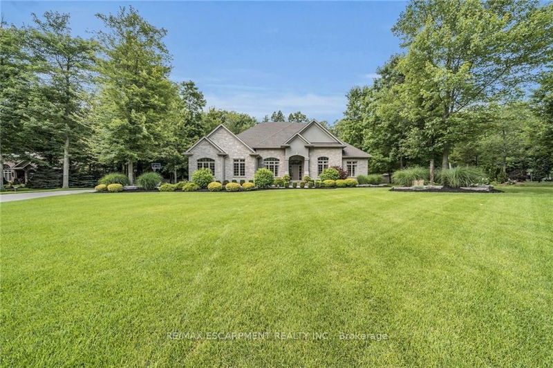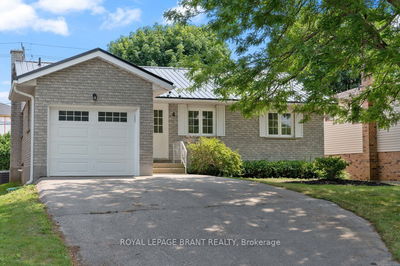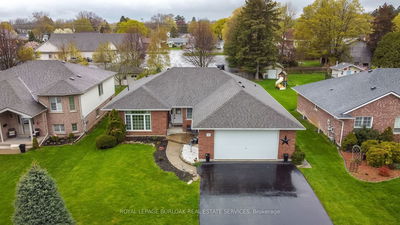Beautifully presented, Custom Built 5 bed, 4 bath "Prominent" Home on sought after Woodland Dr in the desired hamlet of Pinegrove with meticulous attention to detail throughout. Incredible curb appeal with brick & stone exterior, double car garage, prof. landscaped & backyard oasis complete with extensive interlock paver stone patio, covered porch & full yard sprinkler system. The OC interior offers approx. 4500 sq ft of distinguished living space highlighted by 10' ceilings and 11' tray accents, custom kitchen w/oversized island, granite counters, bright living room w/FP, dining area, 3 spacious MF bedrooms featuring luxurious primary suite with WI closet & 5 pc ensuite, and MF laundry. The lower level includes large rec room w/custom bar area, quartz counters, 2 bedrooms, & 3 pc bath featuring ensuite privilege. Situated perfectly on the lot to include potential detach outbuilding or backyard pool. Must view the multimedia option to fully experience what this home has to offer!
Property Features
- Date Listed: Tuesday, July 18, 2023
- City: Norfolk
- Neighborhood: Simcoe
- Major Intersection: Char. W Quarter Line
- Full Address: 63 Woodland Drive, Norfolk, N3Y 4J9, Ontario, Canada
- Living Room: Main
- Kitchen: Main
- Listing Brokerage: Re/Max Escarpment Realty Inc. - Disclaimer: The information contained in this listing has not been verified by Re/Max Escarpment Realty Inc. and should be verified by the buyer.

