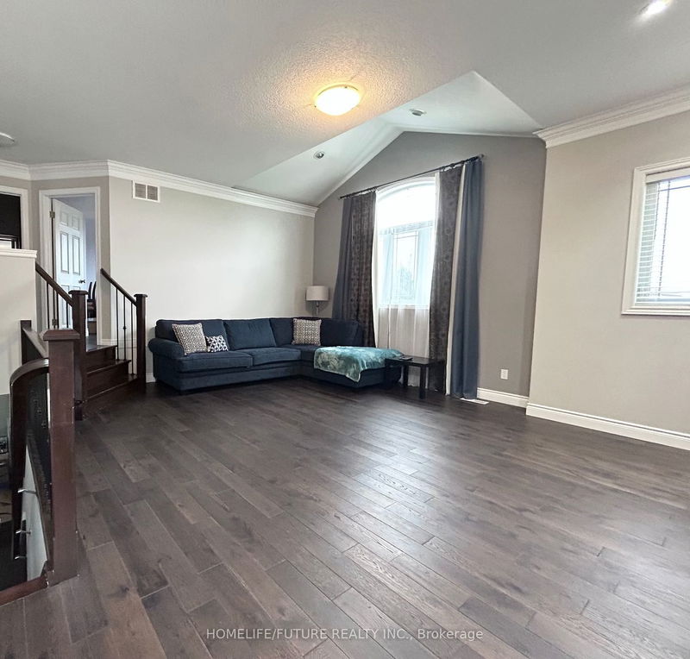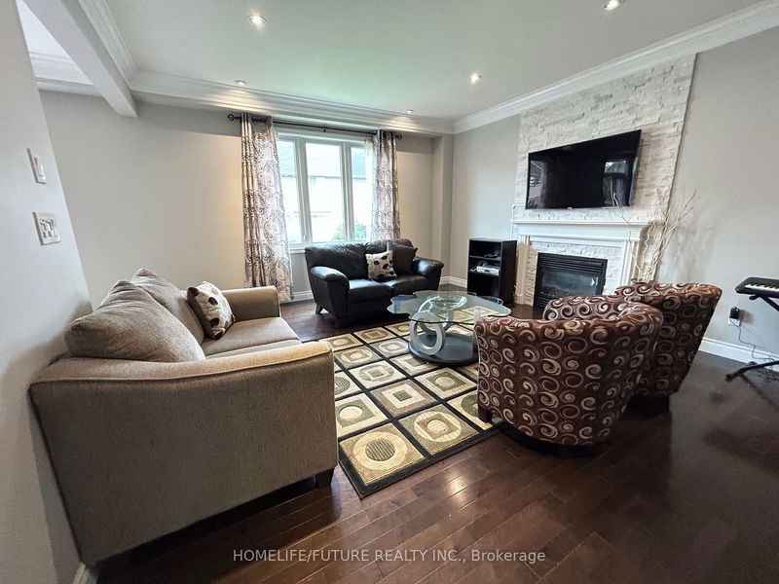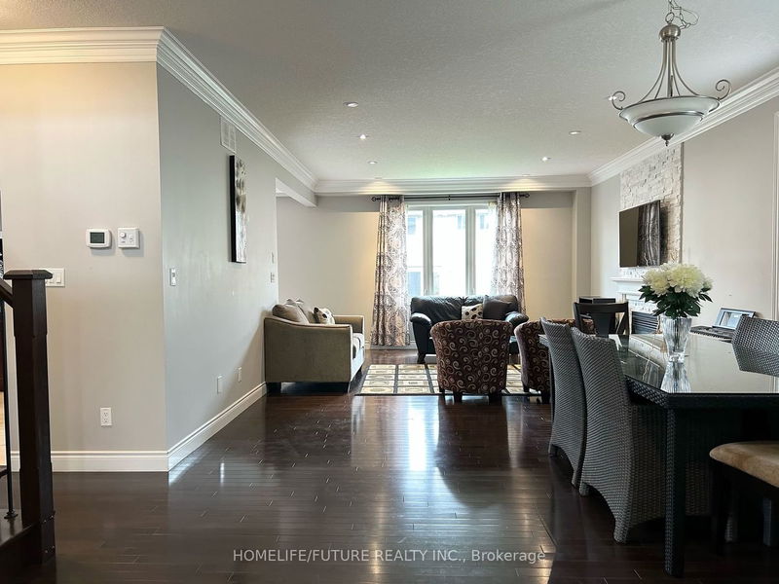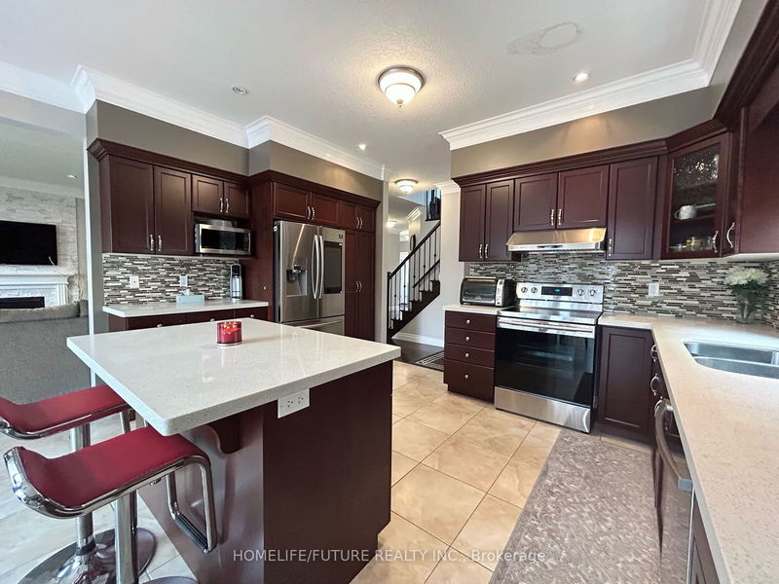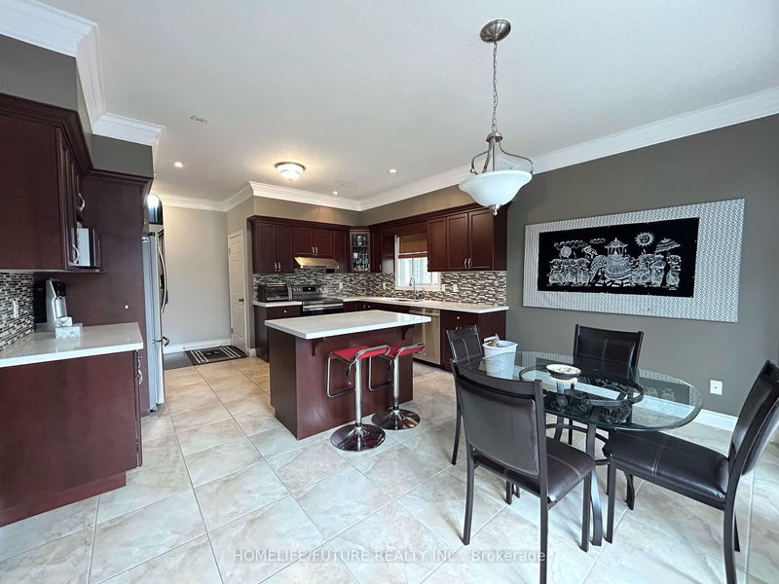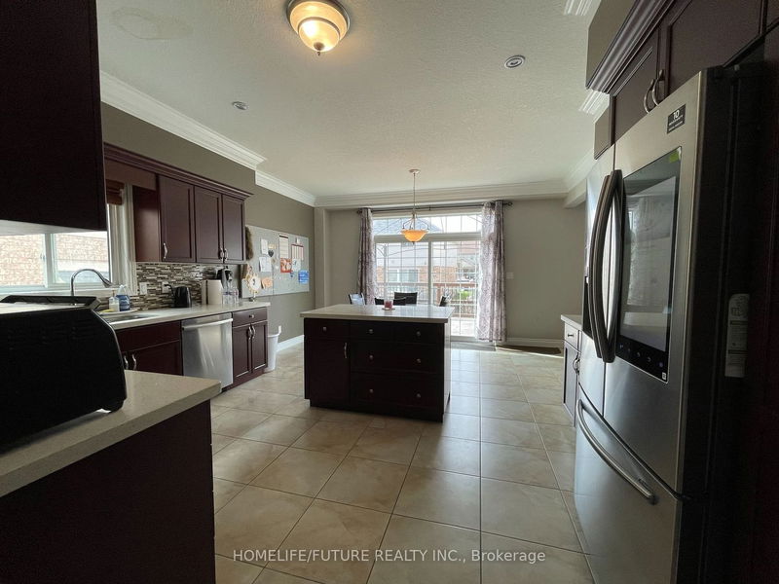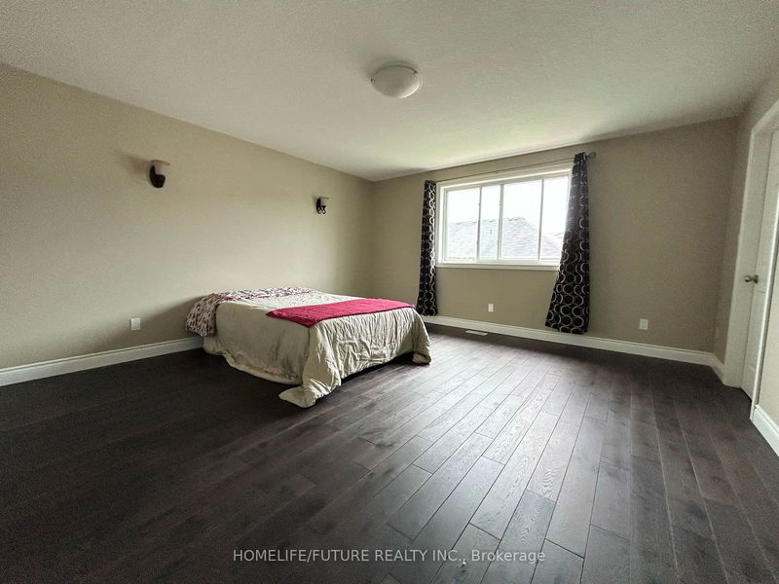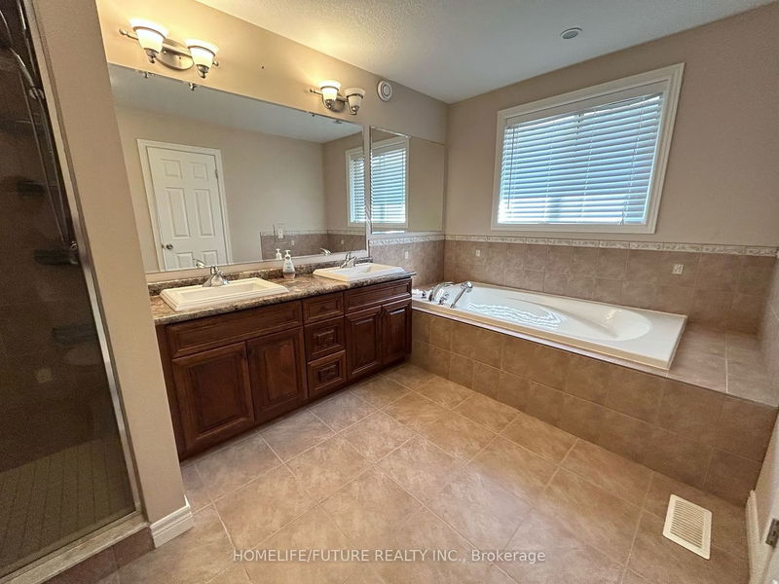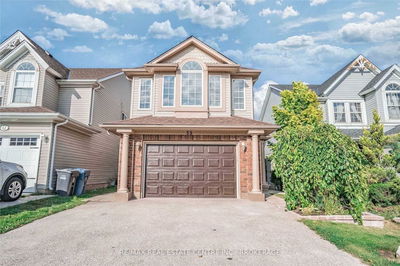Move-In-Ready, Bright & Spacious Luxury Home Available In South End Of Guelph!This Executive Style Home Comes W/A Double Door Entrance & Offers 3 Bdrms + 2 Full Washrms,1 Powder Rm,2 Living Spaces,Red Cherry Cabinetry Kitchen, In-Suite Laundry Rm & Is Conveniently Located In A Great Family Friendly Neighborhood.Highlights Include 9Ft Ceiling W/Crown Moulding Thru-out Main Flr,10Ft Ceiling W/Crown Moulding In The Family Rm & Hardwd Thru-out The 2 Flr W/No Carpet In The House. A Gourmet Kitchen W/Ample Cabinet Space & Stainless Steel Fridge,Stove & Dishwasher,Bright Large Sized Primary Bdrm W/Walk-In-Closet & Luxury En-Suite, & 2 Other Good-Sized Bedrooms W/Closets The House Is Located At A Very Convenient Location In Guelph And Easy Access To All Amenities -Steps Away To Public School,Playground,Conservation Trails & Public Transits,This House Is Closer To Other Amenities Like Galaxy Cinemas, Goodlife, Restaurants,Banks,Grocery Stores,University Of Guelph & Easy Access To Hwy 401.
Property Features
- Date Listed: Tuesday, July 18, 2023
- City: Guelph
- Neighborhood: Pine Ridge
- Major Intersection: Victoria Rd S/Arkell Rd
- Living Room: Hardwood Floor, Gas Fireplace
- Kitchen: Tile Floor, Stainless Steel Appl
- Family Room: Hardwood Floor, Fireplace
- Listing Brokerage: Homelife/Future Realty Inc. - Disclaimer: The information contained in this listing has not been verified by Homelife/Future Realty Inc. and should be verified by the buyer.



