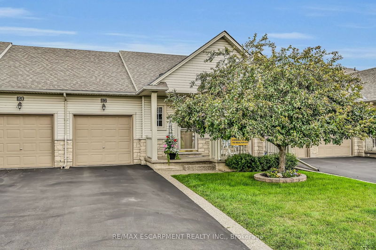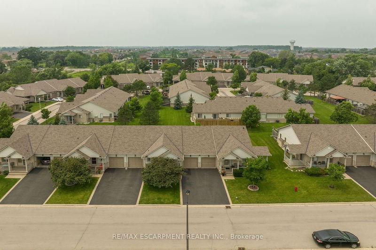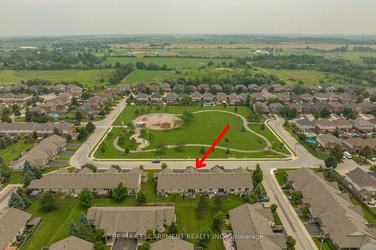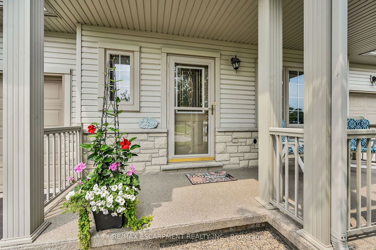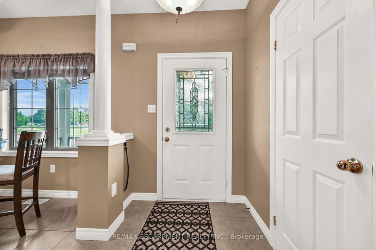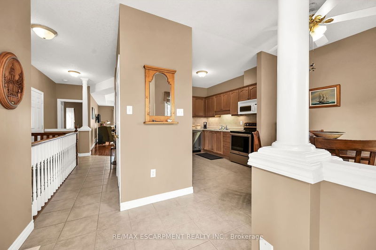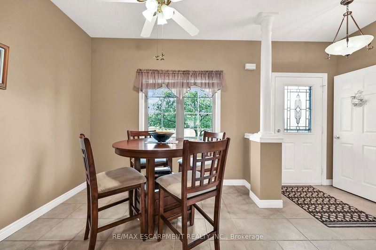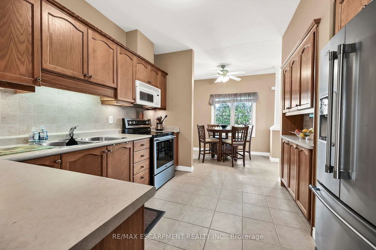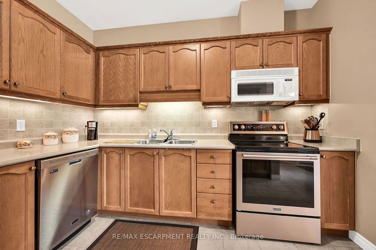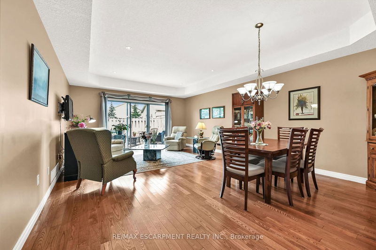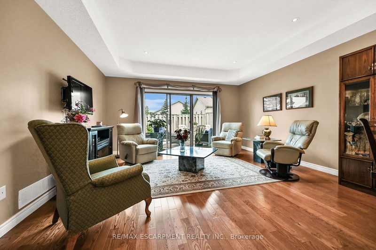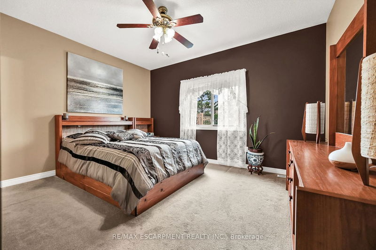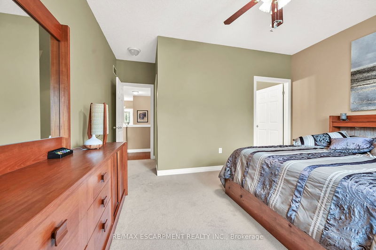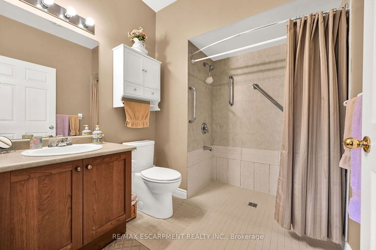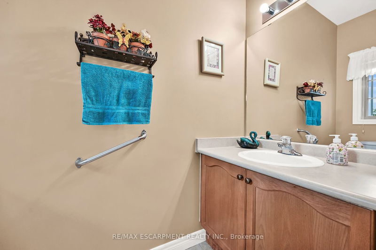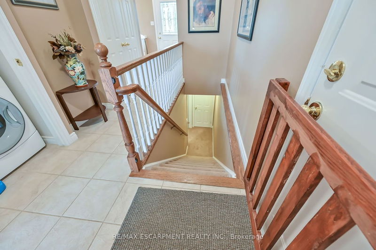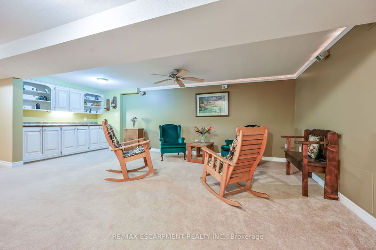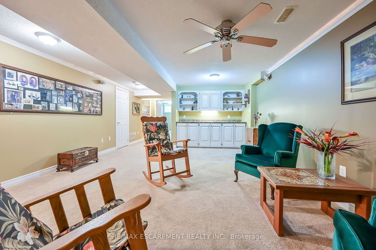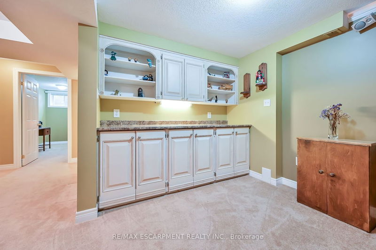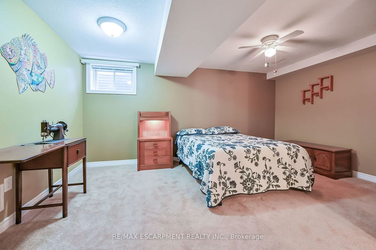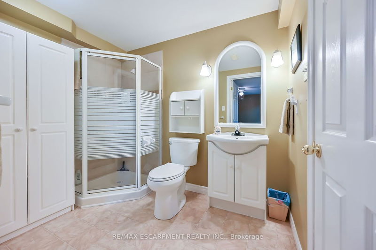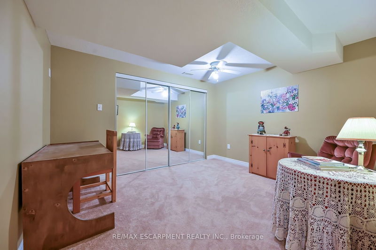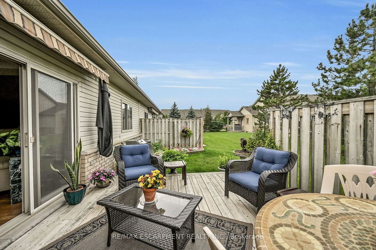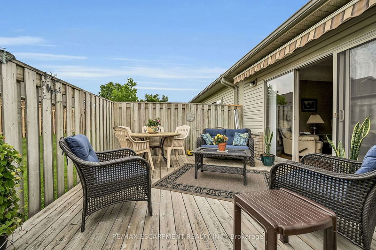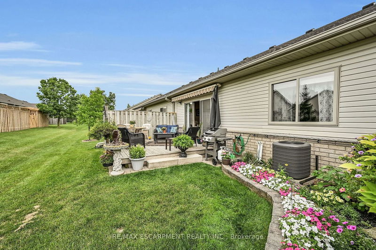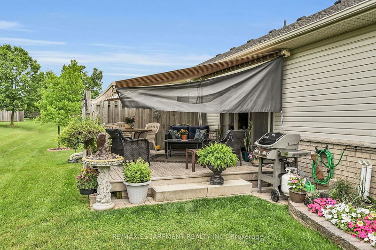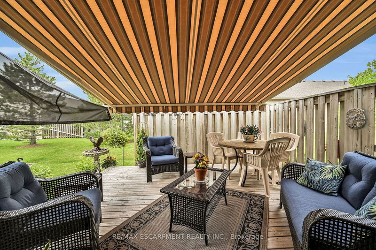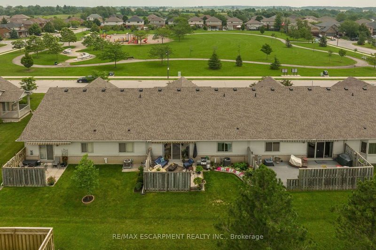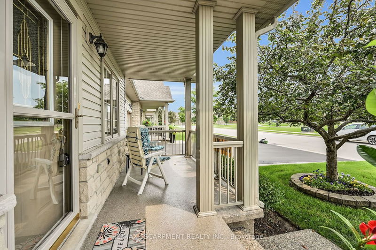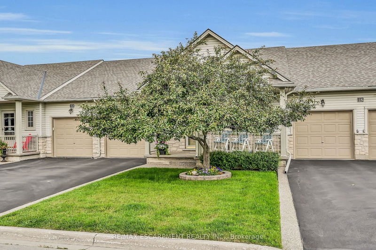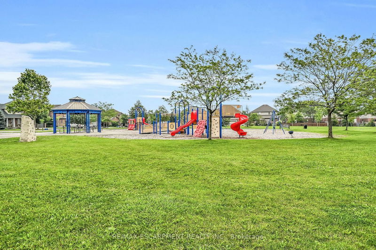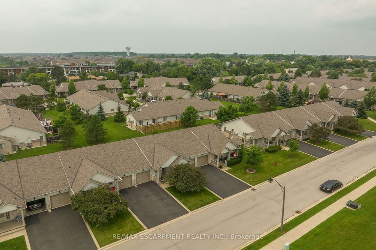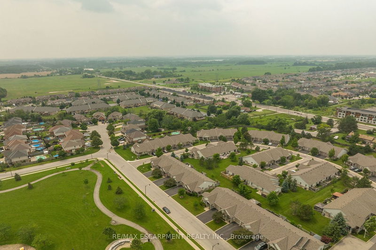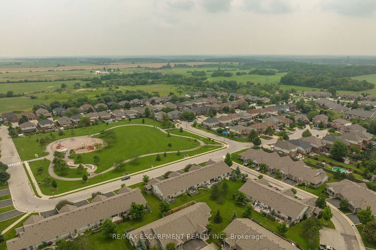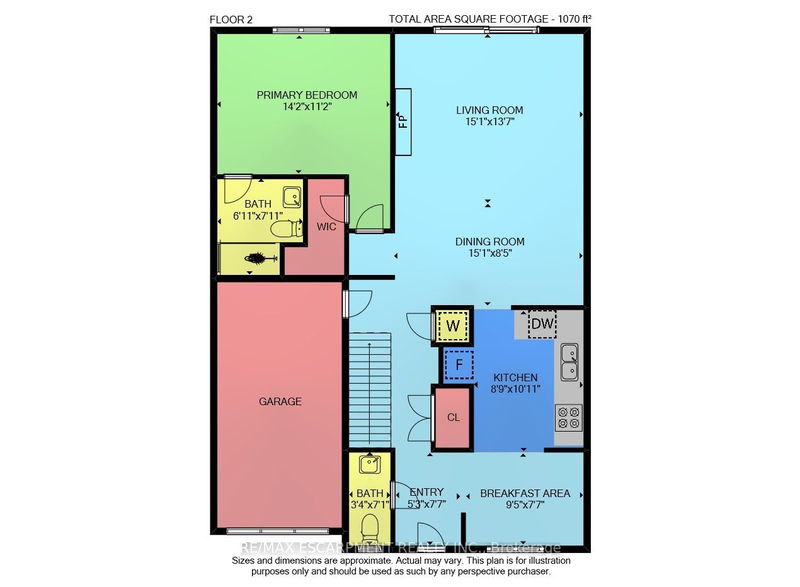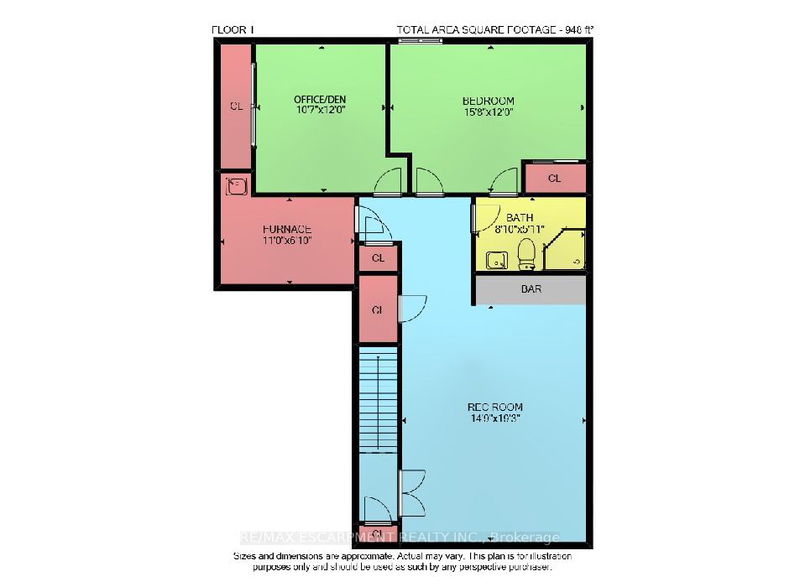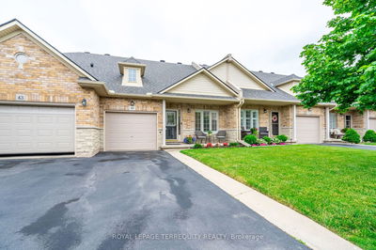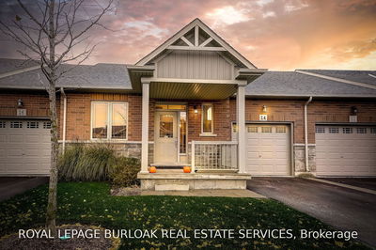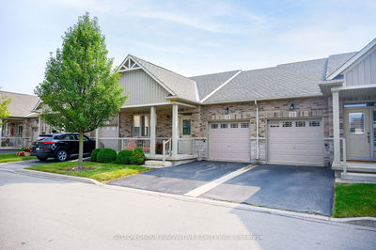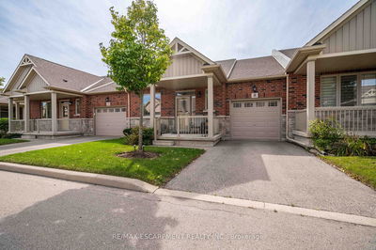Welcome to this desirable bungalow townhome in a charming adult community! Located steps from Southbrook park and minutes from all Binbrook amenities. Enjoy the bright main floor living room with coffered ceilings, pot lights, oak hardwood, and an oversized patio door. The kitchen features sleek stainless steel appliances, ample cabinetry, and a formal dining space to entertain guests. Main floor primary suite is equipped with extra-wide doors, a walk-in closet, and an ensuite bathroom. Outside you'll find a 13' x 14' deck with a privacy fence, plus a retractable awning allowing you to enjoy the fresh air and shade on a sunny day. Finished basement includes a rec room, office, bedroom, 3-piece bathroom, and storage. Furnace, A/C unit, and owned hot water heater all replaced in 2022. $325.96 monthly fee includes building insurance, common elements, exterior maintenance, lawn maintenance, snow removal, parking, wifi, telephone, and TV. Nothing to do but move in and enjoy!
Property Features
- Date Listed: Wednesday, July 19, 2023
- Virtual Tour: View Virtual Tour for 116 Southbrook Drive
- City: Hamilton
- Neighborhood: Binbrook
- Full Address: 116 Southbrook Drive, Hamilton, L0R 1C0, Ontario, Canada
- Kitchen: Main
- Living Room: Main
- Listing Brokerage: Re/Max Escarpment Realty Inc. - Disclaimer: The information contained in this listing has not been verified by Re/Max Escarpment Realty Inc. and should be verified by the buyer.

