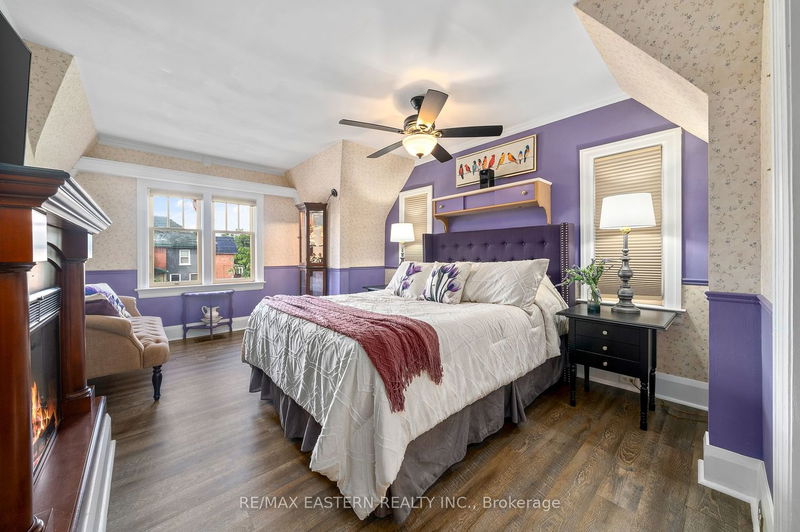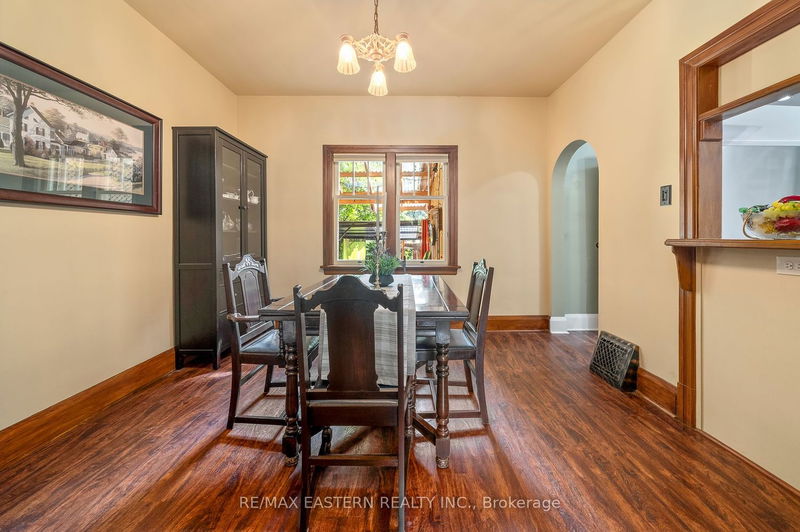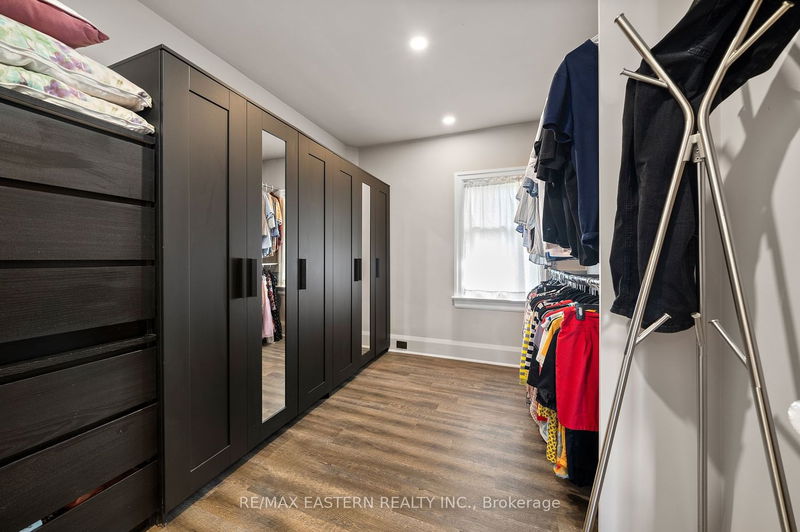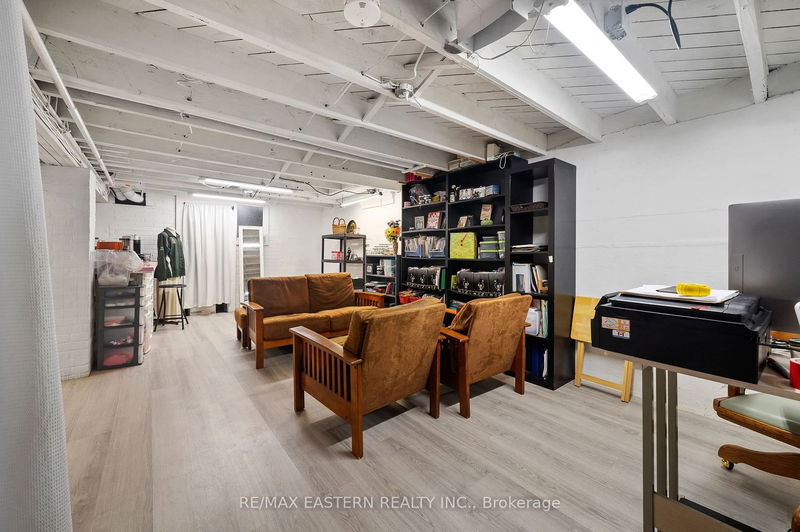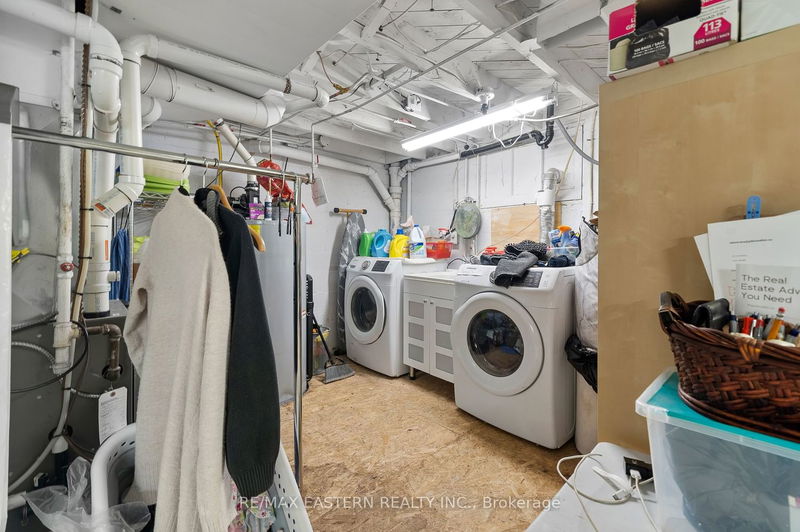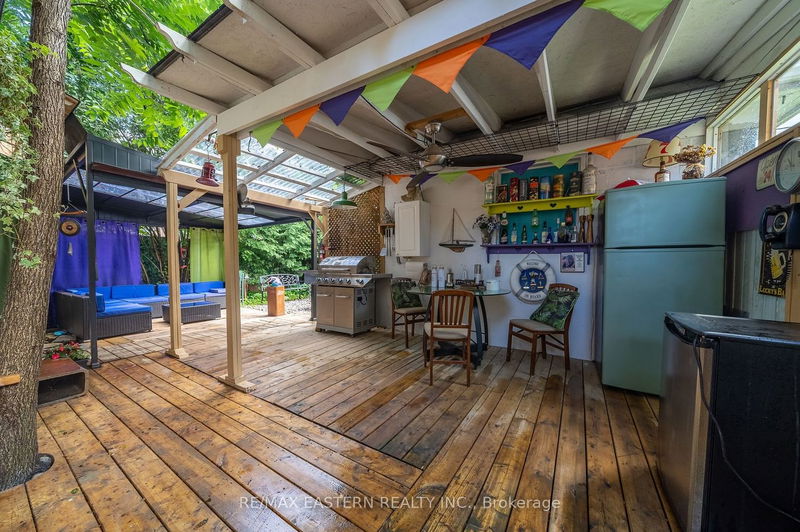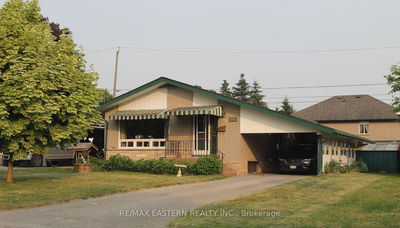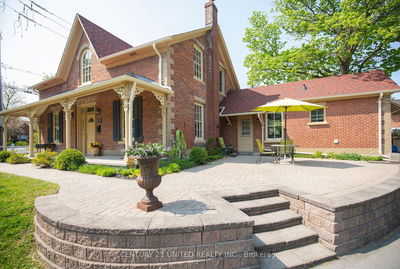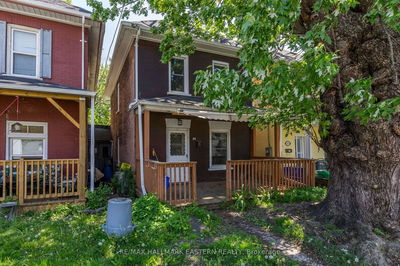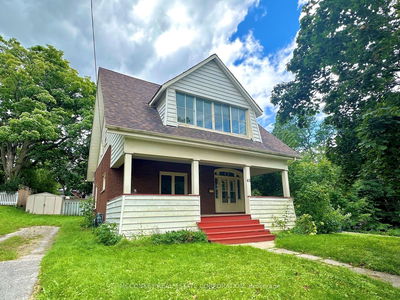486 George St S is a stunning Tudor Revival-style home that will leave you in awe. This two and a half story has incredible architectural features, from the solid double brick construction to the craftsman-style trim. And that's just the beginning! Built in 1936, the homeowners have put their heart and soul into preserving the historical integrity of this place. They've renovated the kitchen, updated the wiring, added a brand-new metal roof in 2021, and even restored the trim to its former glory. Location-wise, you're in for a treat. This home is centrally located, within walking distance to sports facilities, The YMCA, parks, splash pads, medical practices, shopping & many restaurants and pubs. There is even private oasis in the back with a hot tub, outdoor kitchen and lounging area.It even has a concrete block single car garage and 2 parking spots. This home also includes a pre-listing home inspection by AmeriSpec,floor plans and 3D tours through the BROCHURE button on realtor.ca.
Property Features
- Date Listed: Tuesday, July 18, 2023
- City: Peterborough
- Neighborhood: Downtown
- Major Intersection: George St & Princess St
- Full Address: 486 George Street S, Peterborough, K9J 3E5, Ontario, Canada
- Living Room: Fireplace
- Kitchen: B/I Appliances, Pantry
- Listing Brokerage: Re/Max Eastern Realty Inc. - Disclaimer: The information contained in this listing has not been verified by Re/Max Eastern Realty Inc. and should be verified by the buyer.





